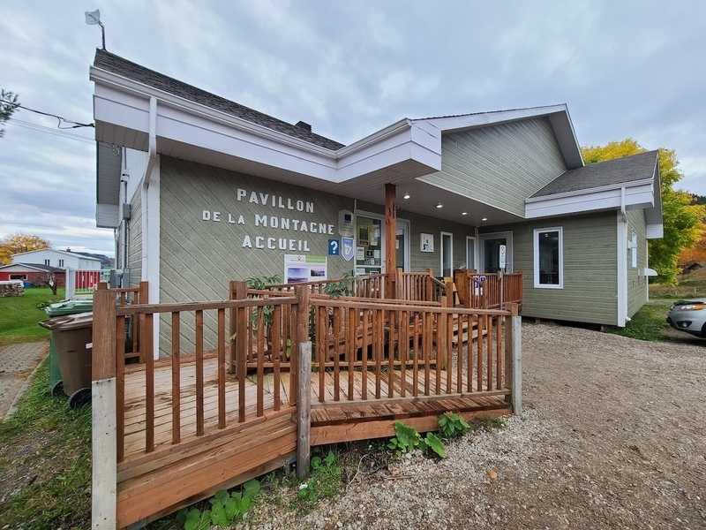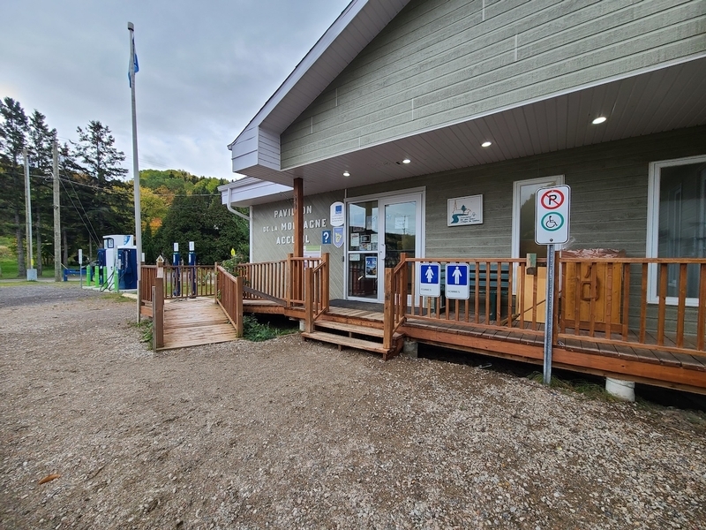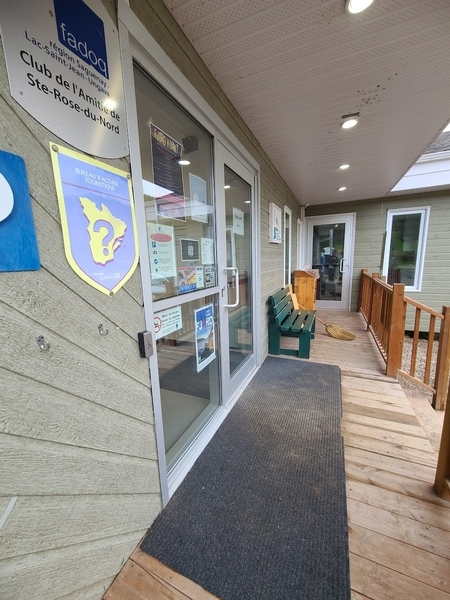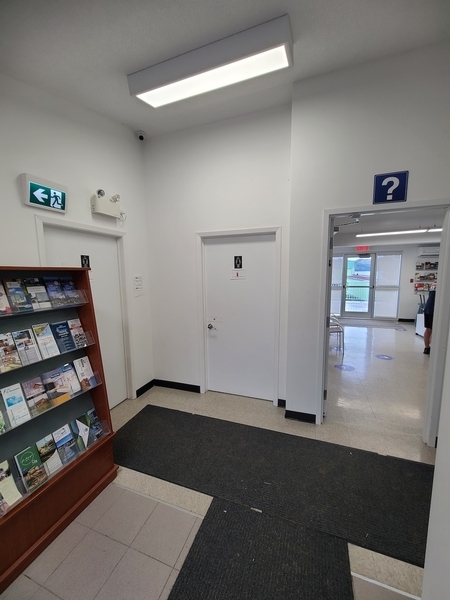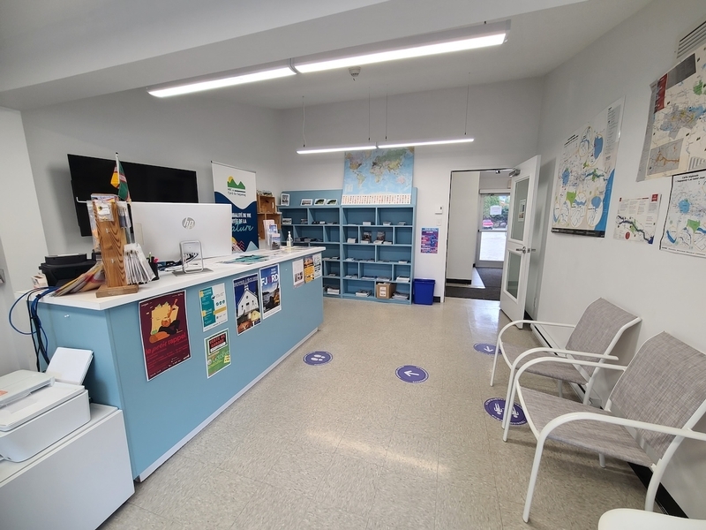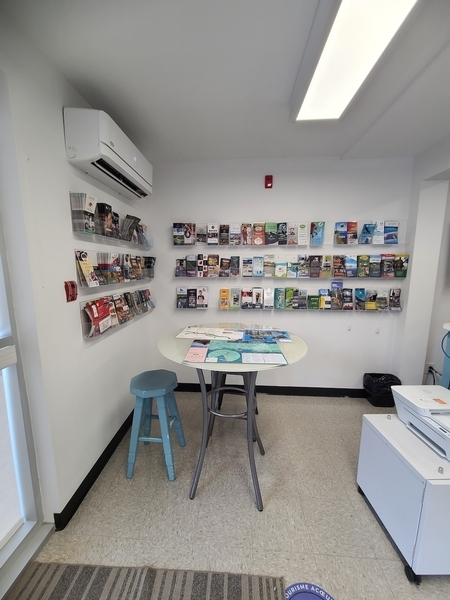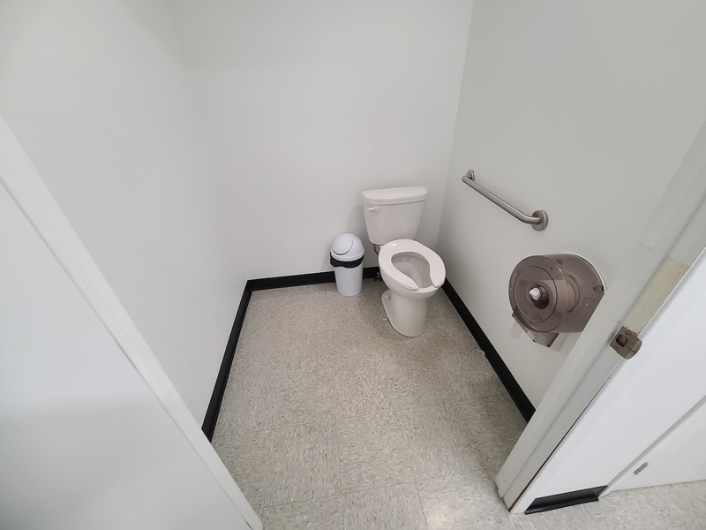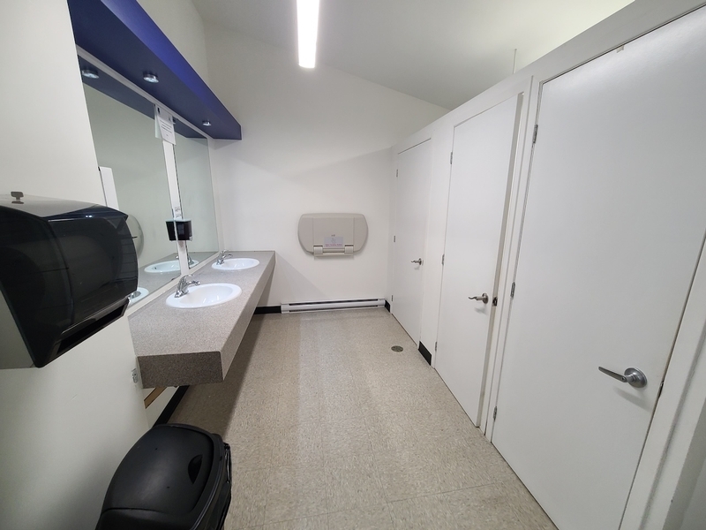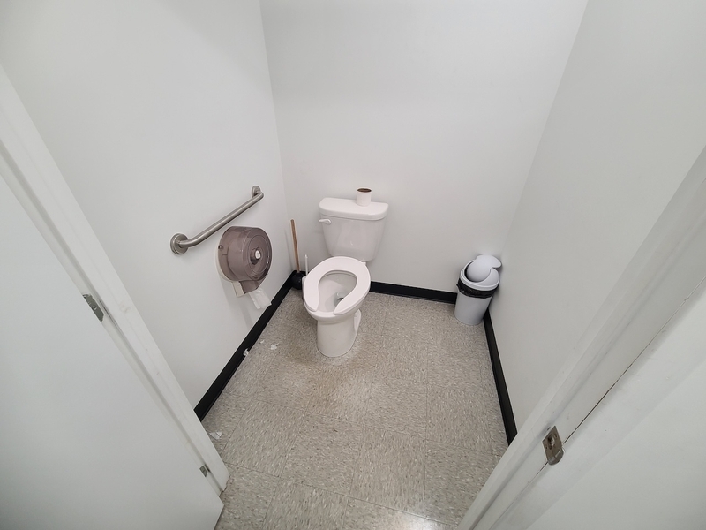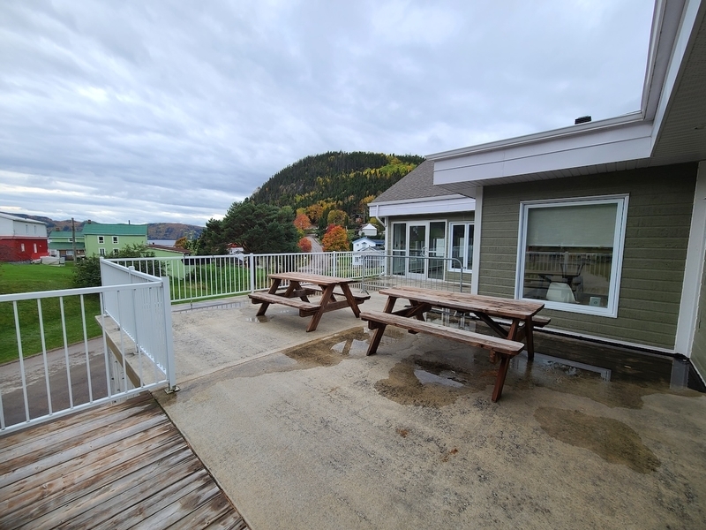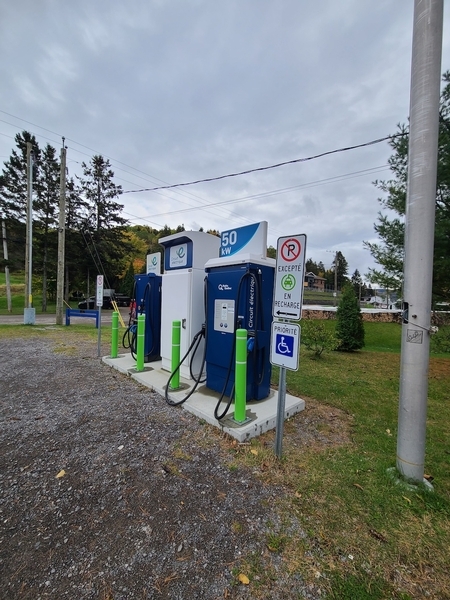Bureau d'information touristique de Sainte-Rose-du-Nord
Back to the establishments listAccessibility features
Evaluation year by Kéroul: 2024
Bureau d'information touristique de Sainte-Rose-du-Nord
213, rue du Quai
Sainte-Rose-du-Nord, (Québec)
G0V 1T0
Phone 1: 418 675 2250
Website
:
http://ste-rosedunord.qc.ca/
Email: tourisme@ste-rosedunord.qc.ca
Description
The washroom has a number of obstacles that can compromise accessibility, including the width of the transfer area in the men's washroom. Consult the Men's Washroom fact sheet to check whether this is suitable for your needs.
Accessibility
Parking
Number of reserved places
Reserved seat(s) for people with disabilities: : 1
Reserved seat location
Near the entrance
Charging station for electric vehicles
Located on a concrete base and without a curb
flooring
Coarse gravel ground
Exterior Entrance |
(Main entrance)
Pathway leading to the entrance
Unstable or soft floor covering
Ramp
Level difference at the bottom of the ramp : 4 cm
On a gentle slope
Handrails on each side
Rectangular or square handrail
Handrail having an abrasive surface
Front door
Free width of at least 80 cm
Door equipped with an electric opening mechanism
Interior of the building
Counter
Counter surface : 106 cm above floor
No clearance under the counter
Table(s)
Area located at : 95 cm above floor
Signaling
Easily identifiable traffic sign(s)
Course without obstacles
No obstruction
Washroom |
(located near the reception)
Washbasin
Accessible sink
Changing table
Accessible changing table
Accessible washroom(s)
Interior Maneuvering Space : 1,1 m wide x 1,1 m deep
Accessible toilet cubicle door
Free width of the door at least 85 cm
Accessible washroom bowl
Transfer zone on the side of the toilet bowl of at least 90 cm
Accessible toilet stall grab bar(s)
Horizontal to the left of the bowl
Sanitary equipment
Soap dispenser far from the sink
Washroom |
(located near the reception)
Washbasin
Accessible sink
Urinal
Raised edge : 60 cm
No grab bar
Accessible washroom(s)
Dimension : 1,5 m wide x 1,4 m deep
Interior Maneuvering Space : 0,9 m wide x 0,9 m deep
Accessible toilet cubicle door
Free width of the door at least 85 cm
Accessible washroom bowl
Center (axis) away from nearest adjacent wall : 52
Transfer area on the side of the toilet bowl : 79 cm
Accessible toilet stall grab bar(s)
Horizontal to the right of the bowl
Terrace*
Outside entrance: two steps or more : 3 steps
Access by the building: interior door sill too high : 4 cm
Access by the building: door easy to open
All sections are accessible.
Manoeuvring space diameter larger than 1.5 m available
Table: clearance depth insufficient : 16 cm

