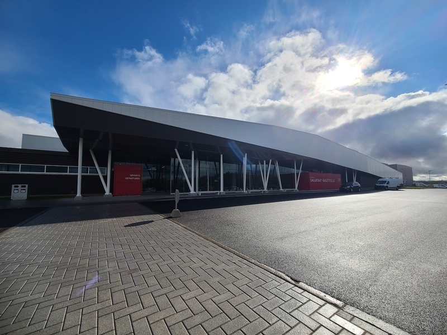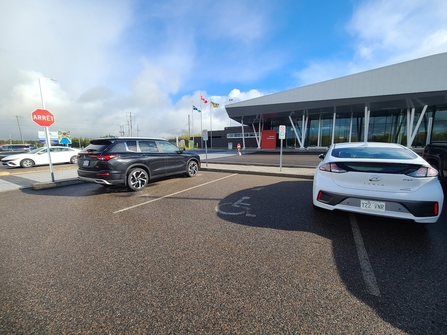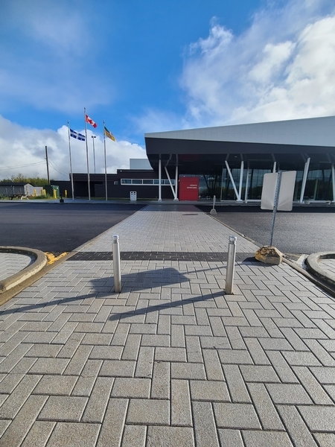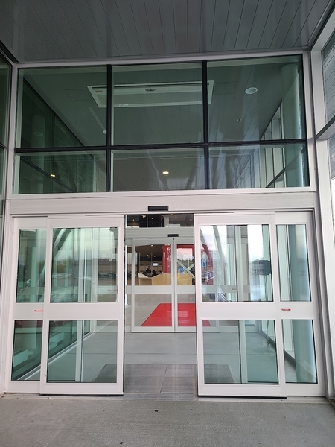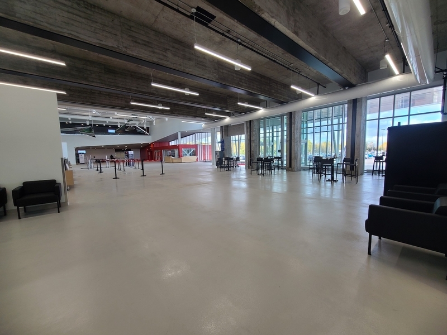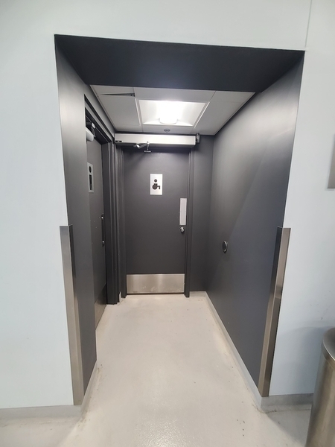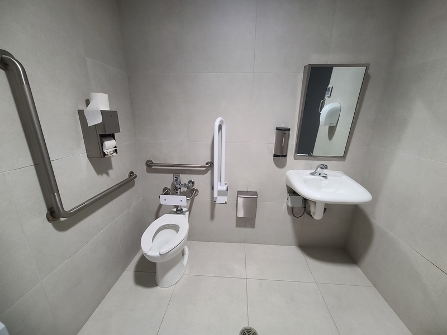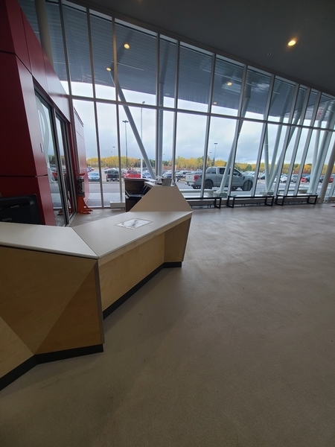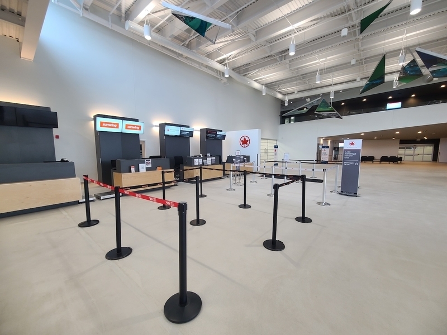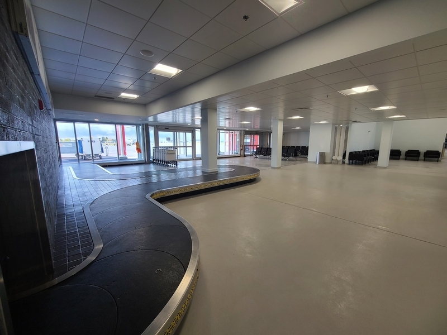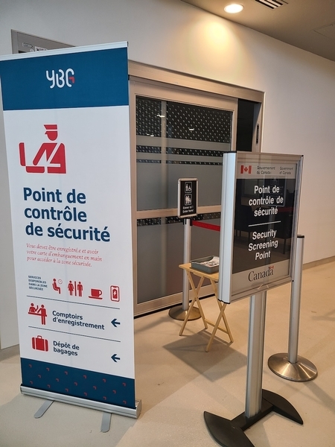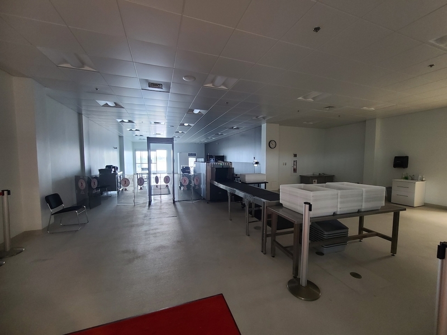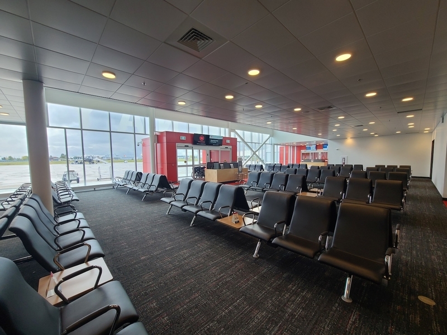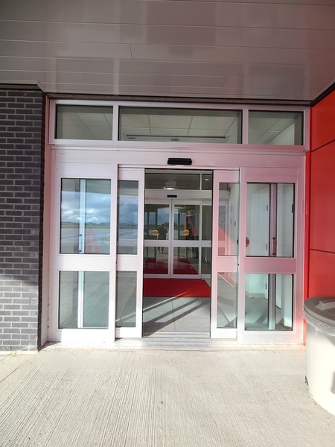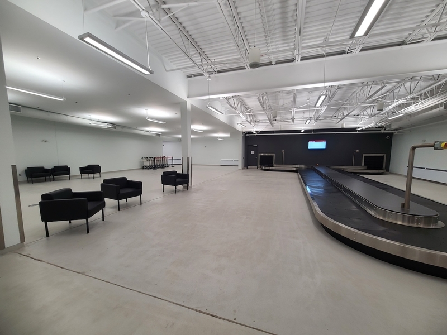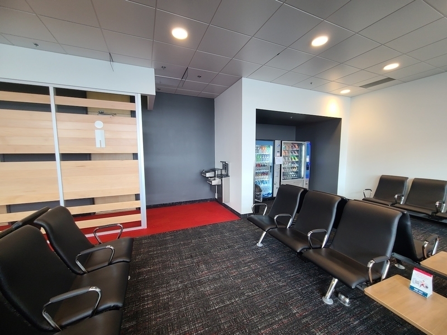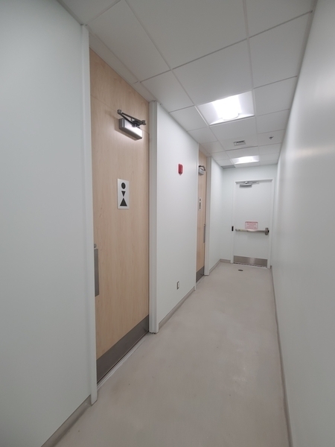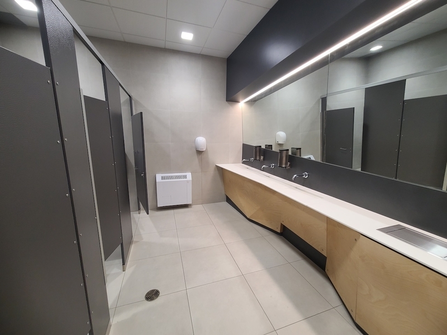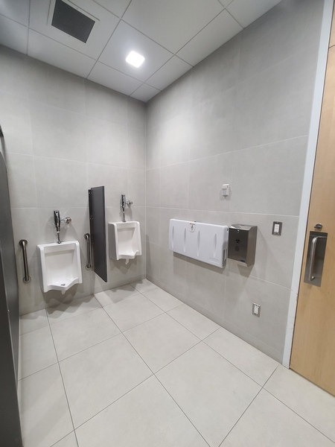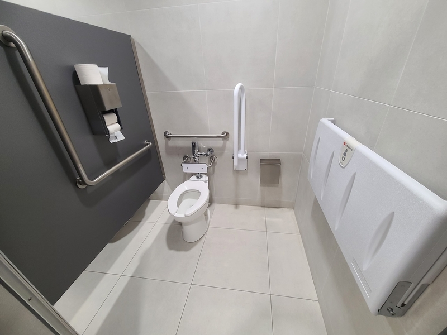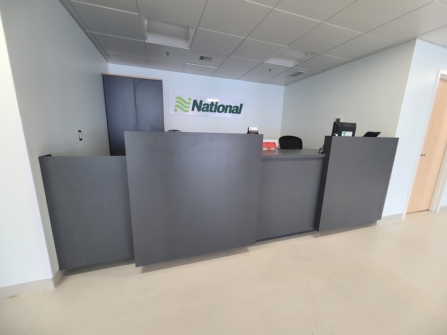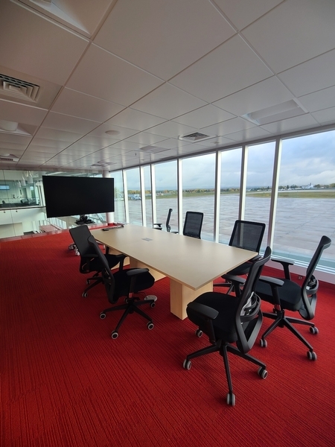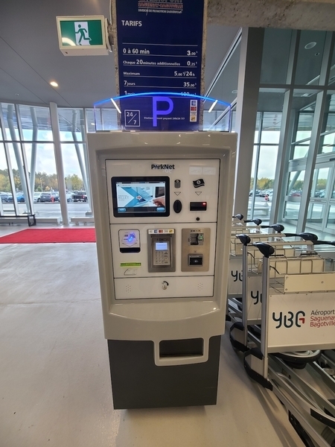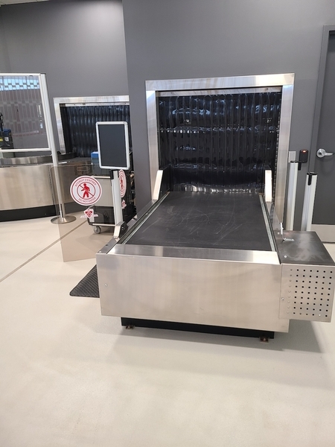Aéroport de Saguenay-Bagotville
Back to the establishments listAccessibility features
Evaluation year by Kéroul: 2024
Aéroport de Saguenay-Bagotville
7000, chemin Aéroport
La Baie, (Québec)
G7B 0E4
Phone 1: 418 677 2651
Website
:
www.aeroport.saguenay.ca/
Email: aeroport@saguenay.ca
Description
Every airline has manual wheelchairs available.
Accessibility
Parking
Number of reserved places
Reserved seat(s) for people with disabilities: : 2
Reserved seat location
Near the entrance
parking meter
Accessible parking meter
Route leading from the parking lot to the entrance
Others : Pavé uni
Safe route
Curb cut in front of the accessible entrance
flooring
Asphalted ground
Exterior Entrance |
(Located : Toutes les portes de l’établissement)
Pathway leading to the entrance
Without slope
Circulation corridor at least 1.1 m wide
Front door
Free width of at least 80 cm
Opaque strip on the glass door at a height of : 1 m above ground
Door equipped with an electric opening mechanism
Sliding doors
Additional information
All the doors in the facility are identical (sliding with automatic opening), with the exception of the non-secure flight departure door, which is a single door without automatic opening, at least 80 cm wide.
Interior of the building
: Hall d’entrée
Elevator
Accessible elevator
drinking fountain
Fitted out for people with disabilities
Signaling
Road sign(s) difficult to spot
Course without obstacles
No obstruction
Additional information
Luggage storage
Edge height 67 cm
Airline counter
Accessible queue markers
Counter 1.2 m high / 80 cm high (space for depositing an object)
Parking counter
Coin slot at 1.35 m height
Paypass at accessible height
Keyboard relief
Presence of low and high tables
Universal washroom |
(located : Hall d'entrée)
Door
Free width of at least 80 cm
Interior door handle : 1,3 cm
Presence of an electric opening mechanism
Interior maneuvering space
Maneuvering space at least 1.5 m wide x 1.5 m deep
Toilet bowl
Transfer zone on the side of the bowl of at least 90 cm
Grab bar(s)
L-shaped right
Horizontal to the right of the bowl
Horizontal behind the bowl
toilet paper dispenser
Toilet Paper Dispenser : 115 cm above floor
Washbasin
Accessible sink
Additional information
Dimensions of retractable bar on left side of toilet
Height from floor: 70 cm
Length: 70 cm
Depth from wall when retracted: 20 cm
Washroom |
(located : Salle d’attente vols sécurisés, terminal des arrivées et 2e étage)
Door
Opening requiring significant physical effort
Washbasin
Accessible sink
Accessible washroom bowl
Transfer zone on the side of the toilet bowl of at least 87.5 cm
Accessible toilet stall grab bar(s)
L-shaped right
Horizontal to the right of the bowl
Horizontal behind the bowl
Other components of the accessible toilet cubicle
Toilet Paper Dispenser : 115 cm above the floor
Sanitary equipment
Hand dryer far from the sink
Additional information
The facility's 3 multi-stall washrooms are identical except for a few minor differences:
- The one on the mezzanine has a column that reduces the transfer area to 70 cm.
Washroom |
(located : Salle d’attente vols sécurisés, terminal des arrivées et 2e étage)
Door
Opening requiring significant physical effort
Washbasin
Accessible sink
Urinal
Fitted out for people with disabilities
Edge located no more than 43 cm above the floor
Grab bars on each side
Accessible washroom bowl
Transfer zone on the side of the toilet bowl of at least 87.5 cm
Accessible toilet stall grab bar(s)
L-shaped right
Horizontal to the right of the bowl
Horizontal behind the bowl
Additional information
The facility's 3 multi-stall washrooms are identical except for a few minor differences:
- the one in the arrivals terminal has no changing table
- The one on the mezzanine has an inverted layout (toilet on the right)
Changing room and lockers |
(Located : Terminal des arrivées)
Aisle leading to the locker room entrance
Circulation corridor at least 1.1 m wide
Additional information
Checkroom service counter: 1.11 m / no clearance
Room* |
( Other/ Récupération des bagages)
Path of travel exceeds 92 cm
Additional information
Furniture: armchairs with armrests and back support and benches without armrests
Carousel height: 34 cm
Emergency button height: 1.6 m
Room* |
( Other/ Salles d’attente (vols sécurisés et non-sécurisés))
Path of travel exceeds 92 cm
Additional information
The seats are 58 cm wide. All have non-removable armrests on both sides.
The drinking trough is accessible.
The coffee machine paypass is raised (1.3 m). The vending machine paypass is accessible.
Room*
Path of travel exceeds 92 cm
Room* |
( Other/ Point de contrôle et de sécurité)
Path of travel exceeds 92 cm
Table(s)
63 cm
Additional information
The metal detector has a clear width of 71 cm.

