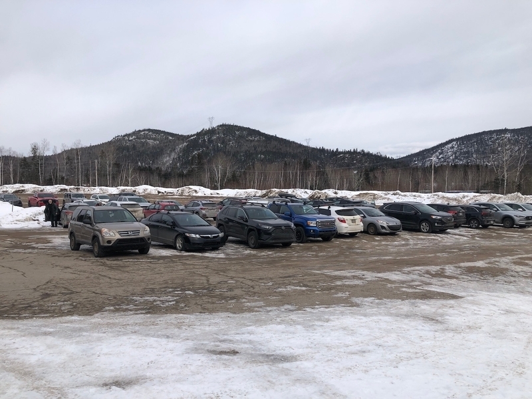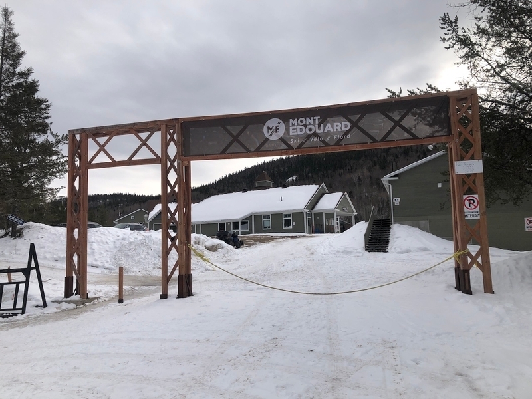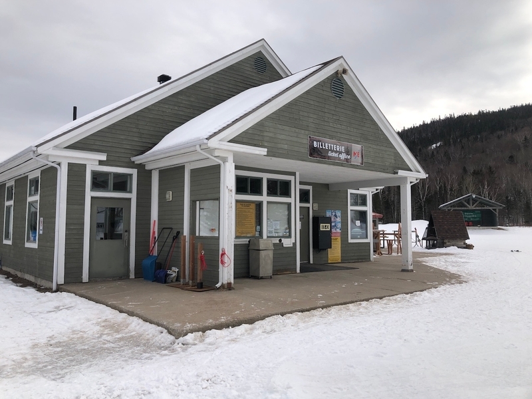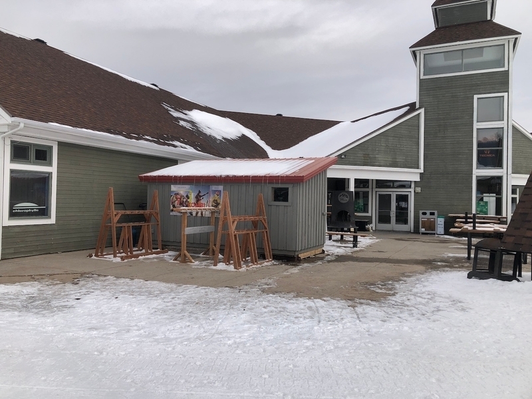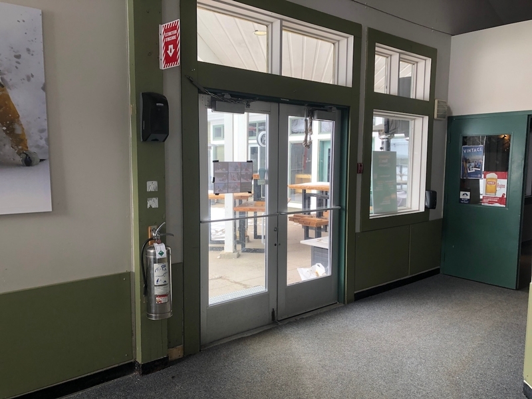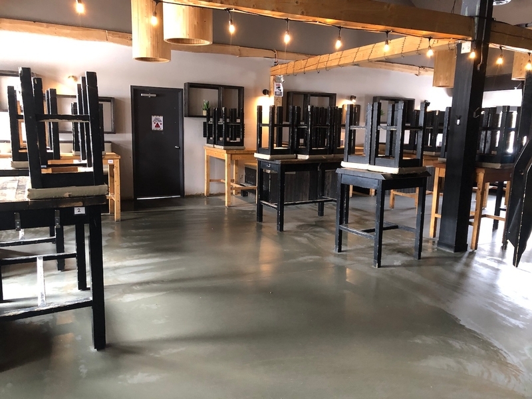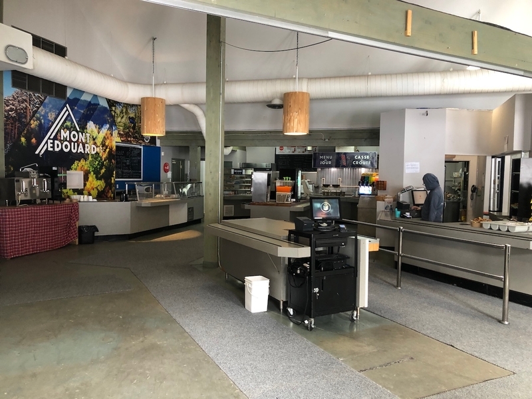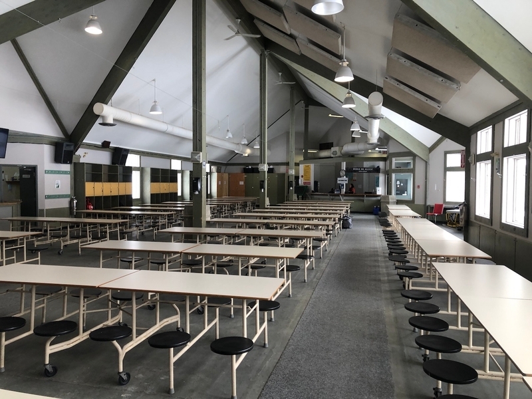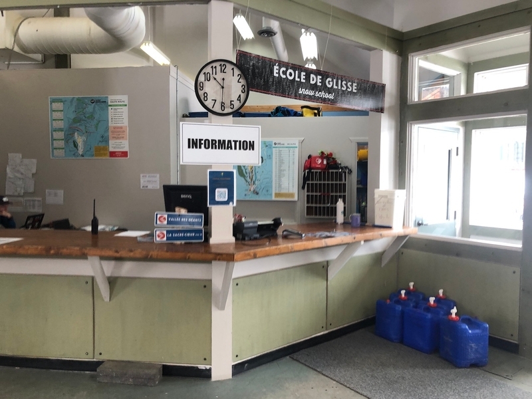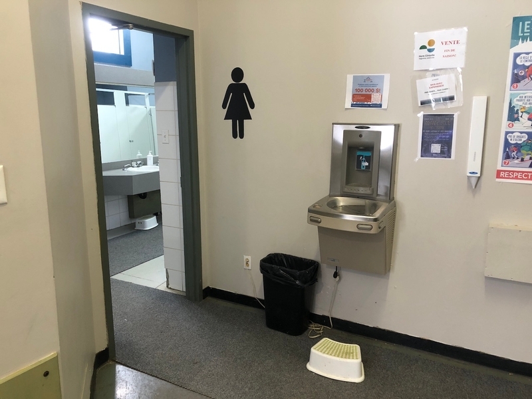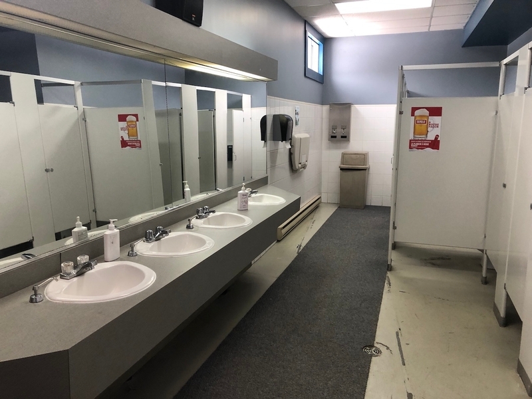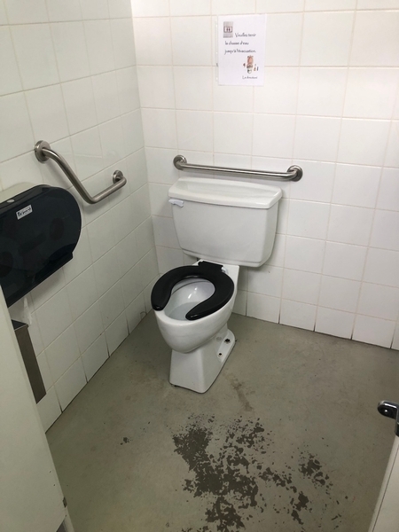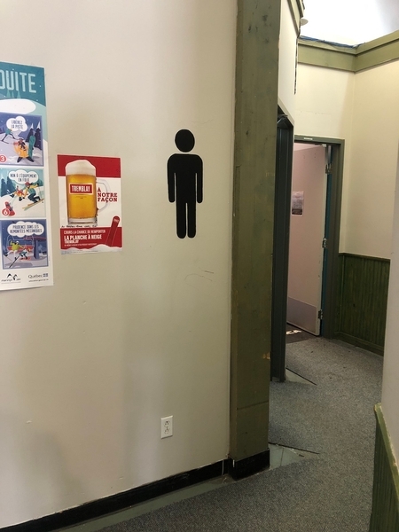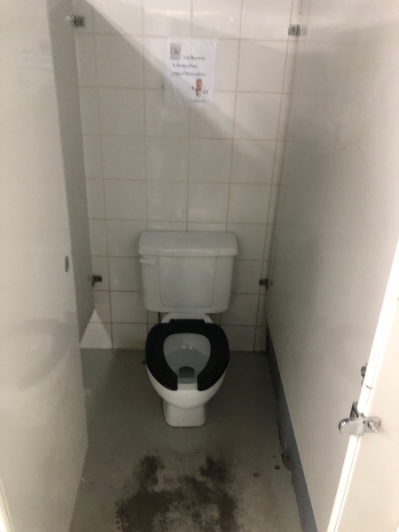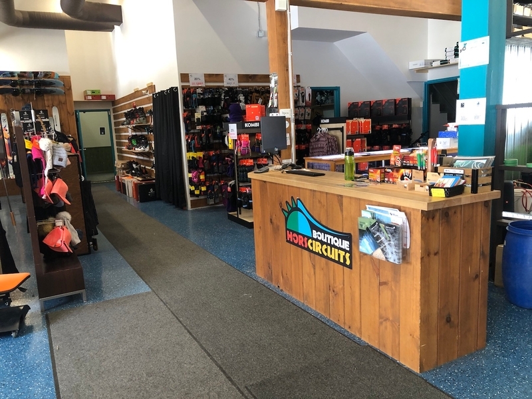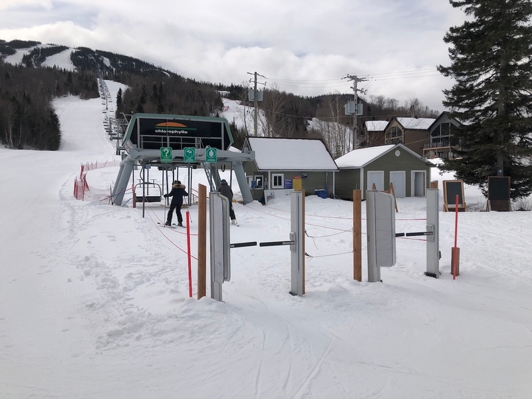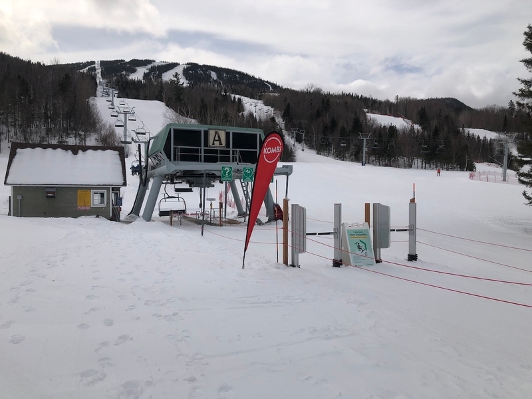Station Mont-Édouard
Back to the establishments listAccessibility features
Evaluation year by Kéroul: 2024
Station Mont-Édouard
67, rue Dallaire
L'Anse-Saint-Jean, (Québec)
G0V 1J0
Phone 1: 418 272 2927
Website
:
www.montedouard.com
Email: info@montedouard.com
Accessibility
Parking
Reserved seat location
Far from the entrance
Number of reserved places
No seating reserved for disabled persons
Ski lift
: Remontée mécanique Sommet et Mi-sommet
Walkway leading to the ski lift
On a gentle slope
Snow
Type of ski lift
Multiple chairlift
Ski lift boarding area
Access gate
Access gate (RFID) with automatic card reader located between 40 cm and 120 cm above the ground
Clear width of the access gate (RFID) of at least 80 cm
Barrier-free alternative access without signage
Ski station
Adapted ski equipment
Adapted ski equipment available requiring a certified instructor/guide
Adapted skiing activity
Available by reservation
Certified adapted ski guide
Certified guide accepted by the ski resort
Emergency measures for adapted skiers
Training for ski lift evacuation
Type of equipment available
Tandemski
Building*
Driveway leading to the entrance
Without slope or gently sloping
Front door
Maneuvering space of at least 1.5 m x 1.5 m
Difference in level between the exterior floor covering and the door sill : 10 cm
No difference in level between the interior floor covering and the door sill
Free width of at least 80 cm
Opening requiring significant physical effort
No electric opening mechanism
Driveway leading to the entrance
Rough ground
Counter
Reception desk
Wireless or removable payment terminal
Ticket counter
Door
Free width of at least 80 cm
Accessible washroom(s)
No toilet cabin equipped for disabled people
Access
Circulation corridor at least 1.1 m wide
Door
Maneuvering space of at least 1.5m wide x 1.5m deep on each side of the door / chicane
Free width of at least 80 cm
Washbasin
Maneuvering space in front of the washbasin at least 80 cm wide x 120 cm deep
Clearance under sink : 64 cm above floor
Faucets away from the rim of the sink : 45 cm
Sanitary equipment
Easy-access soap dispenser
Hand dryer located between 1.05 m and 1.2 m above the floor
Easy access hand dryer
Accessible washroom(s)
Dimension : 1,48 m wide x 1,47 m deep
Interior Maneuvering Space : 1 m wide x 1 m deep
Accessible toilet cubicle door
Clear door width : 75 cm
Accessible washroom bowl
Transfer area on the side of the toilet bowl : 82 cm
Toilet bowl seat : 50 cm
Accessible toilet stall grab bar(s)
Horizontal behind the bowl
Oblique right
Too small : 60 cm in length
Located : 92 cm above floor
Signaling
Accessible toilet room: no signage
Other components of the accessible toilet cubicle
Toilet paper dispenser far from the toilet
Internal trips
Circulation corridor of at least 92 cm
Maneuvering area of at least 1.5 m in diameter available
Tables
Removable tables
Height between 68.5 cm and 86.5 cm above the floor
Clearance under table : 0 cm
Payment
Removable Terminal
cafeteria counter
Circulation corridor leading to the counter of at least 92 cm
Maneuvering space located in front of the counter of at least 1.5 m in diameter
Tables
Table and fixed seat
Tables
Fixed tables
Table height : 104 cm above floor
Clearance depth : 33 cm
Payment
Removable Terminal
Circulation corridor leading to the counter of at least 92 cm
Counter surface : 112 cm above floor
Indoor circulation
Circulation corridor of at least 92 cm
Maneuvering area present at least 1.5 m in diameter
50% of sections are accessible
Cash counter
Wireless or removable payment terminal

