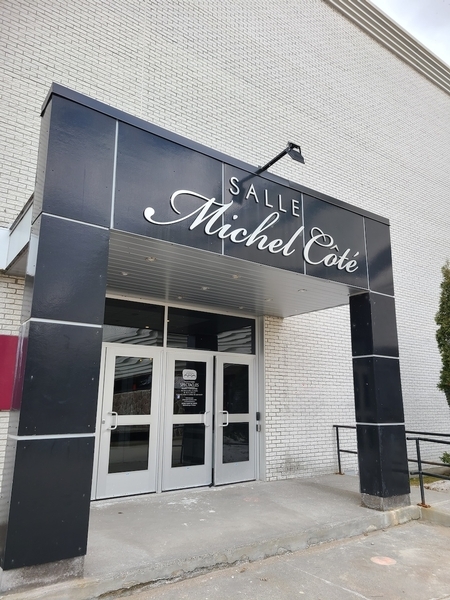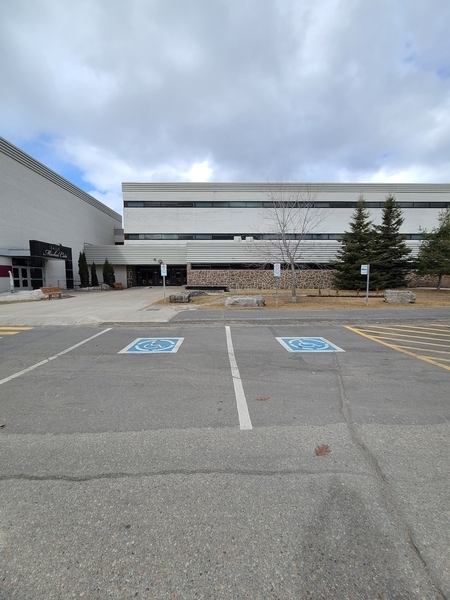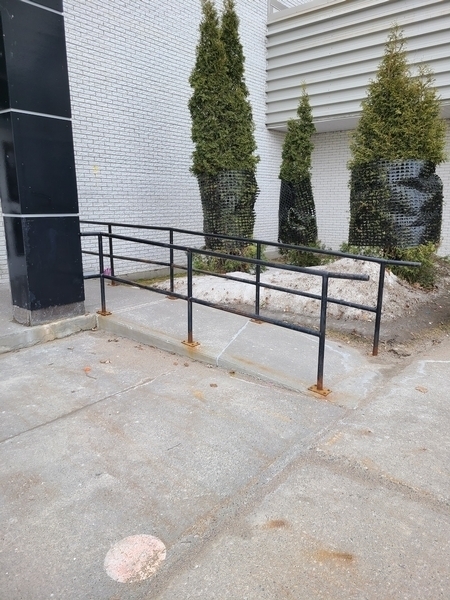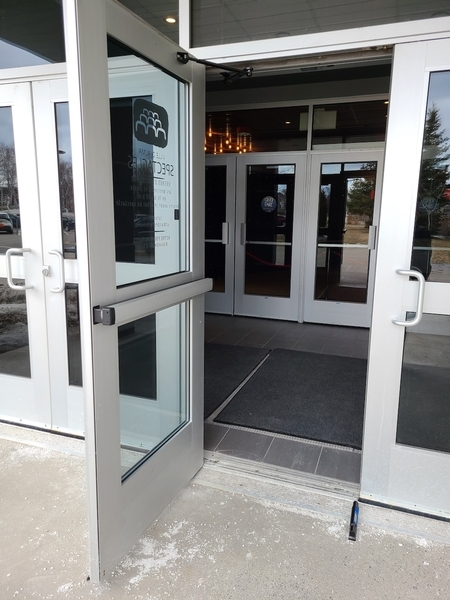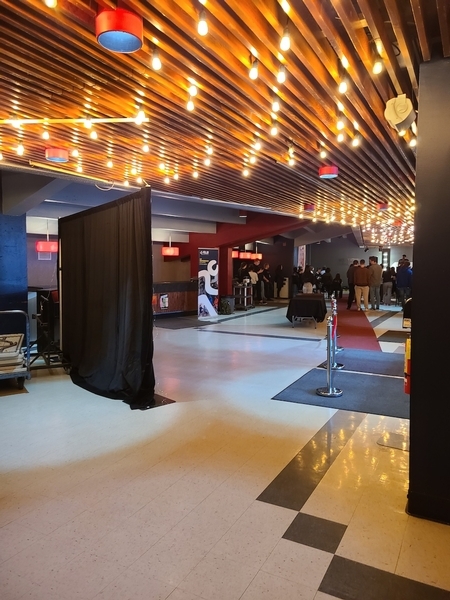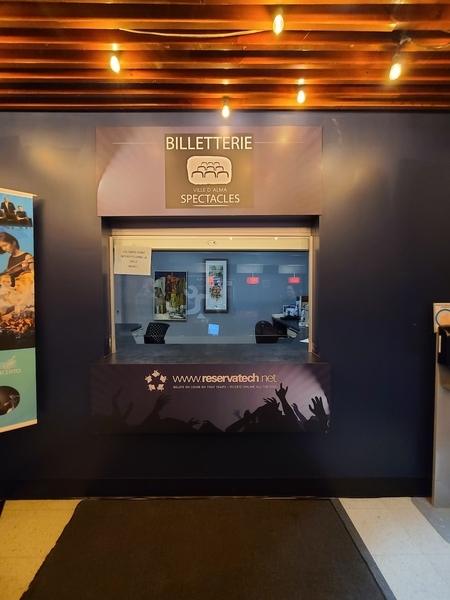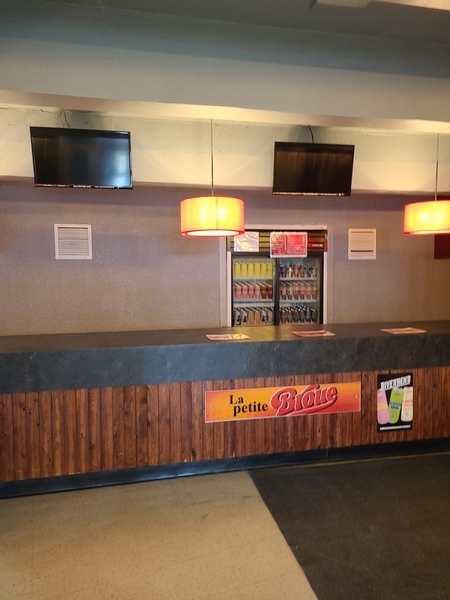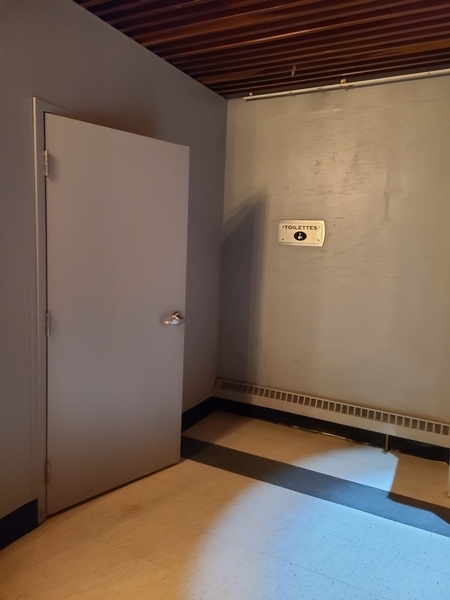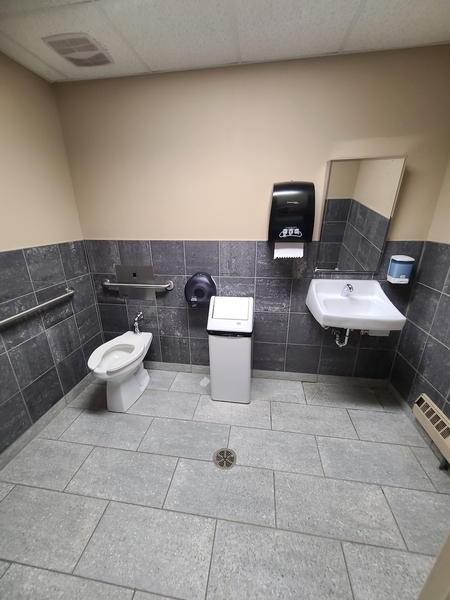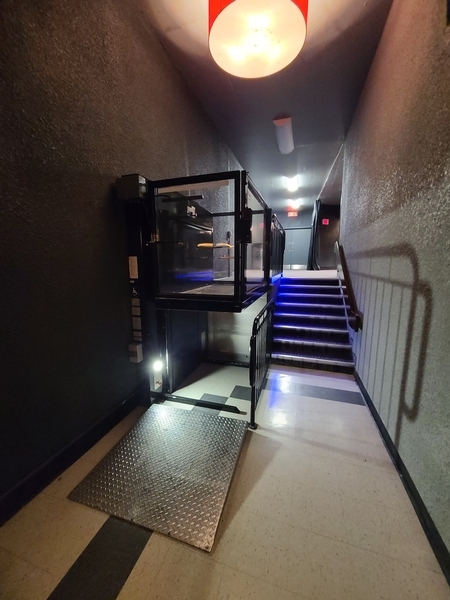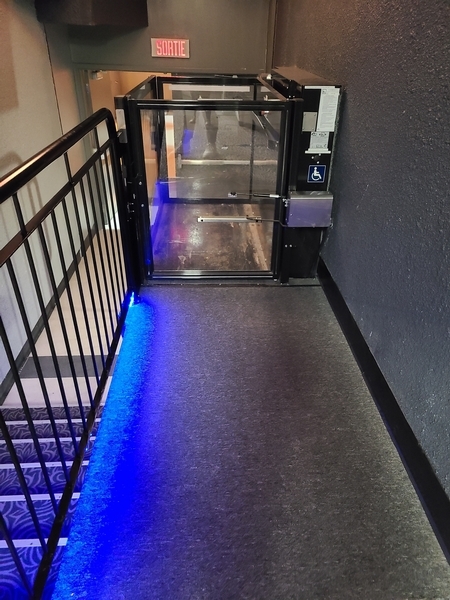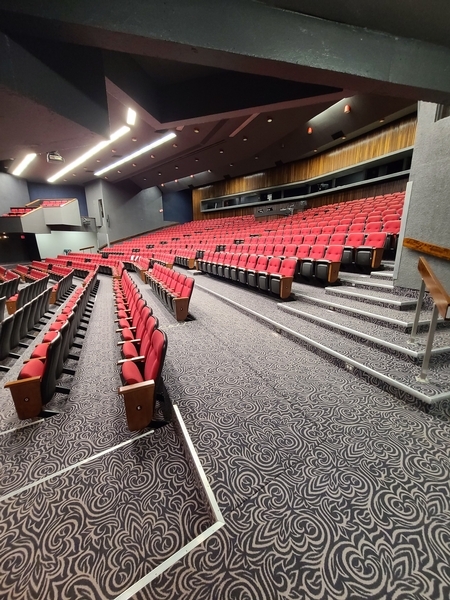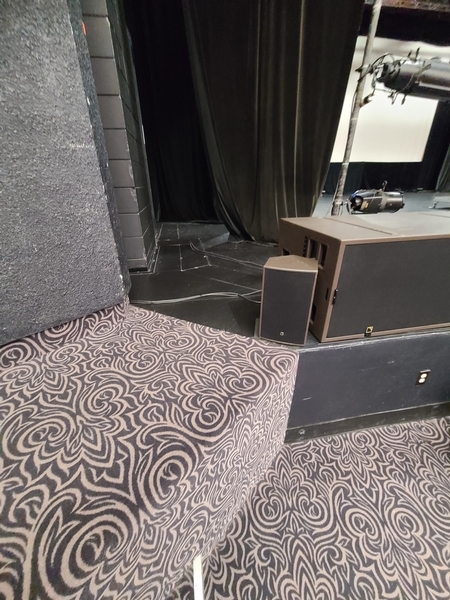Ville d'Alma Spectacles - Salle Michel-Côté
Back to the establishments listAccessibility features
Evaluation year by Kéroul: 2024
Ville d'Alma Spectacles - Salle Michel-Côté
850, avenue Bégin Sud
Alma, (Québec)
G8B 2X6
Phone 1: 418 669 5111
Phone 2:
418 669 5135
Website
:
https://almaspectacles.com/
Email: billetterie@ville.alma.qc.ca
Description
Salle Michel-Côté has reserved seating for wheelchair users. Advance reservations are recommended, as the number of wheelchair spaces is limited. One companion per disabled person is admitted free of charge.
Accessibility
Parking
Number of reserved places
Reserved seat(s) for people with disabilities: : 2
Reserved seat location
Near the entrance
Reserved seat size
Side aisle integrated into the reserved space
landing stage
Presence of a curb cut
Route leading from the parking lot to the entrance
Curb Ramp Longitudinal Slope, Steep : 10 %
Exterior Entrance* |
(Main entrance)
Signaling
No signage on the front door
Step(s) leading to entrance
No contrasting color bands on the nosing of the stairs
No handrail
Ramp
No banding of color and/or texture
No ledges on the sides of the access ramp
Clear Width : 105 cm
Front door
Presence of an electric opening mechanism
Additional information
Handrails not safely curved downwards.
Interior of the building
Scissor lift
Accessible lifting platform
No sound signal
No voice synthesizer announcing the floors served
No visual signal
Signaling
Road sign(s) difficult to spot
Traffic sign in non-contrasting color
Course without obstacles
No obstruction
Universal washroom
Switch
Raised : 1,38 m above the floor
Toilet bowl
No back support for tankless toilet
Grab bar(s)
Horizontal to the right of the bowl
Horizontal behind the bowl
Sanitary equipment
Raised hand paper dispenser : 1,27 m above the floor
Sanitary bin
Garbage can in the clear floor space
Exhibit area*
Located at : 1 floor
1 2
Entrance: door clear width larger than 80 cm
Some sections are non accessible
Less than 25% of paths of travel accessible
Capacity : 772 persons
Seating reserved for disabled persons : 3
Reserved seating located on sides
No removable seating
No seating with removable armrests
No bigger seats
No hearing assistance system
Additional information
Emergency exit not accessible (steps). In an emergency, the elevator can be operated manually, but it is very slow.
An employee is present and trained to operate the elevator.
The ratio of reserved seats to venue capacity is not respected: 3 seats (should be 7).
Access to stage not accessible to wheelchair users (corridor less than 92 cm).
Carpet surfaces with tight, multiple patterns that can lead to visual confusion and disorientation.
Change room* Loges
Course without obstacles
2 or more steps : 8 steps
Counter
Counter surface : 92 cm above floor
Additional information
Mirrors more than 1.2 m high.
Microwave at a height of over 1.2 m.
Washbasin near kitchenette without clearance
Door latch too high : 1,06 m
Light switch too high : 1,35 m
Soap dispenser not easy to reach
Shower: no slip-resistant floor and no slip-resistant mat available
Shower: transfer bench too high : 48 cm
Additional information
No grab bar in the shower.
No back support on the toilet.
The toilet is accessible, but the shower is not due to the absence of grab rails.

