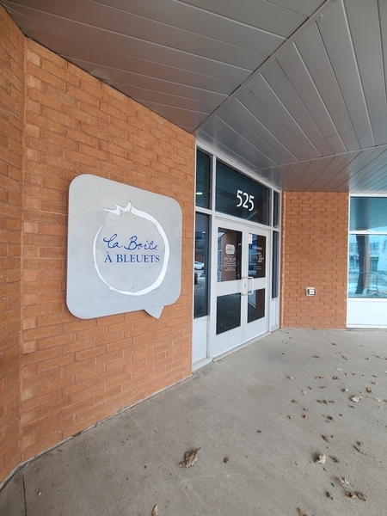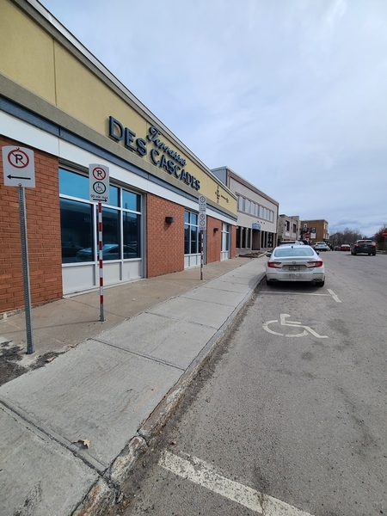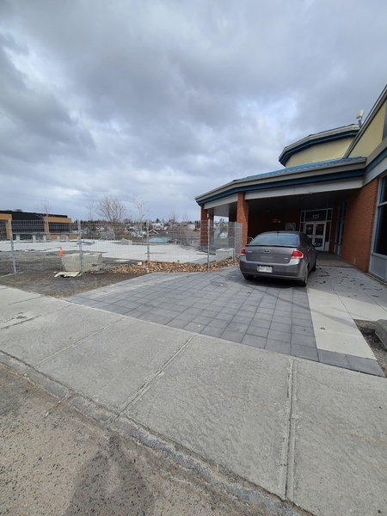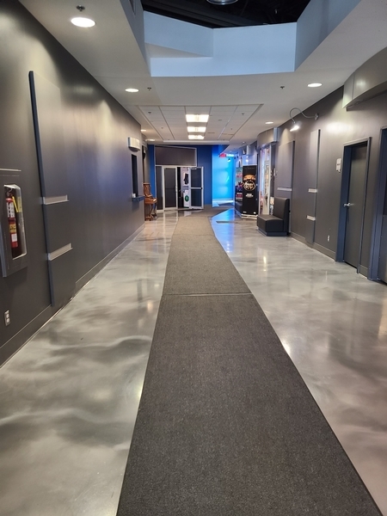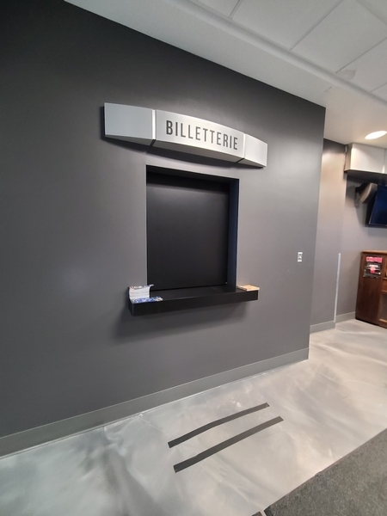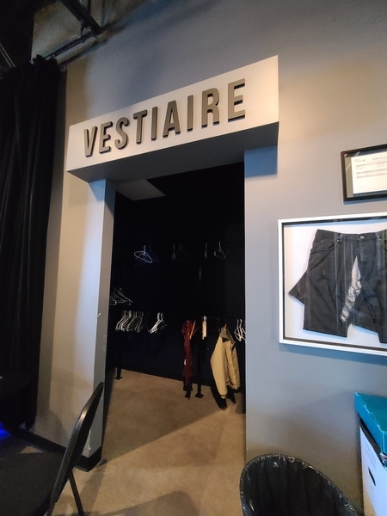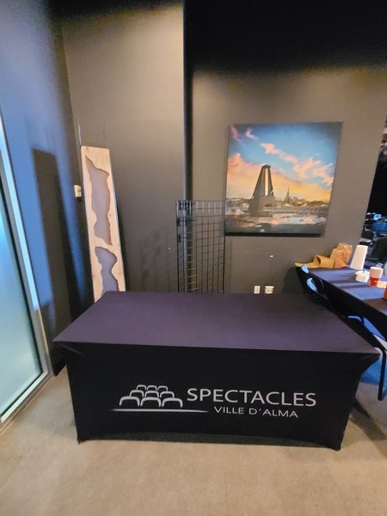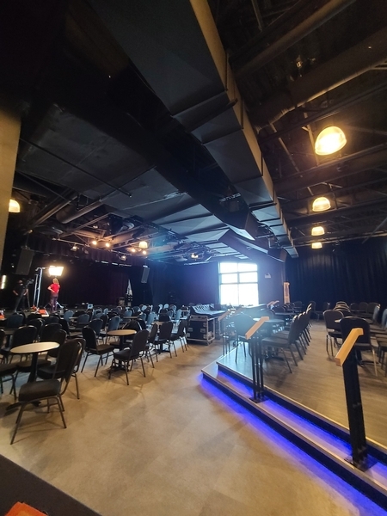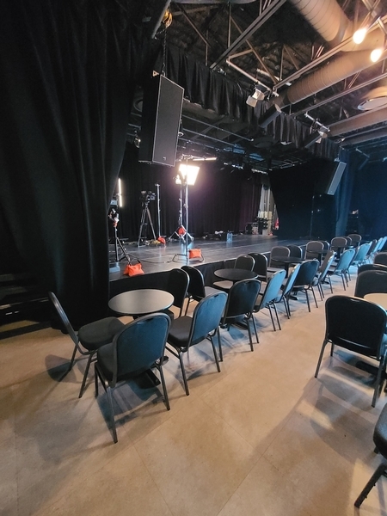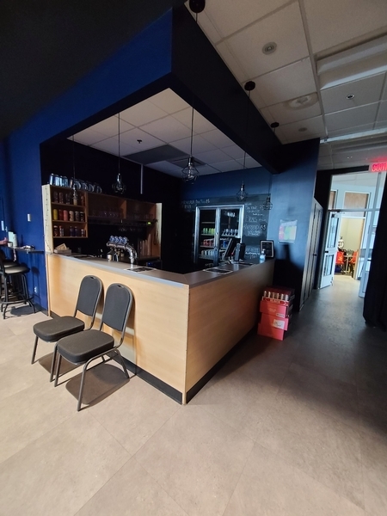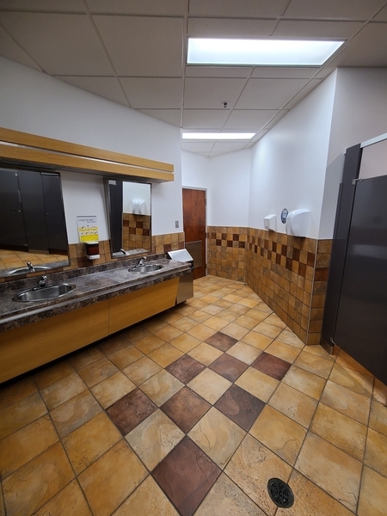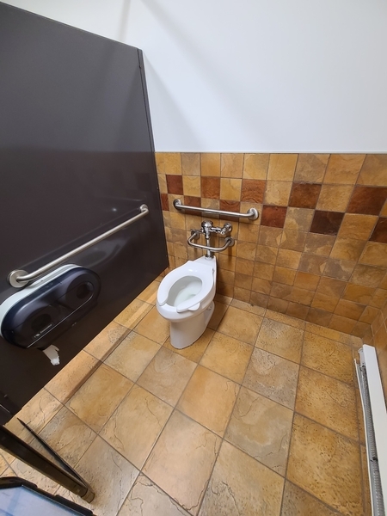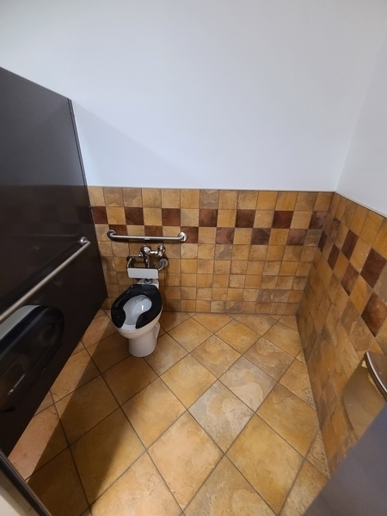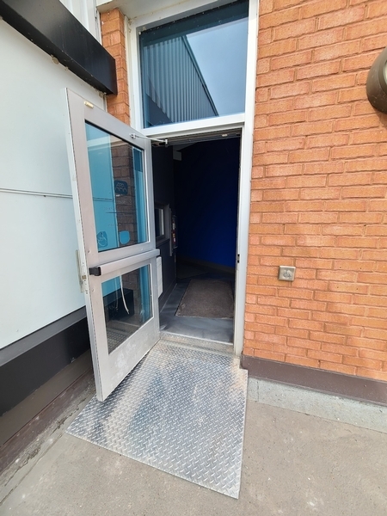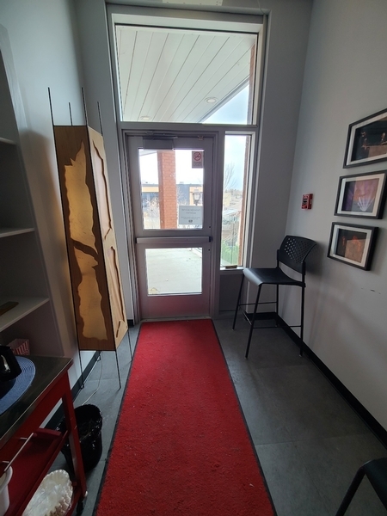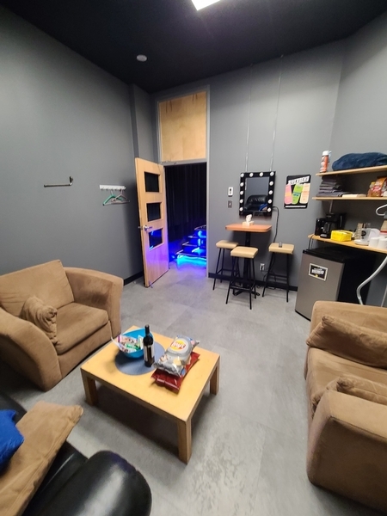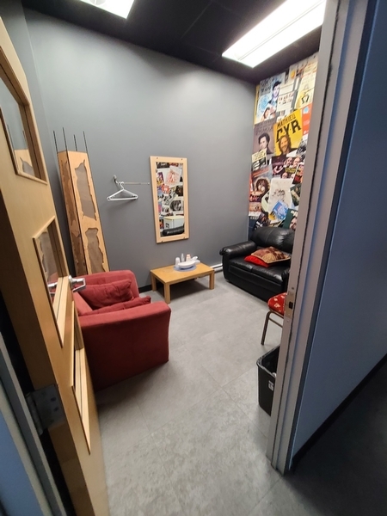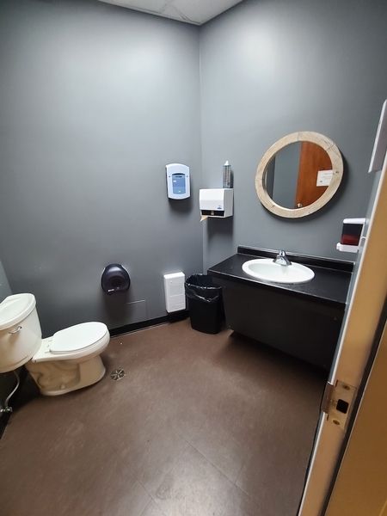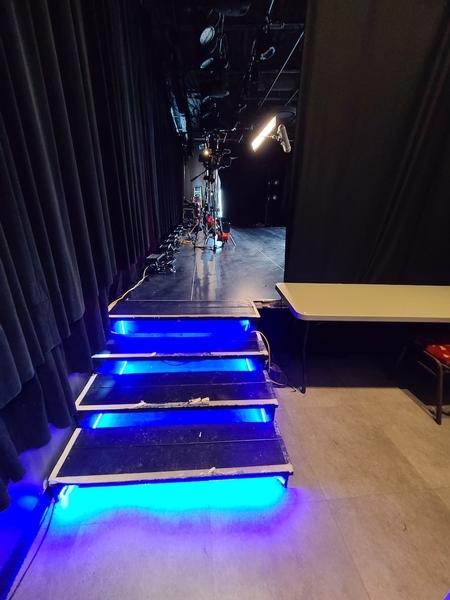La Boîte à Bleuets
Back to the establishments listAccessibility features
Evaluation year by Kéroul: 2024
La Boîte à Bleuets
525, rue Sacré-Coeur Ouest
Alma, (Québec)
G8B 1M4
Phone 1: 418 669 5135
Website
:
https://almaspectacles.com/salles/bo-te-bleuets
Email: billetterie@ville.alma.qc.ca
Description
La Boîte à Bleuets has reserved seating for wheelchair users on the lawn. Advance reservations are recommended, as the number of wheelchair spaces is limited. One free companion per disabled person (CAL card).
Accessibility
Parking |
(situé : Rue Sacré-Coeur Ouest)
Presence of slope
Gentle slope
Number of reserved places
Reserved seat(s) for people with disabilities: : 1
Reserved seat size
Free width of at least 2.4 m
No side aisle on the side
Reserved seat identification
Using the panel and on the ground
Route leading from the parking lot to the entrance
Accident : Bateau de trottoir endommagé
Curb Ramp Longitudinal Slope, Steep : 13 %
Exterior Entrance* |
(Main entrance)
Driveway leading to the entrance
Without slope or gently sloping
Front door
Difference in level between the interior floor covering and the door sill : 2 cm
Door equipped with an electric opening mechanism
Additional information
Difficult to identify from the street.
No pictograms indicating accessible entrance.
Exterior Entrance* |
(Located : Sortie de secours)
Ramp
Fixed access ramp
No ledges on the sides of the access ramp
No handrail
Front door
Door equipped with an electric opening mechanism
Interior of the building
Counter
Counter surface : 105 cm above floor
Clearance Depth : 18 cm
Ticket counter
Additional information
The floor can be very slippery and shiny in places. Mats have been installed to prevent falls.
Washroom
Door
Opening requiring significant physical effort
Washbasin
Clearance depth under sink : 20 cm
Sanitary equipment
Raised hand dryer : 1,24 cm above floor
Accessible toilet cubicle door
No inside handle
Difficult to use latch
Accessible washroom bowl
No back support for tankless toilet
Accessible toilet stall grab bar(s)
Horizontal to the right of the bowl
Horizontal behind the bowl
Other components of the accessible toilet cubicle
Toilet paper dispenser far from the toilet
Additional information
No inside handle, making it difficult to close the latch.
Washroom
Door
Opening requiring significant physical effort
Washbasin
Clearance depth under sink : 20 cm
Sanitary equipment
Hard-to-reach soap dispenser
Raised hand dryer : 1,24 cm above floor
Changing table
Raised handle : 1,28 m above floor
Accessible toilet cubicle door
No inside handle
Difficult to use latch
Accessible toilet stall grab bar(s)
Horizontal to the right of the bowl
Horizontal behind the bowl
Other components of the accessible toilet cubicle
Toilet paper dispenser far from the toilet
Garbage can far from the toilet
Additional information
No inside handle, making it difficult to close the latch.
Restoration
Tables
Removable tables
Cross-shaped table leg
Accessible table(s)
Payment
Removable Terminal
Counter surface : 106 cm above floor
No clearance under the counter
Exhibit area*
Some sections are non accessible
50% of paths of travel accessible
Reserved seating located at front
Reserved seating: access from front or back: surface area exceeds 90 cm x 1.2 m
No hearing assistance system
Additional information
Reserved seating is located at the front of the hall, on the parterre. There are no obstacles to access them.
To reach the stage (62 cm high), there are 4 steps to climb. No ramps or lifts are available.
Advance reservations are recommended, as wheelchair spaces are limited. One free attendant per disabled person (CAL card).
Change room* Loges
Driveway leading to the entrance
Without slope or gently sloping
Asphalt/concrete pavement
Free width of at least 1.1 m
Front door
Opening requiring significant physical effort
Course without obstacles
Clear Width of Restricted Traffic Corridor : 62 cm
Additional information
To access the stage (62 cm high), there are 4 steps to climb. No ramp or platform lift is available.
The fridge is difficult to access because of the benches.
The make-up mirror and coffee machine are elevated (over 1.2 m high).
The layout of benches and tables restricts circulation in several places.
Door
Maneuvering space outside : 1,5 m wide x 1,3 m deep in front of the door
Interior maneuvering space : 0,85 m wide x 1,2 m deep in front of the door
Interior maneuvering space
Restricted Maneuvering Space : 1,2 m wide x 1,2 meters deep
Grab bar(s)
No grab bar near the toilet
Washbasin
Clearance depth under sink : 20 cm
Sanitary equipment
Raised Mirror Bottom : 1,3 m above the floor
Hard-to-reach paper towel dispenser

