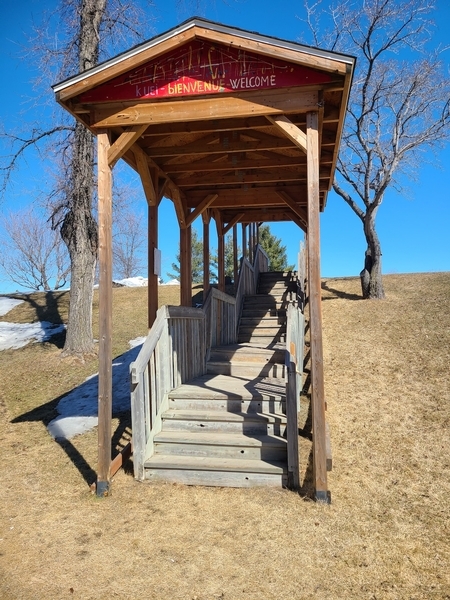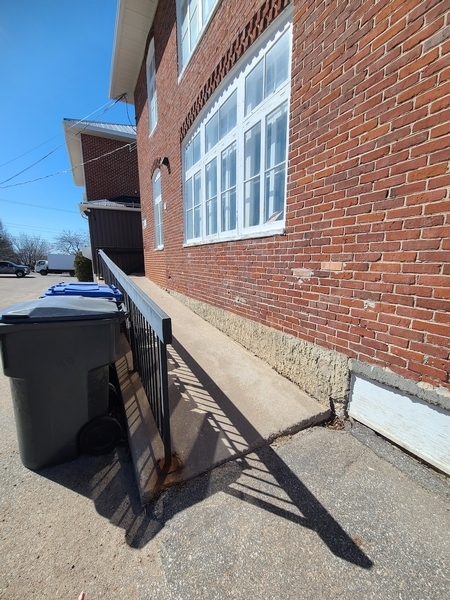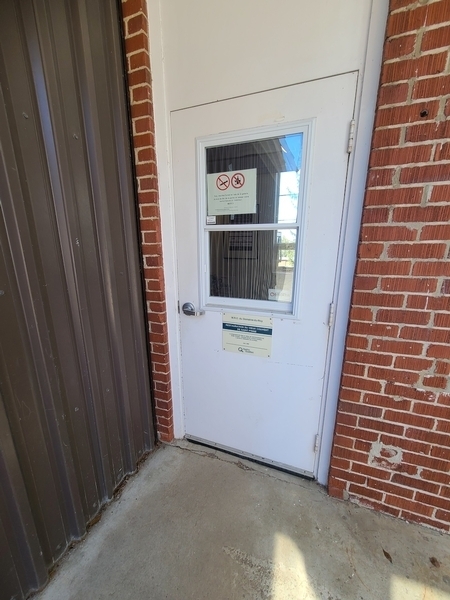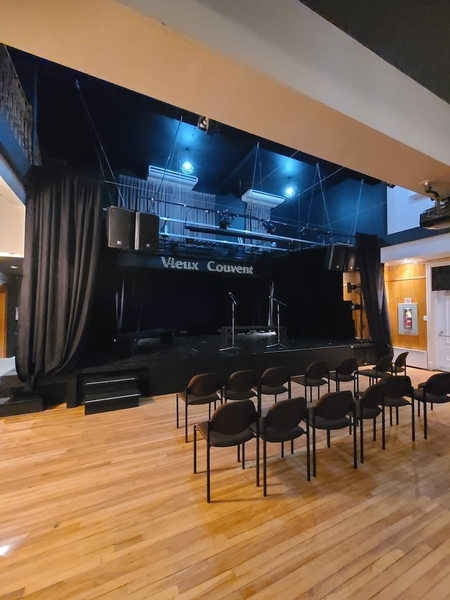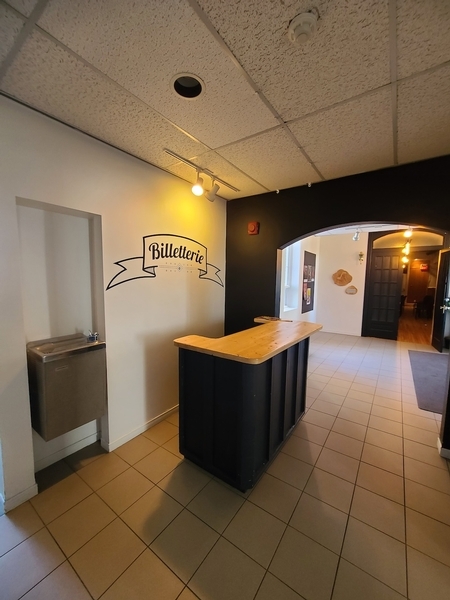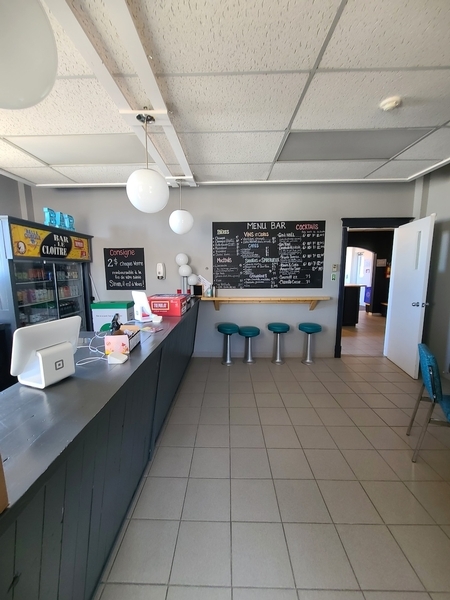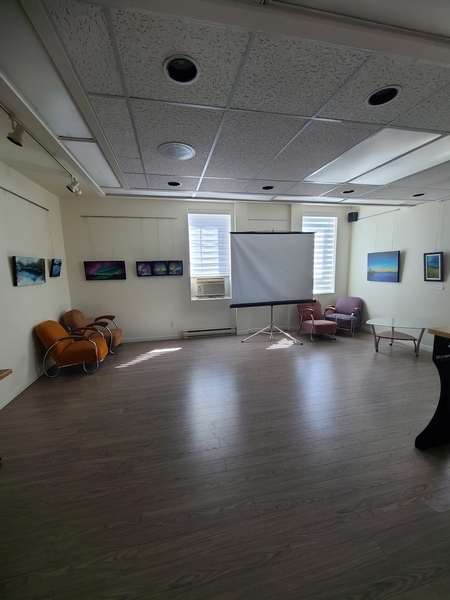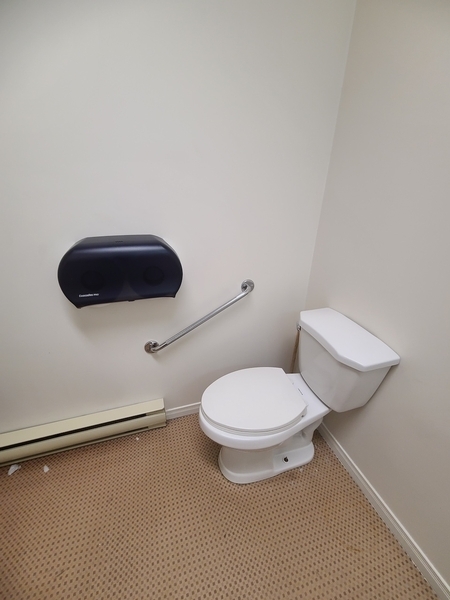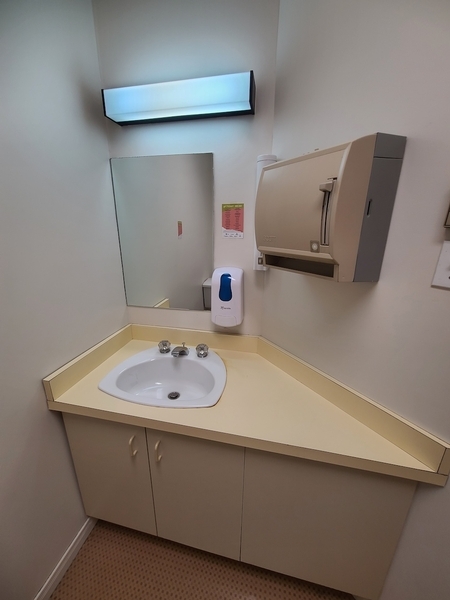Vieux Couvent de Saint-Prime
Back to the results pageAccessibility features
Evaluation year by Kéroul: 2024
Vieux Couvent de Saint-Prime
614, rue Principale
Saint-Prime, (Québec)
G8J 1T4
Poste #2510: 418 251 2116
Website
:
https://www.vieuxcouventstprime.com/fr/
Email: info@vieuxcouventstprime.com
Accessibility
Parking |
(situé : Côté)
Presence of slope
Gentle slope
Number of reserved places
Reserved seat(s) for people with disabilities: : 1
Reserved seat location
Near the entrance
Route leading from the parking lot to the entrance
Without obstacles
Additional information
At the time of the visit, the parking lot paintwork was not visible, so the size was not assessed.
Exterior Entrance*
Driveway leading to the entrance
Asphalt/concrete pavement
Ramp
Fixed access ramp
Level difference at the bottom of the ramp : 6 cm
Handrail on one side only
Front door
No side clearance on the side of the handle
Opening requiring significant physical effort
Ramp
Rough ground
Interior of the building
Counter
Length : 1,5 m
Counter surface : 107 cm above floor
No clearance under the counter
Wireless or removable payment terminal
drinking fountain
Raised spout : 1120 cm
Command difficult to use
Signaling
Easily identifiable traffic sign(s)
Universal washroom
Door
Lateral clearance on the side of the handle : 30 cm
Opening requiring significant physical effort
Interior maneuvering space
Restricted Maneuvering Space : 1,2 m wide x 1,2 meters deep
Grab bar(s)
Oblique right
Tilted the wrong way
Washbasin
No clearance under the sink
Faucets away from the rim of the sink : 45 cm
Sanitary equipment
Hard-to-reach soap dispenser
Raised hand paper dispenser : 1,55 m above the floor
Washbasin
Round faucets
Restoration
: Bar
Payment
Removable Terminal
Counter surface : 105 cm above floor
No clearance under the counter
Internal trips
Tables
100% of the tables are accessible.
Exhibit area*
Entrance: bevelled exterior door sill: ramp gently sloped
All sections are accessible.
Manoeuvring space diameter larger than 1.5 m available
Capacity : 130 persons
All seating accessible to disabled persons
Reserved seating located at front
Reserved seating: access from side: surface area exceeds 90 cm x 1.5 m
No hearing assistance system
Additional information
The seats are 43 cm wide.
Showroom
Exposure
Exhibits : 1,4 m.
Descriptive panels : 1,35 m
Written in small print
Indoor circulation
Additional information
A few removable furniture items make access to certain works more difficult.
The checkroom counter is 107 cm high, but the door can be opened.


