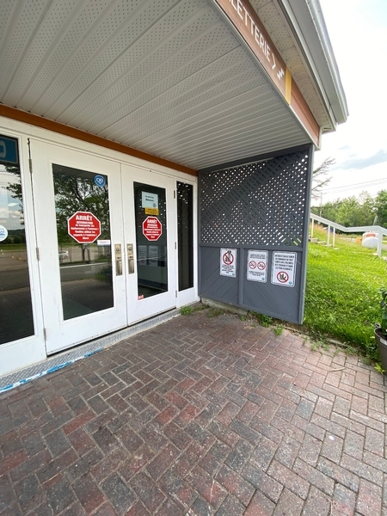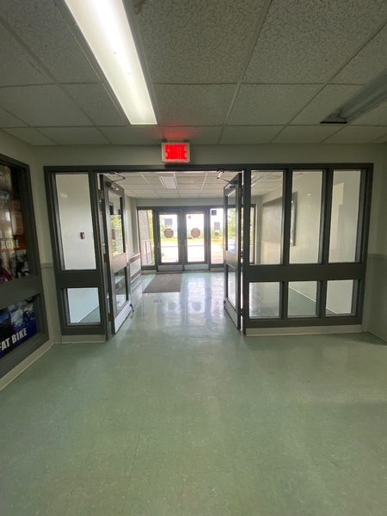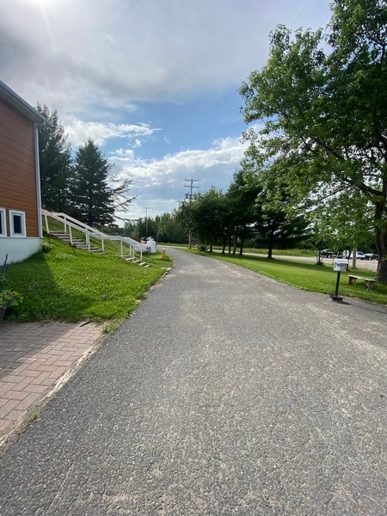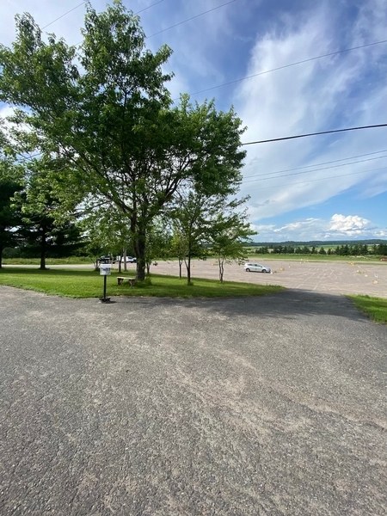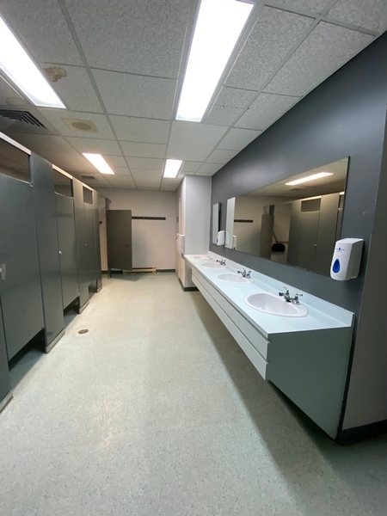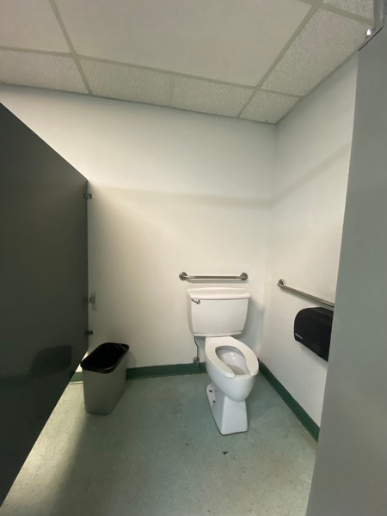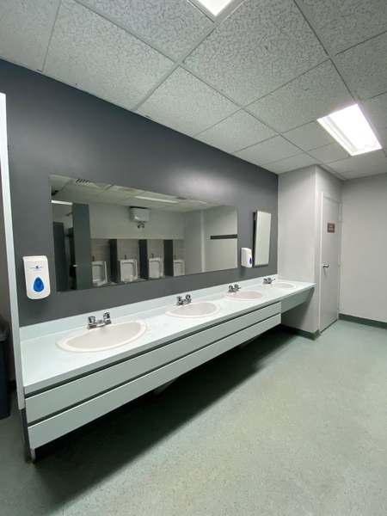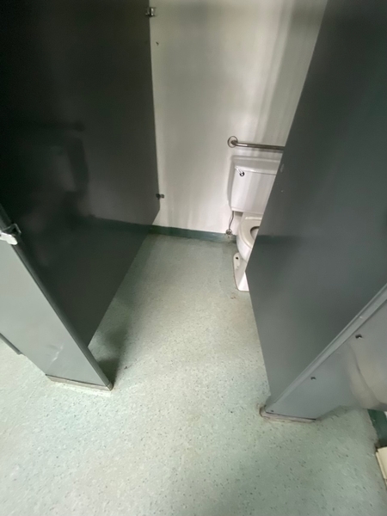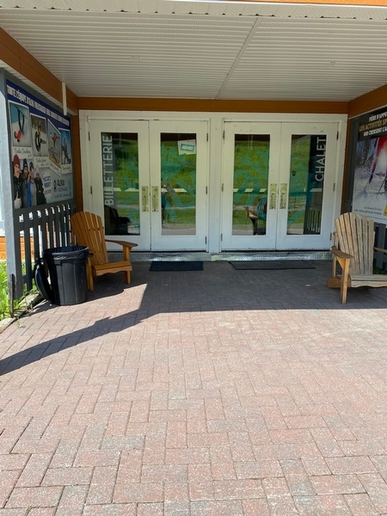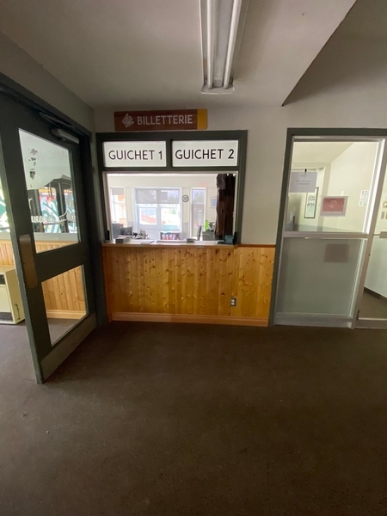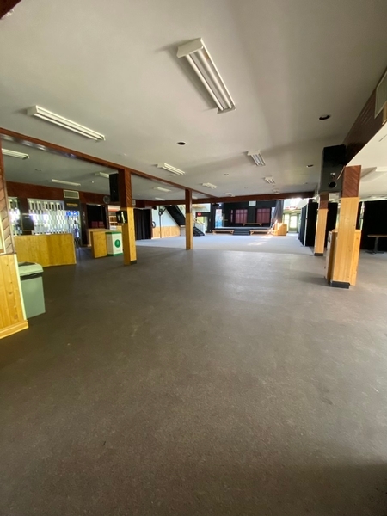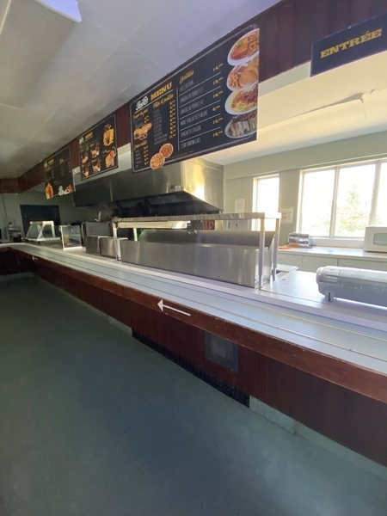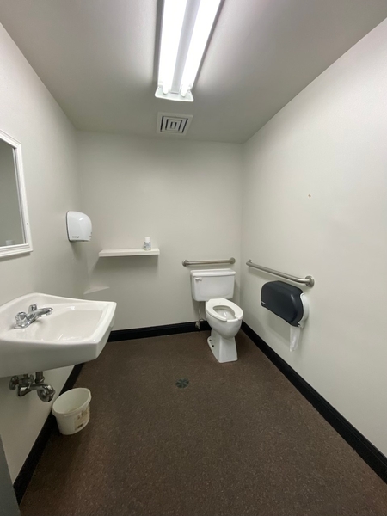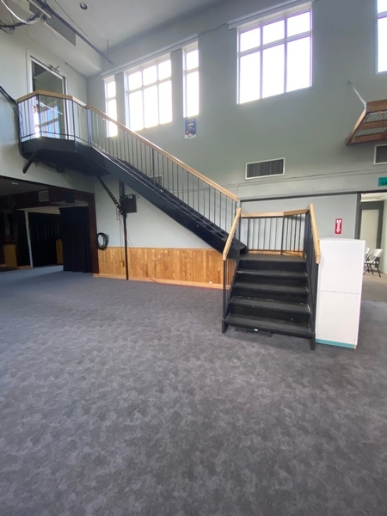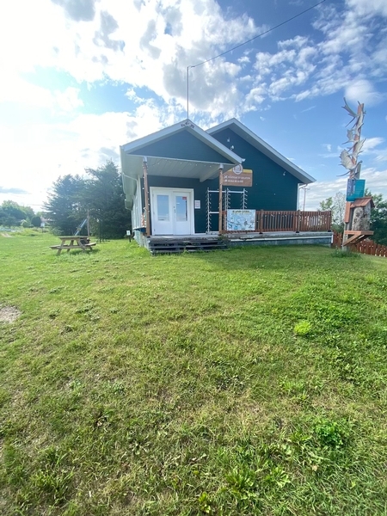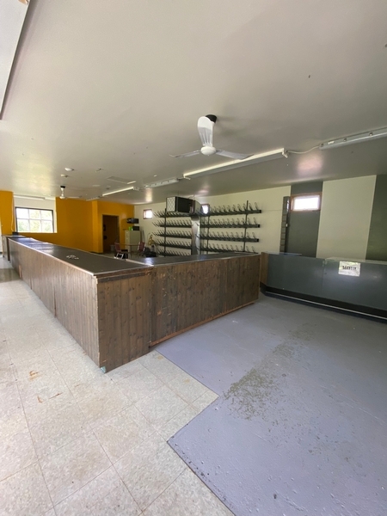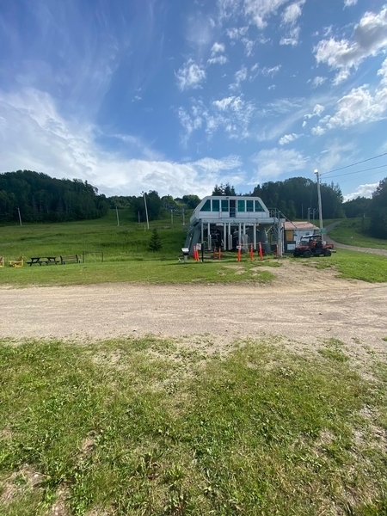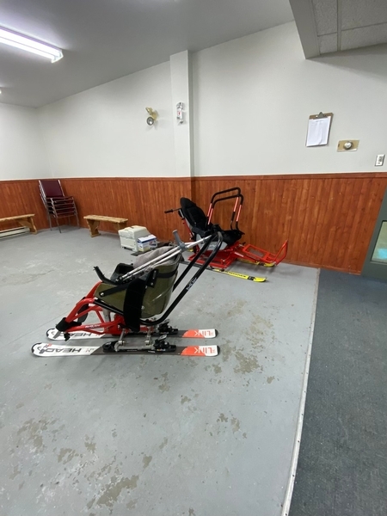Mont Lac-Vert
Back to the establishments listAccessibility features
Evaluation year by Kéroul: 2023
Mont Lac-Vert
173 Chemin du Vallon
Hébertville, (Québec)
G8N 1M5
Phone 1: 418 344 4000
Website
:
www.montlacvert.qc.ca
Email: Info@montlacvert.qc.ca
Accessibility
Parking
Number of reserved places
No seating reserved for disabled persons
Exterior Entrance* |
(Main entrance)
Step(s) leading to entrance
No handrail
Front door
Free width of at least 80 cm
Exterior Entrance* |
(Located : à l'avant du bâtiment d'accueil, Main entrance)
Driveway leading to the entrance
On a steep slope : 16 %
Asphalt/concrete pavement
Front door
Difference in level between the exterior floor covering and the door sill : 13 cm
Insufficient clear width : 73 cm
Double door
Exterior Entrance* |
(Located : derrière le bâtiment d'accueil, Secondary entrance)
Driveway leading to the entrance
Without slope or gently sloping
Asphalt/concrete pavement
Coating in compacted rock dust
Front door
Difference in level between the exterior floor covering and the door sill : 16 cm
Restricted clear width
Double door
Interior of the building
: Bâtiment d'accueil
Course without obstacles
Clear width of the circulation corridor of more than 92 cm
Counter
Counter surface : 120 cm above floor
Wireless or removable payment terminal
Movement between floors
No machinery to go up
Counter
Ticket counter
Interior of the building
: Boutique École
Counter
Counter surface : 95 cm above floor
Universal washroom
Door
Restricted clear width : 75 cm
Interior maneuvering space
Maneuvering space at least 1.5 m wide x 1.5 m deep
Grab bar(s)
Horizontal to the left of the bowl
Washbasin
Accessible sink
Washroom
Door
Insufficient clear width : 74 cm
Washbasin
Surface between 68.5 cm and 86.5 cm above the floor
No clearance under the sink
Accessible washroom(s)
Interior Maneuvering Space : 1 m wide x 1 m deep
Accessible toilet cubicle door
Clear door width : 77 cm
Door opening to the outside of the cabinet
Accessible washroom bowl
Transfer area on the side of the toilet bowl : 85 cm
Accessible toilet stall grab bar(s)
L-shaped left
Horizontal behind the bowl
Washroom
Door
Insufficient clear width : 74 cm
Washbasin
Surface between 68.5 cm and 86.5 cm above the floor
No clearance under the sink
Accessible washroom(s)
Interior Maneuvering Space : 0 m wide x 0 m deep
Accessible toilet cubicle door
Clear door width : 77 cm
Door opening towards the interior of the cabinet
Accessible washroom bowl
Transfer area on the side of the toilet bowl : 60 cm
Accessible toilet stall grab bar(s)
L-shaped left
Horizontal behind the bowl
Restoration |
Bar (Located : au 2e étage )
Movement between floors
No machinery to go up
Restoration
: Cantine
Payment
Removable Terminal
cafeteria counter
Counter surface between 68.5 cm and 86.5 cm above the floor
Continuous tray slide
Tables
Table and fixed seat
Ski lift*
Ski lift controlled by an operator

