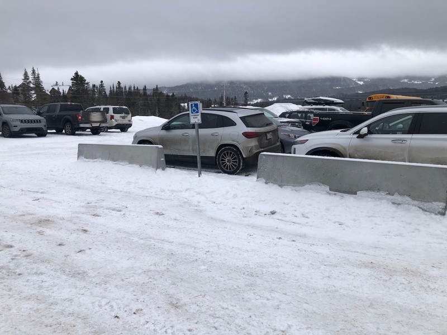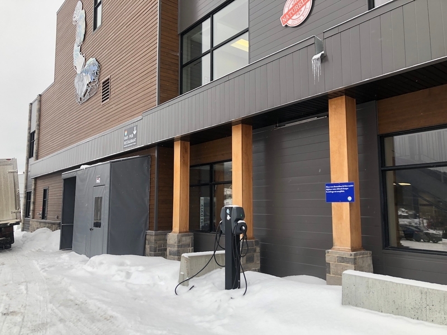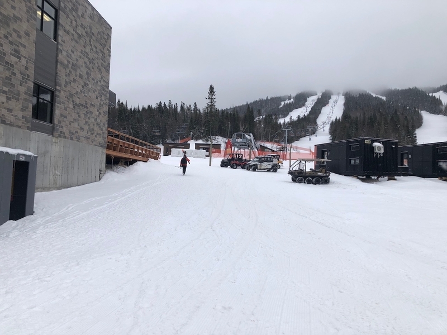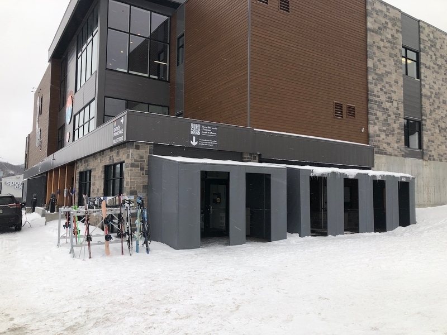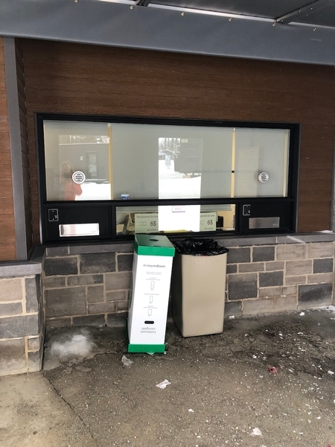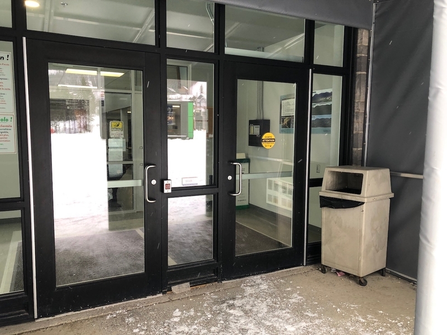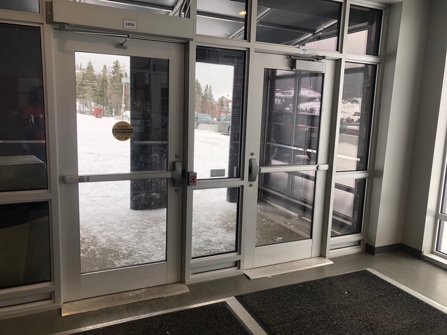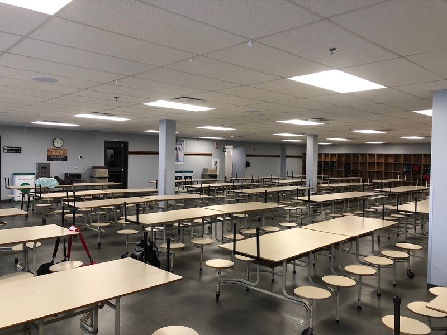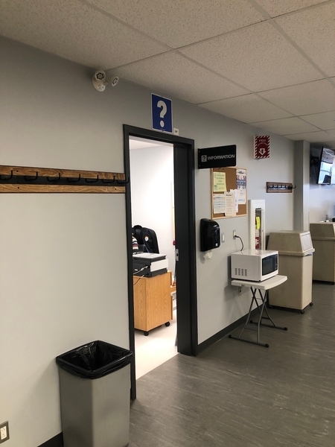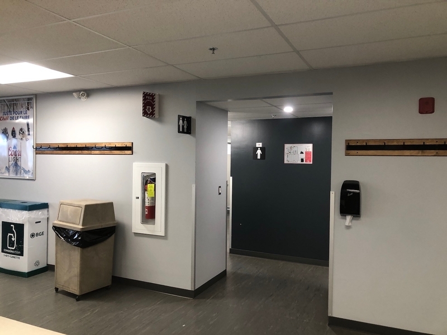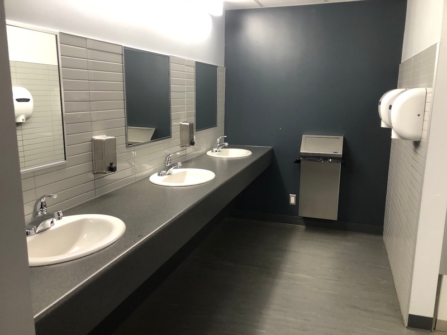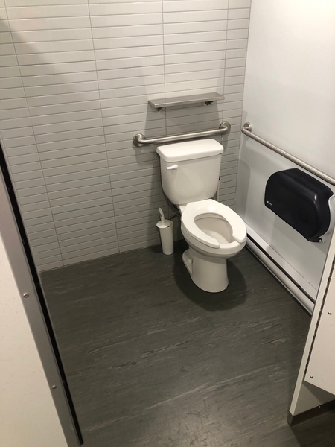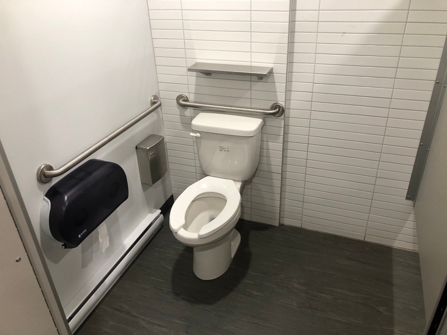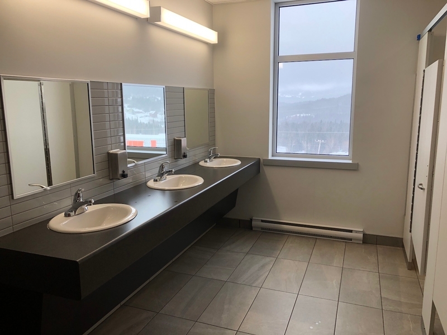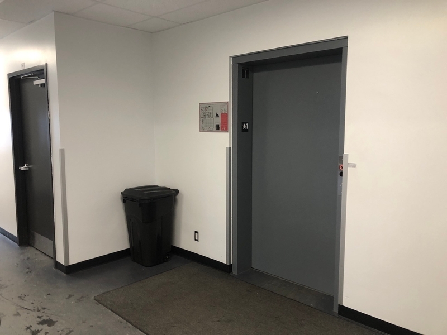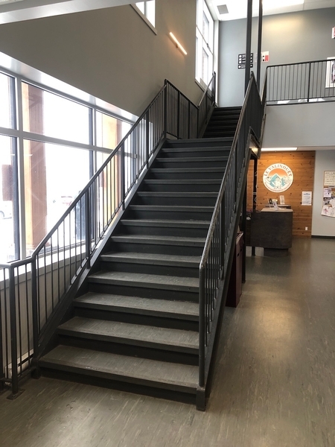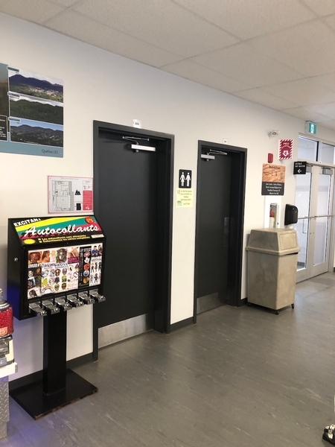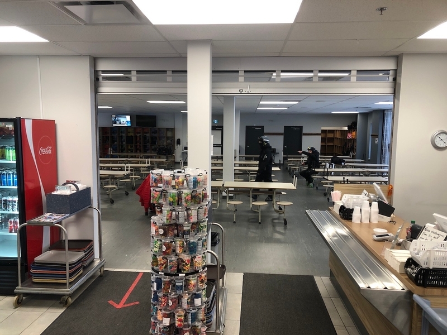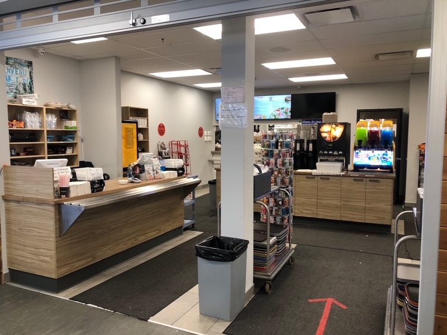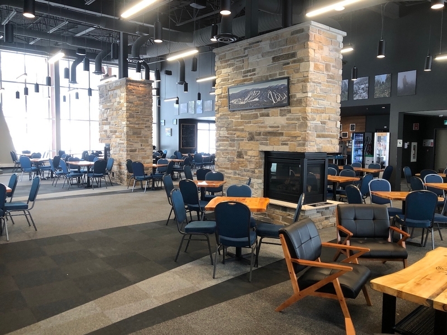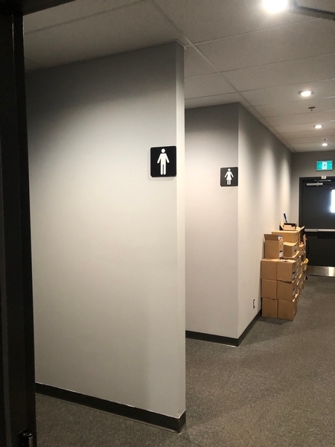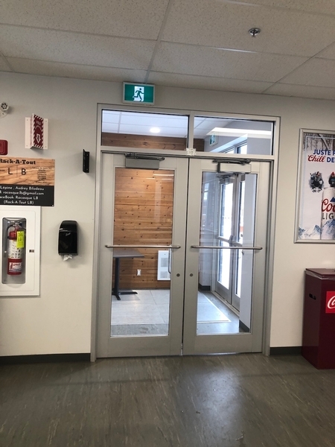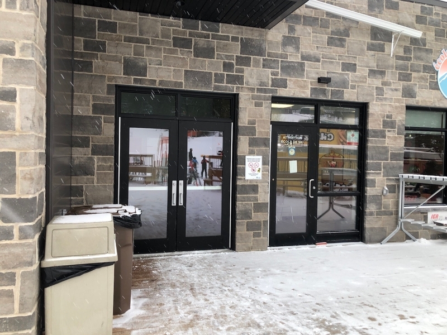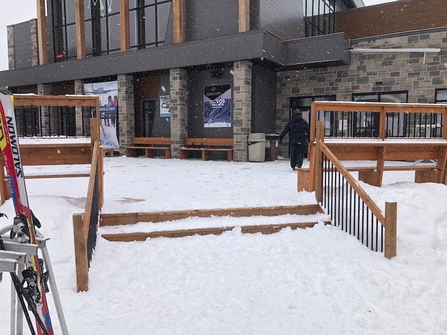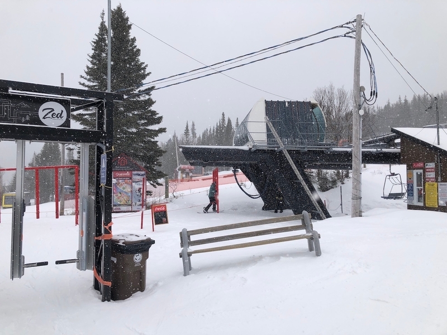Le Valinouët / Ski alpin et planche à neige
Back to the establishments listAccessibility features
Evaluation year by Kéroul: 2024
Le Valinouët / Ski alpin et planche à neige
181, route du Valinouët
Saint-David-de-Falardeau, (Québec)
G0V 1C0
Phone 1: 418 673 6455
Website
:
https://valinouet.qc.ca/
Email: infos@valinouet.qc.ca
Accessibility
Parking
flooring
Damaged : Neige
Number of reserved places
Reserved seat(s) for people with disabilities: : 1
Reserved seat location
Near the entrance
Reserved seat size
Free width of at least 2.4 m
Reserved seat identification
Using a panel
Ski lift
: Remontées mécaniques #2 et #3
Walkway leading to the ski lift
On a steep slope : 8 %
Snow
Type of ski lift
Multiple chairlift
Ski lift boarding area
Access gate
Barrier-free alternative access without signage
Ski station
Emergency measures for adapted skiers
Training for ski lift evacuation
Building* Chalet principal
Front door
Maneuvering space of at least 1.5 m x 1.5 m
Free width of at least 80 cm
Opening requiring significant physical effort
Presence of an electric opening mechanism
Vestibule
Area of at least 2.1 m x 2.1 m
2nd Gateway
Free width of at least 80 cm
Opening requiring significant physical effort
Presence of an electric opening mechanism
Driveway leading to the entrance
Rough ground
Step(s) leading to entrance
1 step or more : 1 steps
Front door
Maneuvering space of at least 1.5 m x 1.5 m
Difference in level between the exterior floor covering and the door sill : 2 cm
Opening requiring significant physical effort
No electric opening mechanism
Vestibule
Area of at least 2.1 m x 2.1 m
2nd Gateway
Restricted clear width
Number of accessible floor(s) / Total number of floor(s)
3 accessible floor(s) / 3 floor(s)
Elevator
Maneuvering space at least 1.5 m wide x 1.5 m deep located in front of the door
Dimension : 1,8 m wide x 1,26 m deep
Free width of the door opening at least 80 cm
Braille control buttons
No raised control button
Acoustic signal when the door is opened
Visual signal for each floor
Staircase
No contrasting color bands on the nosing of the stairs
Non-slip tape
Handrail : 110 cm above floor
Course without obstacles
No obstruction
Movement between floors
Elevator
Counter
Length of at least 2 m
Counter surface : 91 cm above floor
No clearance under the counter
Ticket counter
Access
Circulation corridor at least 1.1 m wide
Door
No door / Baffle type door
Washbasin
Surface between 68.5 cm and 86.5 cm above the floor
Clearance under the sink of at least 68.5 cm above the floor
Clearance depth under sink : 23 cm
Sanitary equipment
Hard-to-reach soap dispenser
Easy access hand dryer
Accessible washroom(s)
Maneuvering space in front of the door at least 1.5 m wide x 1.5 m deep
Dimension of at least 1.5 m wide x 1.5 m deep
Interior Maneuvering Space : 1,03 m wide x 1,03 m deep
Accessible toilet cubicle door
Free width of the door at least 80 cm
Accessible washroom bowl
Transfer zone on the side of the toilet bowl of at least 90 cm
Accessible toilet stall grab bar(s)
Horizontal to the left of the bowl
Horizontal behind the bowl
At least 76 cm in length
Located between 75 cm and 85 cm above the floor
Signaling
Accessible toilet room: no signage
Other components of the accessible toilet cubicle
Garbage can near the toilet
Door
single door
Maneuvering space of at least 1.5m wide x 1.5m deep on each side of the door / chicane
Free width of at least 80 cm
No exterior handle
Washbasin
Surface between 68.5 cm and 86.5 cm above the floor
Clearance under the sink of at least 68.5 cm above the floor
Clearance depth under sink : 23 cm
Sanitary equipment
Hard-to-reach soap dispenser
Accessible washroom(s)
Maneuvering space in front of the door : 1,2 m wide x 1,2 m deep
Interior Maneuvering Space : 1,03 m wide x 1,03 m deep
Accessible toilet cubicle door
Free width of the door at least 80 cm
Accessible washroom bowl
Transfer zone on the side of the toilet bowl of at least 87.5 cm
Accessible toilet stall grab bar(s)
Located between 75 cm and 85 cm above the floor
Signaling
Accessible toilet room: no signage
Accessible washroom(s)
1 toilet cabin(s) adapted for the disabled / 2 cabin(s)
Door
Free width of at least 80 cm
Washbasin
Surface between 68.5 cm and 86.5 cm above the floor
Clearance under the sink of at least 68.5 cm above the floor
Clearance depth under sink : 23 cm
Sanitary equipment
Hard-to-reach soap dispenser
Accessible washroom(s)
Maneuvering space in front of the door at least 1.5 m wide x 1.5 m deep
Interior Maneuvering Space : 1,03 m wide x 1,03 m deep
Accessible toilet cubicle door
Free width of the door at least 80 cm
Accessible washroom bowl
Transfer zone on the side of the toilet bowl of at least 90 cm
Accessible toilet stall grab bar(s)
Horizontal to the left of the bowl
Horizontal behind the bowl
At least 76 cm in length
Located between 75 cm and 85 cm above the floor
Signaling
Accessible toilet room: no signage
Accessible washroom(s)
1 toilet cabin(s) adapted for the disabled / 2 cabin(s)
Door
Maneuvering space of at least 1.5m wide x 1.5m deep on each side of the door / chicane
Free width of at least 80 cm
Washbasin
Surface between 68.5 cm and 86.5 cm above the floor
Clearance under the sink of at least 68.5 cm above the floor
Clearance depth under sink : 23 cm
Sanitary equipment
Hard-to-reach soap dispenser
Easy access hand dryer
Accessible washroom(s)
Maneuvering space in front of the door : 1,2 m wide x 1,2 m deep
Interior Maneuvering Space : 1,03 m wide x 1,03 m deep
Accessible toilet cubicle door
Free width of the door at least 80 cm
Accessible washroom bowl
Transfer area on the side of the toilet bowl : 87 cm
Accessible toilet stall grab bar(s)
Horizontal to the right of the bowl
Horizontal behind the bowl
At least 76 cm in length
Located between 75 cm and 85 cm above the floor
Signaling
Accessible toilet room: no signage
Door
Maneuvering space of at least 1.5m wide x 1.5m deep on each side of the door / chicane
Free width of at least 80 cm
Washbasin
Surface between 68.5 cm and 86.5 cm above the floor
Clearance under the sink of at least 68.5 cm above the floor
Clearance depth under sink : 23 cm
Sanitary equipment
Hard-to-reach soap dispenser
Accessible washroom(s)
Maneuvering space in front of the door : 1,2 m wide x 1,2 m deep
Interior Maneuvering Space : 1,03 m wide x 1,03 m deep
Accessible toilet cubicle door
Free width of the door at least 80 cm
Accessible washroom bowl
Transfer zone on the side of the toilet bowl of at least 90 cm
Accessible toilet stall grab bar(s)
Horizontal to the left of the bowl
Horizontal behind the bowl
At least 76 cm in length
Located between 75 cm and 85 cm above the floor
Signaling
Accessible toilet room: no signage
Other components of the accessible toilet cubicle
Toilet paper dispenser near the toilet
Movement between floors
Accessible elevator
Internal trips
Circulation corridor of at least 92 cm
Maneuvering area of at least 1.5 m in diameter available
Tables
Fixed tables
Height between 68.5 cm and 86.5 cm above the floor
Payment
Removable Terminal
Maneuvering space located in front of the counter : 1,25 m in diameter
Internal trips
Tables
Table and fixed seat
Less than 25% of the tables are accessible.
Elevator
Accessible elevator
Internal trips
Circulation corridor of at least 92 cm
Maneuvering area of at least 1.5 m in diameter available
Tables
Removable tables
Cross-shaped table leg
Height between 68.5 cm and 86.5 cm above the floor
Clearance under the table of at least 68.5 cm
Clearance depth : 34 cm
Payment
Removable Terminal
Internal trips
Shower: no slip-resistant floor and no slip-resistant mat available
Shower: curtain
Shower: surface area restricted : 76 cm x 1,5 cm

