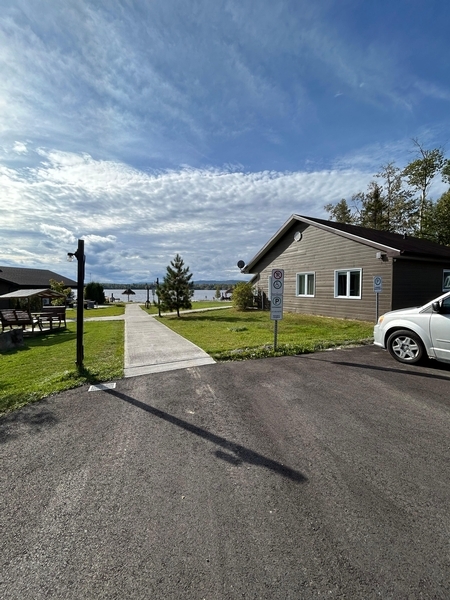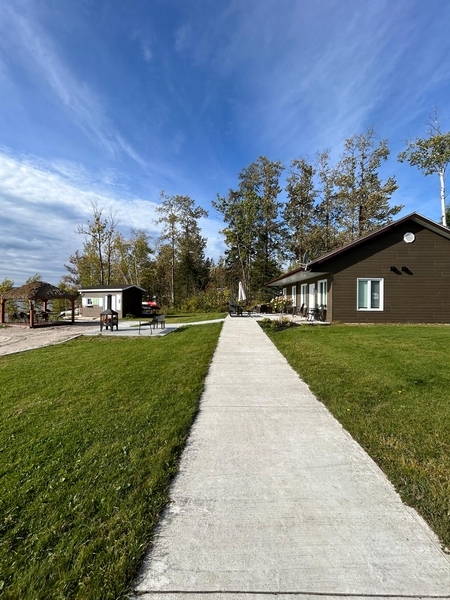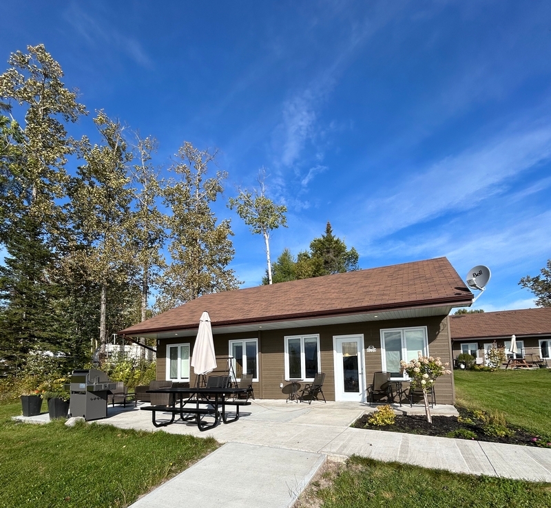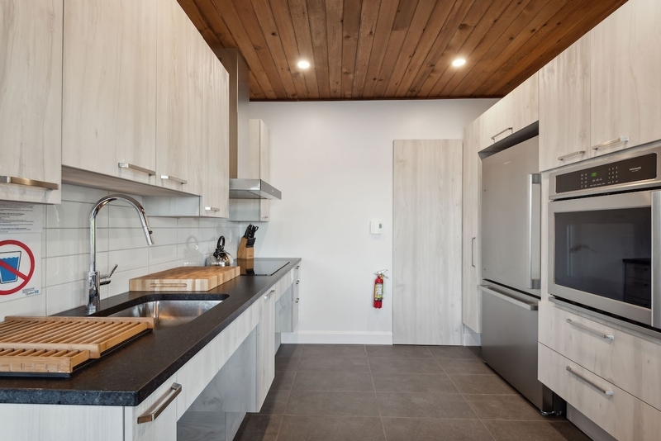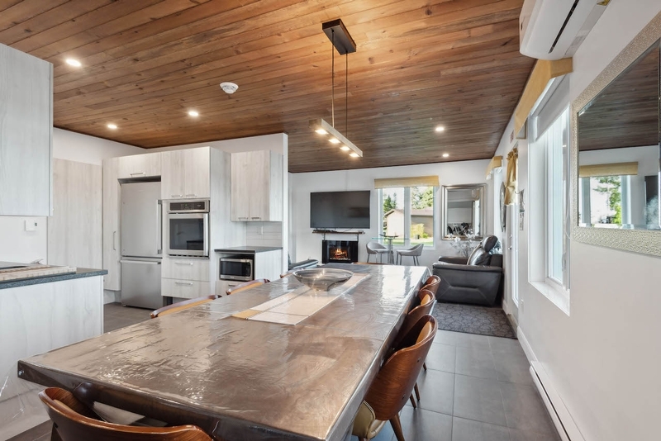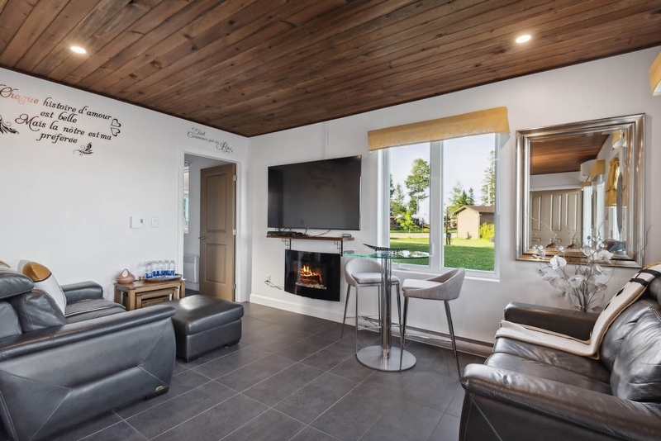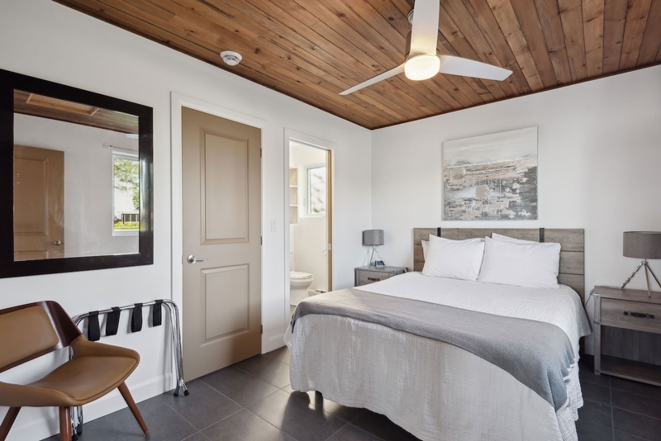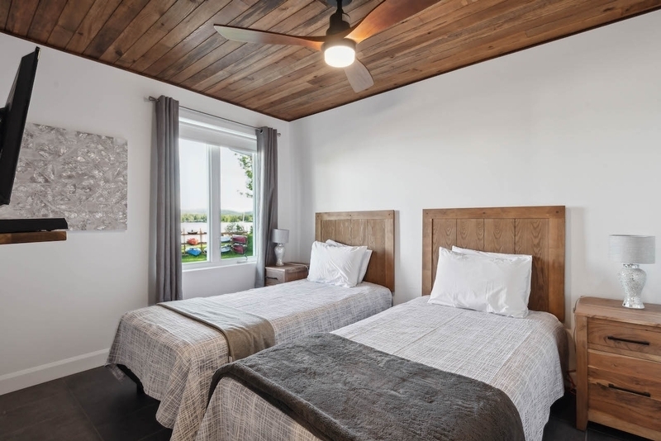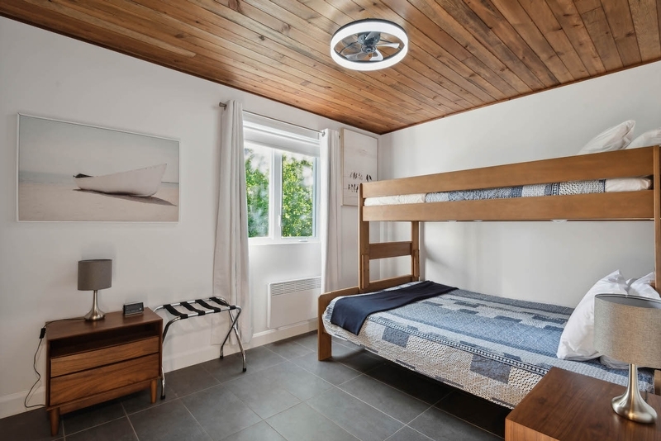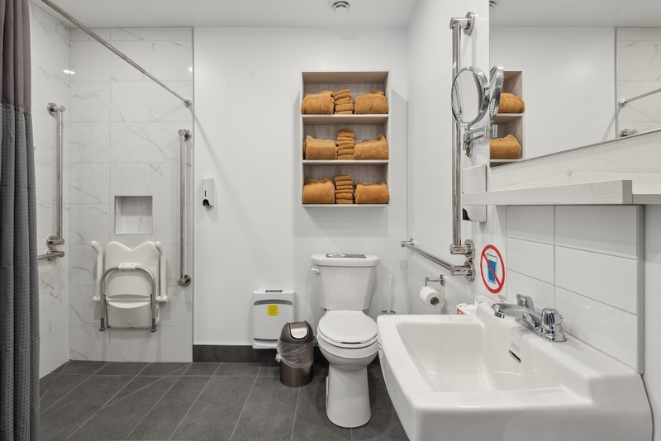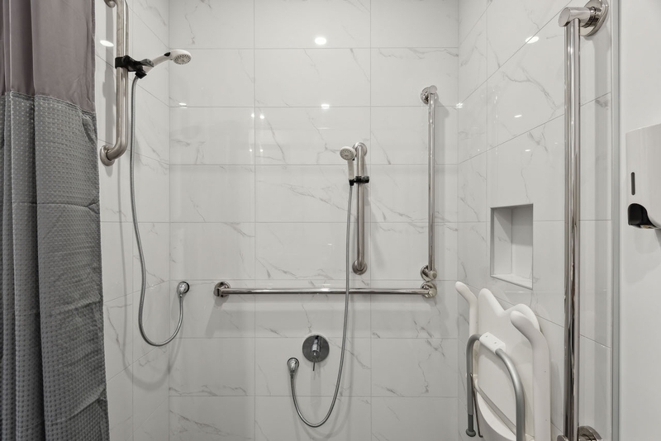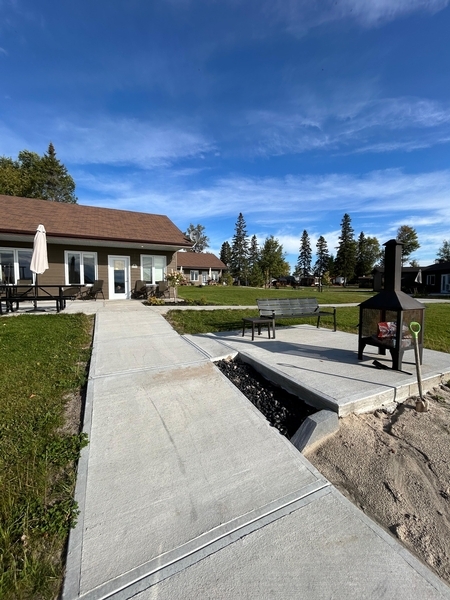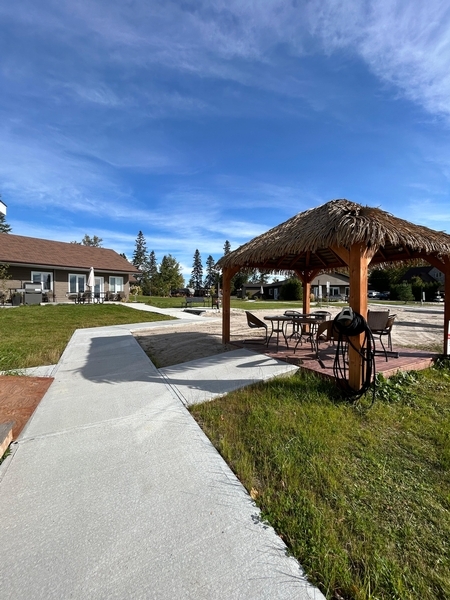Les Chalets Baie Cascouia - Le Loukate
Back to the results pageAccessibility features
Evaluation year by Kéroul: 2024
Les Chalets Baie Cascouia - Le Loukate
515, chemin Champigny
Larouche, (Québec)
G0W 1Z0
Phone 1: 418 542 7849
Website
:
www.chaletbaiecascouia.com/
Email: info@chaletbaiecascouia.com
Activities and related services
| Les Chalets Baie Cascouia - Le Tricia |
Full access
|
Accessibility
Parking
Number of reserved places
Reserved seat(s) for people with disabilities: : 1
Reserved seat location
Near the entrance
Reserved seat size
Free width of at least 2.4 m
Side aisle integrated into the reserved space
Exterior Entrance |
(Main entrance)
Pathway leading to the entrance
On a gentle slope
Accessible driveway leading to the entrance
Front door
Free width of at least 80 cm
Kitchen
Indoor circulation
Maneuvering space of at least 1.5 m in diameter
Kitchen counter
Accessible kitchen counter
Accessible kitchen sink
Cabinets
Kitchen items within arm's reach while seated
Cabinets
Hob with release
Opening the door of the wall oven (built-in) to the side
Wall oven controls (built-in) : 140 cm above the floor
Front hood controls
Dinner table
Accessible table(s)
Accommodation Unit
: Chambre 1
Bed(s)
Mattress Top : 60 cm above floor
Clearance under the bed of at least 15 cm
Wardrobe / Coat hook
Rod less than 1.3 m above the floor
Possibility of moving the furniture at the request of the customer
Furniture can be moved as needed
Bed(s)
1 bed
Transfer zone on side of bed exceeds 92 cm
Accommodation Unit
: Chambre 3
Bed(s)
Top of the mattress between 46 cm and 50 cm above the floor
Clearance under the bed of at least 15 cm
Wardrobe / Coat hook
Rod less than 1.3 m above the floor
Possibility of moving the furniture at the request of the customer
Furniture can be moved as needed
Bed(s)
2 beds
Single bed
Transfer zone on side of bed exceeds 92 cm
Accommodation Unit
: Chambre 2
Bed(s)
Top of the mattress between 46 cm and 50 cm above the floor
Clearance under the bed of at least 15 cm
Maneuvering area on the side of the bed at least 1.5 m wide x 1.5 m deep
Wardrobe / Coat hook
Rod less than 1.3 m above the floor
Bed(s)
Single bed
Queen-size bed
Salle de bain
Interior maneuvering area
Maneuvering area at least 1.5 m wide x 1.5 m deep
Toilet bowl
Transfer area on the side of the bowl at least 90 cm wide x 1.5 m deep
Grab bar to the left of the toilet
L-shaped grab bar
Horizontal component located at : 90 cm above the ground
Grab bar behind the toilet
A horizontal grab bar
Shower
Roll-in shower
Shower phone at a height of less than 1.2 m from the floor of the bottom of the shower
Telephone shower hose over 1.8 m in length
Transfer bench at a height of : 50 cm from the bottom of the shower
Shower: grab bar on right side wall
Vertical bar
Shower: grab bar on the wall facing the entrance
L-shaped bar or one vertical bar and one horizontal bar forming an L
Horizontal element located between 75 cm and 87 cm above the ground
Shower
Unobstructed area in front of shower exceeds 90 cm x 1.5 m
Outdoor activity*
: Plage
Access to the beach: road on slight slope

