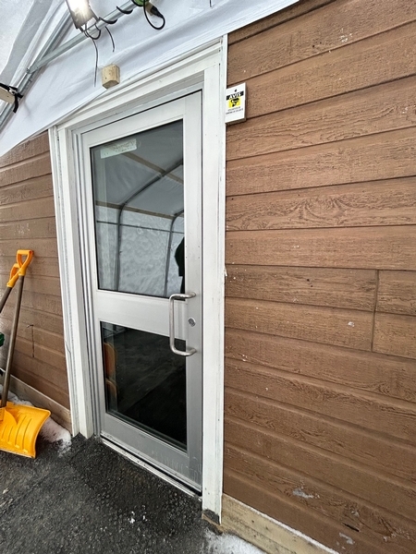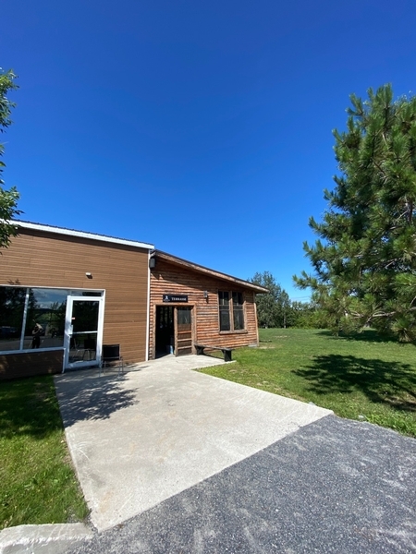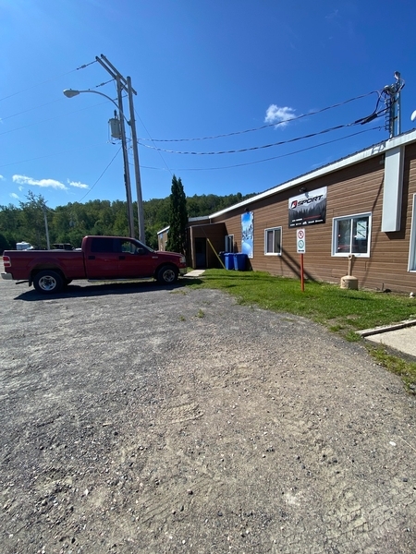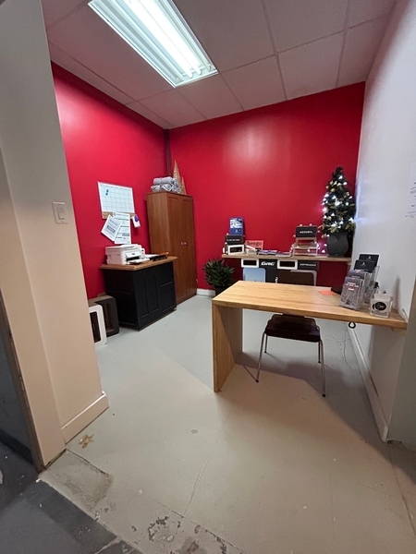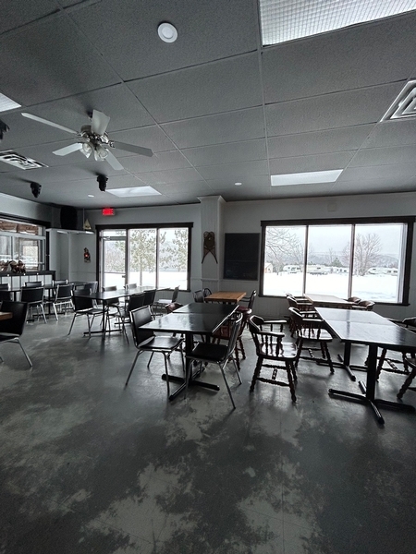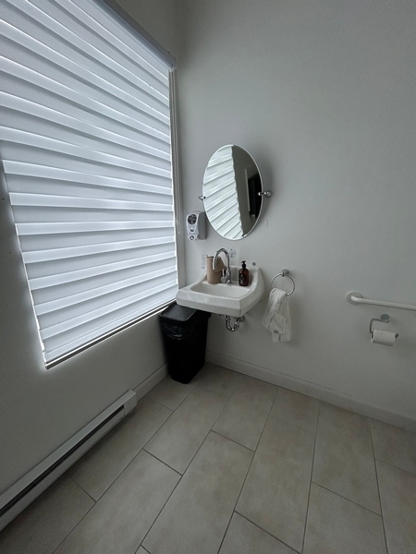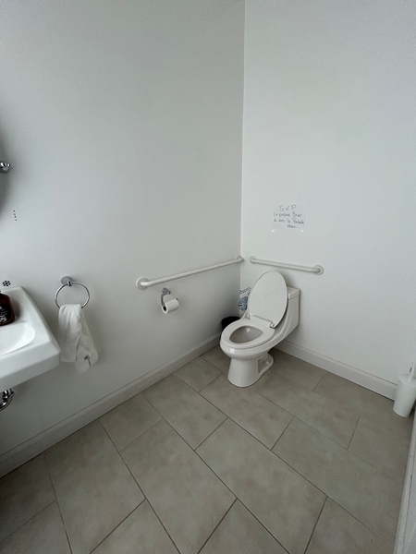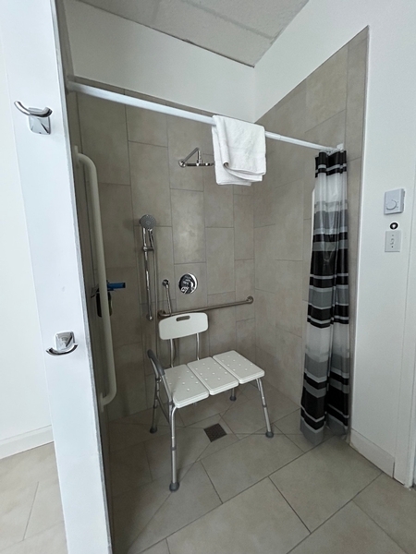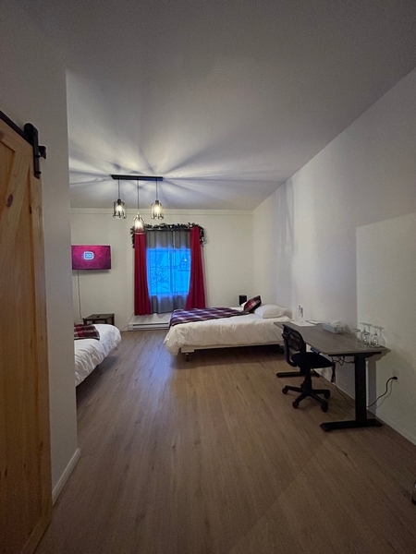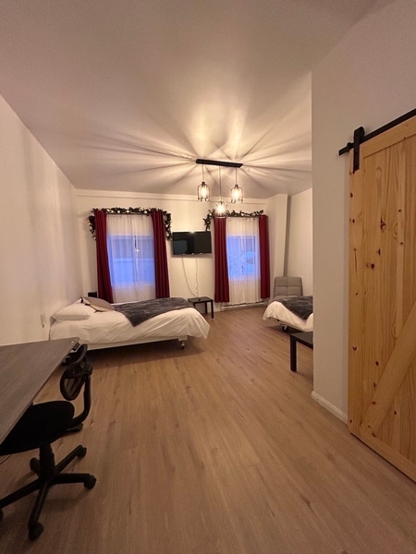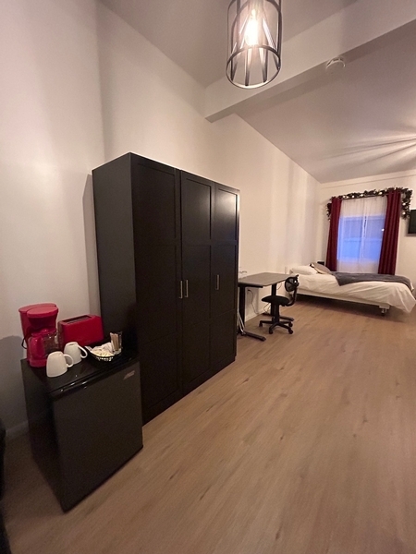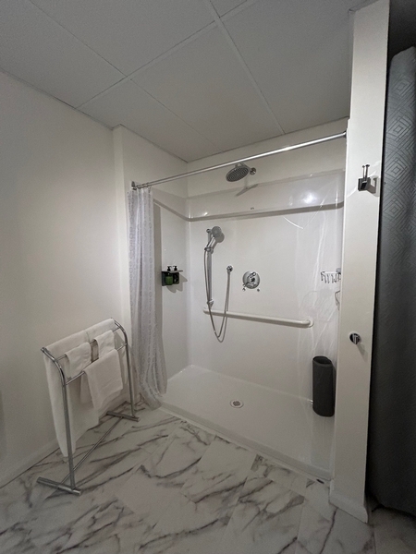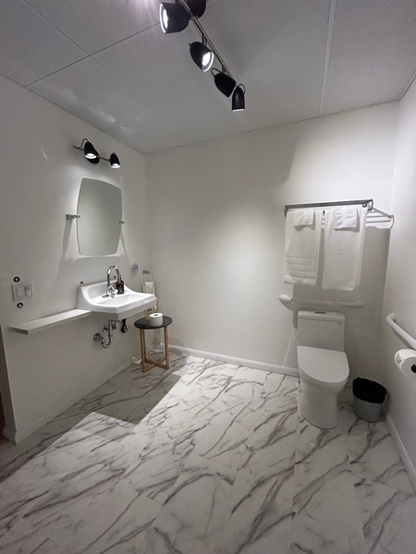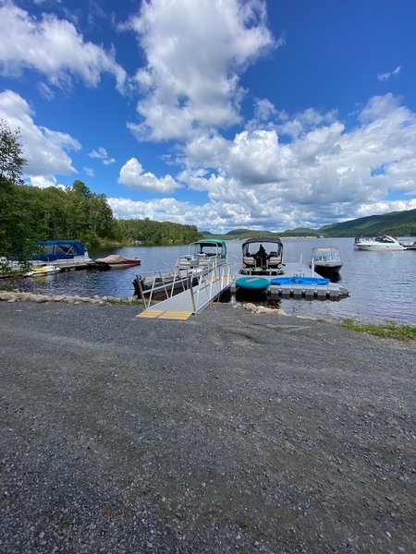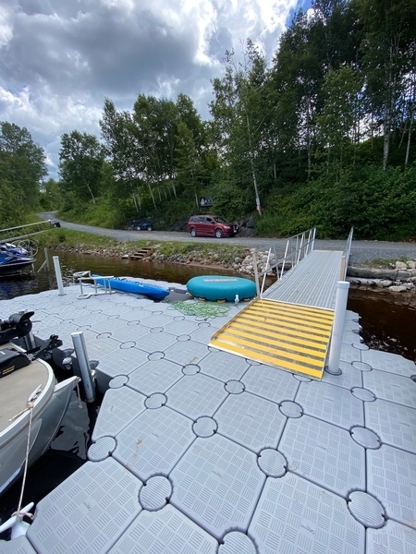OTIS Nature
Back to the results pageAccessibility features
Evaluation year by Kéroul: 2023
OTIS Nature
2000, chemin de la Montagne
Lamarche, (Québec)
G0W 1X0
Phone 1: 418 481 1666
Website
:
www.otisnature.com/
Email: info@otisnature.com
Accessibility
Parking
Number of reserved places
Reserved seat(s) for people with disabilities: : 2
flooring
Compacted stone ground
Exterior Entrance* |
(Main entrance)
Front door
Free width of at least 80 cm
Interior entrance |
(Located : Chambre 1 et 2)
Interior entrance door
Free width of at least 80 cm
Interior of the building
Counter
Reception desk
Accessible counter
Accommodation Unit |
Chambre 1 et 2 (On the ground floor)
Indoor circulation
Maneuvering space of at least 1.5 m in diameter
Circulation corridor of at least 92 cm
Bed(s)
Top of the mattress between 46 cm and 50 cm above the floor
Clearance under the bed of at least 15 cm
Wardrobe / Coat hook
Rod less than 1.3 m above the floor
Work desk
Clearance under the desk of at least 68.5 cm above the floor
Bed(s)
Transfer zone on side of bed exceeds 92 cm
Restoration
Internal trips
Maneuvering area of at least 1.5 m in diameter available
Tables
Accessible table(s)
Terrace*
Accessible entrance by the building
Access by the outside with obstructions
Access by the building: bevelled exterior door sill: wooden ramp
Manoeuvring space diameter larger than 1.5 m available
Portable table
Outdoor activity*
Access to the dock by car
Dock: fixed access ramp
Dock: manoeuvring clearance larger than 1.5 m x 1.5 m
Bathroom*
Transfer zone on side of toilet restricted : 85 cm
Horizontal grab bar at right of the toilet height: between 84 cm and 92 cm from the ground
Horizontal grab bar at left of the toilet height: between 84 cm and 92 cm
Clearance under the sink: larger than 68.5 cm
Roll-in shower (shower without sill)
Shower: removable transfer bench available
Shower: grab bar on back wall: horizontal
Shower: grab bar near faucets: vertical
Shower: grab bar on wall in front of faucets: vertical
Bathroom*
: Chambre 1 et 2
Manoeuvring space in bathroom exceeds 1.5 m x 1.5 m
Larger than 87.5 cm clear floor space on the side of the toilet bowl
Horizontal grab bar at left of the toilet height: between 84 cm and 92 cm from the ground
Horizontal grab bar at left of the toilet height: between 84 cm and 92 cm
Clearance under the sink: larger than 68.5 cm
Roll-in shower (shower without sill)
Shower: removable transfer bench available
Shower: grab bar on back wall: horizontal
Shower: grab bar near faucets: vertical

