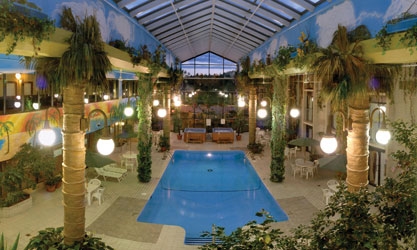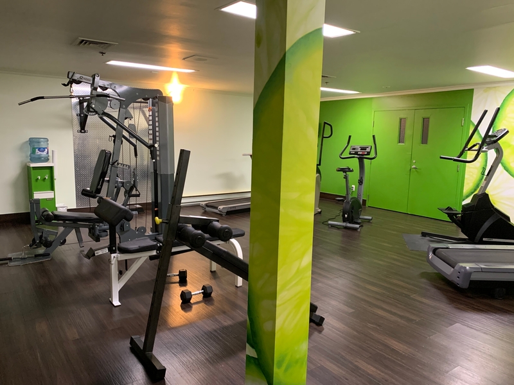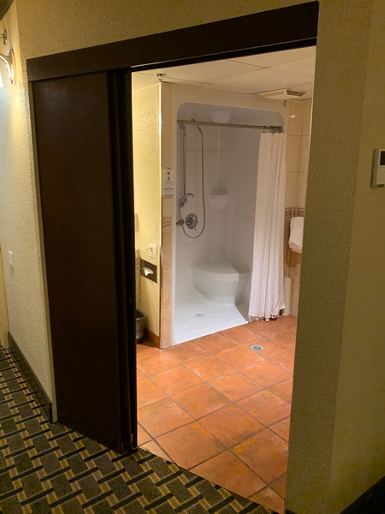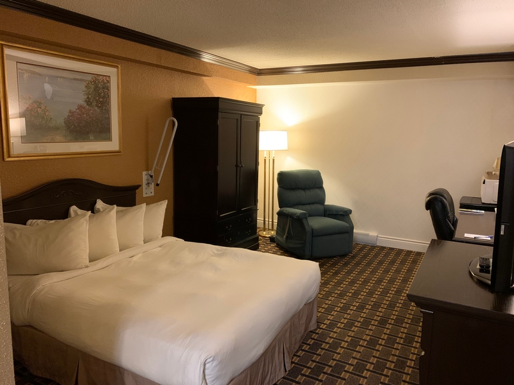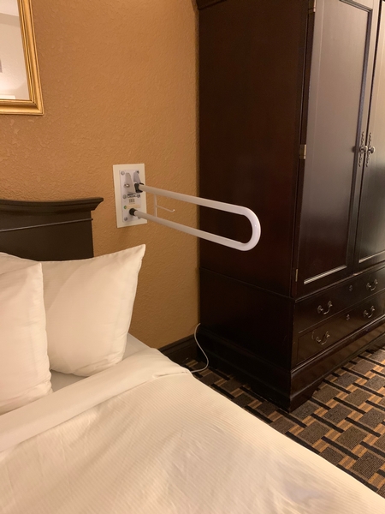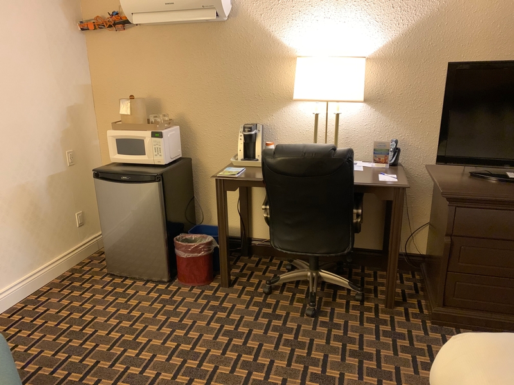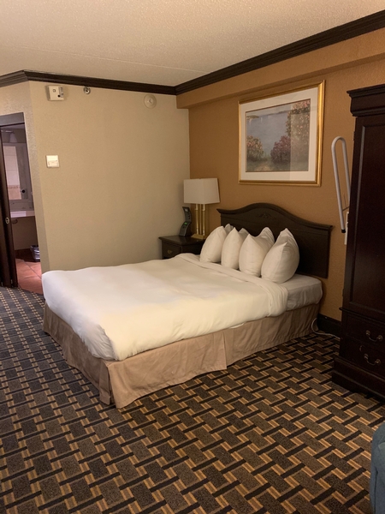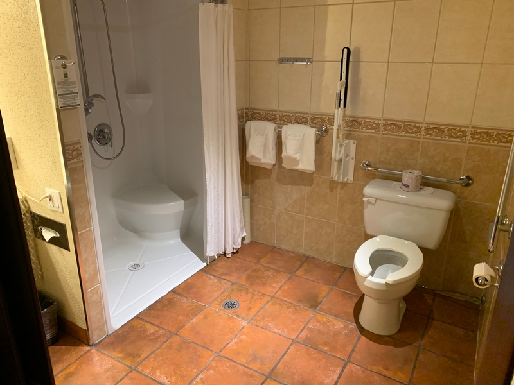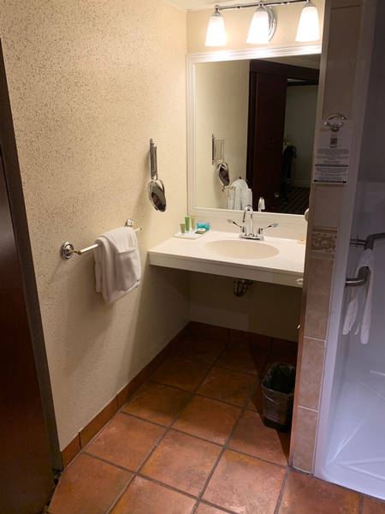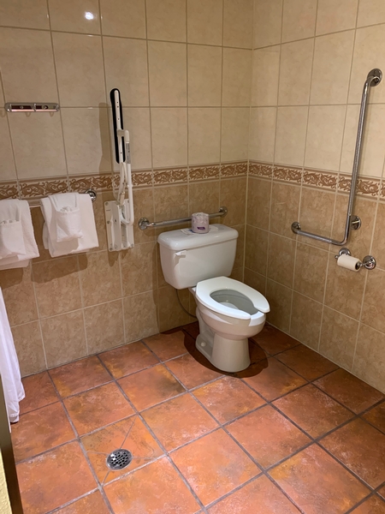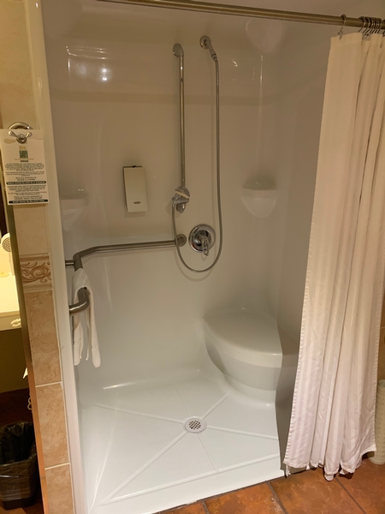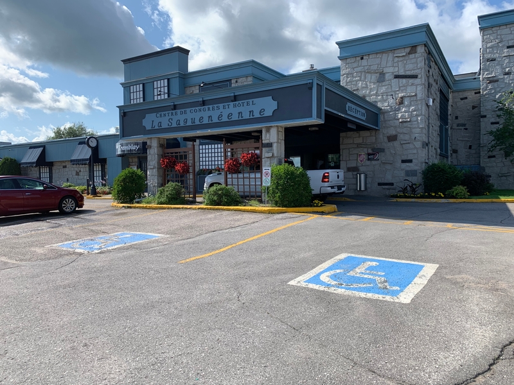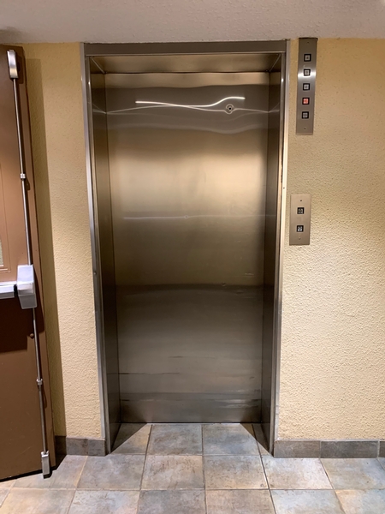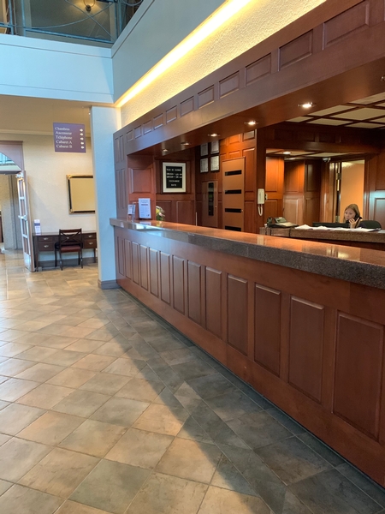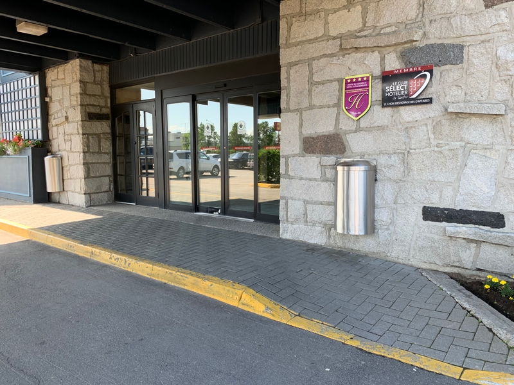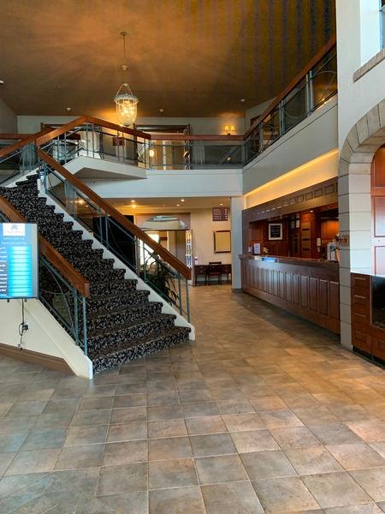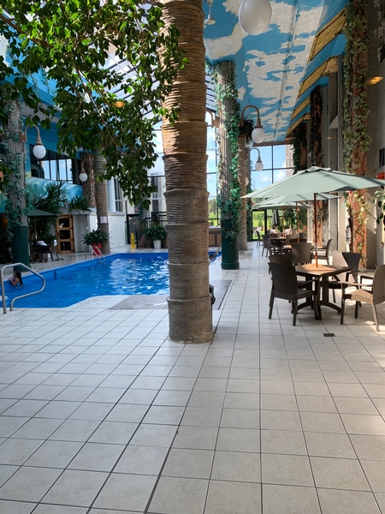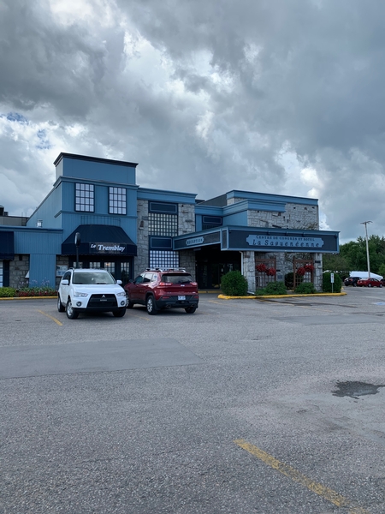Centre de congrès et Hôtel La Saguenéenne
Back to the establishments listAccessibility features
Evaluation year by Kéroul: 2019
Centre de congrès et Hôtel La Saguenéenne
250, rue des Saguenéens
Chicoutimi, (Québec)
G7H 3A4
Phone 1: 418 545 8326
Phone 2:
1 800 461 8390
Website
:
www.lasagueneenne.com
Email: info@lasagueneenne.com
Activities and related services
| Centre de congrès et Hôtel La Saguenéenne - Restaurant Le Tremblay |
Partial access
|
Number of accessible rooms : 1
Number of rooms : 118
Number of whellchairs : 1
Accessible parking : 3
Accessibility
Parking*
One or more reserved parking spaces : 2
Reserved parking spaces near the entrance
Inside of the establishment*
Reception counter too high : 116 cm
Reception desk: no clearance under the desk
Elevator: inside control panel too high : 1,5 cm
Entrance*
Main entrance
1 1
Washrooms with multiple stalls* |
(Located : près du restaurant)
Sink too high : 90 cm
Inadequate clearance under the sink : 50 cm
1 3
Accessible toilet stall: space larger than 1.5 m x 1.5 m
Accessible toilet stall: narrow clear space area on the side : 80 cm
Accessible toilet stall: horizontal grab bar at right located between 84 cm and 92 cm from the ground
Washrooms with multiple stalls*
Entrance: narrow toilet room door width (between 76 and 79 cm)
Sink height: between 68.5 cm and 86.5 cm
Clearance under the sink: larger than 68.5 cm
Sink: round handle faucets
1 6
Accessible toilet stall: space larger than 1.5 m x 1.5 m : 1.5 m x 1.5 m
Accessible toilet stall: more than 87.5 cm of clear space area on the side
Accessible toilet stall: horizontal grab bar at the left too low : 82 cm
Food service*
: Bar
All sections are accessible.
100% of the tables are accessible.
Table service available
Bar counter too high : 110 cm
Shop*
All sections are accessible.
Cash stand is too high : 116 cm
Cash counter: no clearance
Swimming pool*
Swimming pool inaccessible
Near swimming pool: manoeuvring space with diameter of at least 1.5 m available
Swimming pool: no equipment adapted for disabled persons
Access to swimming pool : 4 steps
Exercise room*
Main entrance inside the building
All sections are accessible.
Room* |
( Other/ Salle Cabaret)
Table(s)
Room* |
(situé : 2e étage)
Table(s)
Room* |
( Other/ Le Fjord)
Table(s)
Accommodation Unit* Chambre 101
Ground floor
Bedroom adapted for disabled persons
Manoeuvring space in room exceeds 1.5 m x 1.5 m
Transfer zone on side of bed exceeds 92 cm
Double bed
Bed: top of mattress between 46 cm and 50 cm
Bed: clearance under bed
Telephone equipped with volume control or indicator light
Flashing fire alarm
Bathroom adapted for disabled persons
Manoeuvring space in bathroom exceeds 1.5 m x 1.5 m
Larger than 87.5 cm clear floor space on the side of the toilet bowl
Grab bar retractible at right
Horizontal grab bar at left of the toilet: too low : 78 cm
Sink height: between 68.5 cm and 86.5 cm
Roll-in shower (shower without sill)
Shower: hand-held shower head lower than 1.2 m
Shower: built-in transfer bench
Shower: grab bar on back wall: horizontal
Shower: grab bar on back wall too high : 92 cm

