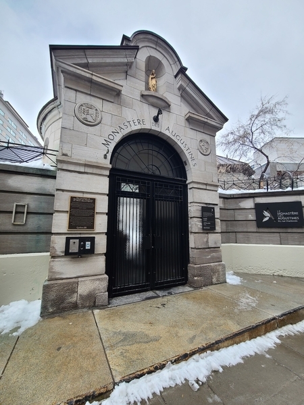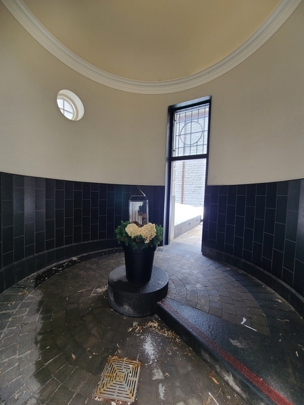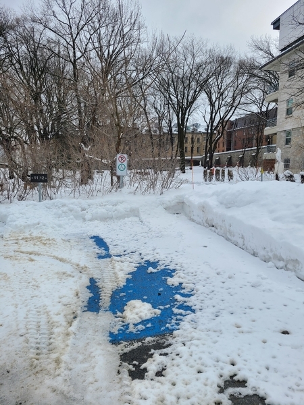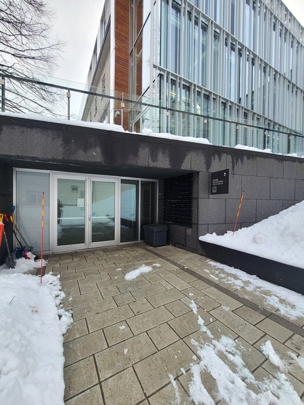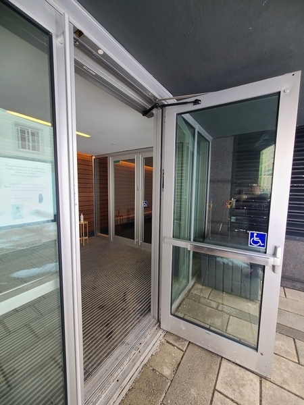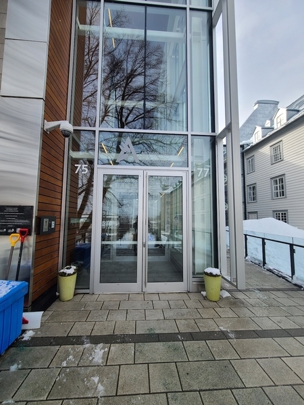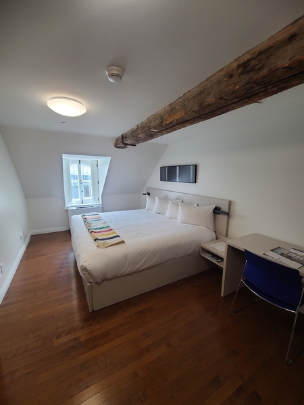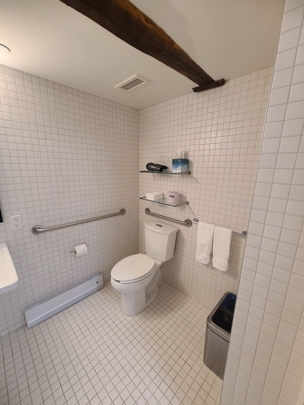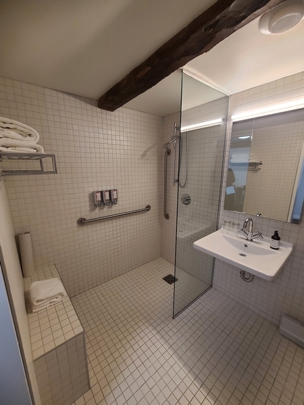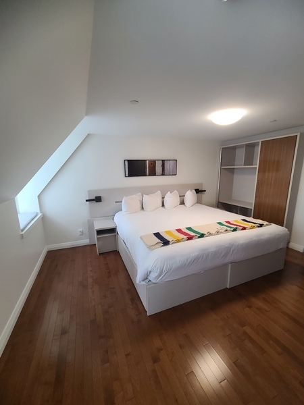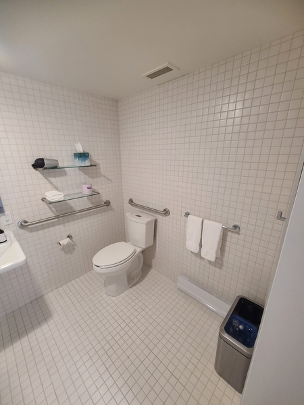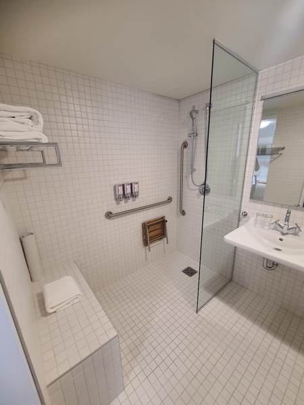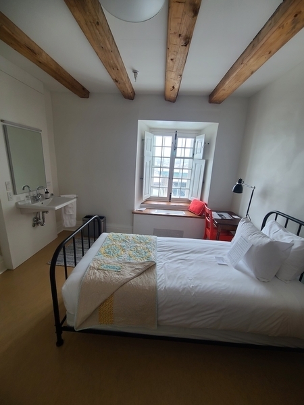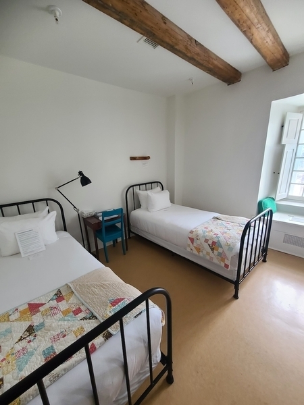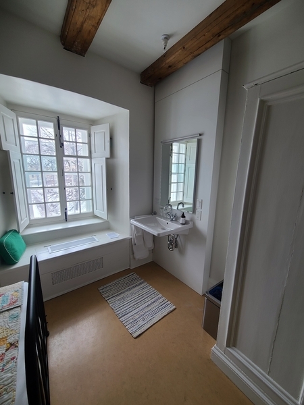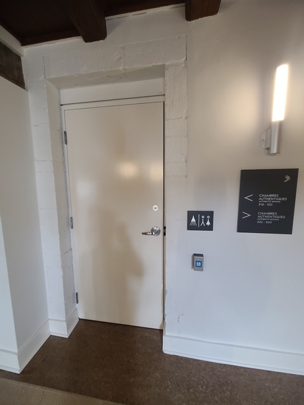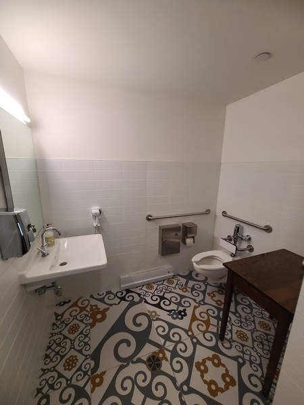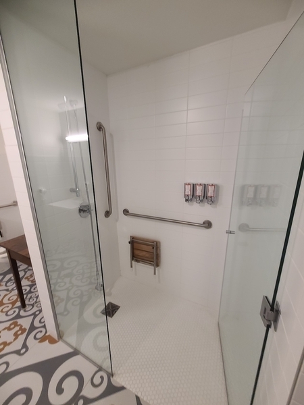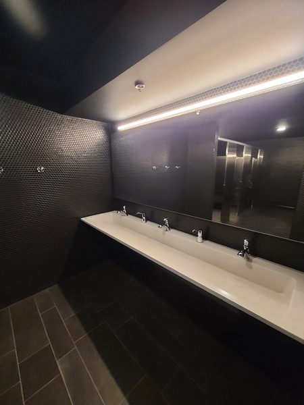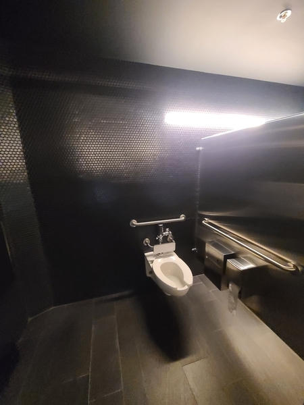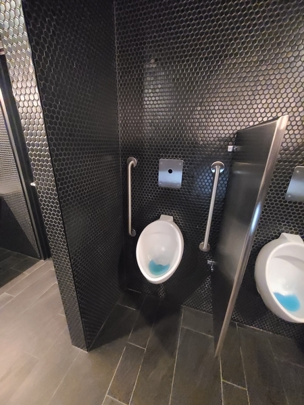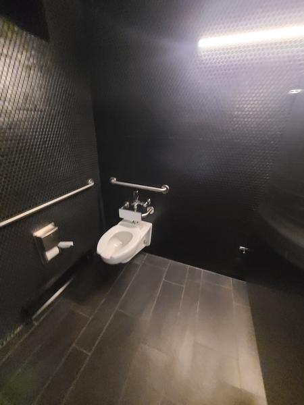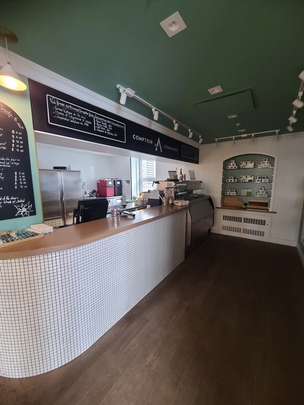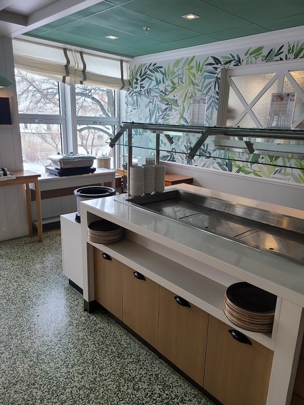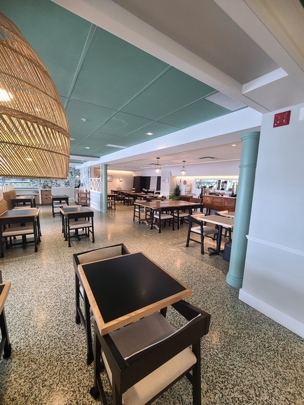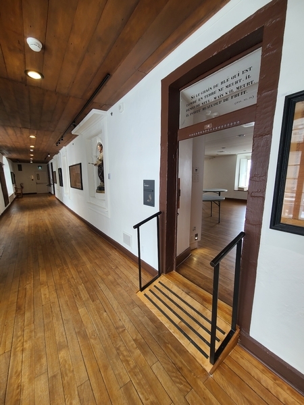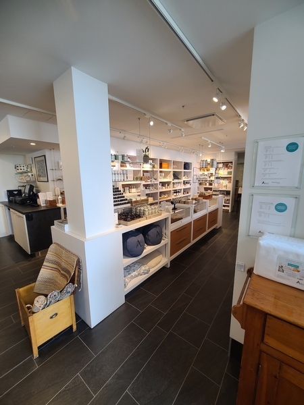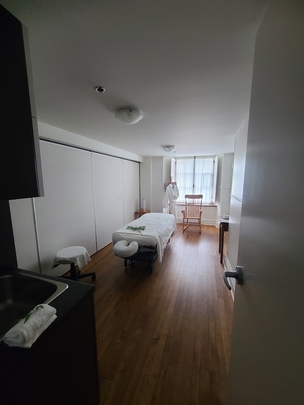Le Monastère des Augustines / Hébergement
Back to the results pageAccessibility features
Evaluation year by Kéroul: 2024
Le Monastère des Augustines / Hébergement
77, rue des Remparts
Québec, (Québec)
G1R 0C3
Phone 1: 418 694 1639
Website
:
www.monastere.ca/
Email: info@monastere.ca
Number of partialy accessible rooms : 4
Number of rooms : 65
Accessibility
Parking
Number of reserved places
Reserved seat(s) for people with disabilities: : 1
Reserved seat location
Far from the entrance
Route leading from the parking lot to the entrance
Without obstacles
Exterior Entrance* |
(Located : Entrée des groupes)
Driveway leading to the entrance
Paving stone
Front door
Door equipped with an electric opening mechanism
Exterior Entrance* |
(Located : 1er étage , Secondary entrance)
Step(s) leading to entrance
No contrasting color bands on the nosing of the stairs
No grip tape
Front door
Door equipped with an electric opening mechanism
Interior of the building
: Rez de chaussée et 1er étage
Elevator
Accessible elevator
Counter
Counter surface : 106 cm above floor
No clearance under the counter
Table(s)
Area located at : 106 cm above floor
Signaling
Easily identifiable traffic sign(s)
Washroom |
(located near the reception)
Door
Interior Maneuvering Space : 1,5 m wide x 1,3 m depth in front of the door / baffle type door
Opening requiring significant physical effort
Washbasin
Faucets away from the rim of the sink : 47 cm
Changing table
Accessible changing table
Accessible washroom bowl
Center (axis) away from nearest adjacent wall : 50 cm
Toilet bowl seat : 50 cm
Accessible toilet stall grab bar(s)
Horizontal to the left of the bowl
Horizontal behind the bowl
Other components of the accessible toilet cubicle
Toilet Paper Dispenser : 48 cm above the floor
Washroom |
(located near the reception)
Door
Opening requiring significant physical effort
Washbasin
Faucets away from the rim of the sink : 47 cm
Sanitary equipment
Hard-to-reach soap dispenser
Accessible washroom bowl
Toilet bowl seat : 50 cm
Accessible toilet stall grab bar(s)
Horizontal to the right of the bowl
Horizontal behind the bowl
Other components of the accessible toilet cubicle
Toilet Paper Dispenser : 48 cm above the floor
Restoration |
Comptoir commande (Located : 1er étage)
Payment
Removable Terminal
Counter surface : 106 cm above floor
Restoration |
Le Vivoir (Located : 1er étage )
Tables
Accessible table(s)
Payment
Removable Terminal
Accessible cash counter
buffet counter
Counter surface : 92 cm above floor
No clearance under the counter
Food located less than 50 cm from the edge of the counter
Internal trips
Shop |
(Located : 1er étage )
Displays
Majority of items at hand
Cash counter
Counter surface : 92 cm above floor
No clearance under the counter
Indoor circulation
Health centre*
Entrance: clear width of door insufficient : 75 cm
Bathroom* |
(Located : 3e étage )
Automatic Doors
Transfer zone on side of toilet restricted : 82 cm
Toilet seat elevated : 49 cm
Horizontal grab bar at right of the toilet height: between 84 cm and 92 cm from the ground
Horizontal grab bar at left of the toilet height: between 84 cm and 92 cm
Faucets too far to reach : 45 cm
Roll-in shower (shower without sill)
Shower: slip-resistant mat available
Shower: hand-held shower head hose length insufficient : 1,60 m
Shower: built-in transfer bench
Shower: grab bar on back wall too high : 95 cm
Shower: grab bar near faucets: vertical
Room*
Additional information
Historic refectory: Clear door width 74 cm, bevelled threshold 13%, clearance under tables 60 cm
Novitiate: Access ramp 17.5%, inside door threshold 3 cm
Small infirmary: 17.5% access ramp
Community room 2: Door 72 cm
Community room 1: Raised handle 1.21 m
Accommodation Unit* Chambre #407
Interior entrance door
Opening requiring significant physical effort
Lock : 1,15 cm above floor
Bed(s)
Mattress Top : 62 cm above floor
No clearance under the bed
Toilet bowl too far from the wall : 52 cm
Transfer zone on side of toilet restricted : 80 cm
Horizontal grab bar at right of the toilet height: between 84 cm and 92 cm from the ground
Horizontal grab bar at left of the toilet height: between 84 cm and 92 cm
Faucets too far to reach : 45 cm
Hair dryer too high : 1,4 m
Roll-in shower (shower without sill)
Shower: slip-resistant mat available
Shower: hand-held shower head higher than 1.2 m : 1,3 m
Shower: hand-held shower head hose length insufficient : 1,60 m
Shower: removable transfer bench available
Shower: grab bar on back wall: horizontal
Shower: grab bar near faucets: vertical
Accommodation Unit* Chambre #444
Interior entrance door
Opening requiring significant physical effort
Door latch : 1,15 cm above floor
Optical peephole : 1,5 cm above floor
Bed(s)
Mattress Top : 62 cm above floor
No clearance under the bed
Horizontal grab bar at right of the toilet height: between 84 cm and 92 cm from the ground
Horizontal grab bar at left of the toilet height: between 84 cm and 92 cm
Faucets too far to reach : 45 cm
Hair dryer too high : 1,4 m
Roll-in shower (shower without sill)
Shower: slip-resistant mat available
Shower: hand-held shower head higher than 1.2 m : 1,3 m
Shower: hand-held shower head hose length insufficient : 1,6 m
Shower: built-in transfer bench
Shower: grab bar on back wall: horizontal
Shower: grab bar near faucets: vertical
Accommodation Unit* Chambre #331
Interior entrance door
Insufficient lateral clearance on the side of the handle : 0 cm
Lock : 128 cm above floor
Bed(s)
Mattress Top : 55 cm above floor
Clearance under bed : 14 cm
2 beds
Accommodation Unit* Chambre #348
Interior entrance door
Exterior handle : 125 cm above floor
Lock : 139 cm above floor
Indoor circulation
Traffic corridor : 62 cm
Bed(s)
Mattress Top : 55 cm above floor
Clearance under bed : 14 cm
Single bed
Additional information
Accessible sink, but taps away from rim (45 cm)
Restricted circulation corridor between bed and sink (62 cm)

