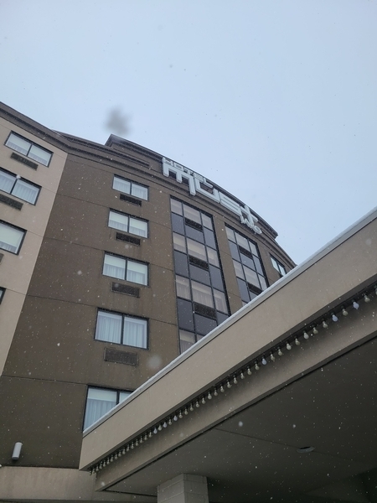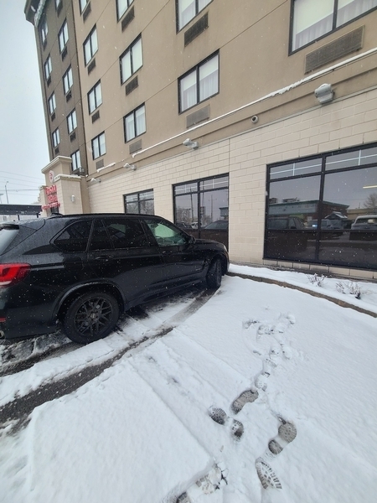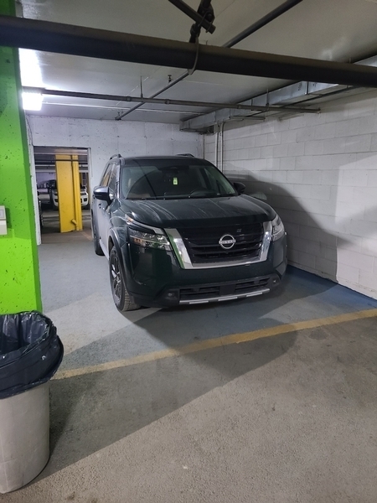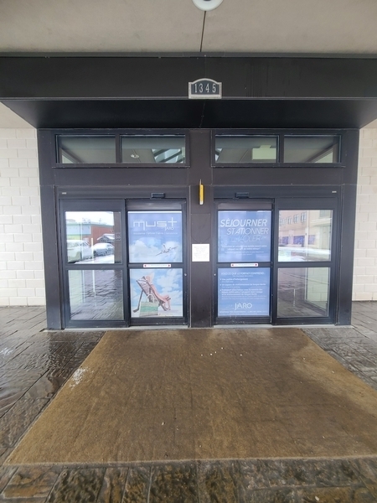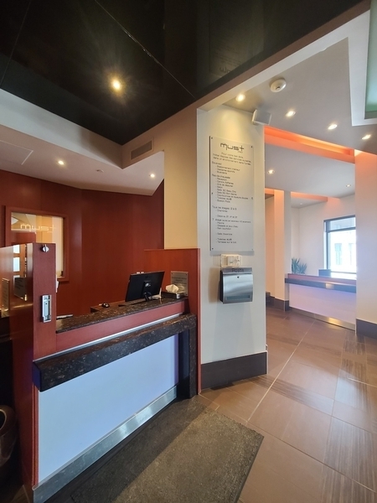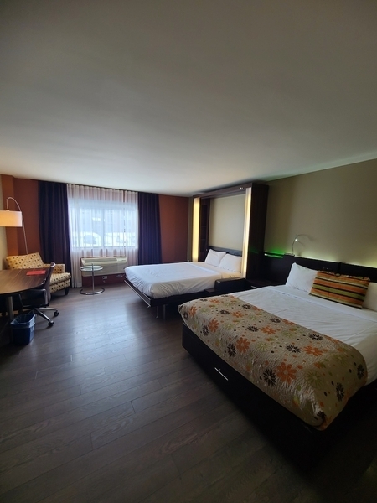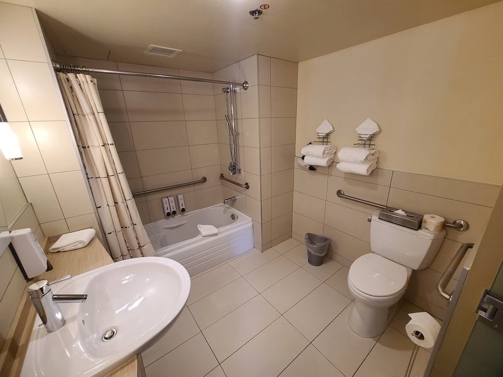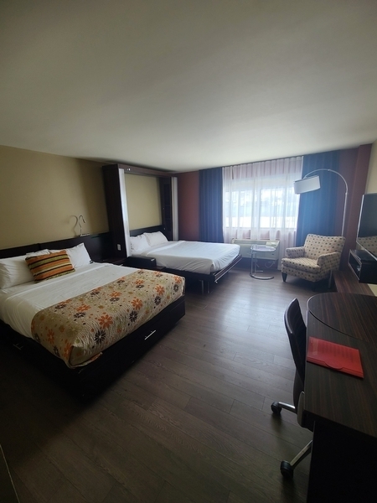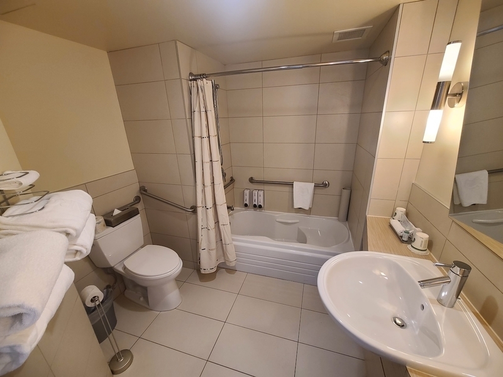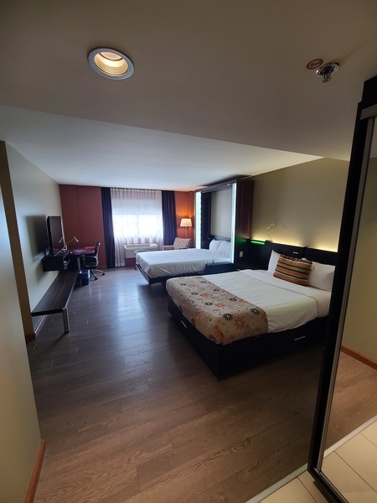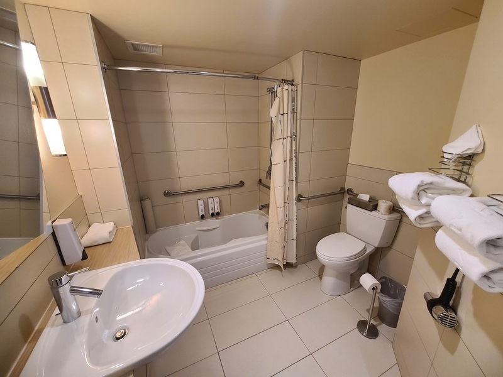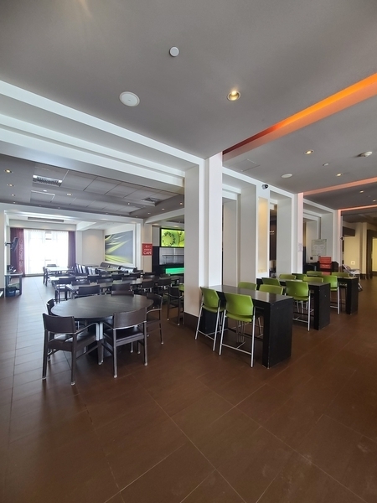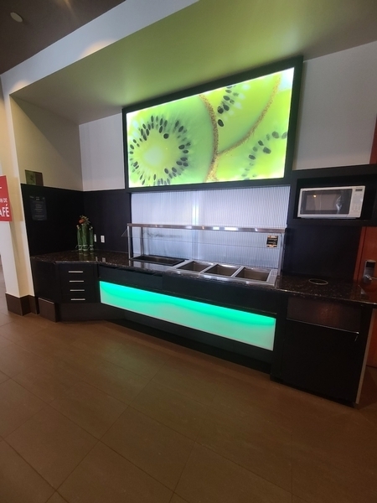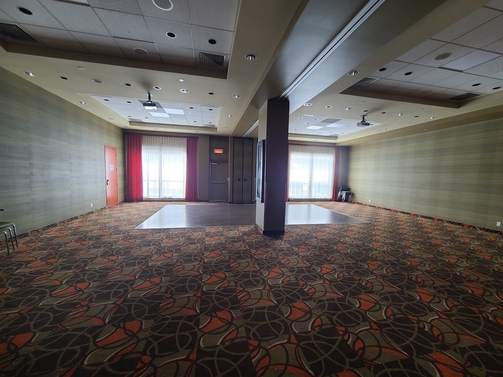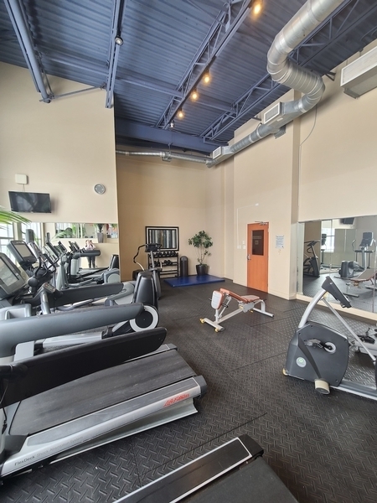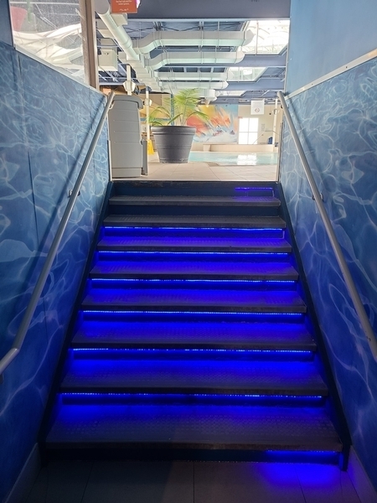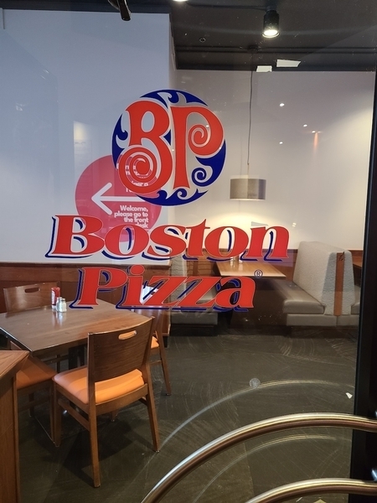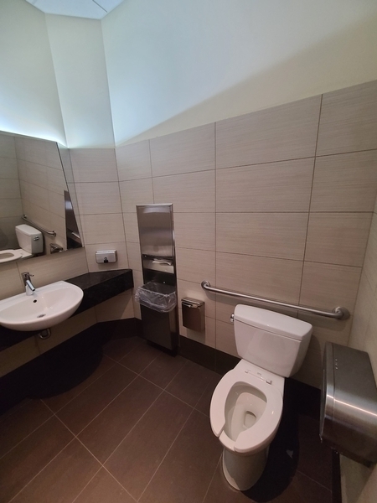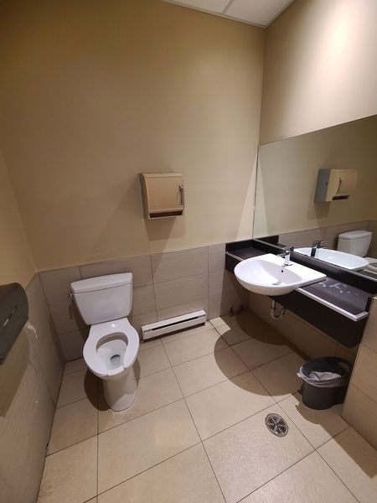Hôtel Must
Back to the results pageAccessibility features
Evaluation year by Kéroul: 2024
Hôtel Must
1345, route de l'Aéroport
L'Ancienne-Lorette, (Québec)
G2G 1G5
Phone 1: 418 380 6878
Phone 2:
1 800 567 5276
Website
:
www.hotelsjaro.com/must/
Email: must@jaro.qc.ca
Description
All beds in rooms at Hotel Must are raised (over 60 cm, with no under-bed clearance), so no room can be considered accessible.
Rooms 228-328-428-528-628 are the best adapted to meet the needs of a person with reduced mobility, as they have sufficient transfer areas for the bed and toilet.
Rooms 227-327-427-527-627 and 201-301-401-501-601 are not accessible: transfer zones are non-existent or inadequate for transfers to bed and toilet.
Number of partialy accessible rooms : 5
Number of rooms : 179
Accessibility
Parking
Total number of places
Between 101 and 200 seats
Number of reserved places
No seating reserved for disabled persons
Parking |
(situé : Sous-terrain)
Number of reserved places
Reserved seat(s) for people with disabilities: : 1
Reserved seat location
Near the entrance
Reserved seat identification
On the ground only
Route leading from the parking lot to the entrance
Gentle slope
Safe route
Exterior Entrance* |
(Main entrance)
Driveway leading to the entrance
Paving stone
Front door
Door equipped with an electric opening mechanism
Interior entrance |
(Located : Stationnement sous-terrain)
Interior entrance door
Opening requiring significant physical effort
Vestibule
Maneuvering space : 2,4 m x 1,3 m
2nd Gateway
Insufficient lateral clearance on the side of the handle : 25 cm
Opening requiring significant physical effort
Interior of the building
: Réception, centre d'affaires et terrasse
Elevator
Accessible elevator
Counter
Counter surface : 107 cm above floor
Clearance Depth : 16 cm
Wireless or removable payment terminal
Table(s)
Area located at : 35 cm above floor
Signaling
Easily identifiable traffic sign(s)
Course without obstacles
No obstruction
Additional information
The business center (desk and computer) is accessible.
The roof terrace is not accessible (1 step).
Universal washroom |
(located : 7e étage)
Door
Opening requiring significant physical effort
Toilet bowl
Transfer zone on the side of the bowl of at least 90 cm
Toilet with water tank
Grab bar(s)
No grab bar near the toilet
Washbasin
Accessible sink
Clearance under sink : 66 cm
Washroom
Door
Insufficient lateral clearance on the side of the handle : 30 cm
Opening requiring significant physical effort
Changing table
Raised Surface : 88 cm above floor
Accessible washroom(s)
Indoor maneuvering space at least 1.2 m wide x 1.2 m deep inside
Accessible washroom bowl
Transfer zone on the side of the toilet bowl of at least 90 cm
Accessible toilet stall grab bar(s)
Horizontal behind the bowl
Restoration
: Boston Pizza
Tables
Accessible table(s)
Payment
Removable Terminal
Internal trips
Additional information
The entrance from inside the Hotel Must is accessible.
The restaurant's washrooms are not accessible, but the universal washroom on the hotel's first floor is nearby.
Restoration
: Aire de déjeuner
buffet counter
Counter surface between 68.5 cm and 86.5 cm above the floor
No clearance under the counter
Internal trips
Tables
75% of the tables are accessible.
Swimming pool* |
(Located : 7e étage)
Entrance: 2 or more steps : 9 steps
Access to swimming pool : 5 steps
Access to swimming pool: no access ramp
Health centre*
Entrance: door esay to open
Health centre: 50% of paths of travel accessible
Health centre: manoeuvring space with diameter of at least 1.5 m available
Health centre: no equipment adapted for disabled persons
Room*
Ouverture de la porte exigeant un effort physique
Accommodation Unit* Chambres #201, #301, #401, #501 et #601
Driveway leading to the entrance
Carpet flooring
Additional information
No embossed or Braille room numbers
No side clearance on the side of the handle to be pulled
Bed(s)
Mattress Top : 65 cm above floor
No clearance under the bed
Transfer area on the side of the bed : 78 cm
Possibility of moving the furniture at the request of the customer
Furniture cannot be moved
Bed(s)
2 beds
Additional information
Audible fire system only
No clear floor space on the side of the toilet bowl
Diagonal grab bar at left of the toilet: wrong bending
Horizontal grab bar at left of the toilet height: between 84 cm and 92 cm
Sink too high : 90 cm
Inadequate clearance depth under the sink : 26 cm
Bathtub: lip of tub between 40 cm and 46 cm from floor
Additional information
Bath/shower: 2 grab bars (horizontal 90 cm on back wall 45 cm from bath edge and horizontal 63 cm near faucets) and removable transfer bench available
Accommodation Unit* Chambres #228, #328, #428, #528 et #628
Driveway leading to the entrance
Carpet flooring
Additional information
No embossed or Braille room numbers
Bed(s)
Mattress Top : 62 cm above floor
No clearance under the bed
Possibility of moving the furniture at the request of the customer
Furniture cannot be moved
Bed(s)
2 beds
Transfer zone on side of bed exceeds 92 cm
Additional information
Audible fire system only
Manoeuvring space in front of bathroom door restricted : 1 m x 1,5 m
Horizontal grab bar at left of the toilet height: between 84 cm and 92 cm from the ground
Horizontal grab bar at left of the toilet height: between 84 cm and 92 cm
Sink too high : 89 cm
Inadequate clearance depth under the sink : 26 cm
Bathtub: lip of tub between 40 cm and 46 cm from floor
Bathtub: hand-held shower head hose length insufficient : 1,44 m
Additional information
Built-in bench in the bath, 21 cm from the floor and handles on each side, 30 cm from the floor.
Bath/shower: 2 grab bars (90 cm horizontal on back wall 45 cm from bath edge and 63 cm horizontal near faucets) and removable transfer bench available.
Accommodation Unit* Chambres #227, #327, #427, #527, #627
Driveway leading to the entrance
Carpet flooring
Additional information
No embossed or Braille room numbers
No side clearance on the side of the handle to be pulled
Bed(s)
Mattress Top : 65 cm above floor
No clearance under the bed
Transfer area on the side of the bed : 55 cm
Transfer area between beds : 61 cm
Possibility of moving the furniture at the request of the customer
Furniture cannot be moved
Bed(s)
2 beds
Additional information
Audible fire system only
Manoeuvring space in front of bathroom door restricted : 1,1 m x 1,5 m
Inadequate clear floor space on the side of the toilet bowl : 45 cm
Horizontal grab bar at right of the toilet height: between 84 cm and 92 cm from the ground
Horizontal grab bar at left of the toilet height: between 84 cm and 92 cm
Bathtub: lip of tub between 40 cm and 46 cm from floor
Bathtub: hand-held shower head hose length insufficient : 1,44 m
Additional information
Bath/shower: 2 grab bars (90 cm horizontal on back wall, 40 cm from bath edge, and 63 cm horizontal near faucets) and removable transfer bench available.

