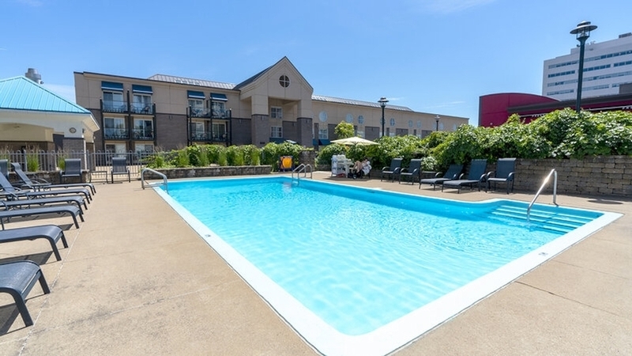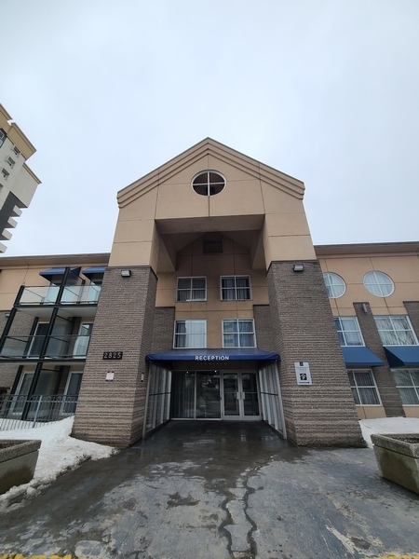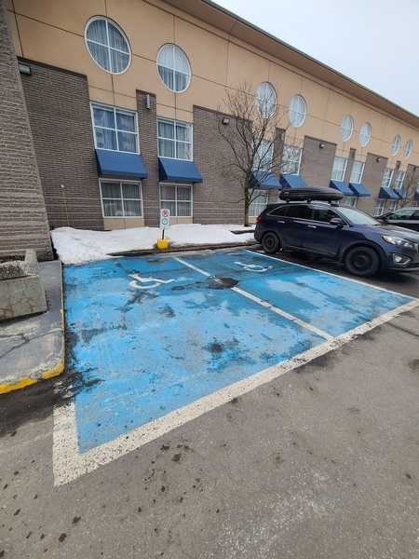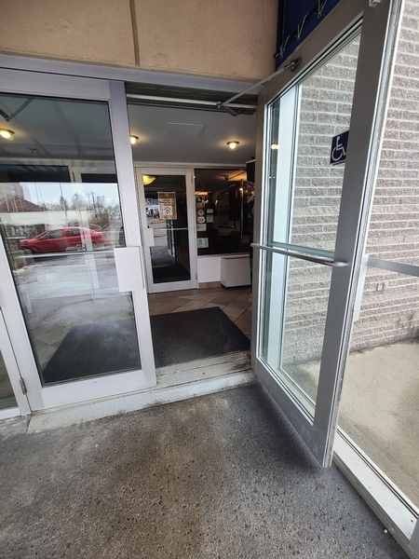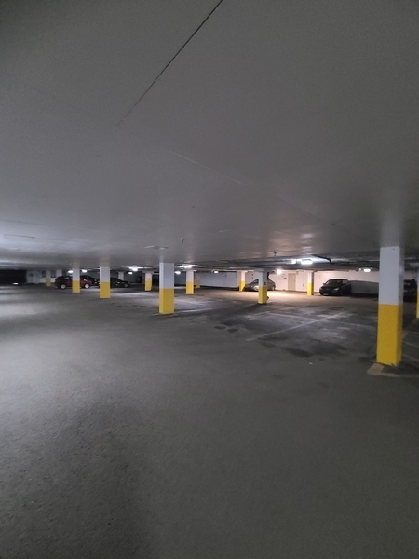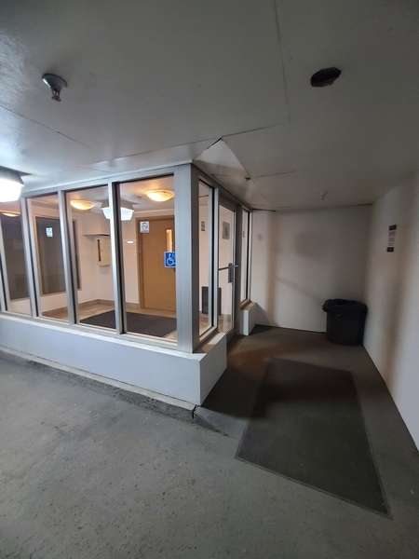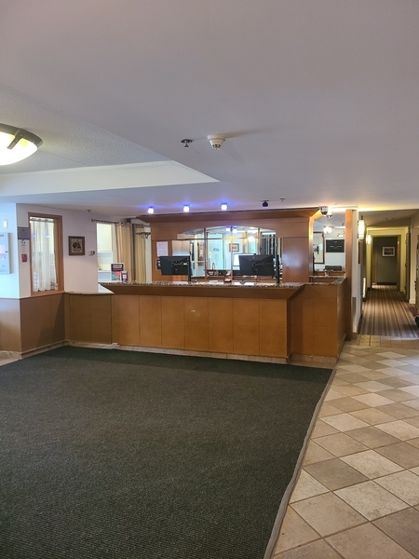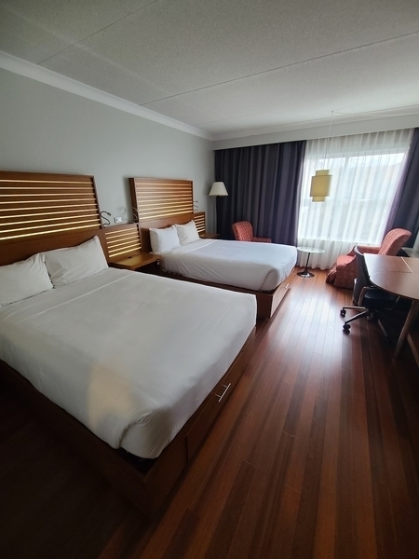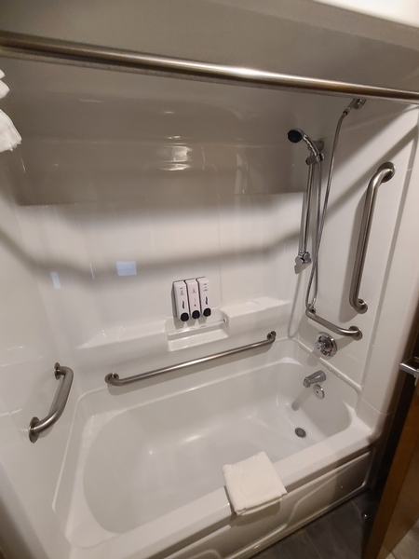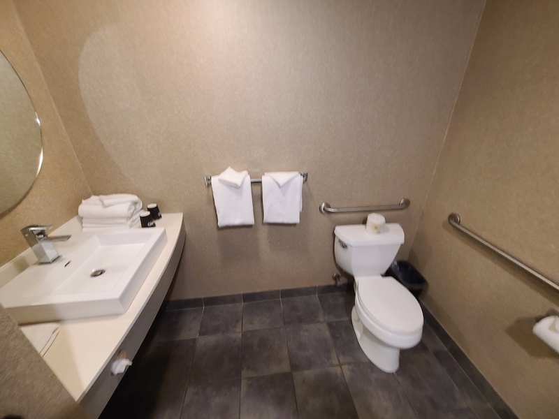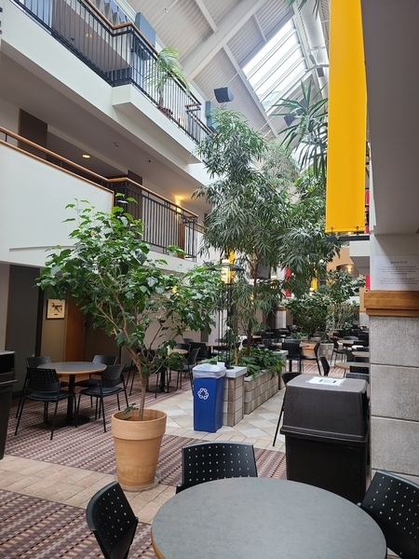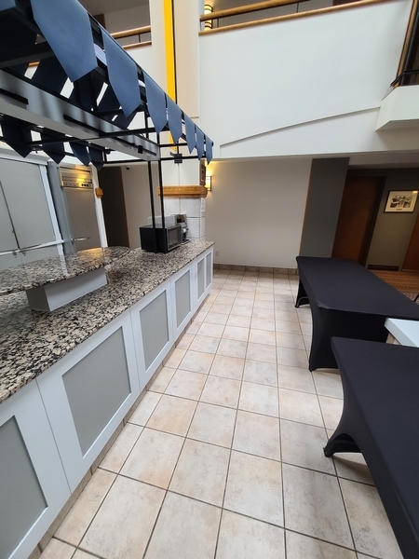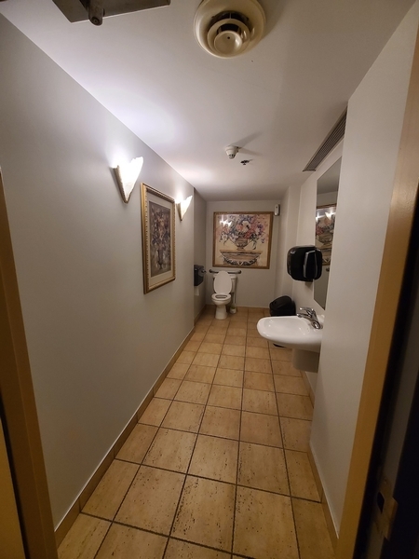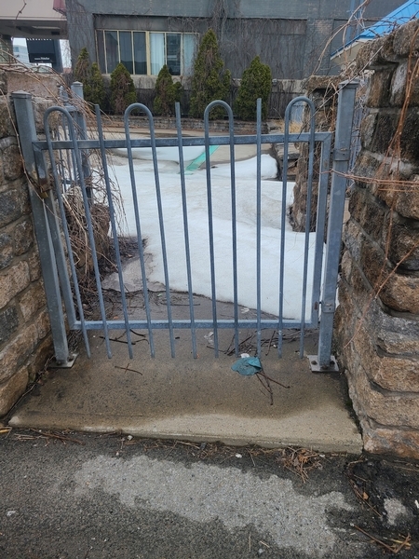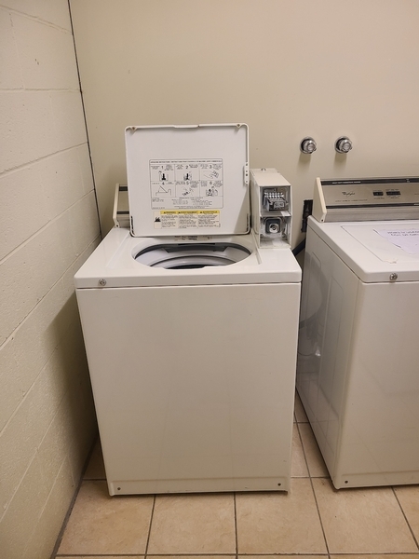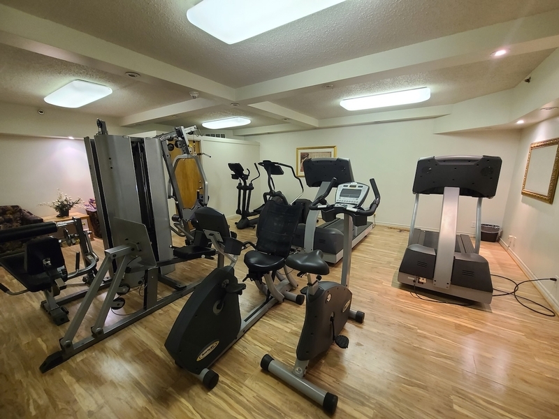Hôtel Lindbergh
Back to the results pageAccessibility features
Evaluation year by Kéroul: 2024
Hôtel Lindbergh
2825, boulevard Laurier
Québec, (Québec)
G1V 2L9
Phone 1: 418 653 4975
Phone 2:
1 800 567 5276
Website
:
www.hotelsjaro.com/lindbergh/
Email: hotel-lindbergh@jaro.qc.ca
Number of partialy accessible rooms : 2
Number of rooms : 124
Accessibility
Parking |
(Extérieur)
Presence of slope
Gentle slope
Number of reserved places
Reserved seat(s) for people with disabilities: : 2
Reserved seat location
Near the entrance
Reserved seat size
Free width of at least 2.4 m
No side aisle on the side
Reserved seat identification
Panel too low : 0,7 m
Route leading from the parking lot to the entrance
Curb cut in front of the accessible entrance
Parking |
(situé : Sous-terrain)
Route leading from the parking lot to the entrance
Without obstacles
Curb cut in front of the accessible entrance
Number of reserved places
No seating reserved for disabled persons
Exterior Entrance* |
(Located : À l’avant, Main entrance)
Front door
Door equipped with an electric opening mechanism
Interior entrance |
(Located : Stationnement sous-terrain)
Interior entrance door
Opening requiring significant physical effort
Interior of the building
Elevator
Accessible elevator
No voice synthesizer announcing the floors served
Counter
Counter surface : 106 cm above floor
Clearance Depth : 20 cm
Wireless or removable payment terminal
Universal washroom |
(located near the reception)
Door
Maneuvering space outside : 1,5 m wide x 1,2 m deep in front of the door
Interior maneuvering space : 1,3 m wide x 1,5 m deep in front of the door
Opening requiring significant physical effort
Switch
Raised : 1,34 m above the floor
Toilet bowl
Transfer zone on the side of the bowl : 83,5 cm
Grab bar(s)
Horizontal to the right of the bowl
Horizontal behind the bowl
Washbasin
Accessible sink
Restoration
: Aire de déjeuner
Tables
Accessible table(s)
Clearance depth : 17 cm
buffet counter
Circulation corridor leading to the counter of at least 92 cm
Maneuvering space located in front of the counter : 1,2 m in diameter
Counter surface : 92 cm above floor
No clearance under the counter
Tables
100% of the tables are accessible.
Swimming pool* |
(Located : À l’extérieur)
Entrance: too high outside door sill : 5 cm
Entrance: non bevelled outside door sill
Access to swimming pool : 5 steps
Health centre* |
(situé : Étage 1)
Access to entrance carpeted
Health centre: 25% of paths of travel accessible
Health centre: no equipment adapted for disabled persons
Accommodation Unit* Chambres #103 et #104
Driveway leading to the entrance
Carpet flooring
Interior entrance door
No side clearance on the side of the handle
Opening requiring significant physical effort
Indoor circulation
Maneuvering space : 1,2 m in diameter
Orders
Other controls (thermostat, A/C) : 1,5 m above the floor
Bed(s)
Mattress Top : 67 cm above floor
No clearance under the bed
Transfer area between beds : 70 cm
Devices
Audible fire system only
Orders
Light switch near bed difficult to use
Bed(s)
2 beds
Clear width of bathroom door insufficient : 77 cm
Horizontal grab bar at left of the toilet height: between 84 cm and 92 cm from the ground
Horizontal grab bar at left of the toilet height: between 84 cm and 92 cm
Sink too high : 95 cm
Mirror too high : 1,2 m
Bathtub: hand-held shower head higher than 1.2 m : 1,24 m
Bathtub: removable transfer bench available
Bathtub: grab bar on back wall: horizontal
Bathtub: length of grab bar near faucets insufficient : 63 cm
Bathtub: grab bar near faucets too high : 67 cm
Bathtub: length of grab bar on wall in front of faucets insufficient : 32 cm
Bathtub: grab bar on wall in front of faucets too high : 45 cm

