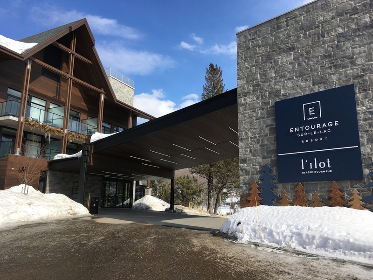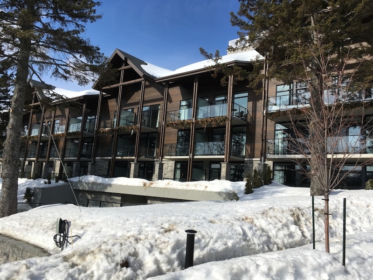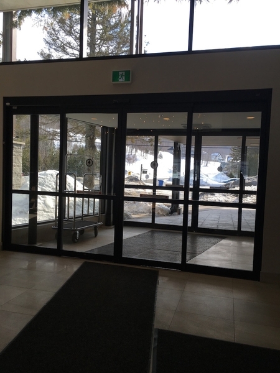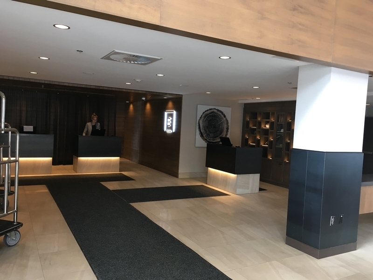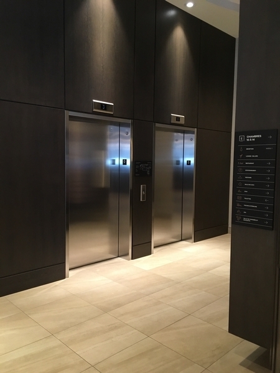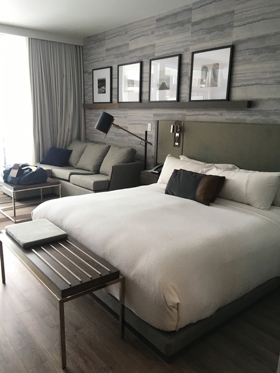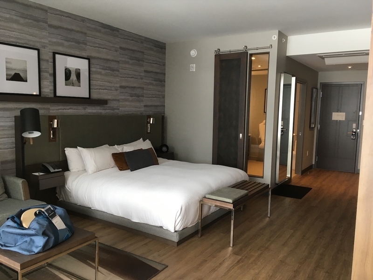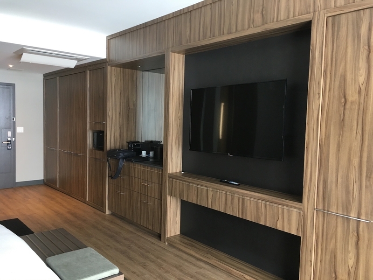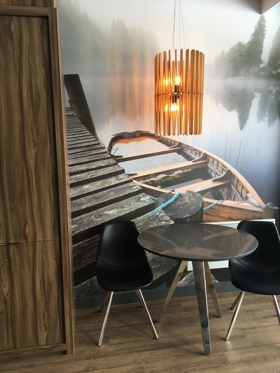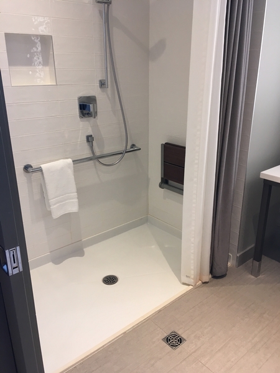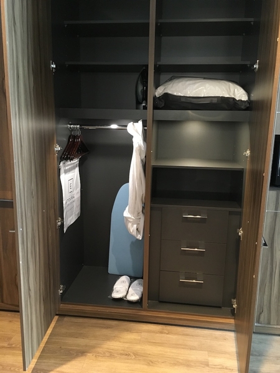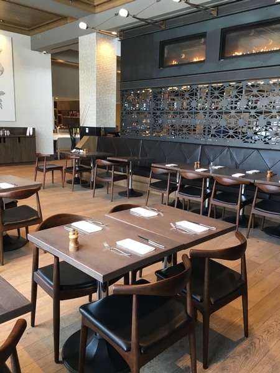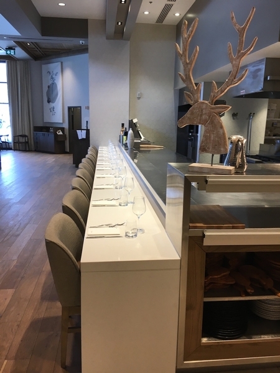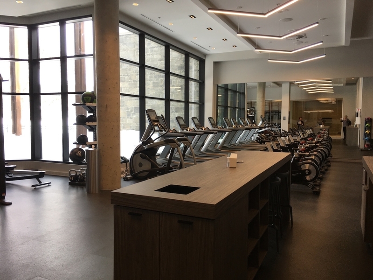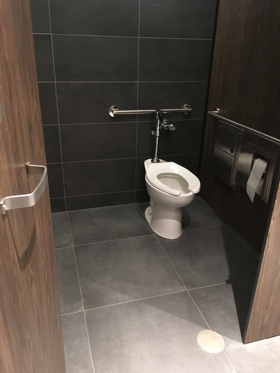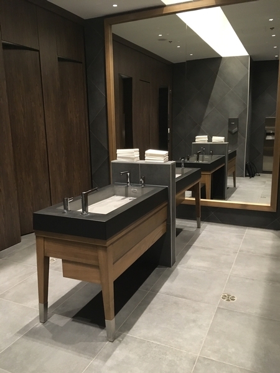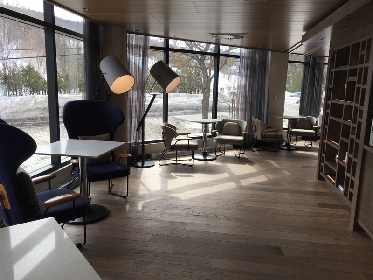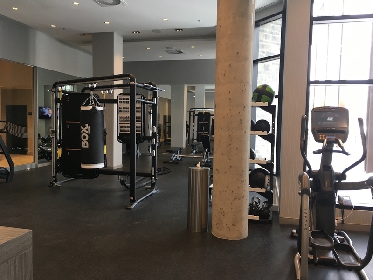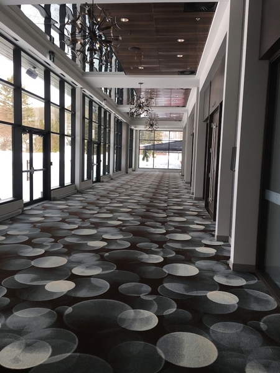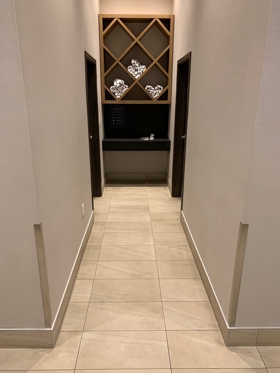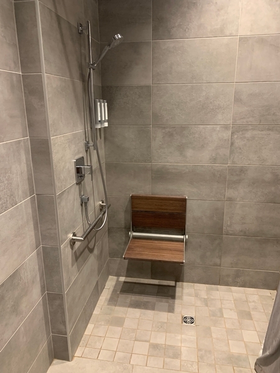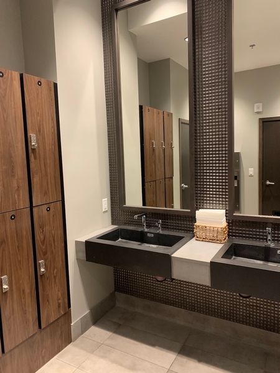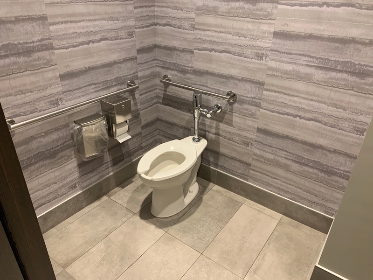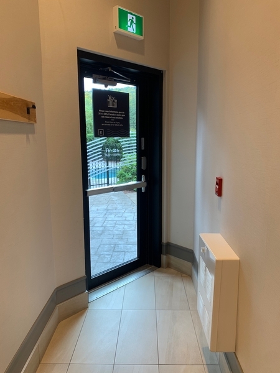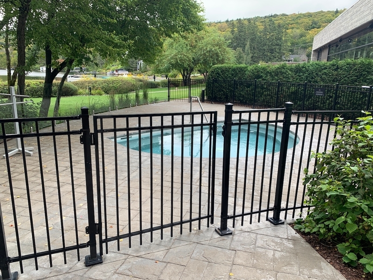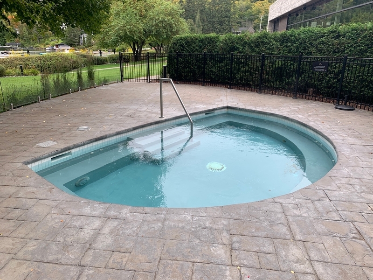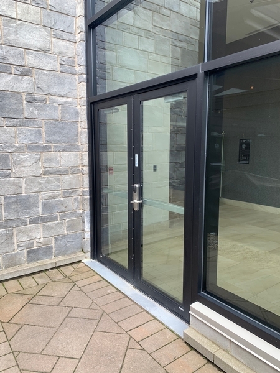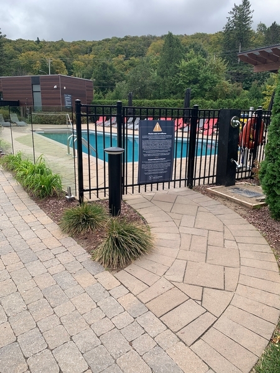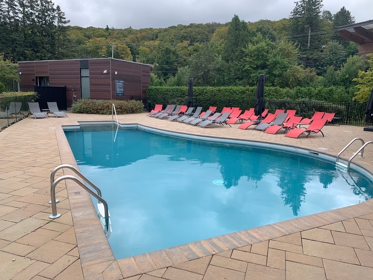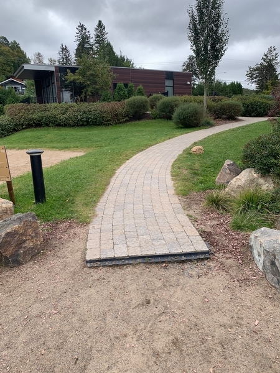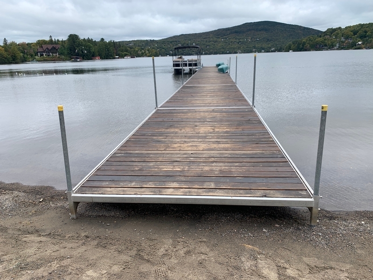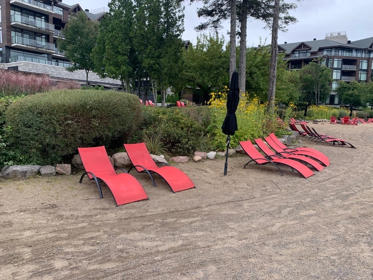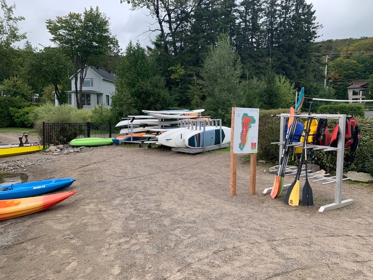Entourage sur-le-lac
Back to the establishments listAccessibility features
Evaluation year by Kéroul: 2019
Entourage sur-le-lac
99, chemin du Tour-du-Lac
Lac-Beauport, (Québec)
G3B 2R3
Phone 1: 418 463 8998
Phone 2:
833 463 8998
Website
:
entourageresort.com
Email: info@entourageresort.com
Number of accessible rooms : 15
Number of rooms : 166
Accessibility
Parking*
Exterior parking lot
Gentle slope (less than 8%)
Exterior Entrance |
(Located : Spa, Secondary entrance)
Front door
single door
Interior maneuvering area : 1,23 m width x 1,5 m depth in front of the door
When you have to push the door: lateral release on the side of the handle : 12 cm
Free width of at least 80 cm
Exterior Entrance |
(Located : Piscine , Secondary entrance)
Front door
Maneuvering area on each side of the door at least 1.5 m wide x 1.5 m deep
Free width of at least 80 cm
Double door
Salle de bain |
(Located : Vestiaires, Located in the basement)
Pathway leading to the entrance
Accessible flooring
Front door
single door
Free width of at least 80 cm
Toilet bowl
Transfer area on the side of the bowl at least 90 cm wide x 1.5 m deep
Grab bar behind the toilet
A horizontal grab bar
Length of at least 60 cm
Located at the same height as the side grab bar
Sink
Accessible sink
Shower
Roll-in shower
Area of : 89 cm x 146 cm
Shower phone at a height of : 1,32 m from the bottom of the shower
Soap dish at a height of : 1,48 m from the bottom of the shower
Transfer bench at a height between 40 cm and 45 cm from the bottom of the shower
Shower: grab bar on left side wall
Horizontal, oblique or L-shaped bar
Lower end located at : 78 cm above the ground
Additional information
This sheet deals with the locker room, which is located in the basement near the training room. Only the shower is considered partially accessible in the changing rooms. The men's and women's changing rooms are similar.
Swimming pool*
Access to swimming pool: entrance located outside building
Access to swimming pool : 7 steps
Additional information
Entrance to the pool is via a series of seven steps. The spa door latch is located inside the fence, which can make access difficult.
Sauna*
Sauna: clear width of door exceeds 80 cm
Sauna: no equipment adapted for disabled persons
Additional information
Entry to the spa is via a series of stairs, with the handrail at a height of 85 cm. The spa door latch is located inside the fence, which can make access difficult.
Outdoor activity*
Access to the beach: road on slight slope
Beach: no areas accessible to the disabled
Beach: no equipment available
Access to the dock: road on sand
Dock: threshold too high : 27 cm
Accommodation Unit* 15 chambres accessibles
Bedroom adapted for disabled persons
Clear width of room door exceeds 80 cm
Transfer zone on side of bed exceeds 92 cm
Bed: top of mattress between 46 cm and 50 cm
Bed: no clearance under bed
Bathroom adapted for disabled persons
Clear width of bathroom door insufficient : 74 cm
Manoeuvring space in bathroom exceeds 1.5 m x 1.5 m
Larger than 87.5 cm clear floor space on the side of the toilet bowl
Horizontal grab bar at right of the toilet height: between 84 cm and 92 cm from the ground
Clearance under the sink: larger than 68.5 cm
clear space area in front of the sink larger than 80 cm x 1.2 m
Roll-in shower (shower without sill)
Unobstructed area in front of shower exceeds 90 cm x 1.5 m
Shower: surface area exceeds 90 cm x 1.5 m
Shower: built-in transfer bench
Shower: bench between 40 cm and 45 cm
Shower: grab bar on back wall: horizontal
Building*
Height reception desk between 68.5 cm and 86.5 cm from the ground
Elevator
Main entrance
Access to entrance: gentle sloop
Automatic Doors
Accessible toilet room
Clearance under the sink: larger than 68.5 cm
clear space area in front of the sink larger than 80 cm x 1.2 m
Accessible toilet stall: narrow manoeuvring space : 1.10 m x 1.5 m
Accessible toilet stall: more than 87.5 cm of clear space area on the side
Accessible toilet stall: horizontal grab bar at the left
Accessible toilet stall: horizontal grab bar behind the toilet located between 84 cm and 92 cm from the ground
Accessible toilet room
Clearance under the sink: larger than 68.5 cm
clear space area in front of the sink larger than 80 cm x 1.2 m
Accessible toilet stall: narrow manoeuvring space : 1.10 m x 1.5 m
Accessible toilet stall: more than 87.5 cm of clear space area on the side
Accessible toilet stall: horizontal grab bar at the left
Accessible toilet stall: horizontal grab bar behind the toilet located between 84 cm and 92 cm from the ground
Food service designed for handicaped persons
All sections are accessible.
Table service available
Bill to pay at the rable
Exhibit area adapted for disabled persons

