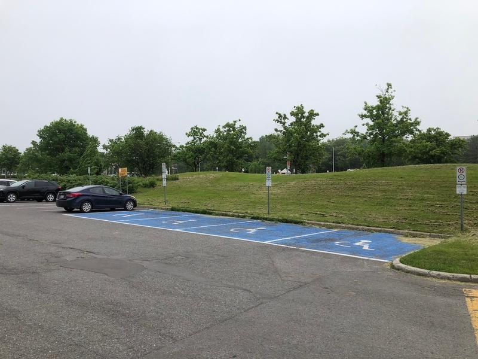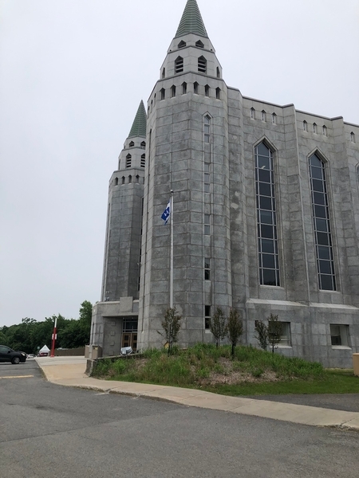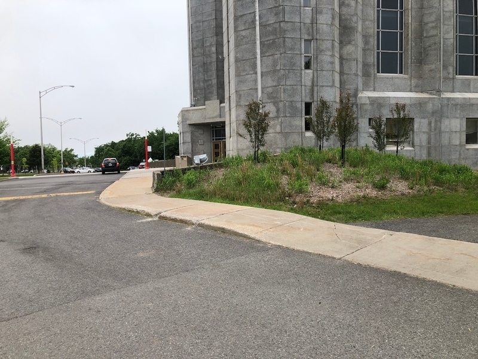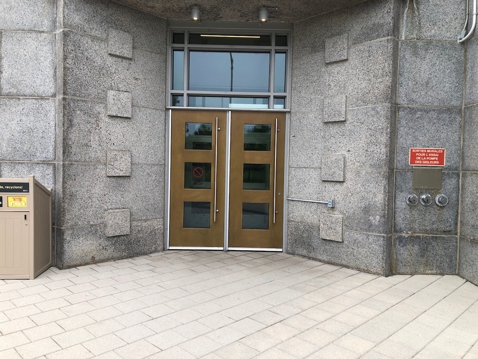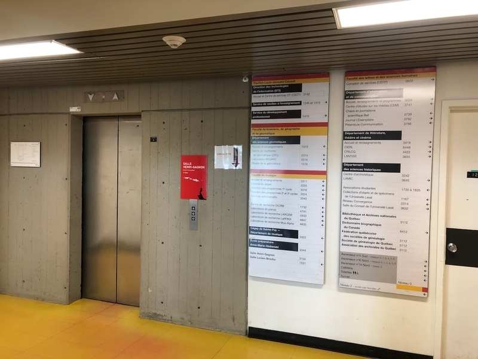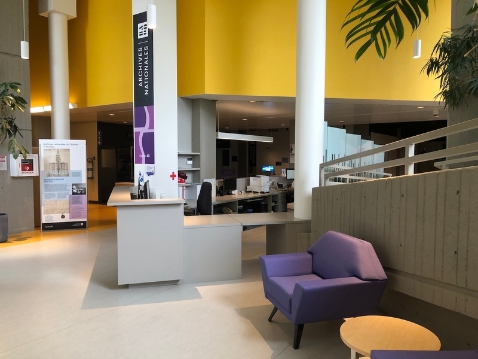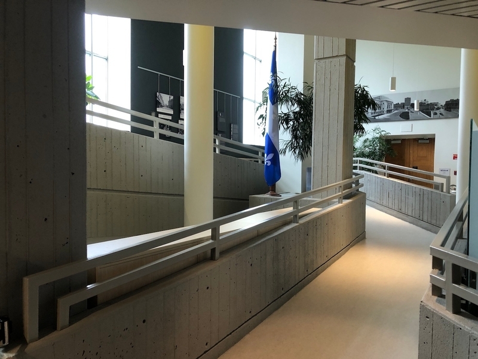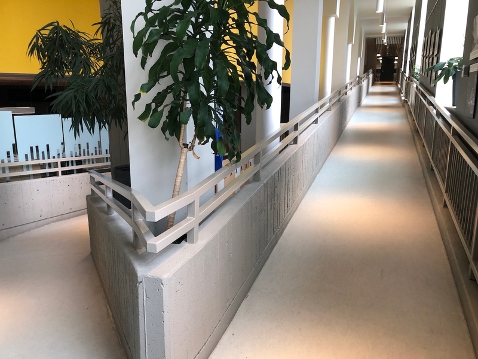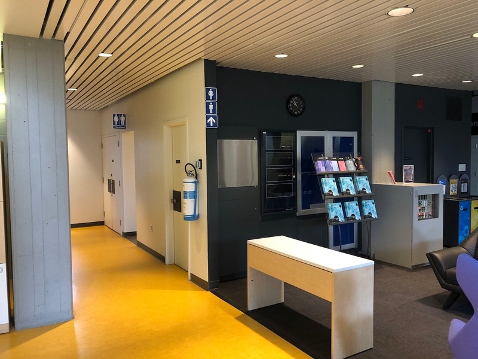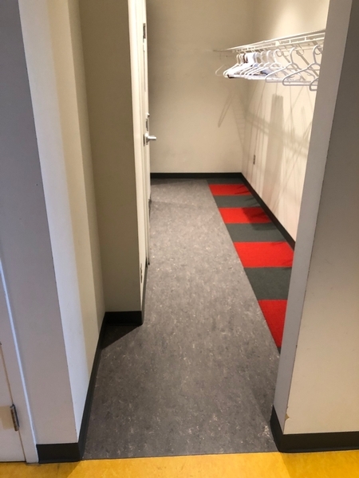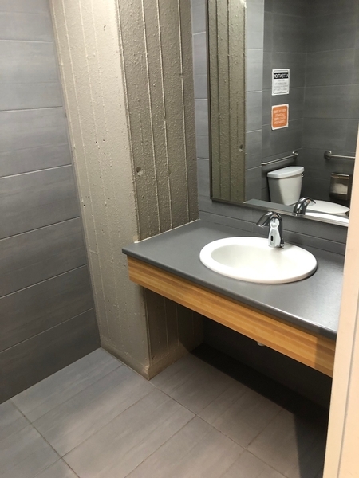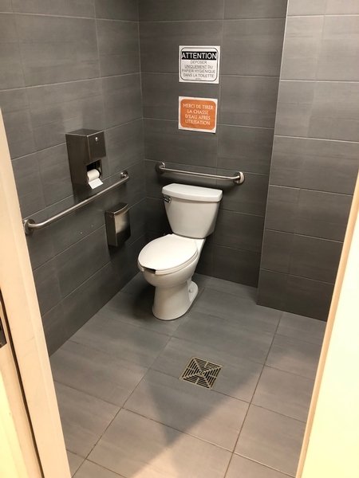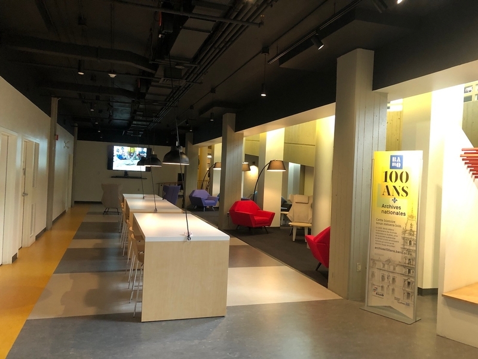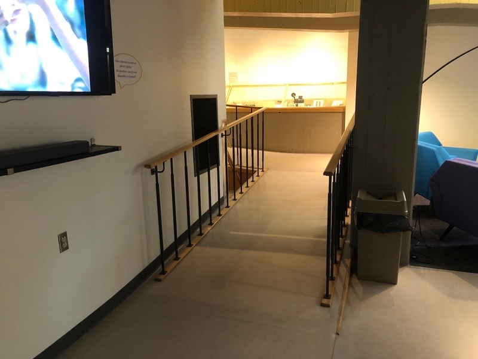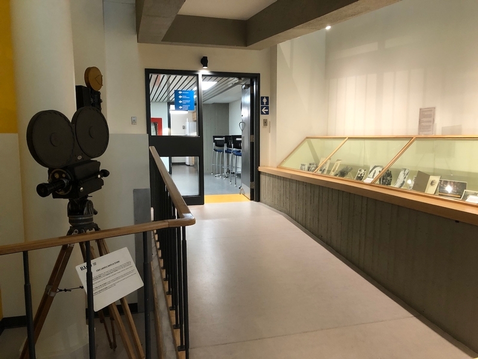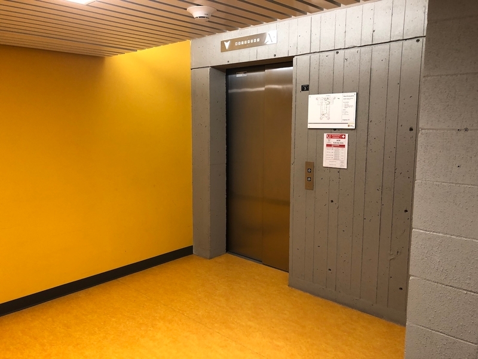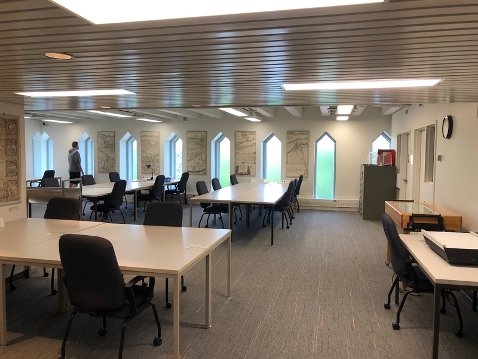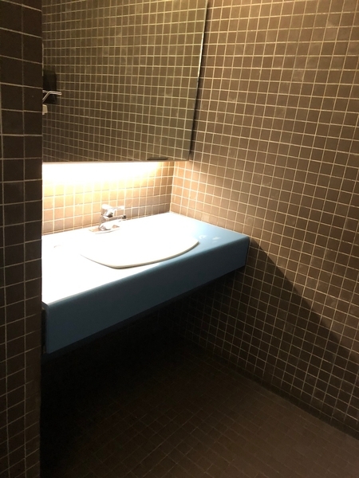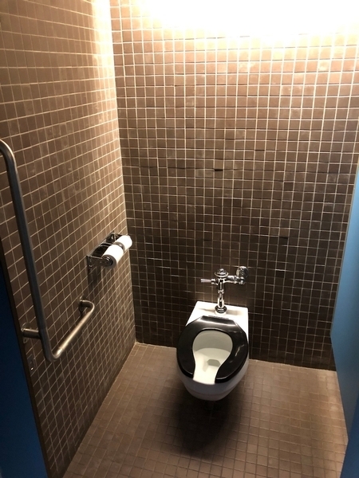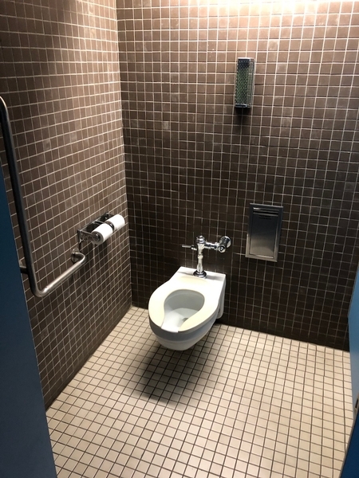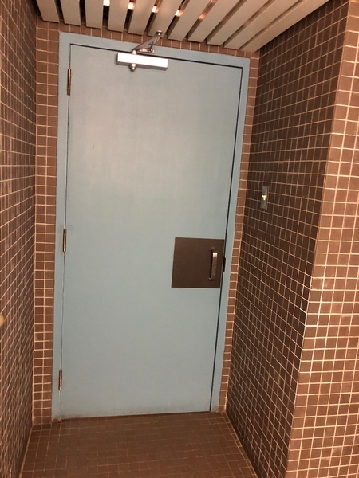BAnQ Québec (Bibliothèque et Archives nationales du Québec)
Back to the establishments listAccessibility features
Evaluation year by Kéroul: 2024
BAnQ Québec (Bibliothèque et Archives nationales du Québec)
Pavillon Louis-Jacques Casault, Cité universitaire, C.P. 10450
Québec, (Québec)
G1V 4N1
Phone 1: 418 643 8904
Website
:
www.banq.qc.ca
Email: archives.quebec@banq.qc.ca
Accessibility
Parking
Presence of slope
Gentle slope
Number of reserved places
Reserved seat(s) for people with disabilities: : 4
Reserved seat location
Near the entrance
Reserved seat identification
Using the panel and on the ground
flooring
Asphalted ground
Exterior Entrance |
(Main entrance)
Pathway leading to the entrance
On a gentle slope
Circulation corridor at least 1.1 m wide
Front door
Maneuvering area on each side of the door at least 1.5 m wide x 1.5 m deep
Free width of at least 80 cm
Opening requiring significant physical effort
Door equipped with an electric opening mechanism
Vestibule
Vestibule at least 1.5 m deep and at least 1.2 m wide
2nd Entrance Door
Free width of at least 80 cm
Door equipped with an electric opening mechanism
Front door
Double door
2nd Entrance Door
Double door
Additional information
Note that the sidewalk shows some wear on the street side.
Interior of the building
: Rez-de-chaussée et ascenseur
Course without obstacles
Clear width of the circulation corridor of more than 92 cm
Elevator
Dimension of at least 0.80 m wide x 1.5 m deep
Free width of the door opening at least 80 cm
Interior control panel : 1,43 m above the floor
No Braille command buttons
No sound signal
Signaling
Easily identifiable traffic sign(s)
Large character road sign
Traffic sign in contrasting color
Movement between floors
Elevator
Additional information
This page covers the first floor and the entrance to the BANQ, whose reception is on the 3rd floor.
Interior of the building
: 3e et 4e étage de la BANQ
Course without obstacles
Circulation corridor without slope
Clear width of the circulation corridor of more than 92 cm
Interior access ramp
Fixed access ramp
Edge on both sides
On a gentle slope
Handrails on each side
Number of accessible floor(s) / Total number of floor(s)
2 accessible floor(s) / 2 floor(s)
Elevator
Maneuvering space at least 1.5 m wide x 1.5 m deep located in front of the door
Dimension of at least 0.80 m wide x 1.5 m deep
Interior control panel : 1,3 m above the floor
Counter
Reception desk
Information counter
Counter surface between 68.5 cm and 86.5 cm in height
Clearance under the counter of at least 68.5 cm
Clearance width under the counter : 62 cm
Table(s)
Surface between 68.5 cm and 86.5 cm above the floor
Clearance under table(s) : 68,1 cm
Movement between floors
Elevator
Additional information
The BANQ is located on the 3rd and 4th floors. Although there is a long access ramp to the 4th floor, we advise against using it alone, because of its length and the sharp bend at the bottom of its longest descent. A key to the elevator can be borrowed from reception. To access it, go to the end of the 3rd floor, using the smallest ramp. This elevator gives access to the other floors.
Universal washroom |
(located near the reception)
Driveway leading to the entrance
Clear Width : 0,85 m
Door
Maneuvering space outside : 1,3 m wide x 1,5 m deep in front of the door
Outward opening door
Restricted clear width : 77 cm
Area
Area at least 1.5 m wide x 1.5 m deep : 1,6 m wide x 2,2 m deep
Interior maneuvering space
Maneuvering space at least 1.5 m wide x 1.5 m deep
Toilet bowl
Transfer zone on the side of the bowl of at least 90 cm
Grab bar(s)
Horizontal to the right of the bowl
Horizontal behind the bowl
Located : 87 cm above floor
Washbasin
Surface between 68.5 cm and 86.5 cm above the floor
Clearance under sink : 67,1 cm
Faucets equipped with a motion detector
Sanitary equipment
Bottom of mirror less than 1 m above floor
Raised soap dispenser : 1,23 m above the floor
Hand paper dispenser located between 1.05 m and 1.2 m above the floor
Washroom |
(located : 4e étage )
Access
Circulation corridor at least 1.1 m wide
Door
single door
Interior Maneuvering Space : 1,15 m wide x 1,5 m depth in front of the door / baffle type door
No side clearance on the side of the handle
Inward opening door
Free width of at least 80 cm
Washbasin
Surface between 68.5 cm and 86.5 cm above the floor
Clearance under sink : 60 cm above floor
Clearance depth under sink : 16 cm
Accessible washroom(s)
Dimension : 1,4 m wide x 1,5 m deep
Interior Maneuvering Space : 1,1 m wide x 1,1 m deep
Accessible toilet cubicle door
Clear door width : 77 cm
Accessible washroom bowl
Transfer area on the side of the toilet bowl : 69 cm
Accessible toilet stall grab bar(s)
L-shaped right
Too small : 40 cm in length
Located : 72 cm above floor
Vertical component away from the front of the bowl : 43 cm
Additional information
The toilets on the 4th floor are limited in size and the positioning of the grab bars is not compliant. The transfer zone in the women's washroom is 69 cm. The transfer area in the men's washroom is 46 cm. We recommend the toilets on the 3rd floor.

