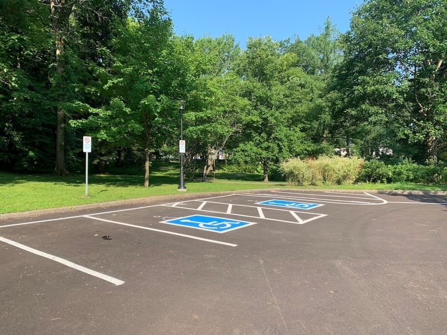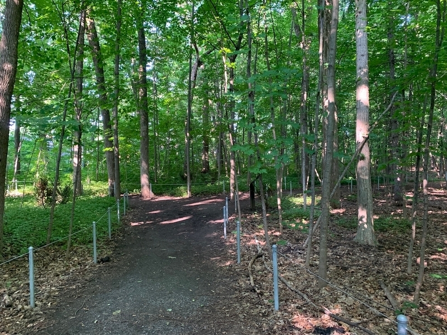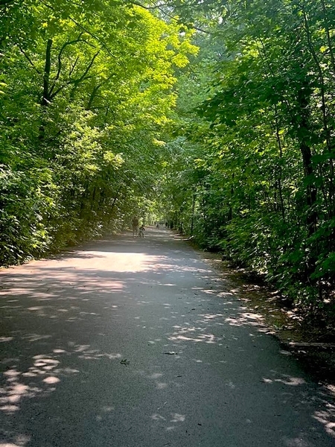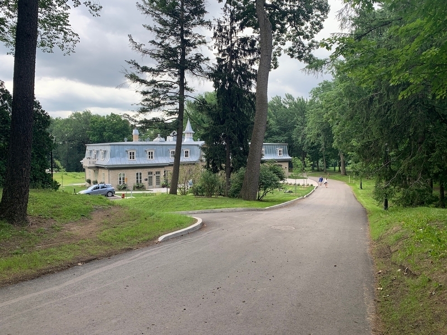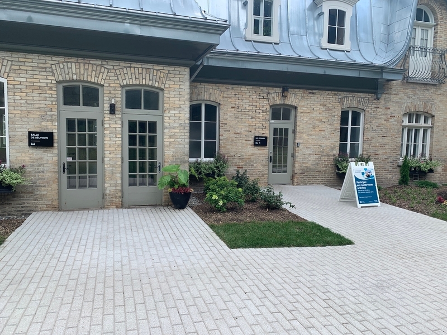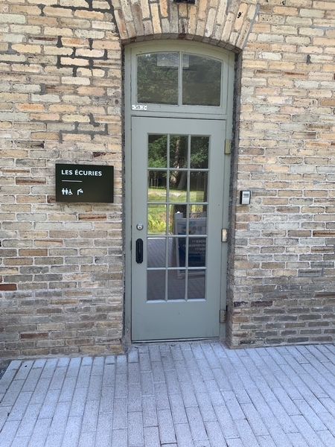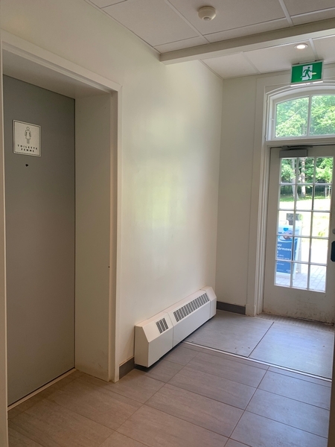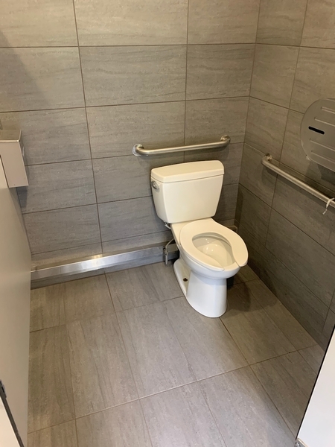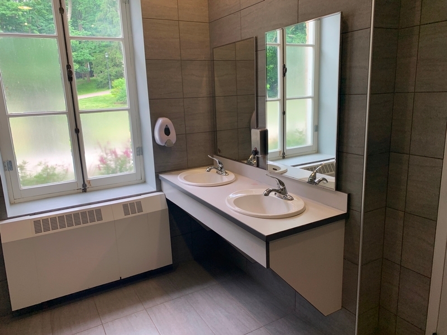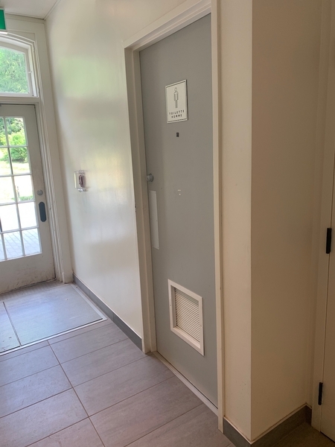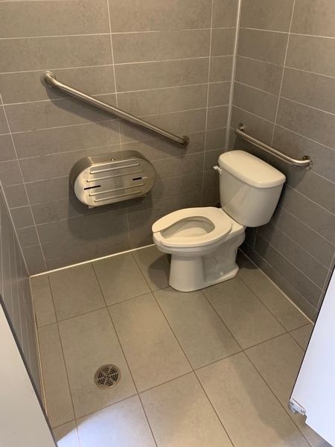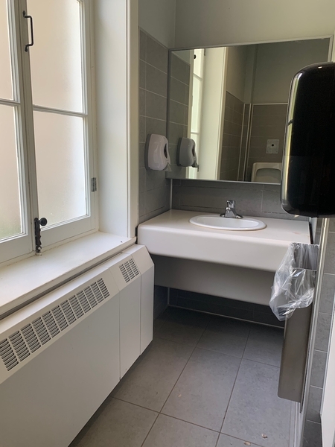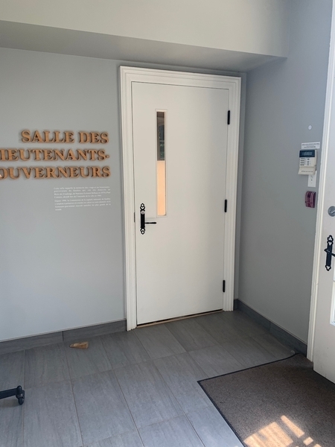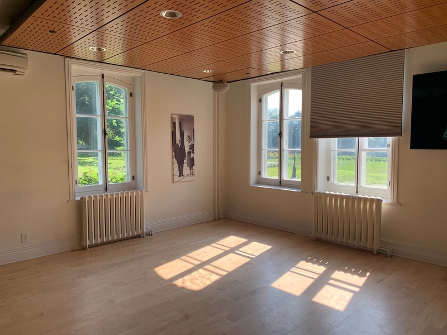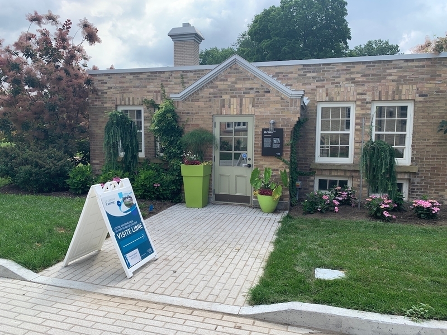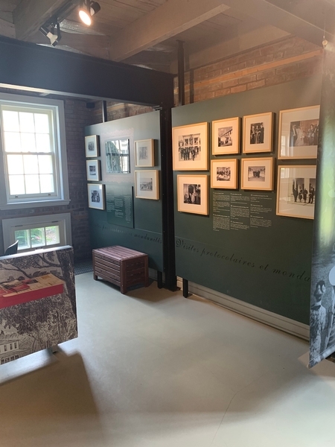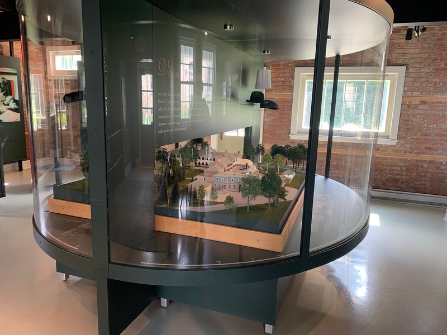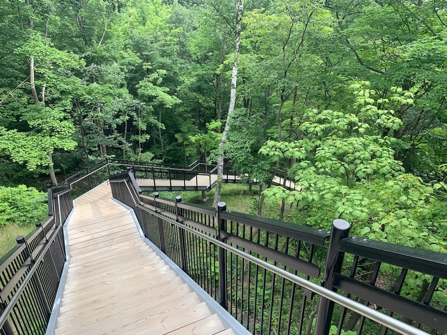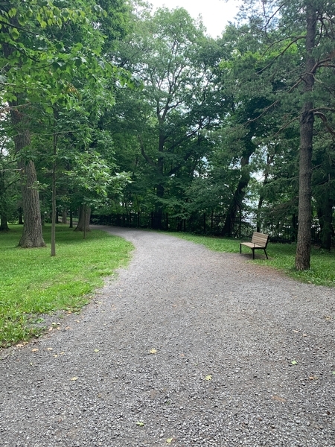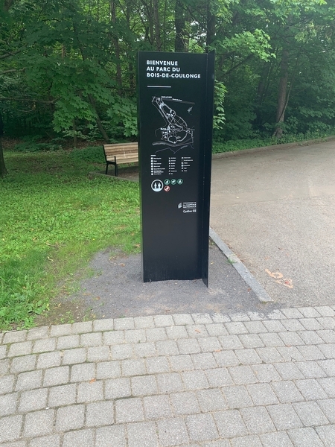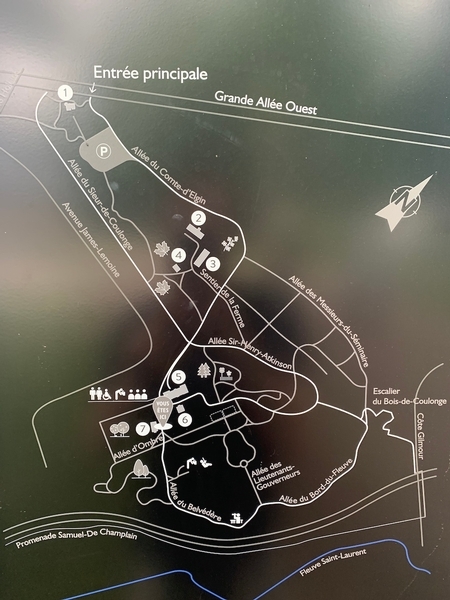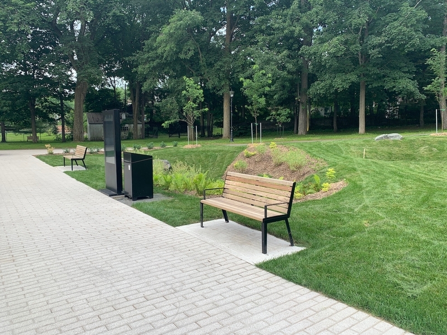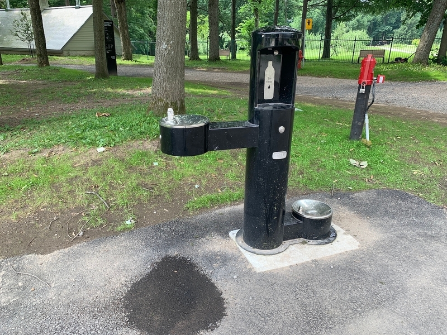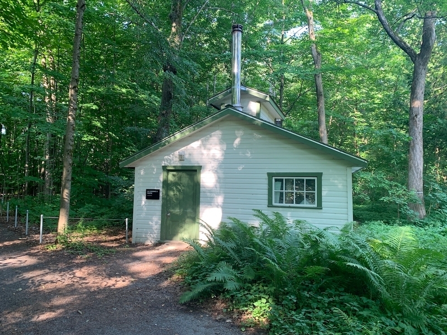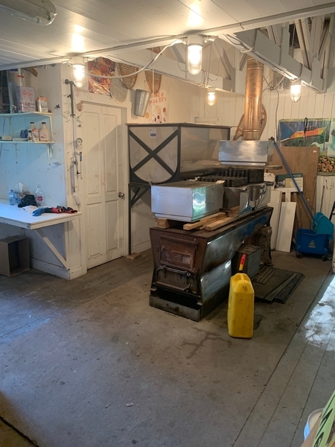Parc du Bois-de-Coulonge
Back to the results pageAccessibility features
Evaluation year by Kéroul: 2024
Parc du Bois-de-Coulonge
1215, Grande Allée Ouest
Québec, (Québec)
G1S 1E7
Phone 1: 418 528 0773
Phone 2:
1 800 442 0773
Website
:
http://www.capitale.gouv.qc.ca/
Email: commission@capitale.gouv.qc.ca
Description
Bois-de-Coulonge park features trails made of asphalt, compacted rock dust and large stones. Allée du Sieur-de-Coulonge and Allée Sir-Henry-Atkinson are asphalt, and include several rest areas with signage, additional information, water troughs and accessible benches. Water troughs are also adapted for service animals.
The parking lot is located to the east of the park, and is the only place to park your car.
The area below the Écurie (where the toilets are located) is mainly made up of large stone paths. These include Allée du Belvédère, Allée du Bord-du-Fleuve and Allée des Lieutenants-Gouverneurs.
A staircase links the park to the Promenade Samuel-De Champlain. This staircase has no contrasting anti-slip strip on the nosing of the steps.
Accessibility
Parking
Type of parking
Outside
Number of reserved places
Reserved seat(s) for people with disabilities: : 2
Reserved seat identification
Using the panel and on the ground
Exterior Entrance |
(Located : L'Érablière )
Pathway leading to the entrance
Accessible driveway leading to the entrance
Front door
Exterior maneuvering area : 76 m width x 1,5 m depth in front of the door
Interior maneuvering area : 1,1 m width x 1,5 m depth in front of the door
Difference in level between the exterior floor covering and the door sill : 3 cm
Steep Slope Bevel Level Difference : 5,5 %
Free width of at least 80 cm
Exterior door handle located at : 77 cm above the ground
No electric opening mechanism
Additional information
The sugar bush is open at certain times in winter and spring for special events. These include tours of the premises where maple taffy is made. In winter, the driveway leading to the sugar bush is cleared, but some snow remains.
Trail
: Sentiers forestiers - poussière de roche compactée
Trail
Accessible Trail
Additional information
Smaller compacted rock dust trails run along Allée du Sieur-de-Coulonge. These forest trails are framed by raised wires.
Trail
: Allée du Sieur-de-Coulonge et Allée Sir-Henry-Atkinson
Trail
Accessible Trail
Asphalt/concrete pavement
Outdoor furniture
Accessible bench
Drinking fountain
Fitted out for people with disabilities
Maneuvering space of at least 1,5 m wide x 1,5 m deep located in front
Additional information
The Allée du Sieur-de-Coulonge and the Allée Sir-Henry-Atkinson are two asphalt paths that lead to the Écurie, where the disabled toilets are located. It is possible to use Allée Sir-Henry-Atkinson to avoid the 6.5% asphalt hill (see photo).
Building* Les écuries
Signaling
Signage indicating entry on the front door
Pathway leading to the entrance
On a gentle slope
Accessible driveway leading to the entrance
Front door
Interior maneuvering area : 1,37 m width x 1,5 m depth in front of the door
Difference in level between the exterior floor covering and the door sill : 3,5 cm
When you have to pull the door: lateral clearance on the side of the handle of at least 60 cm
When you have to push the door: lateral release on the side of the handle : 15 cm
Free width of at least 80 cm
Exterior shackle handle
Exterior handle located between 90 cm and 110 cm above the ground
Opening requiring significant physical effort
No electric opening mechanism
Additional information
It's best to use this door to access the whole building, including the toilets and rental room.
drinking fountain
Restricted Maneuvering Space : 1,45 m width x 1,5 m deep
Raised spout : 987 cm
Door
single door
Free width of at least 80 cm
No electric opening mechanism
Washbasin
Maneuvering space in front of the sink : 78 cm width x 120 cm deep
Clearance under sink : 63 cm above floor
Sanitary equipment
Raised Mirror Bottom : 1,06 cm above floor
Easy-access soap dispenser
Hard-to-reach paper towel dispenser
Accessible washroom(s)
Maneuvering space in front of the door : 1,5 m wide x 1,3 m deep
Dimension of at least 1.5 m wide x 1.5 m deep
Interior Maneuvering Space : 1,1 m wide x 1,1 m deep
Accessible toilet cubicle door
Clear door width : 77,5 cm
Accessible washroom bowl
Transfer zone on the side of the toilet bowl of at least 87.5 cm
Accessible toilet stall grab bar(s)
Oblique right
At least 76 cm in length
Located : 105 cm above floor
Other components of the accessible toilet cubicle
Toilet paper dispenser near the toilet
Additional information
In this toilet, the side clearance when pulling the door open is obstructed by the urinal divider (see photo).
Access
Circulation corridor at least 1.1 m wide
Door
Insufficient lateral clearance on the side of the handle
Free width of at least 80 cm
No exterior handle
Inside shackle handle
Interior handle located between 90 cm and 110 cm above the floor
Opening requiring significant physical effort
Washbasin
Raised surface : 89,6 cm above floor
Clearance under the sink of at least 68.5 cm above the floor
Sanitary equipment
Bottom of mirror less than 1 m above floor
Easy-access soap dispenser
Changing table
Raised Surface : 97 cm above floor
Accessible washroom(s)
Maneuvering space in front of the door : 1,5 m wide x 1,3 m deep
Dimension of at least 1.5 m wide x 1.5 m deep
Interior Maneuvering Space : 1,1 m wide x 1,1 m deep
Accessible toilet cubicle door
Free width of the door at least 80 cm
Door opening to the outside of the cabinet
Accessible washroom bowl
Transfer zone on the side of the toilet bowl of at least 90 cm
Accessible toilet stall grab bar(s)
Horizontal to the left of the bowl
Horizontal behind the bowl
At least 76 cm in length
Located : 90 cm above floor
Other components of the accessible toilet cubicle
Toilet Paper Dispenser : 106 cm above the floor
Signaling
Accessible toilet room: no signage
Sanitary equipment
Paper towel dispenser far from the sink
Other components of the accessible toilet cubicle
Garbage can in the clear floor space
Additional information
Lateral clearance is 7 cm when the door to the washroom has to be pulled out.
Additional information
It is possible to reserve the lieutenants-governors hall for different events. When an event is planned and someone needs to park close to L'Écurie, a request can be made to the Commission de la capitale nationale du Québec (otherwise, this parking lot is not accessible to the public).
Building* Centre d’interprétation
Pathway leading to the entrance
On a gentle slope
Accessible driveway leading to the entrance
Front door
single door
Maneuvering area on each side of the door at least 1.5 m wide x 1.5 m deep
Difference in level between the exterior floor covering and the door sill : 5 cm
Free width of at least 80 cm
Opening requiring significant physical effort
No electric opening mechanism
Indoor circulation
Uniform general lighting
Circulation corridor of at least 92 cm
Maneuvering area of at least 1.5 m in diameter available
Interior access ramp
Fixed access ramp
Rim Height : 5 cm
Free width of at least 110 cm
On a gentle slope
Handrails on each side
Handrail between 86.5 cm and 107 cm above the floor
Exposure
Maneuvering space of at least 1.5 m wide x 1.5 m in front of the descriptive panels
Descriptive panels at 1.2m height
Objects displayed at a height of less than 1.2 m

