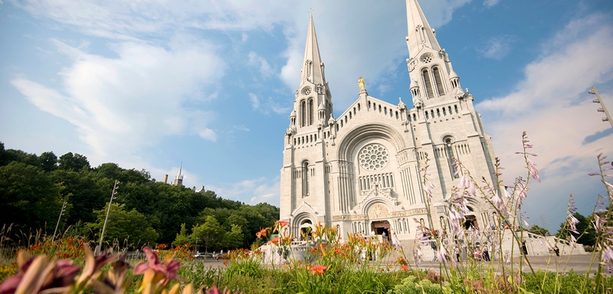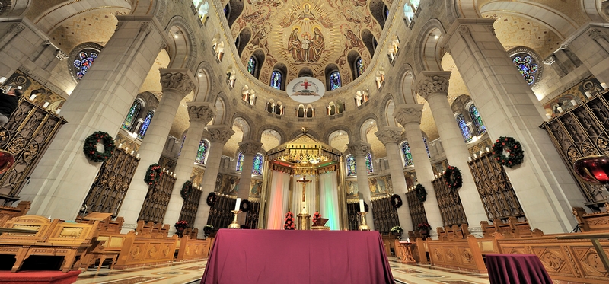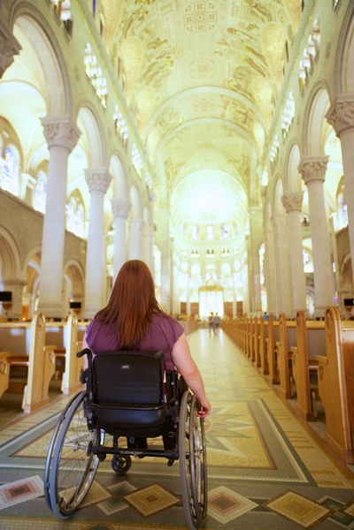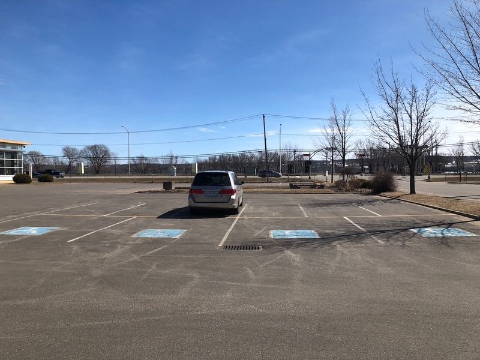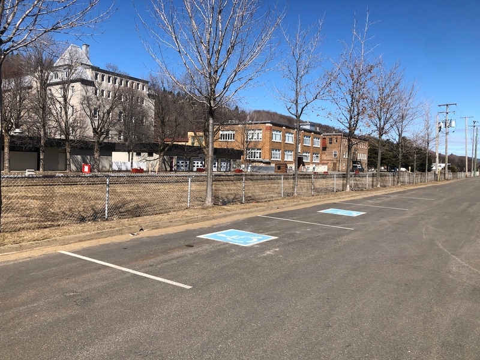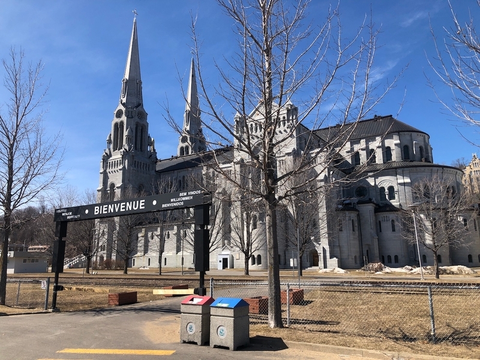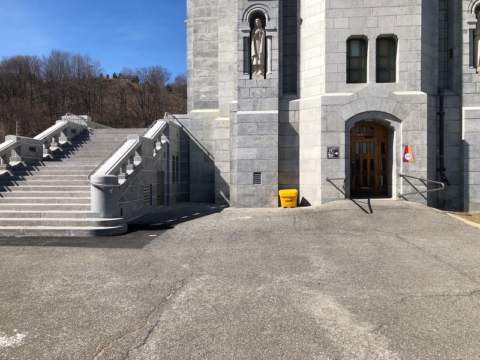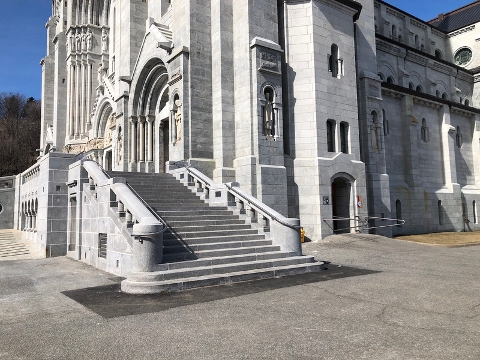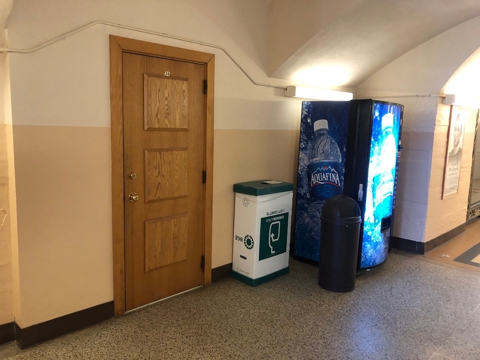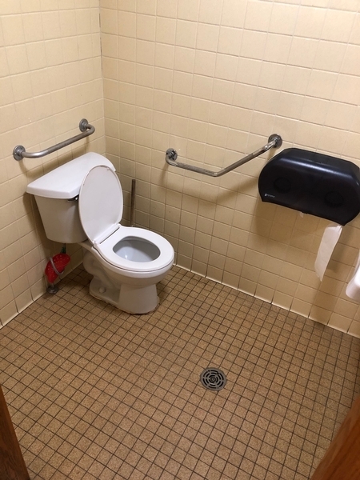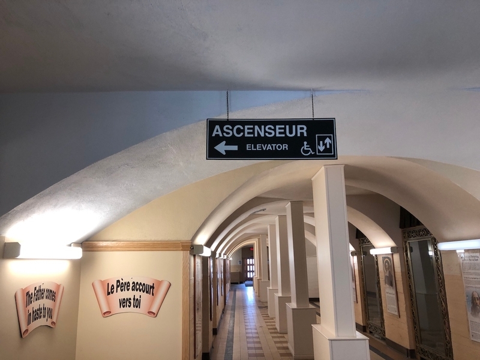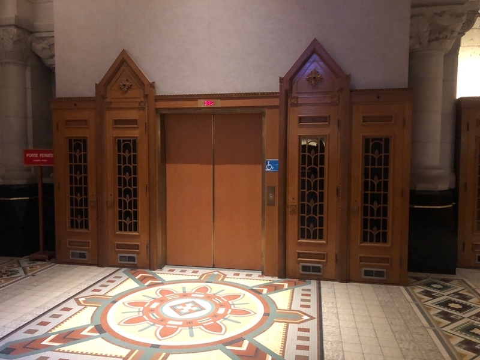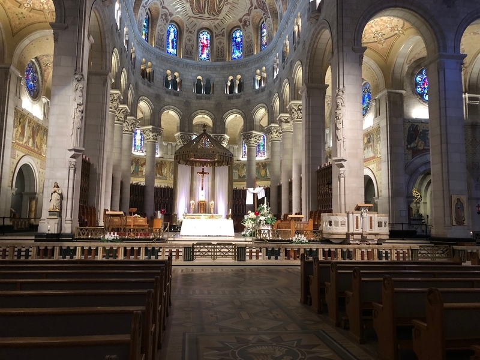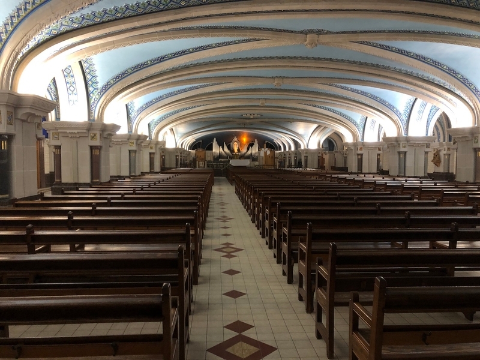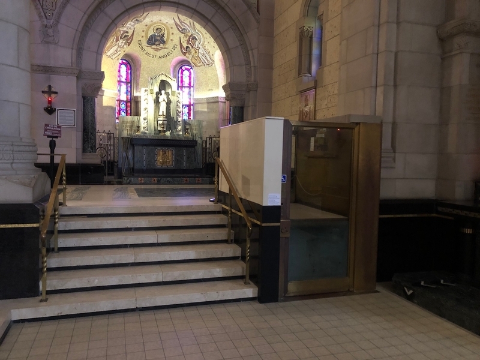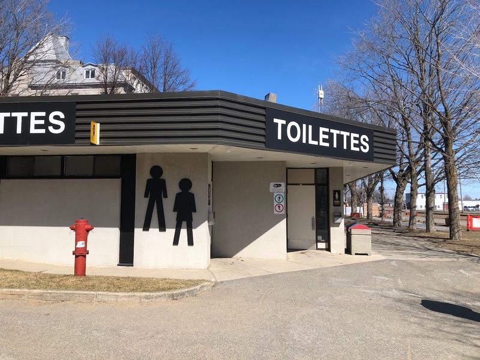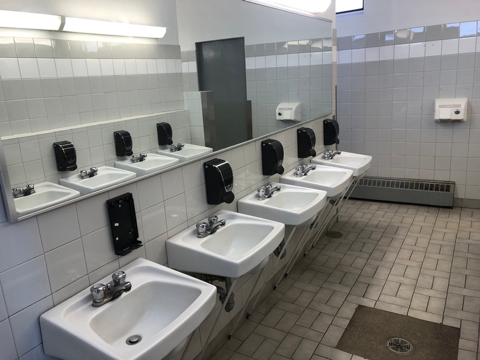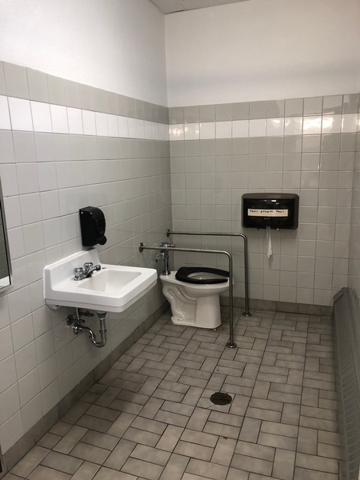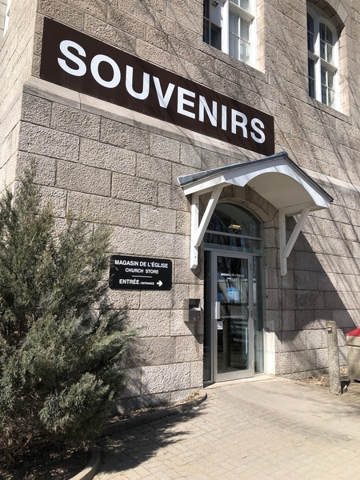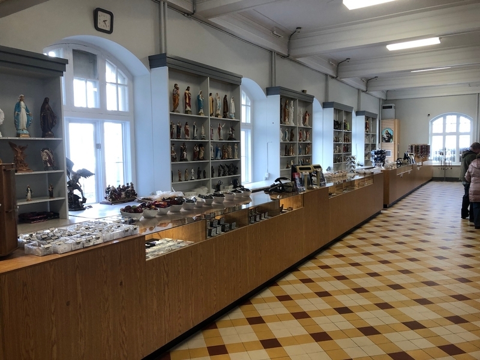Sanctuaire de Sainte-Anne-de-Beaupré
Back to the establishments listAccessibility features
Evaluation year by Kéroul: 2024
Sanctuaire de Sainte-Anne-de-Beaupré
10018, avenue Royale
Sainte-Anne-de-Beaupré, (Québec)
G0A 3C0
Phone 1: 418 827 3781
Website
:
www.sanctuairesainteanne.org/index.php?lang=fr
Email: kiosque@sanctuairesainteanne.org
Accessibility
Parking |
(situé : au côté de l'établissement)
Reserved seat location
Far from the entrance
Reserved seat identification
On the ground only
Additional information
This parking lot is located at the side of the facility, on the boulevard Sainte-Anne side. To reach the Basilica's front door, you have to cross a railroad track. Be careful here for the front wheels of a wheelchair.
Washroom |
(located : Près de la boutique)
Door
Maneuvering space of at least 1.5m wide x 1.5m deep on each side of the door / chicane
Difference in level between the exterior floor covering and the door sill : 2 cm
Opening requiring significant physical effort
Accessible washroom(s)
Indoor maneuvering space at least 1.2 m wide x 1.2 m deep inside
Accessible washroom bowl
No transfer zone on the side of the toilet bowl
Accessible toilet stall grab bar(s)
Horizontal to the left of the bowl
Horizontal to the right of the bowl
At least 76 cm in length
Located between 75 cm and 85 cm above the floor
Located in the transfer area
Signaling
Accessible toilet room: no signage
Additional information
This assessment covers both men's and women's toilet facilities. These are the toilets next to the store, in a separate building.
Building*
Signaling
Signage on the entrance door
Front door
Maneuvering space : 1,3 m x 1,5 m
Free width of at least 80 cm
Presence of an electric opening mechanism
Driveway leading to the entrance
Rough ground
Course without obstacles
Clear width of the circulation corridor of more than 92 cm
Number of accessible floor(s) / Total number of floor(s)
3 accessible floor(s) / 3 floor(s)
Elevator
Maneuvering space at least 1.5 m wide x 1.5 m deep located in front of the door
Dimension : 3 m wide x 1,3 m deep
Scissor lift
Accessible lifting platform
Signaling
Road sign(s) difficult to spot
Small character traffic sign
Traffic sign in non-contrasting color
Course without obstacles
No obstruction
Movement between floors
Elevator
Signage on the door
No signage on the front door
Door
Outward opening door
Restricted clear width : 76 cm
Interior maneuvering space
Restricted Maneuvering Space : 1,1 m wide x 1,1 meters deep
Toilet bowl
Transfer zone on the side of the bowl : 86 cm
Grab bar(s)
Horizontal behind the bowl
Oblique left
Too small : 63 cm in length
Located between 75 and 85 cm above the floor
Washbasin
Accessible sink
Additional information
Close to the secondary entrance. A second, similar toilet is located at the end of the corridor, but the transfer area is 81 cm.
Building* Boutique souvenir
Signaling
Signage on the entrance door
Front door
Maneuvering space of at least 1.5 m x 1.5 m
Free width of at least 80 cm
Presence of an electric opening mechanism
Indoor circulation
Maneuvering area present at least 1.5 m in diameter
Cash counter
Wireless or removable payment terminal
Indoor circulation
No obstruction

