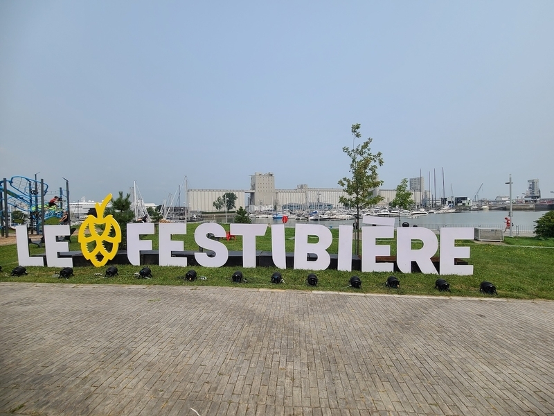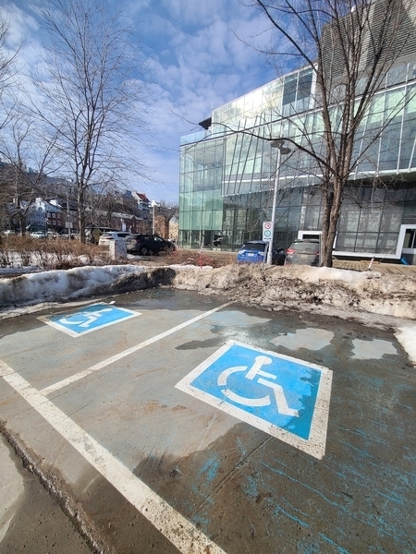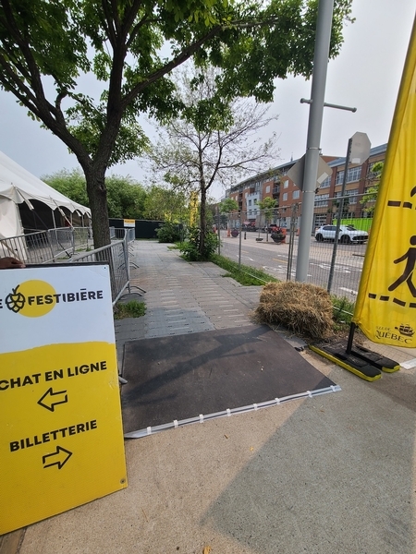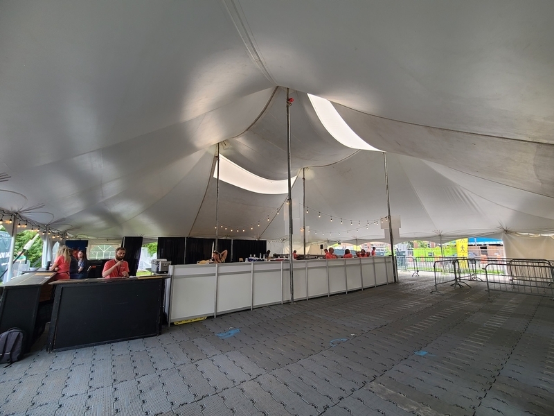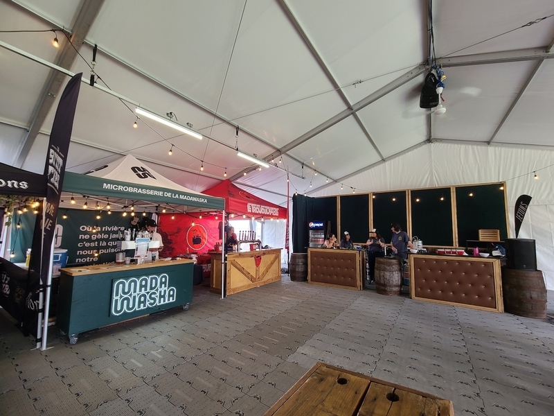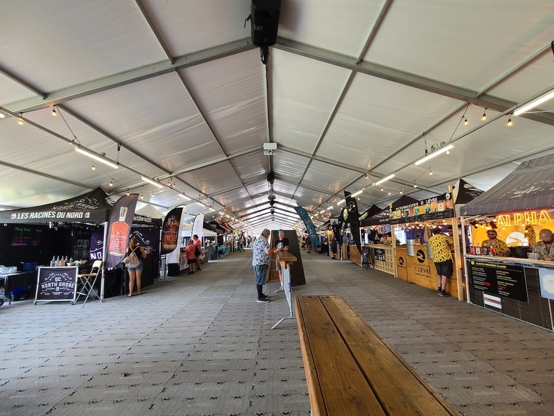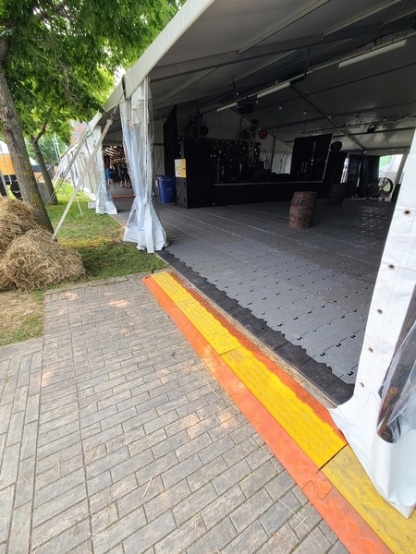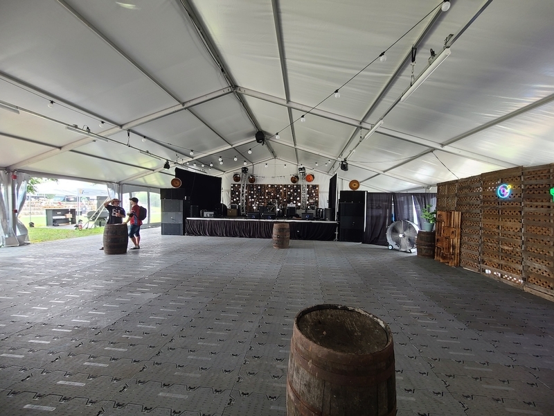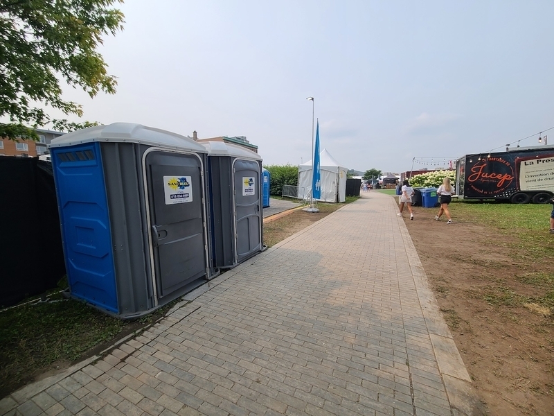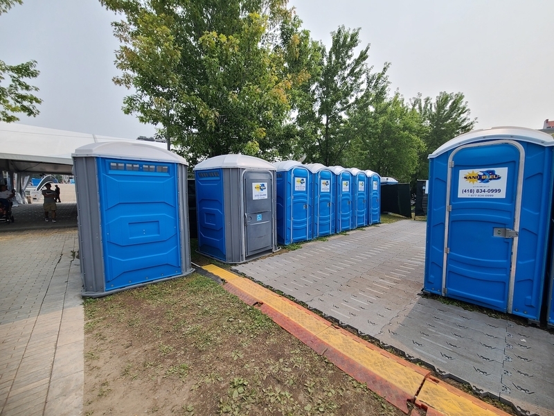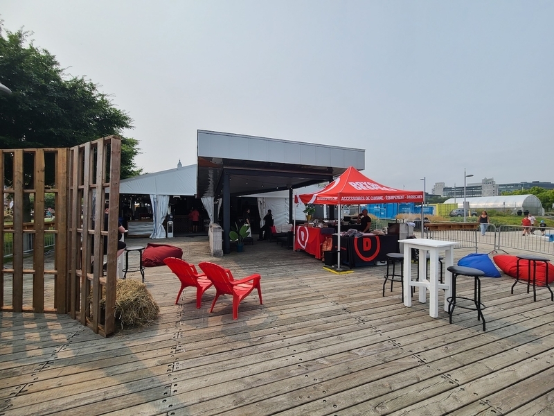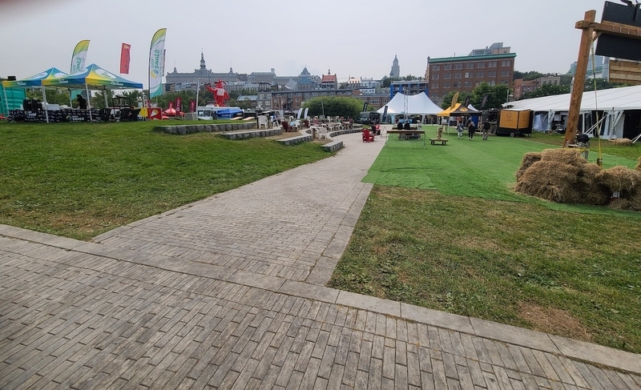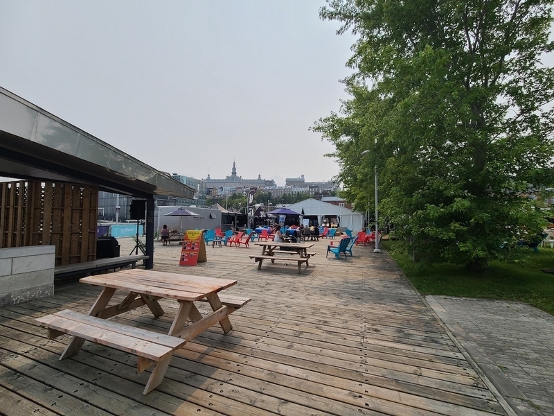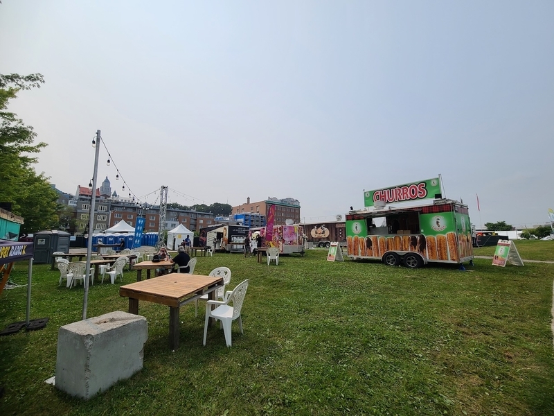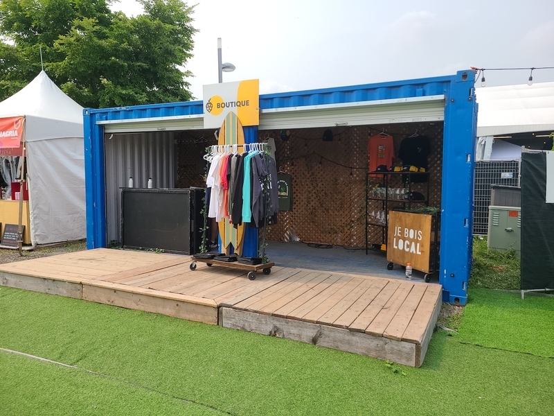Festibière de Québec
Back to the results pageAccessibility features
Evaluation year by Kéroul: 2024
Festibière de Québec
100 Quai Saint-André
Québec, (Québec)
G1K 3Y2
Phone 1: 418 948 1166
Website
:
infofestibiere.com/quebec/
Description
Please note that the site evaluation was carried out for the 2024 edition, so subsequent editions may differ.
Accessibility
Parking |
(Stationnement payant - Quai St-André)
Number of reserved places
Reserved seat(s) for people with disabilities: : 3
Reserved seat location
Far from the entrance
Route leading from the parking lot to the entrance
Gentle slope
Additional information
Payment on site or online.
Outdoor dining area
: Tentes à bière
Aisle leading to the catering area
Without slope
Service counter
No clearance under the counter
Wireless or removable payment terminal
Moving around the catering area
Additional information
Most kiosks have raised counters and no lowered shelves.
Outdoor dining area
: Camions-restaurants
Aisle leading to the catering area
Asphalt/concrete
Lawn
Additional information
Some trucks are located on accessible pavement (concrete)
Some trucks are located on non-accessible pavement (lawn)
Most restaurant truck counters are raised.
Outdoor event
Paratransit
No official landing stage
Ticketing
Counter surface : 122 cm above the ground
Wireless or removable payment terminal
Tour on the site
On a gentle slope
Plain paving stone
Steep slope wire covers
Uncovered rest area
Filling station
Clearance under the filling station : 0 cm above the ground
Water activation : 1,3 m above ground
Chemical toilet
Chemical toilet signage
No signage
Aisle leading to the toilet
On a gentle slope
Plain paving stone
Bowl
Transfer zone on the side of the bowl : 82 cm width x 1,5 m depth
Toilet bowl seat located at a height of : 50 cm above the ground
Additional information
Grab bars.
One toilet in two has a raised toilet paper dispenser (1.35 m).
Temporary kiosk
: Salon privilège
Aisle leading to the kiosk
On a gentle slope
Counter
Counter surface between 68.5 cm and 86.5 cm in height
Clearance under the counter of at least 68.5 cm
Indoor traffic
Circulation corridor of at least 92 cm
Present maneuvering area of at least 1.5 m x 1.5 m
Additional information
There are no chemical toilets in the Salon Privilège.

