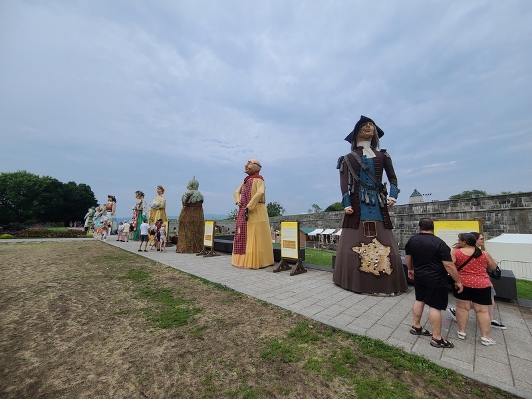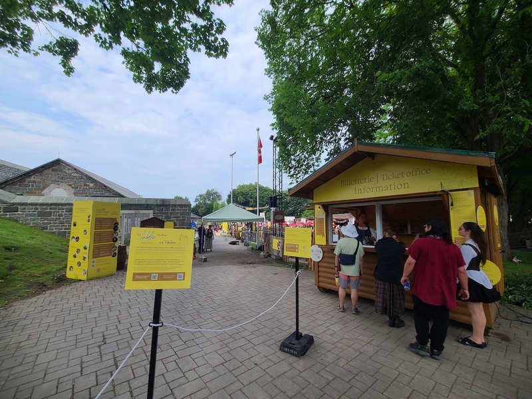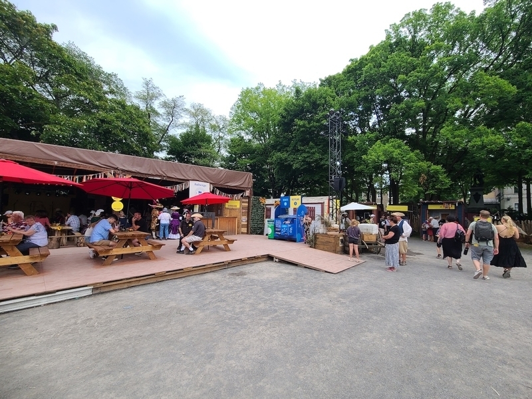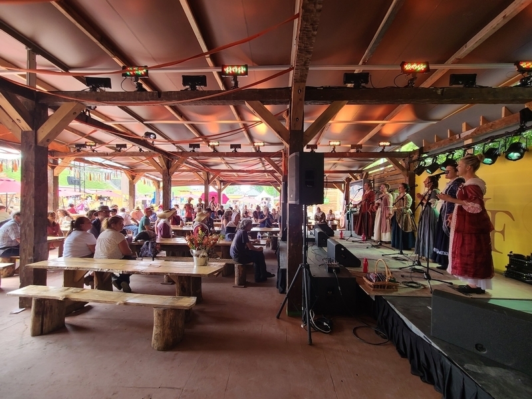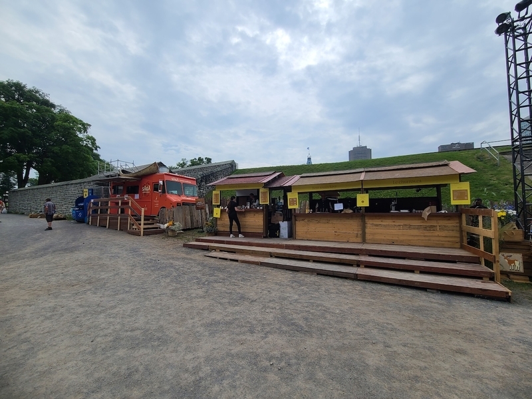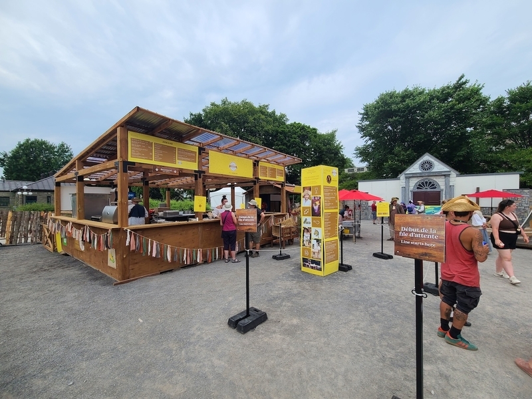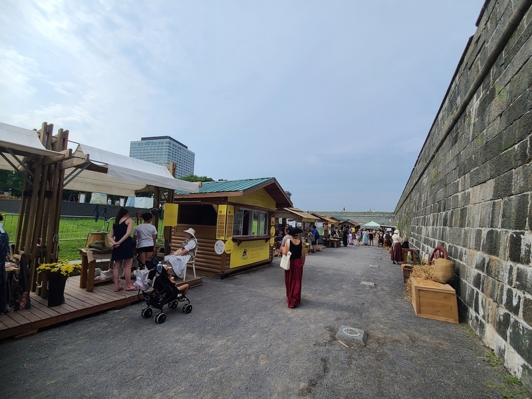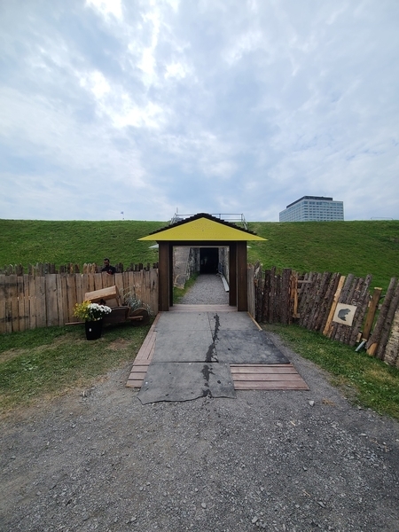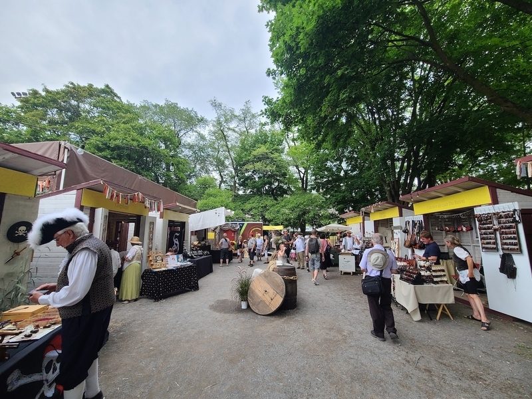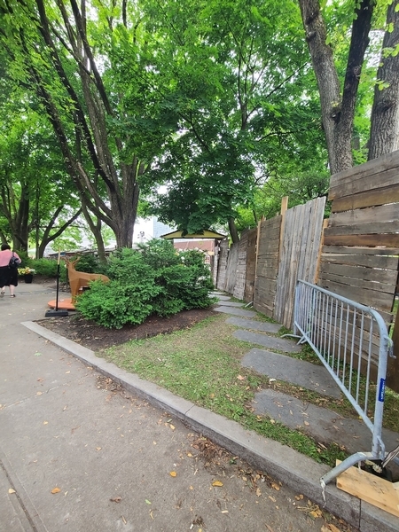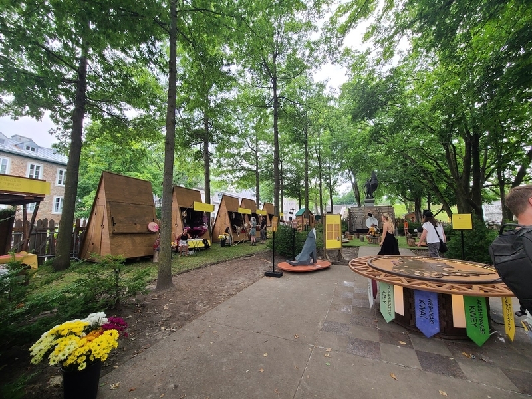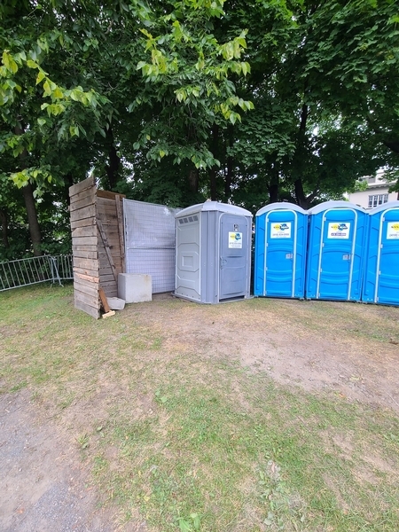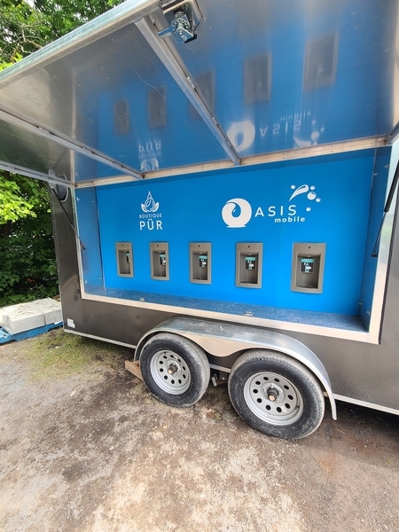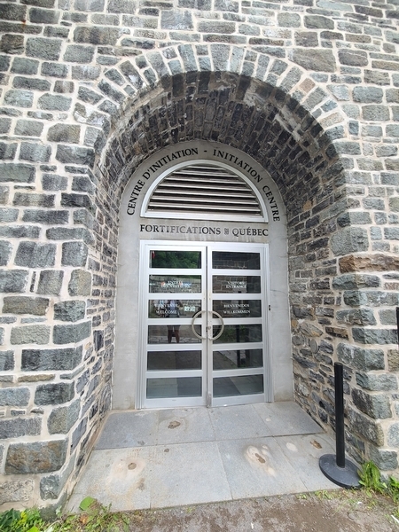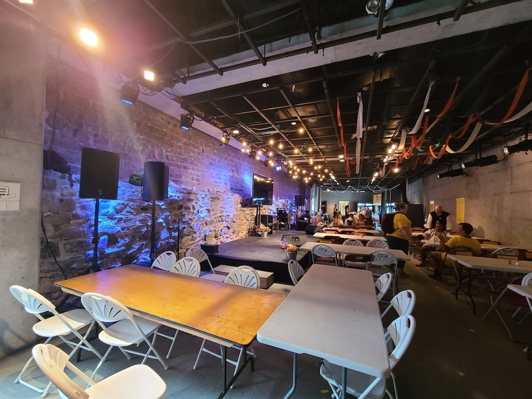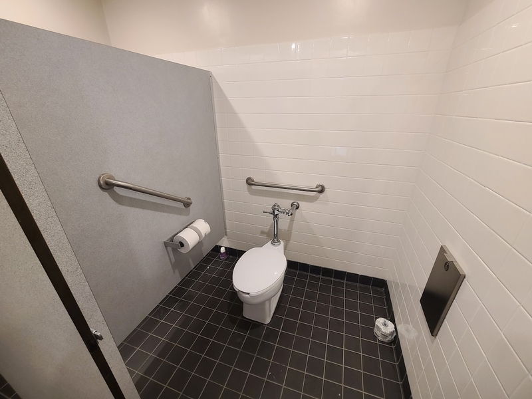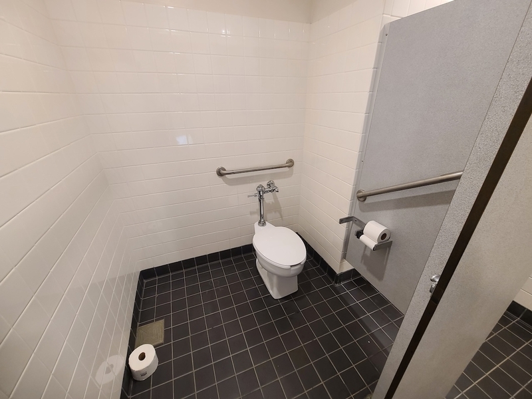Fêtes de la Nouvelle-France
Back to the establishments listAccessibility features
Evaluation year by Kéroul: 2024
Fêtes de la Nouvelle-France
100 rue St-Louis
Québec, (Québec)
G1R 3Z7
Phone 1: 418 694 3311
Website
:
nouvellefrance.qc.ca/
Email: fetes@nouvellefrance.qc.ca
Accessibility
Parking |
(Bordure de la Rue d'Auteuil)
Number of reserved places
Reserved seat(s) for people with disabilities: : 1
Reserved seat location
By the side of the street
Reserved seat identification
Using a panel
Route leading from the parking lot to the entrance
In concrete
Gentle slope
Outdoor event
Paratransit
No official landing stage
Ticketing
Compacted rock dust
Counter surface : 120 cm above the ground
Wireless or removable payment terminal
Tour on the site
Steep slope wire covers
Accessible rest area
Outdoor furniture
No accessible table
No back support on the bench
Filling station
Clearance under the filling station : 0 cm above the ground
Water activation : 1,45 m above ground
Chemical toilet |
(Located : Place publique)
Chemical toilet signage
Signage difficult to spot
Aisle leading to the toilet
On a steep slope : 20 %
Lawn
Bowl
Transfer zone on the side of the bowl : 82 cm width x 1,5 m depth
Toilet bowl seat located at a height of : 50 cm above the ground
Grab bar to the left of the toilet
Horizontal grab bar
Grab bar behind the toilet
Horizontal grab bar
Outdoor dining area
Aisle leading to the catering area
Asphalt/concrete
Tables
No accessible table
Additional information
Standard picnic table (insufficient depth of clearance).
Some kiosks have step access (non-accessible).
Some kiosks are level, but no counters are lowered or shelves added.
Exterior Entrance |
(Located : Parc de l’esplanade, Main entrance)
Pathway leading to the entrance
On a gentle slope
Stable and firm floor covering
Change room* Sites extérieurs
Entrance: sill over the bottom end of the Interior acces ramp too high : 2,5 cm
Entrance: interior access ramp: gentle slope
All sections are accessible.
No seating reserved for disabled persons
Inadequate depth under the table : 20 cm
No hearing assistance system
Trail
Gentle slope
Coating in compacted rock dust
Width over 1.1m
Additional information
It is recommended to turn around at the end of the alley to access the main site, instead of going through the tunnel.
Tunnel: coarse gravel, rock dust and wood plank pavement, change between pavements with thresholds, steep slope of 11%.
Most kiosks have lowered counters.
Trail
Clay coating
Lawn covering
1 walk on the trail
Trail
Accessible Trail
Gentle slope
Asphalt/concrete pavement
Additional information
Most kiosks have lowered counters.
Trail
Accessible Trail
Gentle slope
Paving stone
Width over 1.1m
level path
Additional information
Easy-to-read angled interpretation panels.
Entrance via Fontaine de Tourny or Rue Saint-Louis.
Building* Ancienne poudrière
Pathway leading to the entrance
On a gentle slope
Stable and firm floor covering
Front door
Difference in level between the exterior floor covering and the door sill : 2 cm
Clear Width : 78 cm
Opening requiring significant physical effort
Pressure plate/electric opening control button is in the door opening path
Washbasin
Raised surface : 90 cm above floor
Accessible washroom(s)
Interior Maneuvering Space : 1 m wide x 1 m deep
Accessible toilet cubicle door
Clear door width : 78 cm
Accessible washroom bowl
Center (axis) away from nearest adjacent wall : 58
Transfer area on the side of the toilet bowl : 80 cm
No back support for tankless toilet
Accessible toilet stall grab bar(s)
Horizontal behind the bowl
Oblique right
Additional information
At the time of the visit, the latch was broken and there was no handle on the accessible cabinet door.
The drinking trough is 93 cm high, but has a compliant clearance.
Washbasin
Raised surface : 90 cm above floor
Urinal
Not equipped for disabled people
Accessible washroom(s)
Interior Maneuvering Space : 1 m wide x 1 m deep
Accessible toilet cubicle door
Clear door width : 78 cm
Accessible washroom bowl
Center (axis) away from nearest adjacent wall : 42
Transfer area on the side of the toilet bowl : 88 cm
No back support for tankless toilet
Accessible toilet stall grab bar(s)
Horizontal behind the bowl
Oblique left
Additional information
At the time of the visit, there was no handle on the accessible cabinet door.
The drinking trough is 93 cm high, but has a compliant clearance.
All sections are accessible.
Manoeuvring space diameter larger than 1.5 m available
No seating reserved for disabled persons
Removable seating
No hearing assistance system
Additional information
At the time of the visit, the furniture had not been arranged for the broadcast event. All furniture is removable.

