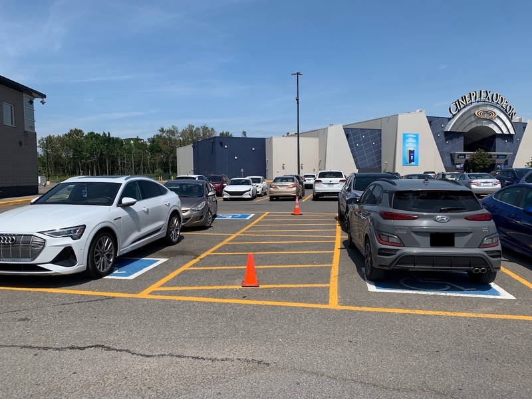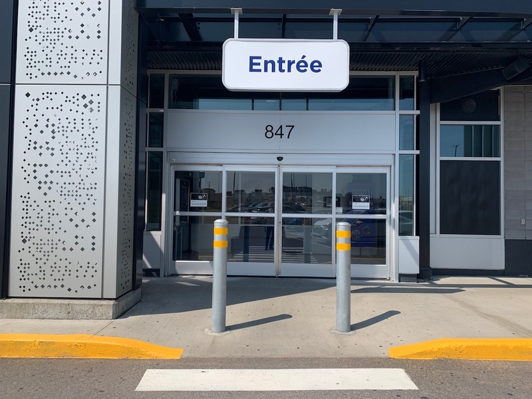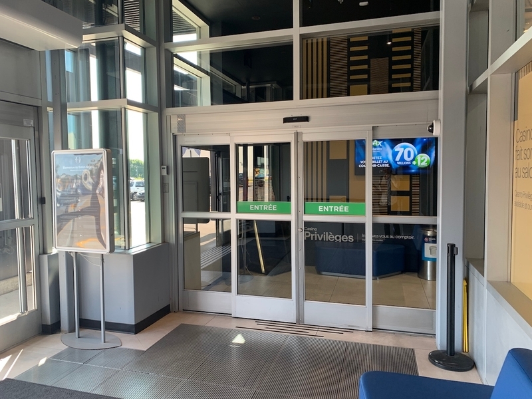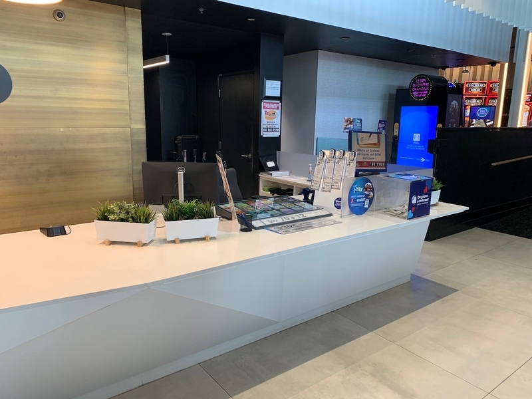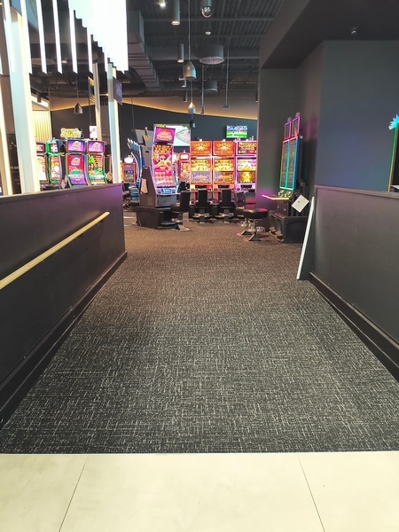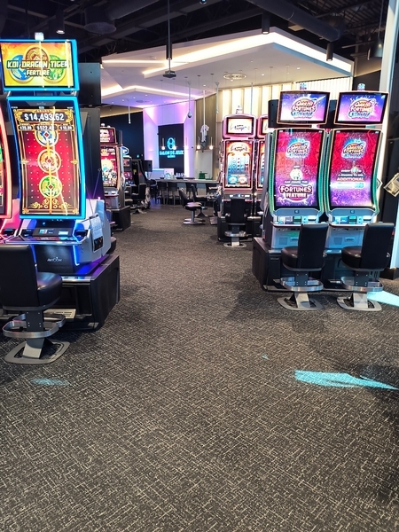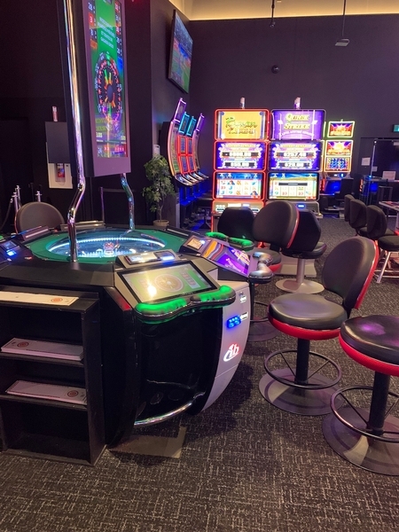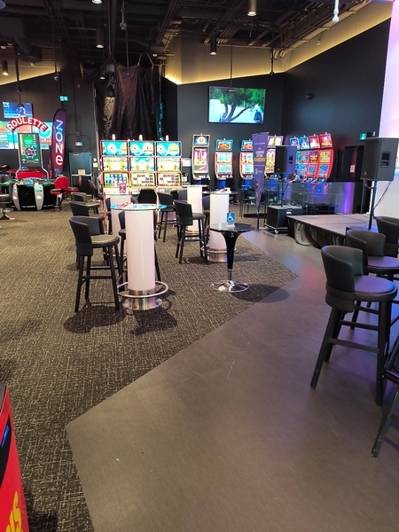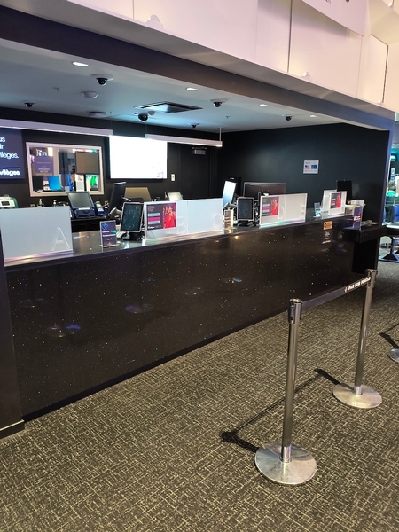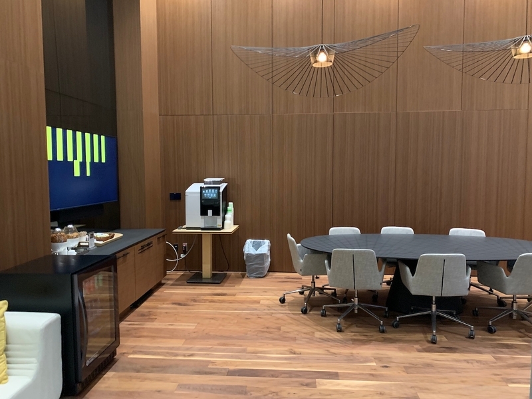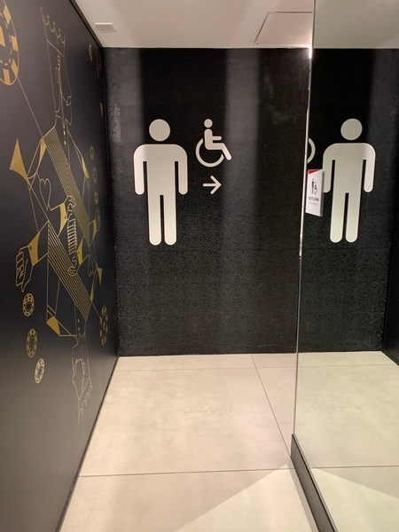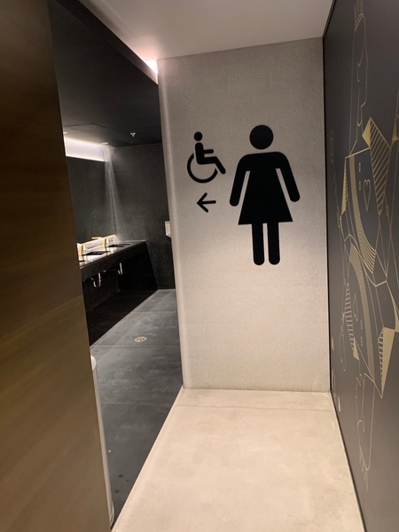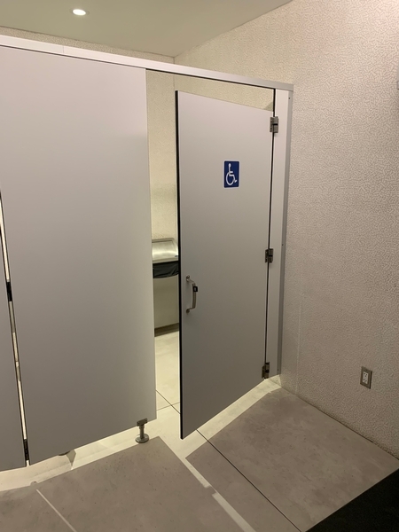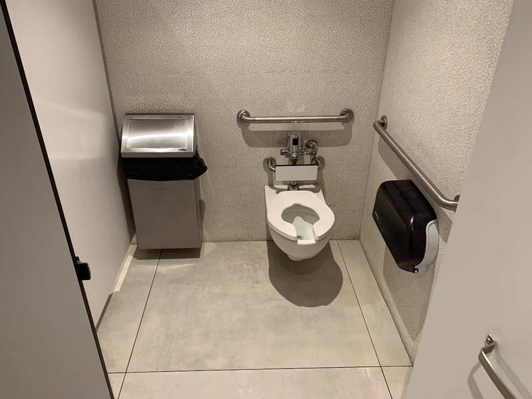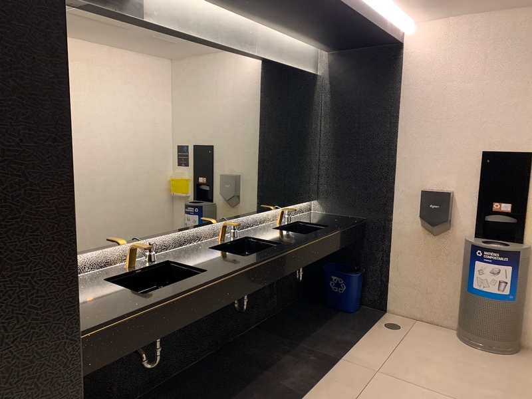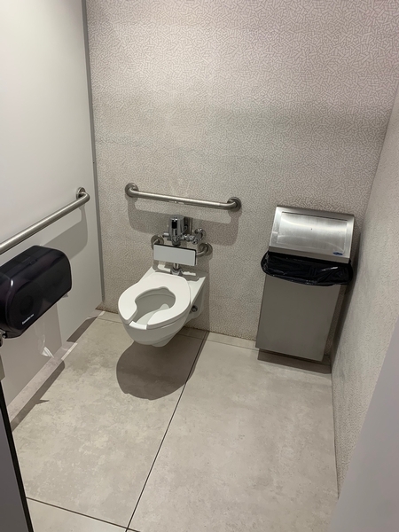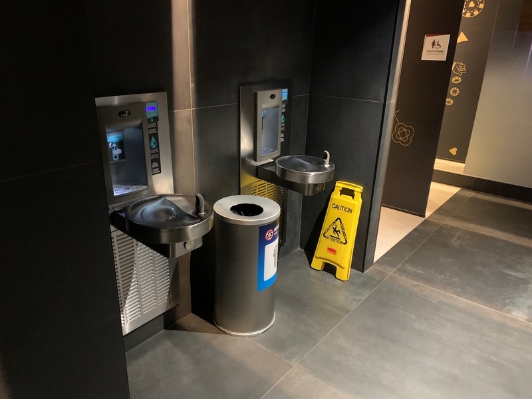Salon de jeux de Québec
Back to the results pageAccessibility features
Evaluation year by Kéroul: 2024
Salon de jeux de Québec
847, rue Clemenceau
Québec, (Québec)
G1C 2K6
Phone 1:
Website
:
https://salonsdejeux.lotoquebec.com/
Email: Service_clientele@loto-quebec.com
Accessibility
Parking
Number of reserved places
Reserved seat(s) for people with disabilities: : 8
flooring
Asphalted ground
Exterior Entrance
Pathway leading to the entrance
Accessible driveway leading to the entrance
Vestibule
Vestibule at least 1.5 m deep and at least 1.2 m wide
Front door
Sliding doors
2nd Entrance Door
Sliding doors
Interior of the building
: Salle de jeux
Interior access ramp
Fixed access ramp
On a gentle slope
Number of accessible floor(s) / Total number of floor(s)
1 accessible floor(s) / 1 floor(s)
Counter
Reception desk
Accessible counter
Wireless or removable payment terminal
drinking fountain
Fitted out for people with disabilities
Additional information
Some games have adjustable sound, adjustable language and an attendant call button. Attendants are always on hand to help move chairs.
Gaming rooms feature gaming machines of different heights and various types of seating.
The checkout counter is 106 cm high with no clearance.
Interior of the building
: Salon privé
Interior access ramp
Maneuvering space of at least 1.5 m x 1.5 m in front of the access ramp
On a gentle slope
Full-length continuous handrail
Additional information
The private lounge is the perfect place to entertain winners of large sums of money. Access is via an accessible ramp.
Inside, you'll find an accessible table and couches with seats 40 cm high.
Washroom |
(located : Comptoir caisse )
Door
No door / Baffle type door
Washbasin
Accessible sink
Accessible washroom(s)
Maneuvering space in front of the door : 1,5 m wide x 1,2 m deep
Interior Maneuvering Space : 1,1 m wide x 1,1 m deep
Accessible toilet cubicle door
Free width of the door at least 85 cm
Accessible washroom bowl
Transfer area on the side of the toilet bowl : 87 cm
Toilet bowl seat : 48,5 cm
Accessible toilet stall grab bar(s)
Horizontal behind the bowl
Vertical left
At least 76 cm in length
Located : 91 cm above floor
Signaling
Accessible toilet room: signage
Other components of the accessible toilet cubicle
Garbage can in the clear floor space
Washroom |
(located : Comptoir caisse )
Door
No door / Baffle type door
Washbasin
Accessible sink
Sanitary equipment
Bottom of mirror less than 1 m above floor
Accessible washroom(s)
Maneuvering space in front of the door : 1,5 m wide x 1,5 m deep
Interior Maneuvering Space : 1,1 m wide x 1,1 m deep
Accessible toilet cubicle door
Free width of the door at least 85 cm
Accessible washroom bowl
Transfer area on the side of the toilet bowl : 81 cm
Toilet bowl seat : 48,5 cm
Accessible toilet stall grab bar(s)
Horizontal behind the bowl
Vertical left
Located : 91 cm above floor
Signaling
Accessible toilet room: signage
Accessible washroom(s)
1 toilet cabin(s) adapted for the disabled / 2 cabin(s)
Restoration |
(Located : Bar)
Tables
Accessible table(s)
Payment
Removable Terminal
Counter surface : 106 cm above floor

