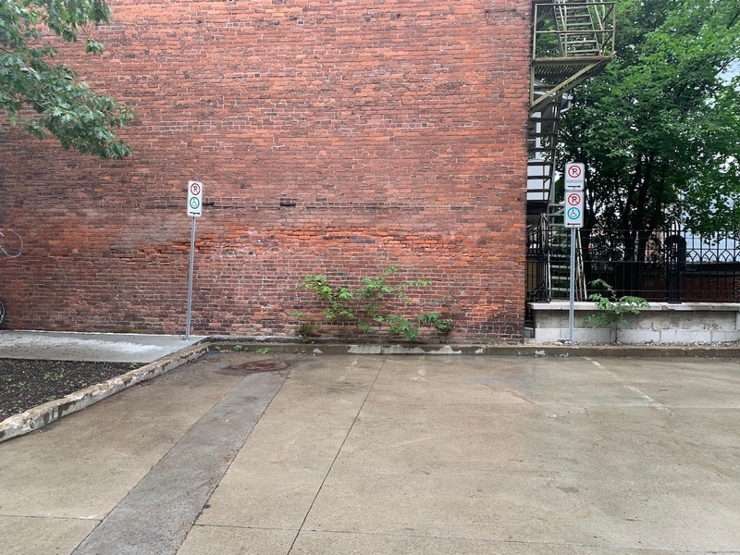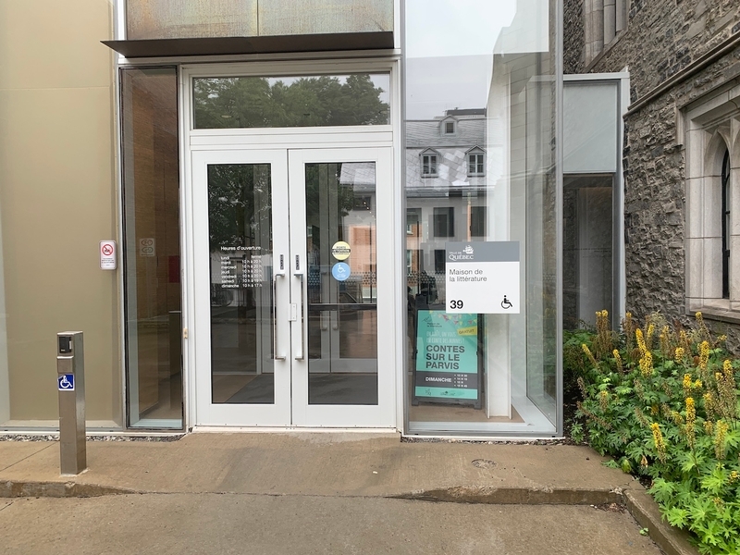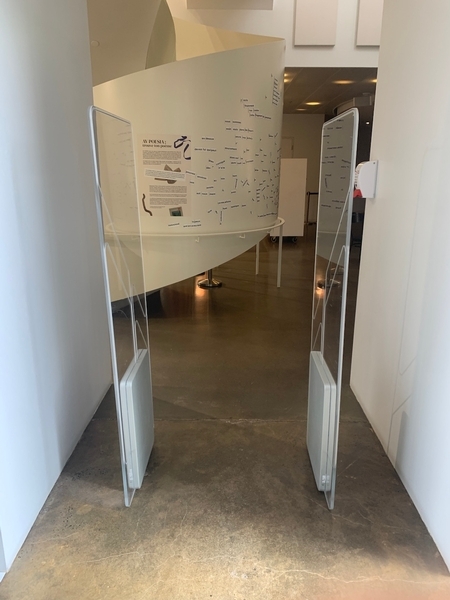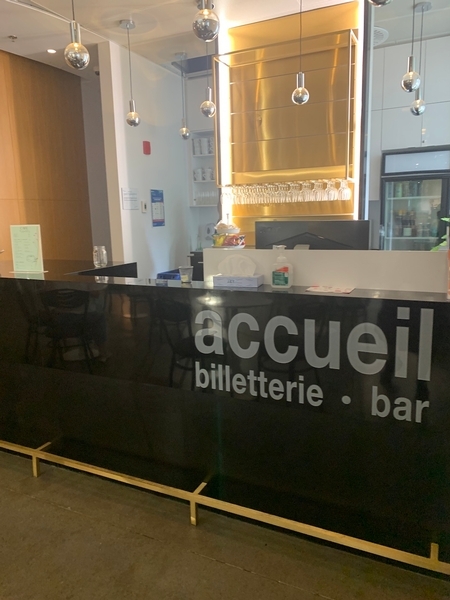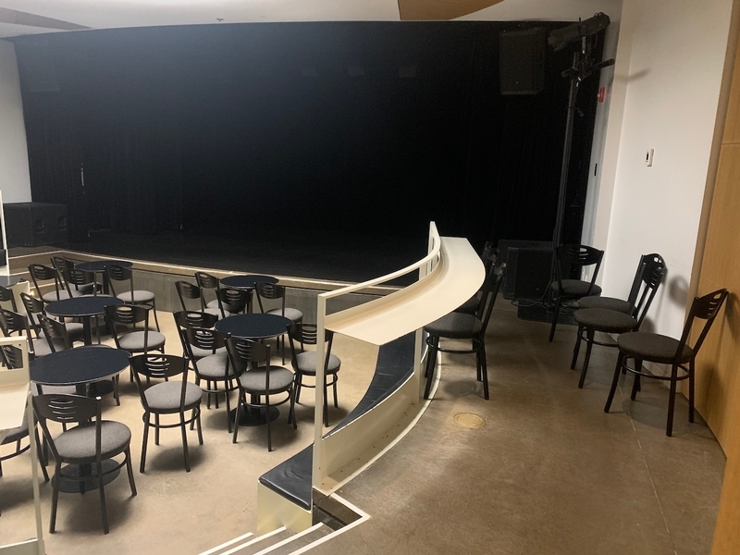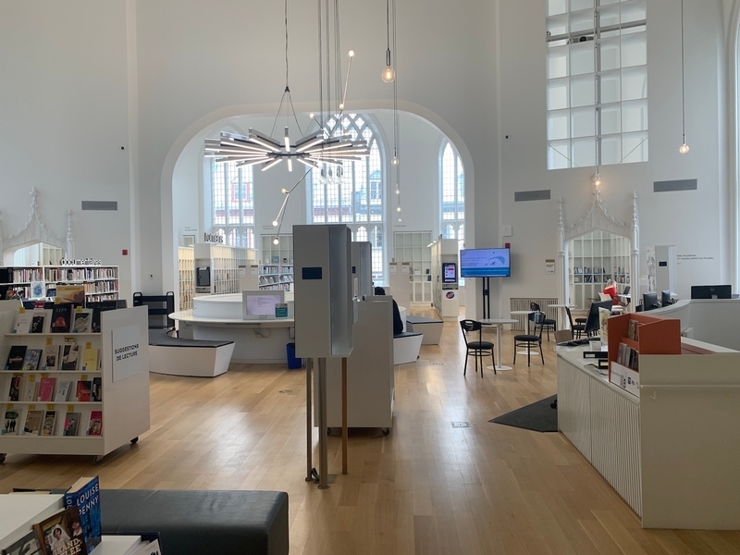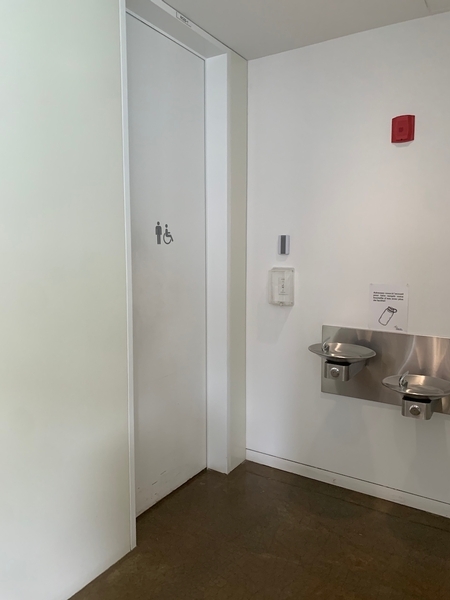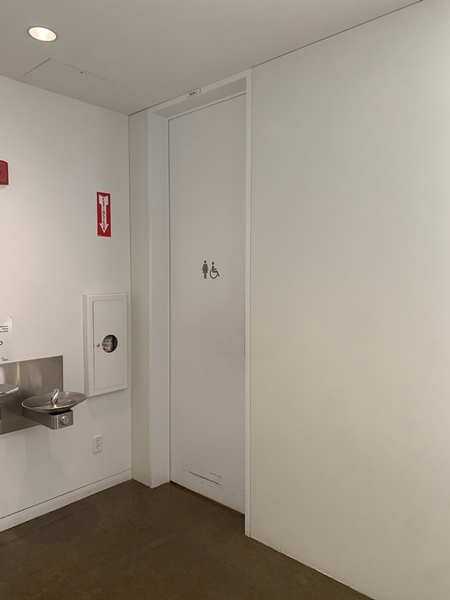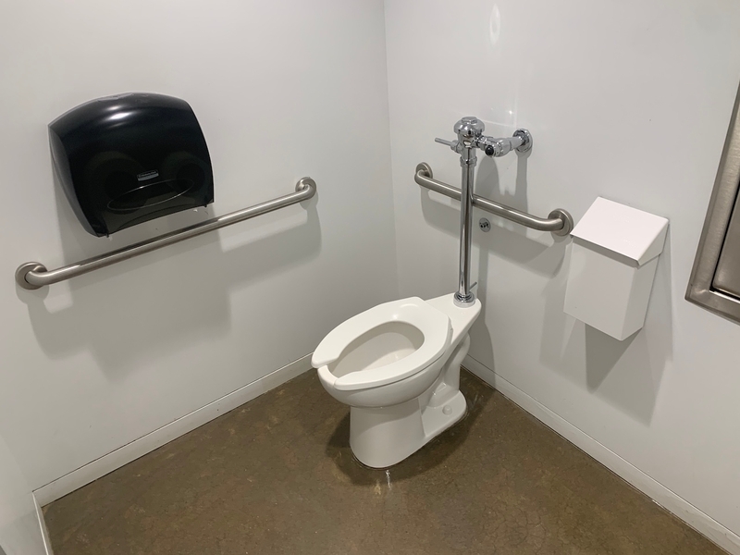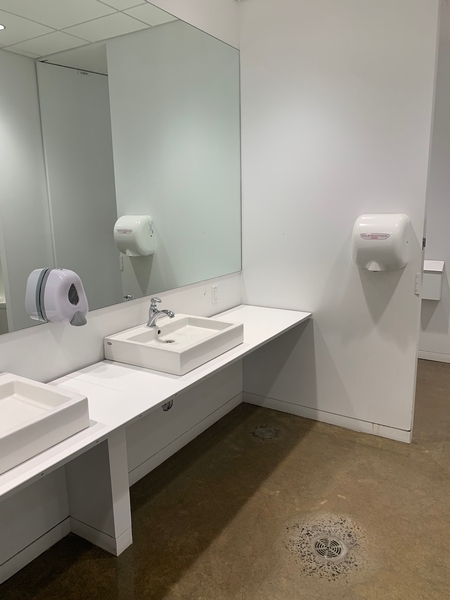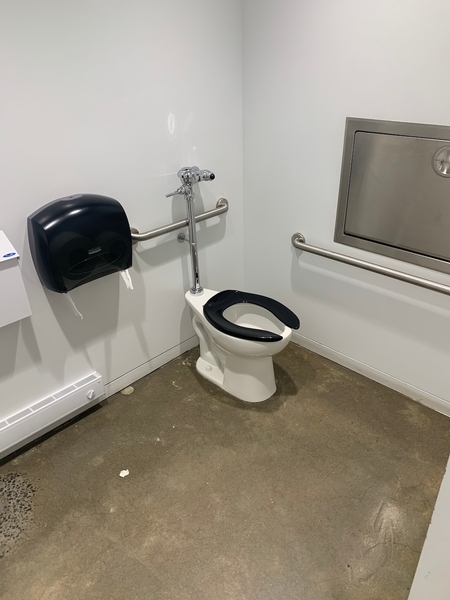Maison de la littérature
Back to the establishments listAccessibility features
Evaluation year by Kéroul: 2024
Maison de la littérature
40, rue St-Stanislas
Québec, (Québec)
G1R 4H1
Phone 1: 418 641 6797
Website
:
https://www.maisondelalitterature.qc.ca/
Email: info@maisondelalitterature.qc.ca
Description
The Maison de la littérature offers a diverse program of exhibitions, workshops, meetings and shows dedicated to the literary arts. These events take place in the ground floor auditorium or on the 2nd floor. What's more, the facility is equipped with a hearing assistance system, which is available on all floors, depending on programming.
The establishment accepts the carte d'accompagnement loisir (CAL). When a person buys a ticket for an event, it is important to contact the box office to inform the staff of any special needs, such as access to reserved seating.
Accessibility
Parking
Type of parking
Outside
Number of reserved places
Reserved seat(s) for people with disabilities: : 2
Reserved seat size
Free width of at least 2.4 m
Restricted Side Aisle Clear Width : 1,2 m
Reserved seat identification
Using a panel
landing stage
Free width of the access aisle of more than 1.5 m
Interior of the building
Course without obstacles
Clear width of the circulation corridor of more than 92 cm
Number of accessible floor(s) / Total number of floor(s)
2 accessible floor(s) / 2 floor(s)
Elevator
Dimension of at least 0.80 m wide x 1.5 m deep
Counter
Reception desk
Counter surface : 109 cm above floor
Wireless or removable payment terminal
drinking fountain
Spout located less than 91,5 cm above the floor
Insufficient Clearance Under Fountain : 67 cm
Movement between floors
Elevator
Collections*
Collections
Specific services for people with disabilities*
Specific services
1
Services for kids*
Services
Digital and technological services*
Building*
Signaling
Signage indicating entry on the front door
Pathway leading to the entrance
Circulation corridor at least 1.1 m wide
Front door
Maneuvering area on each side of the door at least 1.5 m wide x 1.5 m deep
Free width of at least 80 cm
Door equipped with an electric opening mechanism
Vestibule
Vestibule at least 1.5 m deep and at least 1.2 m wide
2nd Entrance Door
Free width of at least 80 cm
Door equipped with an electric opening mechanism
Front door
Double door
2nd Entrance Door
Double door
Additional information
The accessible entrance is located on the Rue Ste Angèle side, close to the reserved parking spaces.
Door
single door
Maneuvering space of at least 1.5m wide x 1.5m deep on each side of the door / chicane
Free width of at least 80 cm
Opening requiring significant physical effort
Washbasin
Accessible sink
Sanitary equipment
Bottom of mirror less than 1 m above floor
Accessible washroom(s)
Dimension of at least 1.5 m wide x 1.5 m deep
Interior Maneuvering Space : 1 m wide x 1 m deep
Accessible toilet cubicle door
Free width of the door at least 80 cm
Door opening towards the interior of the cabinet
Raised latch : 1,25 cm above the floor
Accessible toilet stall grab bar(s)
Horizontal to the right of the bowl
Horizontal behind the bowl
At least 76 cm in length
Located : 68 cm above floor
Signaling
Accessible toilet room: signage
Door
Maneuvering space of at least 1.5m wide x 1.5m deep on each side of the door / chicane
Free width of at least 80 cm
Opening requiring significant physical effort
Washbasin
Accessible sink
Sanitary equipment
Bottom of mirror less than 1 m above floor
Accessible washroom(s)
Dimension of at least 1.5 m wide x 1.5 m deep
Interior Maneuvering Space : 1 m wide x 1 m deep
Accessible toilet cubicle door
Free width of the door at least 80 cm
Door opening towards the interior of the cabinet
Raised latch : 1,25 cm above the floor
Accessible washroom bowl
Transfer zone on the side of the toilet bowl of at least 90 cm
Accessible toilet stall grab bar(s)
Horizontal to the right of the bowl
Horizontal behind the bowl
At least 76 cm in length
Located between 75 cm and 85 cm above the floor
Signaling
Accessible toilet room: signage
Ground floor
Main entrance inside the building
Passageway to the entrance clear width: larger than 92 cm
Some sections are non accessible
Manoeuvring space diameter larger than 1.5 m available
Seating reserved for disabled persons : 1
Reserved seating located on sides
Reserved seating: access from side: surface area exceeds 90 cm x 1.5 m
Barrier-free path of travel between entrance and reserved seating

