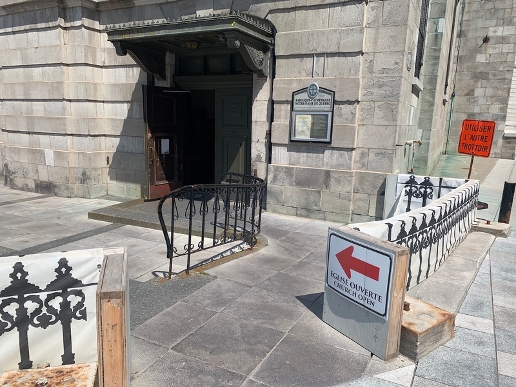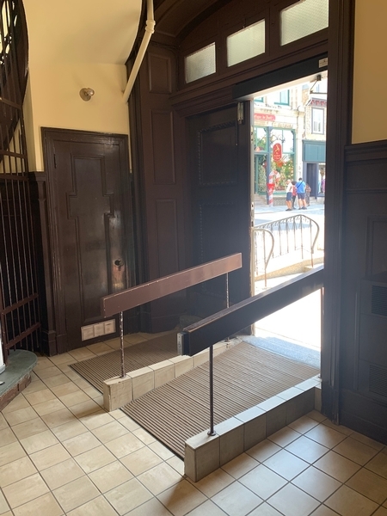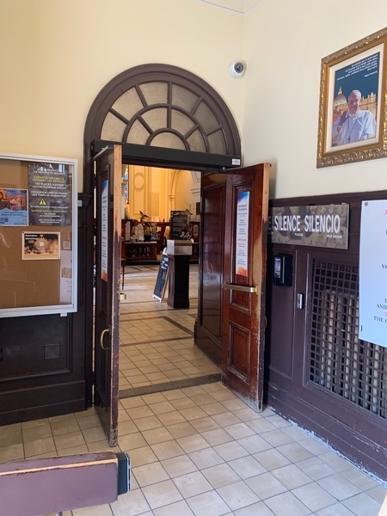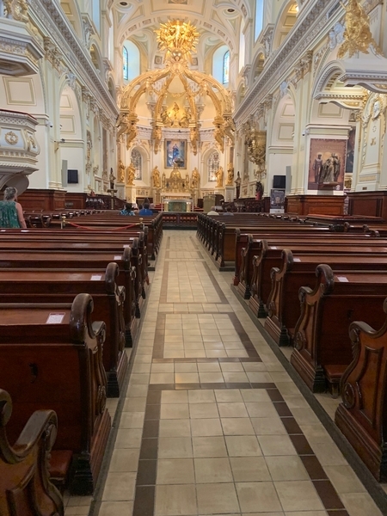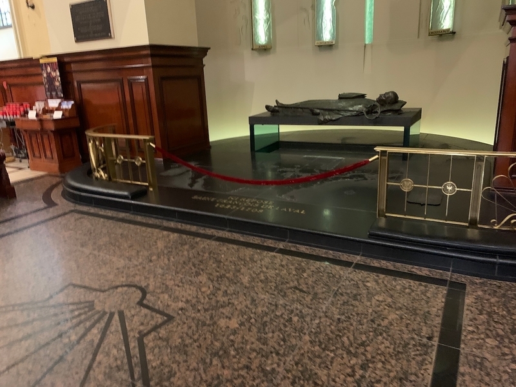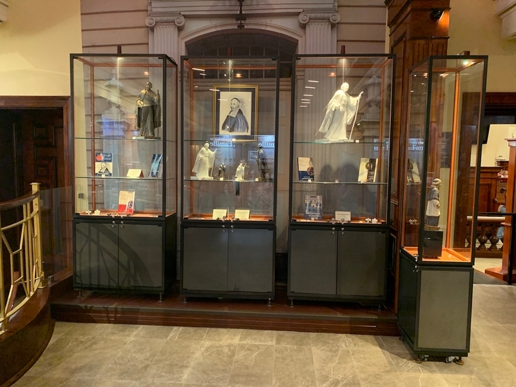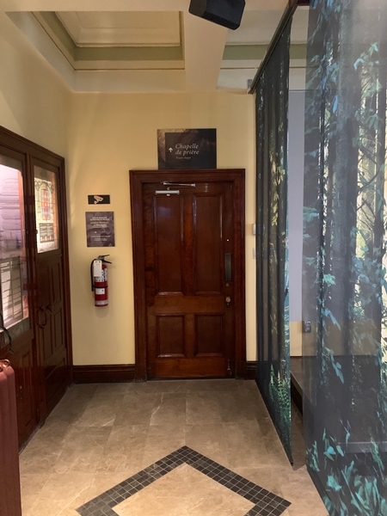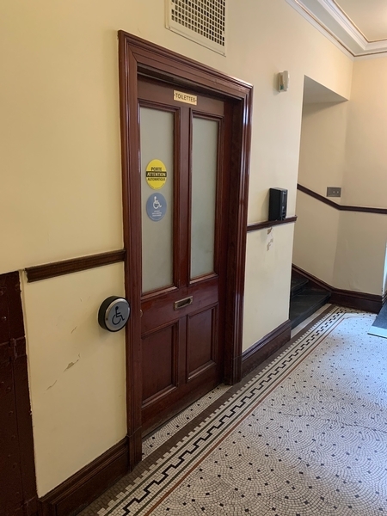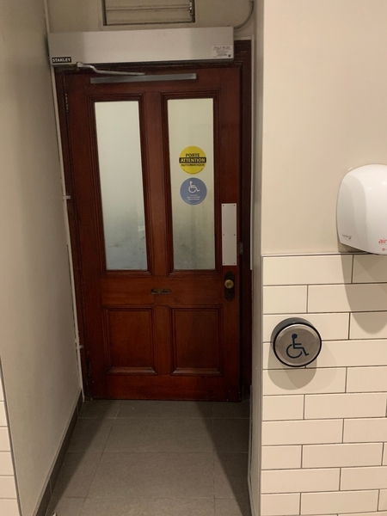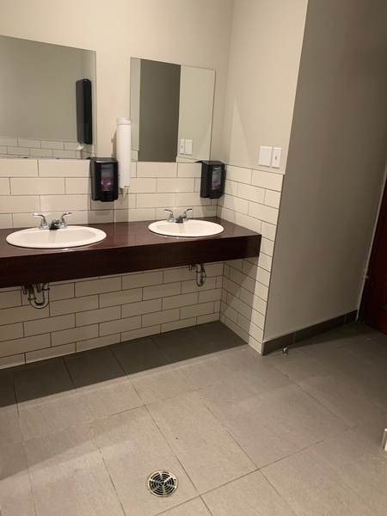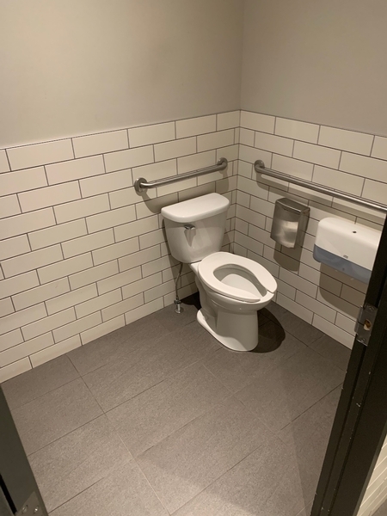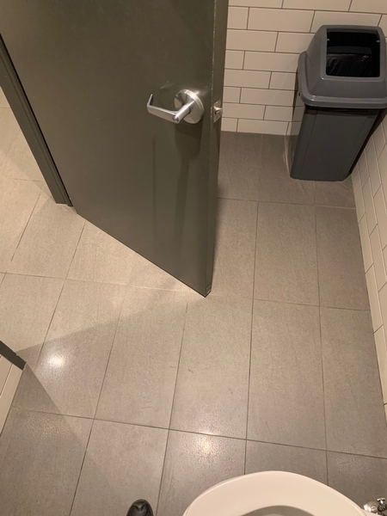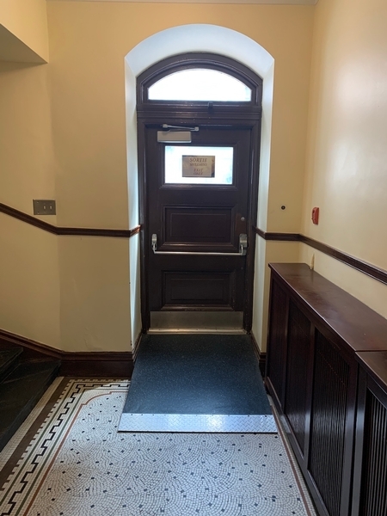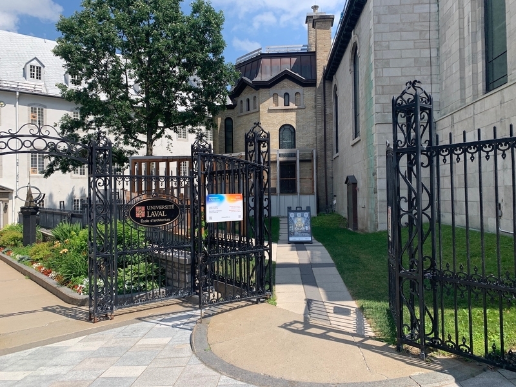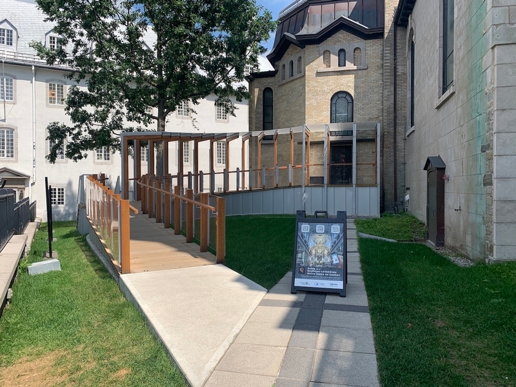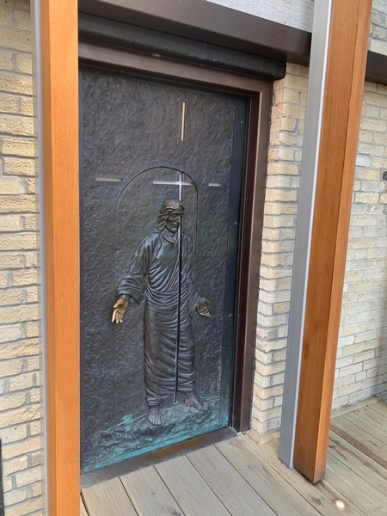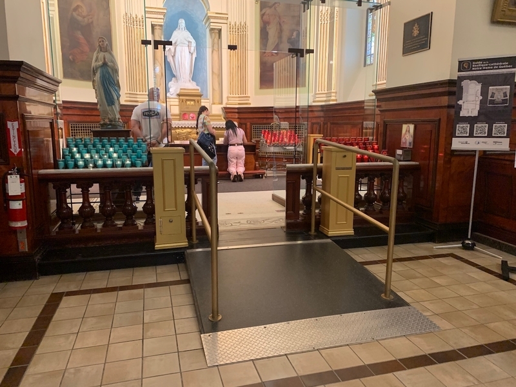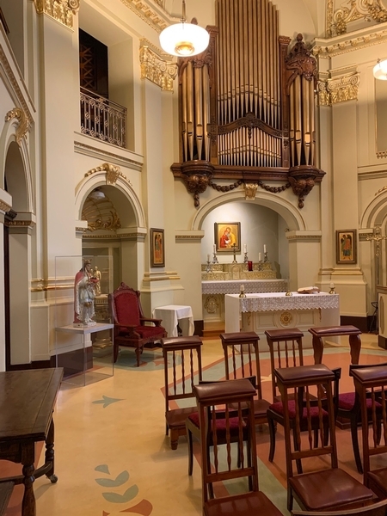Basilique-Cathédrale Notre-Dame-de-Québec
Back to the results pageAccessibility features
Evaluation year by Kéroul: 2024
Basilique-Cathédrale Notre-Dame-de-Québec
16, rue de Buade
Québec, (Québec)
G1R 4A1
Phone 1: 418 692 2533
Website
:
https://www.notre-dame-de-quebec.org/
Accessibility
Exterior Entrance |
(Main entrance)
Signaling
No signage on the front door
Pathway leading to the entrance
Without slope
Ramp
Fixed access ramp
Maneuvering area at the bottom of the access ramp : 1,25 m x 1,5 m
Free width of at least 87 cm
On a gentle slope
Handrails on each side
Front door
Interior maneuvering area : 1,2 m width x 1,5 m depth in front of the door
Difference in level between the exterior floor covering and the door sill : 4,5 cm
Free width of at least 80 cm
Door equipped with an electric opening mechanism
Pressure plate/electric opening control button is difficult to locate : Au côté de la porte et sur la rampe intérieure
Vestibule
Vestibule at least 1.5 m deep and at least 1.2 m wide
2nd Entrance Door
Free width of at least 80 cm
Door equipped with an electric opening mechanism
Pressure plate/electric opening control button is difficult to locate : Au mur côté droit
Double door
Additional information
The most accessible main door is the one on the right as you face the church.
Exterior Entrance |
(Located : Porte Sainte, Secondary entrance)
Pathway leading to the entrance
On a gentle slope
Ramp
Fixed access ramp
No anti-slip strip in contrasting color
Free width of at least 87 cm
On a gentle slope
Handrails on each side
Front door
single door
Difference in level between the interior floor covering and the door sill : 2 cm
Free width of at least 80 cm
Opening requiring significant physical effort
No electric opening mechanism
Additional information
The Holy Door is located on the left side of the church as you face it. It can be accessed via a ramp. Note that the door is heavy and therefore difficult to open. Moreover, to go back down into the church once you've passed through the door, you have to take a passageway with a short section 76 cm wide.
Exterior Entrance |
(Located : à l'arrière (sortie de secours), Secondary entrance)
Ramp
Fixed access ramp
Maneuvering area at the top of the access ramp : 0 m x 87 m
On a gentle slope
No handrail
Front door
single door
Difference in level between the exterior floor covering and the door sill : 2,5 cm
Free width of at least 80 cm
No electric opening mechanism
Interior entrance |
(Located : Entre le centre d'interprétation et la salle de toilette, Main entrance)
Interior entrance door
Maneuvering space of at least 1.5 m x 1.5 m
single door
Free width of at least 80 cm
Lateral clearance on the side of the handle of at least 30 cm
Lateral clearance on the side of the handle of at least 60 cm
Interior of the building
Course without obstacles
Clear width of the circulation corridor of more than 92 cm
Interior access ramp
Maneuvering space in front of the access ramp : 76 m x 1,5 m
Free width of at least 87 cm
On a gentle slope
Number of accessible floor(s) / Total number of floor(s)
1 accessible floor(s) / 3 floor(s)
Signaling
Easily identifiable traffic sign(s)
Additional information
This page deals with the interior of the basilica. Information about the interior ramp applies to the ramp on the other side of the holy door.
The pews are not accessible to wheelchair users due to two obstacles: a 5 cm threshold that must be crossed to gain access, and the limited space between the benches
You'll also find the prayer chapel, which is smaller and more accessible.
.
Washroom |
(located : arrière du bâtiment)
Door
single door
Interior Maneuvering Space : 0,92 m wide x 1,5 m depth in front of the door / baffle type door
Restricted clear width
Presence of an electric opening mechanism
Washbasin
Surface between 68.5 cm and 86.5 cm above the floor
Clearance under sink : 66 cm above floor
Sanitary equipment
Raised Mirror Bottom : 1,21 cm above floor
Hard-to-reach soap dispenser
Accessible washroom(s)
Maneuvering space in front of the door : 1,5 m wide x 1,49 m deep
Dimension : 2,53 m wide x 1,49 m deep
Interior Maneuvering Space : 0,63 m wide x 0,63 m deep
Accessible toilet cubicle door
Free width of the door at least 80 cm
Door opening towards the interior of the cabinet
Accessible toilet stall grab bar(s)
Horizontal to the left of the bowl
Horizontal behind the bowl
At least 76 cm in length
Located : 93 cm above floor
Signaling
Accessible toilet room: signage
Additional information
The toilet door opens inwards, leaving 63 cm of manoeuvring space inside.
Showroom
: Centre d'interprétation François-De Laval
Indoor circulation
Circulation corridor of at least 92 cm
Maneuvering area of at least 1.5 m in diameter available
Exposure
Descriptive panels : 150 m
Written in small print
Objects displayed at a height of less than 1.2 m

