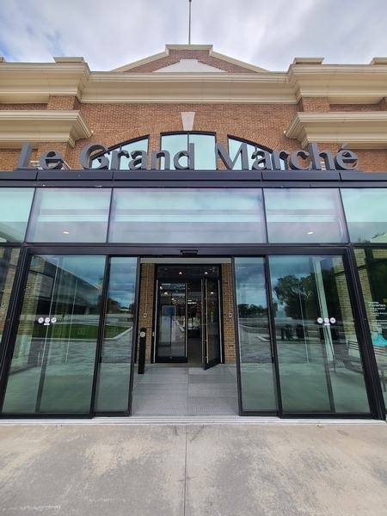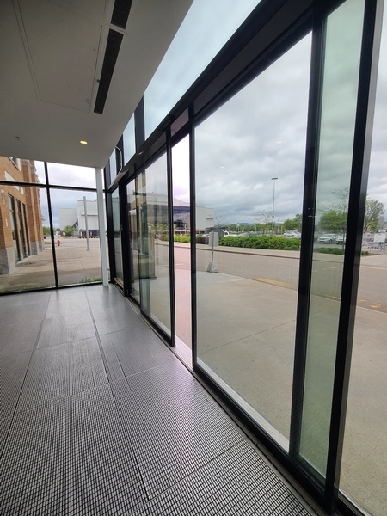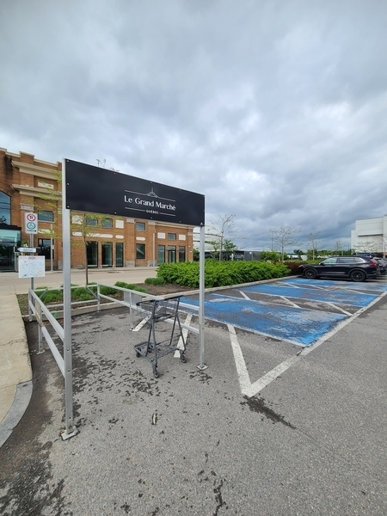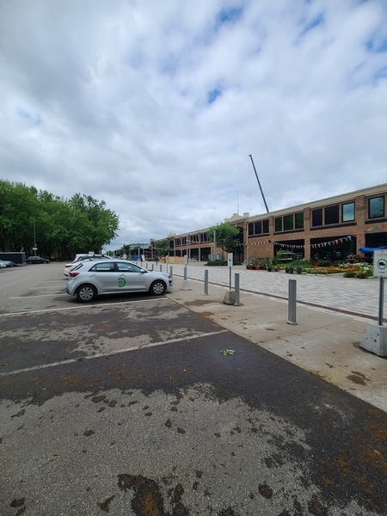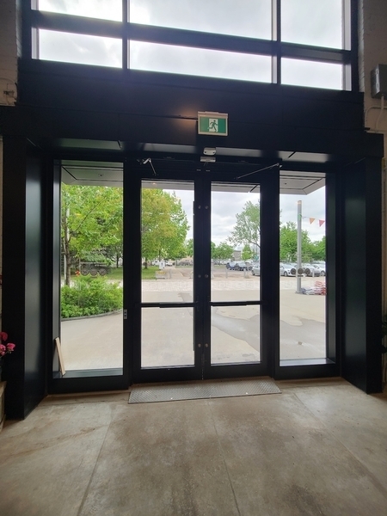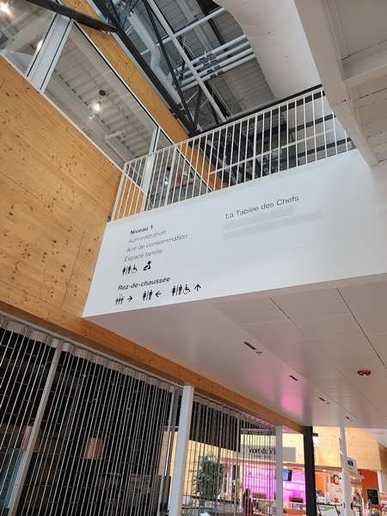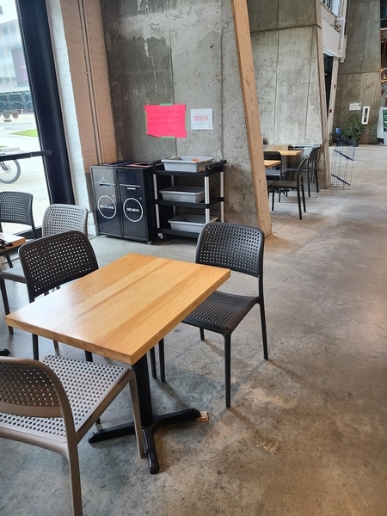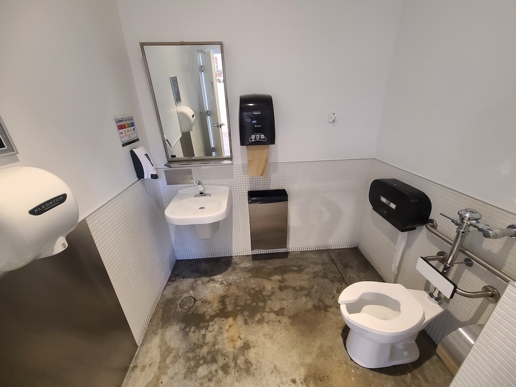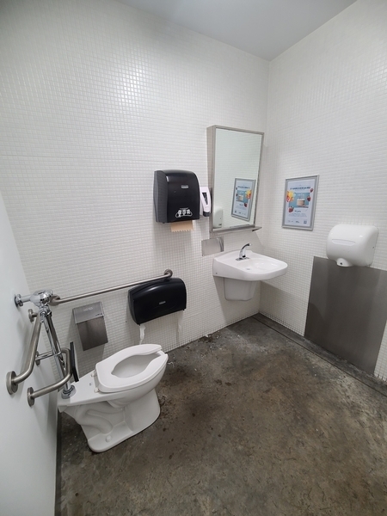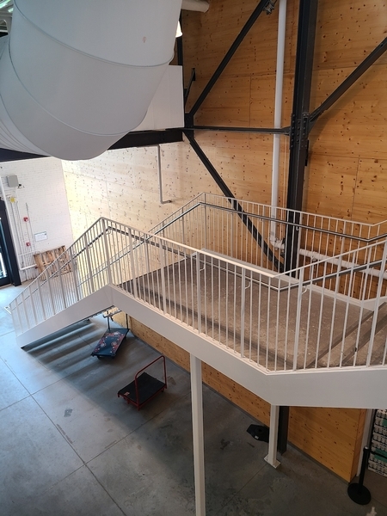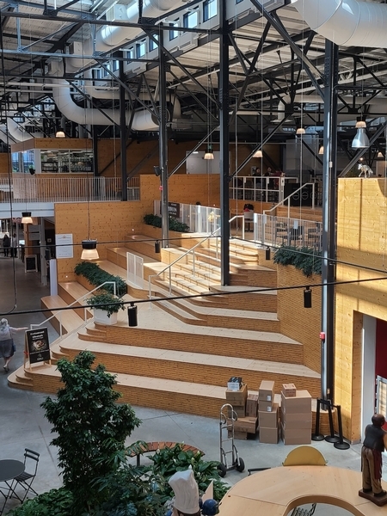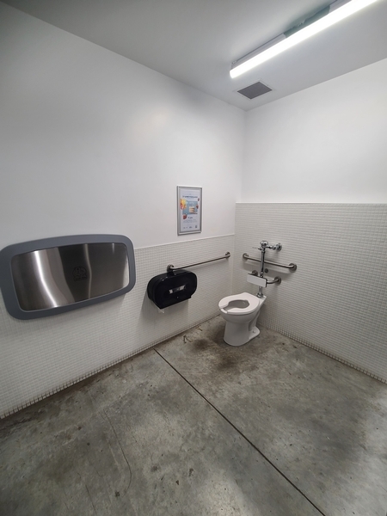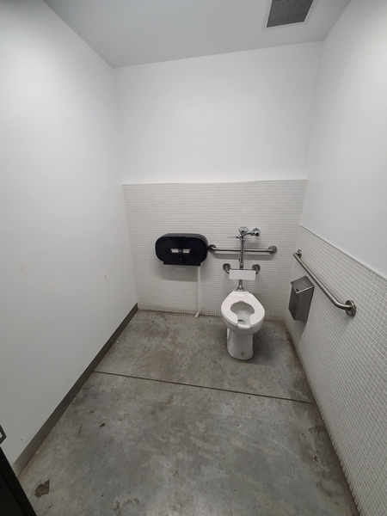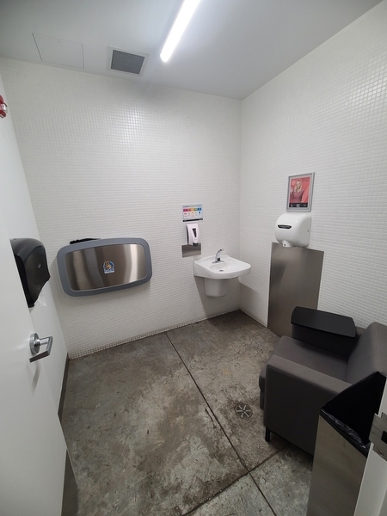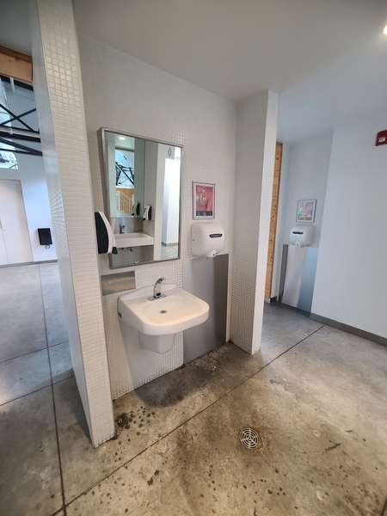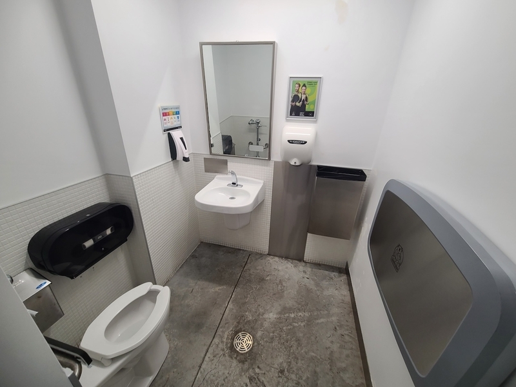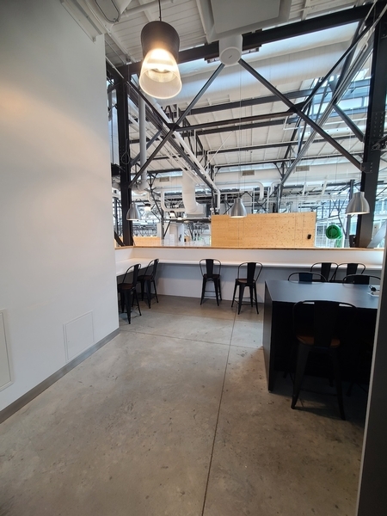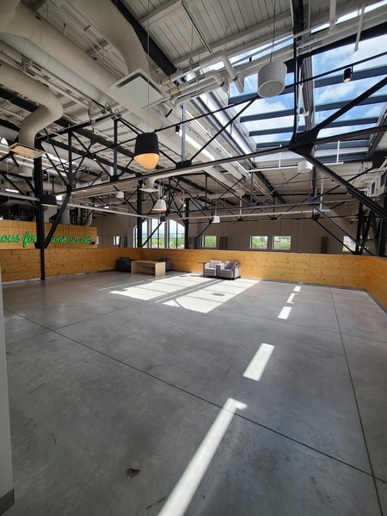Le Grand Marché de Québec
Back to the establishments listAccessibility features
Evaluation year by Kéroul: 2024
Le Grand Marché de Québec
250-M, boulevard Wilfrid-Hamel
Québec, (Québec)
G1L 5A7
Phone 1: 418 692 2517
Website
:
www.legrandmarchedequebec.com/fr/
Accessibility
Parking |
(P5)
Route leading from the parking lot to the entrance
Without obstacles
Number of reserved places
No seating reserved for disabled persons
Parking |
(P4)
Number of reserved places
Reserved seat(s) for people with disabilities: : 5
Reserved seat location
Near the entrance
Route leading from the parking lot to the entrance
Without obstacles
Exterior Entrance |
(Located : Ouest (Place Jean-Belliveau))
Pathway leading to the entrance
Accessible driveway leading to the entrance
Front door
No continuous opaque strip on the glass door
Door equipped with an electric opening mechanism
Electric opening door remains in the fully open position for at least 5 seconds
Electric opening door equipped with a safety detector stopping the movement of the door in the presence of an obstacle
Exterior Entrance |
(Located : Sud (Stationnement P5))
Pathway leading to the entrance
Accessible driveway leading to the entrance
Front door
Door equipped with an electric opening mechanism
Electric opening door remains in the fully open position for at least 5 seconds
Electric opening door not equipped with a safety detector stopping the movement of the door in the presence of an obstacle
Exterior Entrance |
(Located : Est (Stationnement P4))
Pathway leading to the entrance
Accessible driveway leading to the entrance
Front door
No continuous opaque strip on the glass door
Door equipped with an electric opening mechanism
Electric opening door remains in the fully open position for at least 5 seconds
Electric opening door equipped with a safety detector stopping the movement of the door in the presence of an obstacle
Interior of the building
: Rez-de-chaussée et escalier gradins
Course without obstacles
Circulation corridor without slope
Clear width of the circulation corridor of more than 92 cm
Elevator
Accessible elevator
drinking fountain
Fitted out for people with disabilities
Additional information
The first floor has accessible circulation corridors, and seating areas have accessible tables.
Most kiosk counters are not lowered, but have removable payment terminals.
Interior of the building
: 1er étage et escaliers standards
Course without obstacles
Circulation corridor without slope
Clear width of the circulation corridor of more than 92 cm
Staircase
Non-slip tape
Handrails on each side
drinking fountain
Fitted out for people with disabilities
Additional information
L'espace Famille can be rented and is accessible.
These upstairs areas are not accessible to people with reduced mobility:
1. Coworking area: raised tables, chairs and counters
2. La Tablée des chefs kitchen area: No lowered counter with clearance
Universal washroom |
(located : Près de la Brûlerie Rousseau)
Grab bar(s)
Horizontal behind the bowl
Additional information
No grab bar to left of toilet
Toilet paper dispenser in transfer area
Universal washroom |
(located : Près de la Boucherie Chez Pat)
Grab bar(s)
Horizontal to the left of the bowl
Horizontal behind the bowl
toilet paper dispenser
Toilet Paper Dispenser : 50 cm above floor
Sanitary equipment
Raised soap dispenser : 1,3 m above the floor
Raised hand paper dispenser : 1,3 m above the floor
coat hook
No coat hook
Additional information
The adjacent lactation room is accessible to people with reduced mobility.
Universal washroom |
(located : 1re étage)
Door
Restricted clear width : 73 cm
Interior maneuvering space
Restricted Maneuvering Space : 1,1 m wide x 1,1 meters deep
Grab bar(s)
No grab bar near the toilet
Washbasin
Maneuvering space in front of the sink : 80 cm width x 50 cm deep
Additional information
When the changing table is lowered, the maneuvering space is 60 cm deep by 1.5 m wide.
Washroom |
(located : 1er étage)
Washbasin
Accessible sink
Sanitary equipment
Raised soap dispenser : 1,3 cm above floor
Accessible washroom(s)
Maneuvering space in front of the door : 1,5 m wide x 1,2 m deep
Accessible toilet stall grab bar(s)
Horizontal to the left of the bowl
Horizontal behind the bowl
Additional information
Toilet paper dispenser in transfer area
Washroom |
(located : 1er étage)
Washbasin
Accessible sink
Sanitary equipment
Raised soap dispenser : 1,3 cm above floor
Changing table
Accessible changing table
Accessible toilet stall grab bar(s)
Horizontal to the right of the bowl
Horizontal behind the bowl

