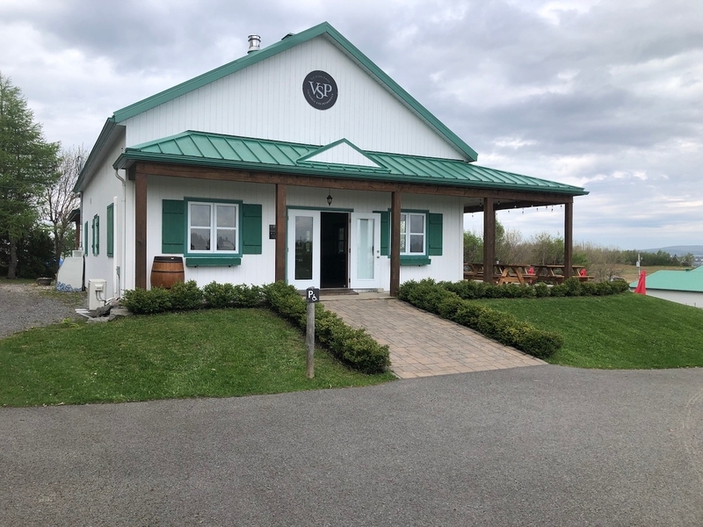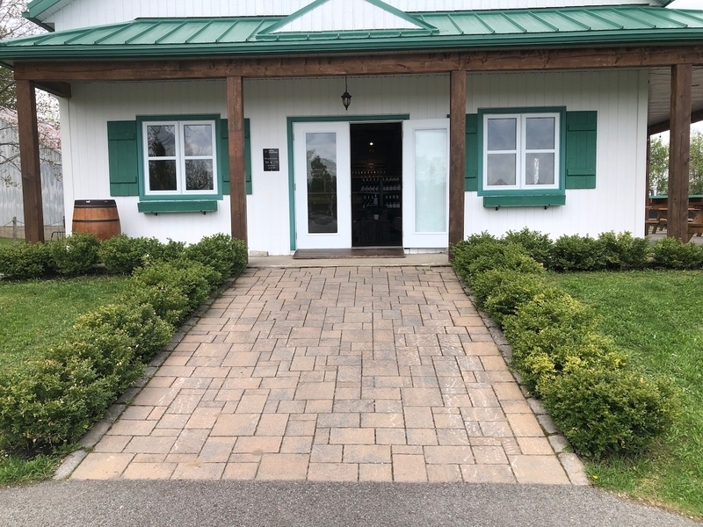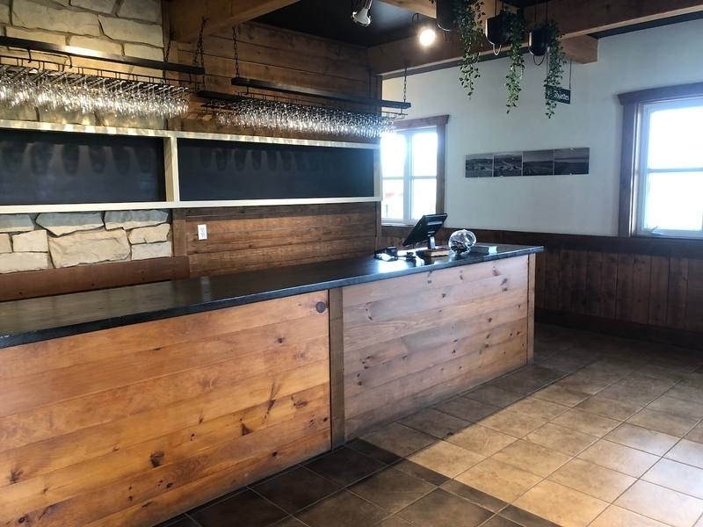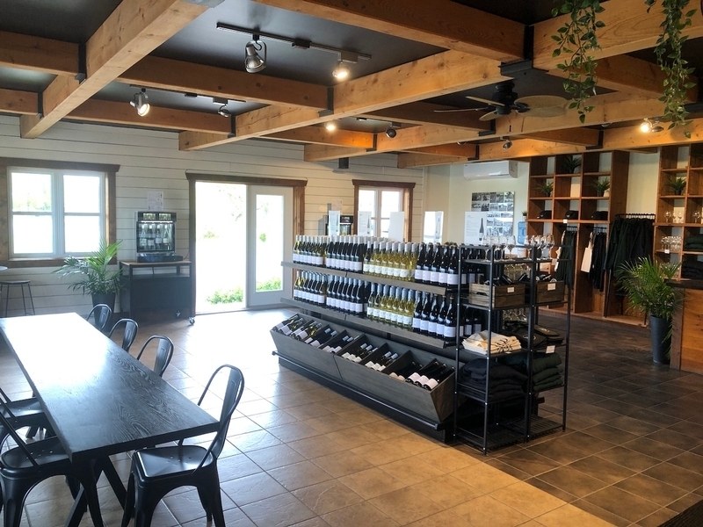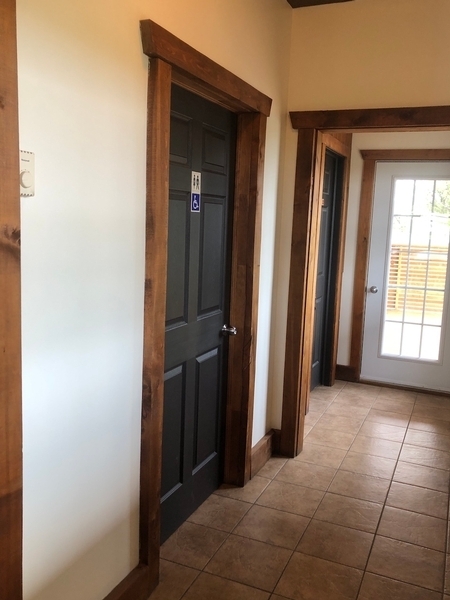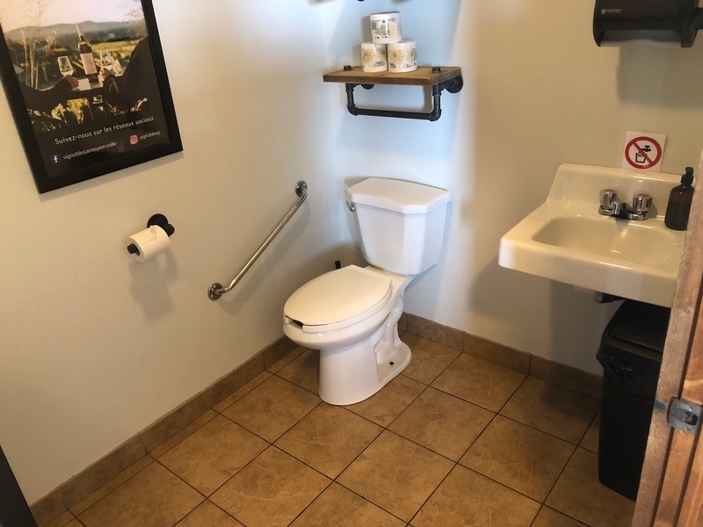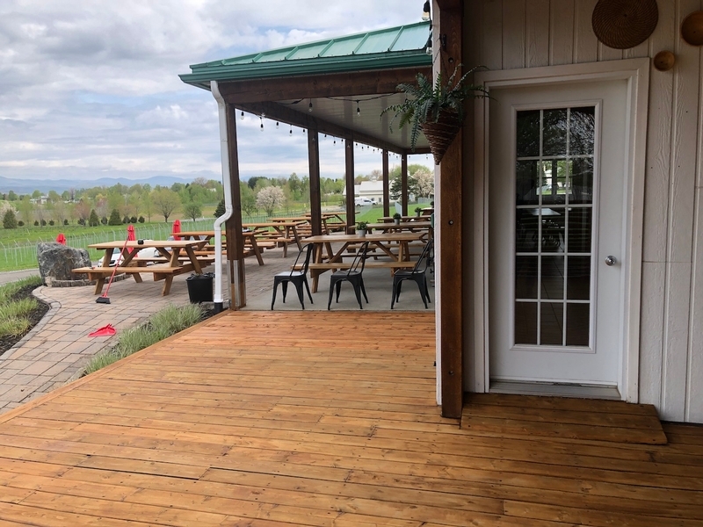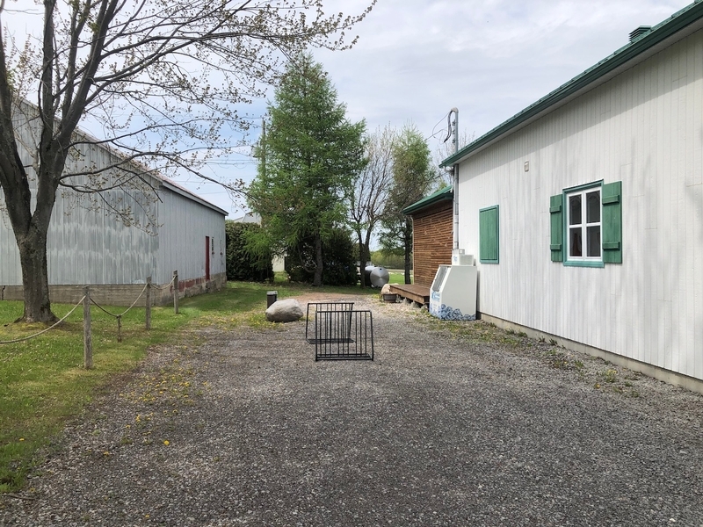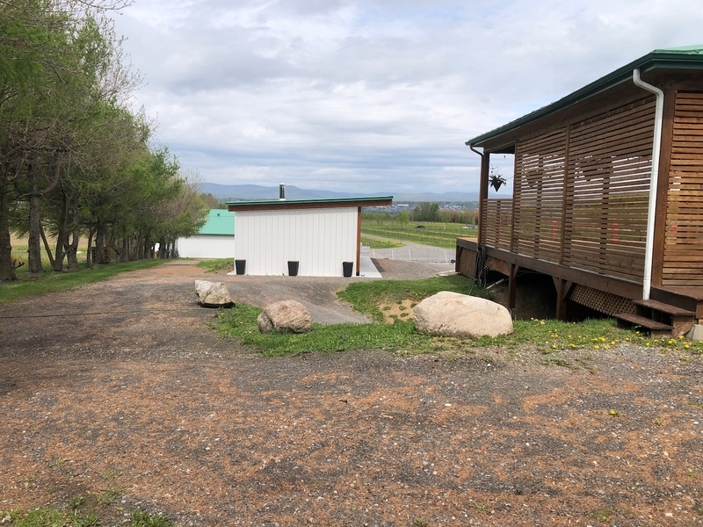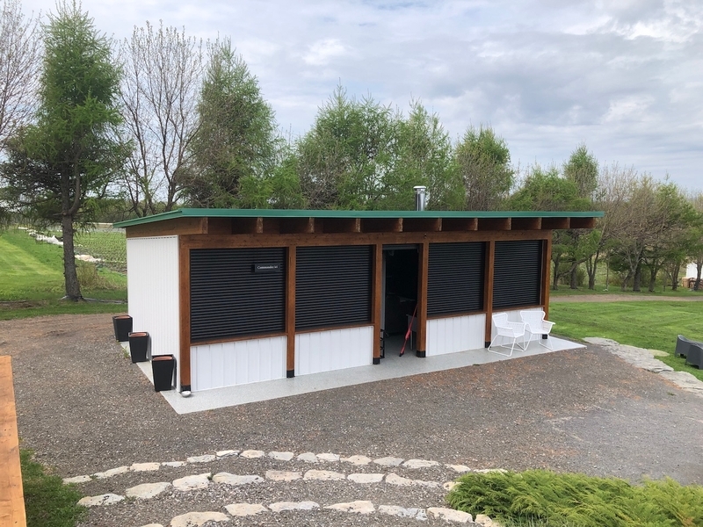Vignoble Sainte-Pétronille
Back to the results pageAccessibility features
Evaluation year by Kéroul: 2024
Vignoble Sainte-Pétronille
8705 Chemin Royal
Sainte-Pétronille, (Québec)
G0A 4C0
Phone 1: 418 828 9554
Website
:
https://vs-p.ca/
Email: info@vs-p.ca
Description
Le Vignoble Ste-Pétronille is located on Île d'Orléans. Only the toilet is considered inaccessible (slanted grab bar tilted in the wrong direction and restricted transfer area).
Accessibility
Parking
Presence of slope
Gentle slope
Number of reserved places
Reserved seat(s) for people with disabilities: : 1
Reserved seat size
Side aisle integrated into the reserved space
flooring
Asphalted ground
Terrace*
Access by the building: outside door sill too high : 4 cm
Access by the building: bevelled exterior door sill: ramp steeply sloped : 15 %
Access by the building: interior door sill too high : 4 cm
Access by the building: door larger than 80 cm
Access by the building: outside door knob handle
Access by the building: inside knob handle on the door
Some sections are non accessible
Passageway between tables larger than 92 cm
Manoeuvring space diameter larger than 1.5 m available
Table with built-in seat : 100 %
No table service
Additional information
The vineyard has picnic tables on the terrace. The restaurant is located further down, and can only be reached by taking the gravel path around the property.
Building*
Pathway leading to the entrance
On a steep slope : 10 %
Front door
Maneuvering area on each side of the door at least 1.5 m wide x 1.5 m deep
Steep Slope Bevel Level Difference : 10 %
Free width of at least 80 cm
Double door
Additional information
The entrance door is open when the business is open. Before the door, there is a 10% rise with no handrail.
Course without obstacles
Circulation corridor without slope
Clear width of the circulation corridor of more than 92 cm
Counter
Counter surface : 93 cm above floor
Wireless or removable payment terminal
Course without obstacles
No obstruction
Driveway leading to the entrance
Free width of at least 1.1 m
Signage on the door
Signage on the entrance door
Door
Maneuvering space outside : 1,1 m wide x 1,5 m deep in front of the door
Interior maneuvering space : 0,85 m wide x 0,85 m deep in front of the door
Inward opening door
Free width of at least 80 cm
Exterior shackle handle
Difficult to use latch
Area
Area at least 1.5 m wide x 1.5 m deep : 2,1 m wide x 1,7 m deep
Interior maneuvering space
Restricted Maneuvering Space : 0,85 m wide x 0,85 meters deep
Toilet bowl
Transfer zone on the side of the bowl : 46 cm
Grab bar(s)
Oblique right
Too small : 63 cm in length
Tilted the wrong way
Washbasin
Surface between 68.5 cm and 86.5 cm above the floor
Clearance under the sink of at least 68.5 cm above the floor
Sanitary equipment
Raised Mirror Bottom : 1,36 m above the floor
Raised hand paper dispenser : 1,4 m above the floor
Washbasin
Round faucets

