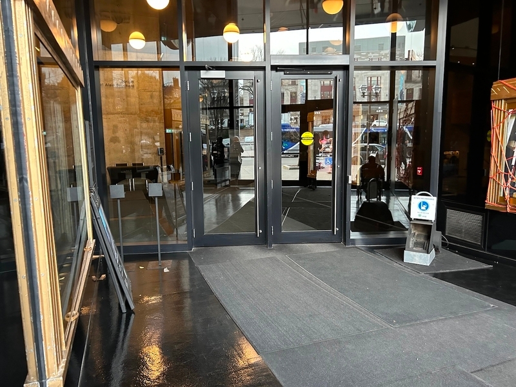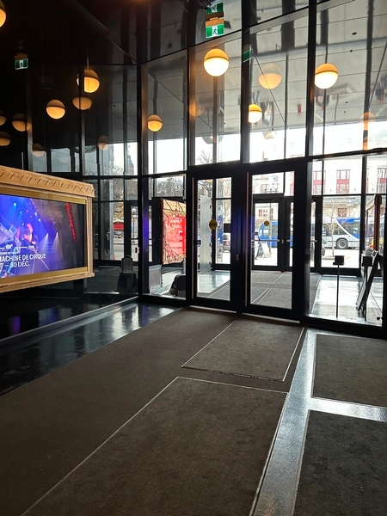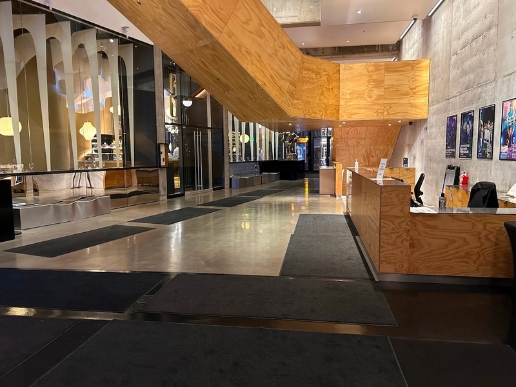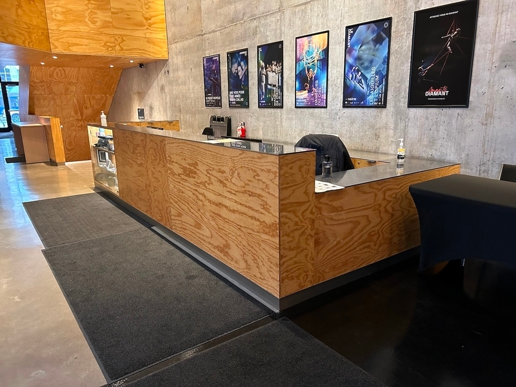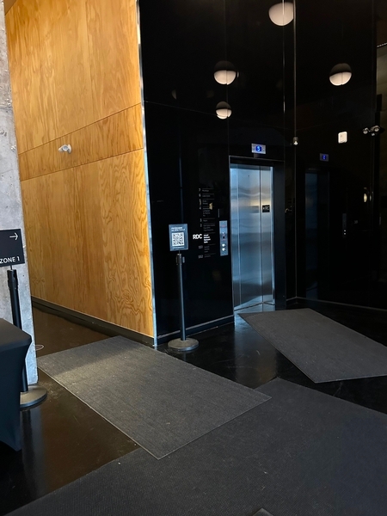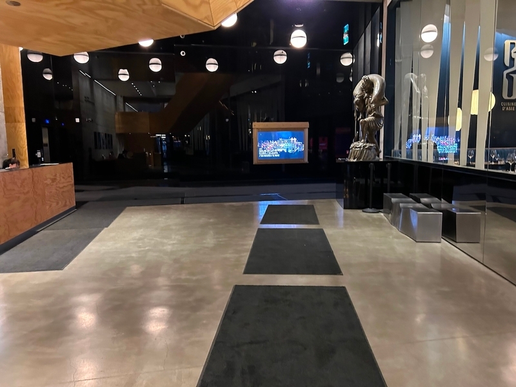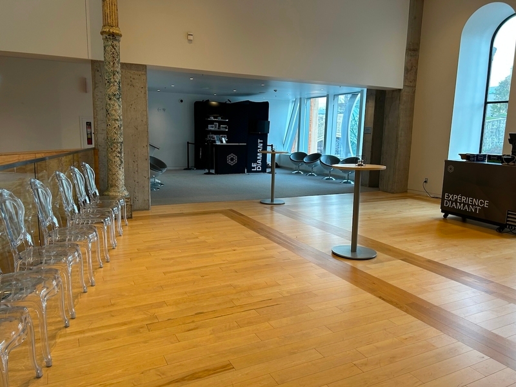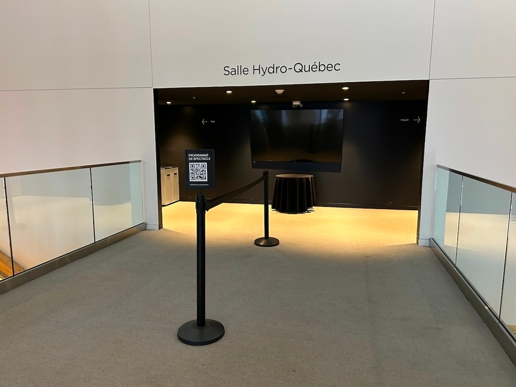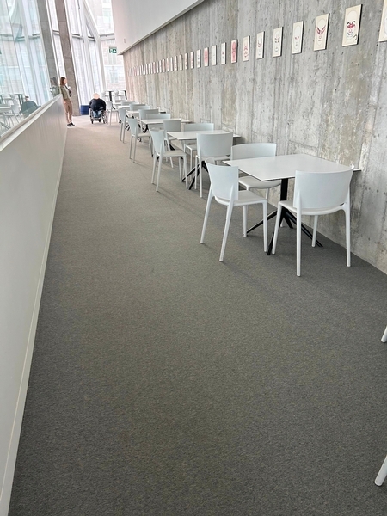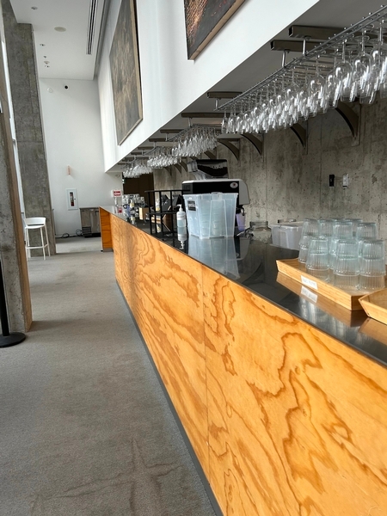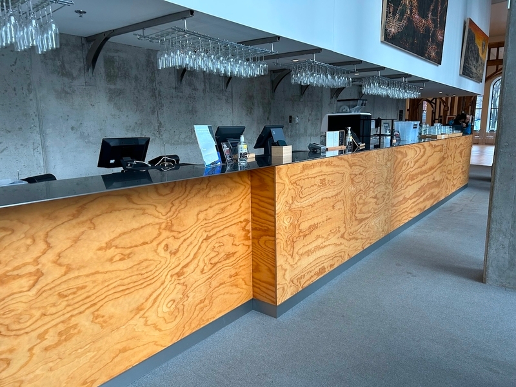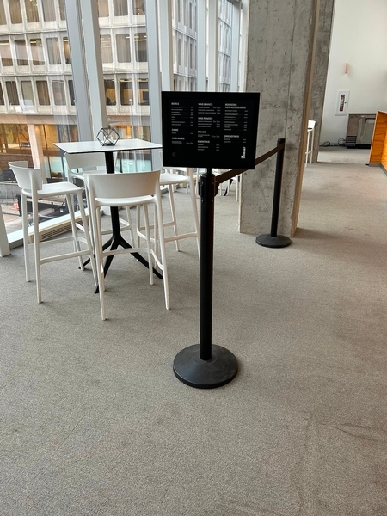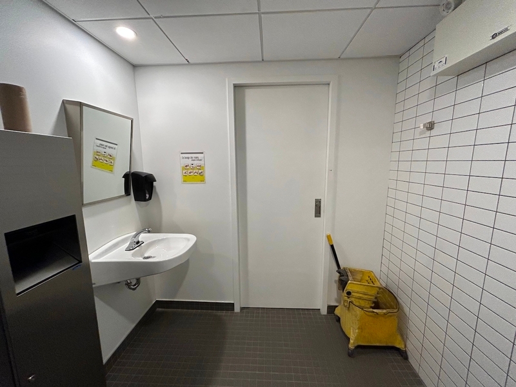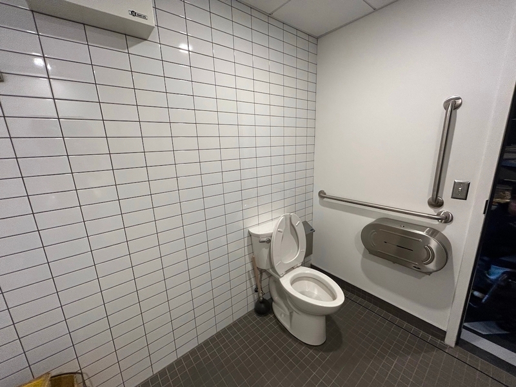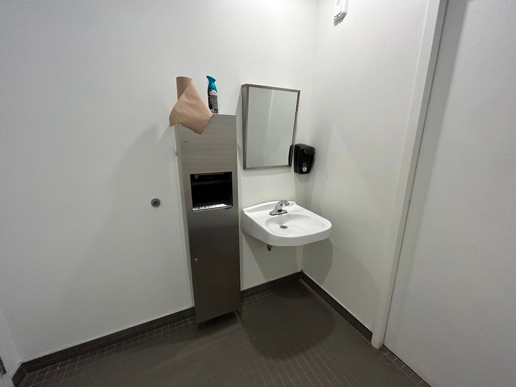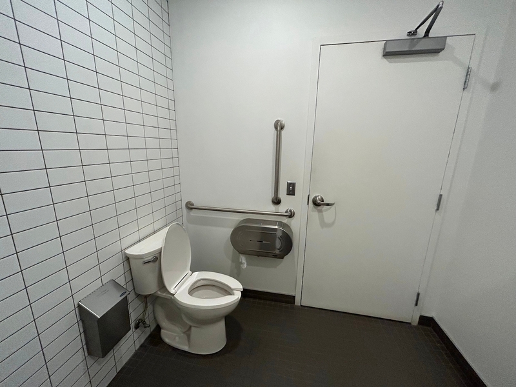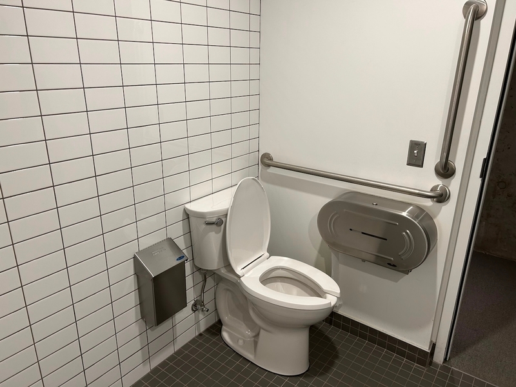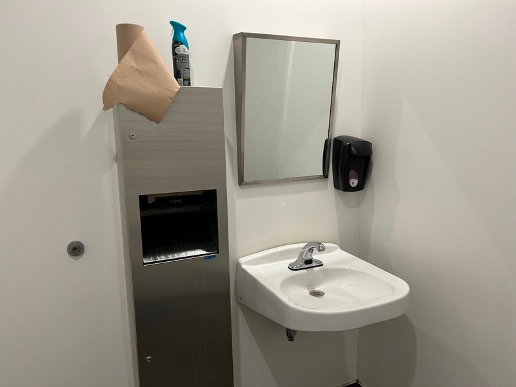Le Diamant
Back to the establishments listAccessibility features
Evaluation year by Kéroul: 2023
Le Diamant
966, rue Saint-Jean
Québec, (Québec)
G1R 1R5
Phone 1: 418 692 0330
Website
:
lediamant.ca
Email: info@lediamant.ca
Accessibility
Exterior Entrance* |
(Main entrance)
Driveway leading to the entrance
Free width of at least 1.1 m
Front door
Maneuvering space of at least 1.5 m x 1.5 m
Difference in level between the exterior floor covering and the door sill : 3 cm
Free width of at least 80 cm
Presence of an electric opening mechanism
Vestibule
Free distance of at least 2 m in length by at least 1.5 m in width between the two consecutive doors
2nd Gateway
Free width of at least 80 cm
Presence of an electric opening mechanism
Additional information
The walls and surfaces are highly reflective. There is a gentle slope of 5% in the vestibule between the two entrance doors (there is a level landing of 1,5 m x 1,5 m in front of each door).
Interior of the building
Course without obstacles
Clear width of the circulation corridor of more than 92 cm
Additional information
The walls and surfaces are highly reflective.
Universal washroom |
(located : 2e étage)
Door
Maneuvering space of at least 1.5 m wide x 1.5 m deep on each side of the door
Free width of at least 80 cm
Opening requiring significant physical effort
Interior maneuvering space
Maneuvering space at least 1.5 m wide x 1.5 m deep
Toilet bowl
Center (axis) away from nearest adjacent wall : 52 cm
Transfer zone on the side of the bowl of at least 90 cm
Grab bar(s)
L-shaped left
Located : 92 cm above floor
Washbasin
Accessible sink
Additional information
A horizontal grab bar is missing behind the toilet.
Universal washroom
Door
Maneuvering space of at least 1.5 m wide x 1.5 m deep on each side of the door
Free width of at least 80 cm
Opening requiring significant physical effort
Interior maneuvering space
Maneuvering space at least 1.5 m wide x 1.5 m deep
Toilet bowl
Center (axis) away from nearest adjacent wall : 52 cm
Transfer zone on the side of the bowl of at least 90 cm
Grab bar(s)
L-shaped left
Located : 92 cm above floor
Washbasin
Accessible sink
Additional information
A horizontal grab bar is missing behind the toilet.
Universal washroom |
(located : 4e étage)
Door
Maneuvering space of at least 1.5 m wide x 1.5 m deep on each side of the door
Free width of at least 80 cm
Opening requiring significant physical effort
Interior maneuvering space
Maneuvering space at least 1.5 m wide x 1.5 m deep
Toilet bowl
Center (axis) away from nearest adjacent wall : 66 cm
Transfer zone on the side of the bowl of at least 90 cm
Grab bar(s)
L-shaped left
Located : 92 cm above floor
Washbasin
Accessible sink
Additional information
A horizontal grab bar is missing behind the toilet.
Restoration |
Bar (Located : 4e étage)
Internal trips
Maneuvering area of at least 1.5 m in diameter available
Tables
Bistro style high tables
Payment
Maneuvering space located in front of the counter of at least 1.5 m in diameter
Counter surface : 125 cm above floor
Tables
Less than 25% of the tables are accessible.
Additional information
The counter is a non-accessible bar counter. The menu is located at a height of 124 cm and is written in small print.
Exhibit area*
Some sections are non accessible
25% of paths of travel accessible
Seating reserved for disabled persons : 8
Seating available for companions
Additional information
9 hearing aid systems are available. Different seat widths are available: 52 cm and 54 cm. Removable chairs without armrests are also available.
Terrace*
Access by the building: access ramp: no handrail
Access by the building: bevelled exterior door sill with removable ramp
Access by the building: bevelled exterior door sill: clear width of ramp restricted : 73 cm
Access by the building: interior door sill not bevelled
Access by the building: outside handle on the door too high : 105 cm
Access by the building: no horizontal stripes/patterns on the glass door

