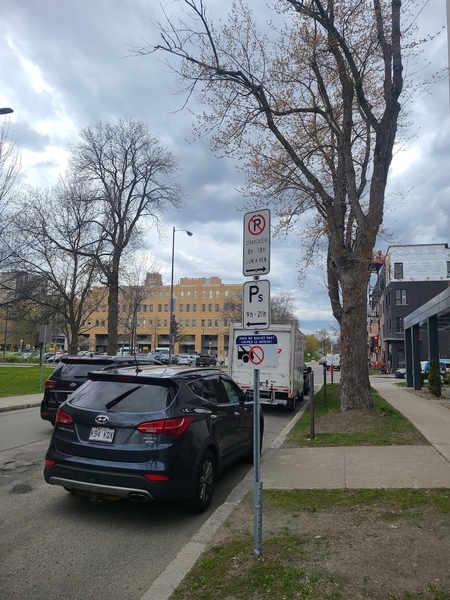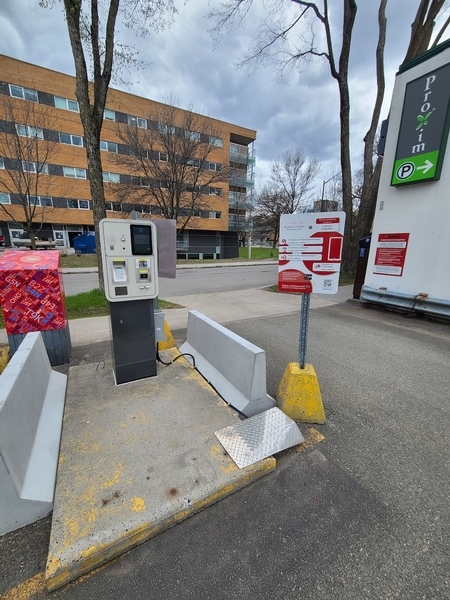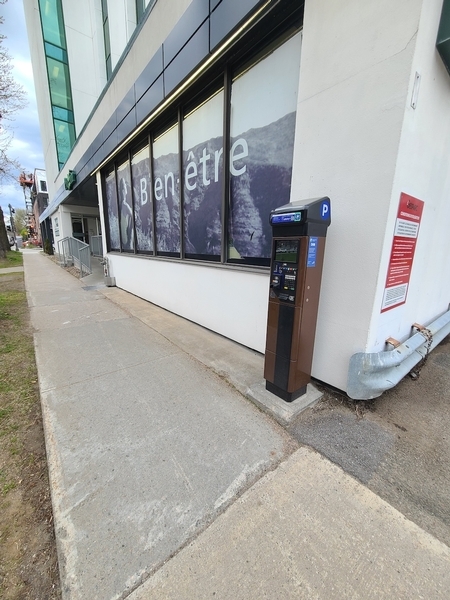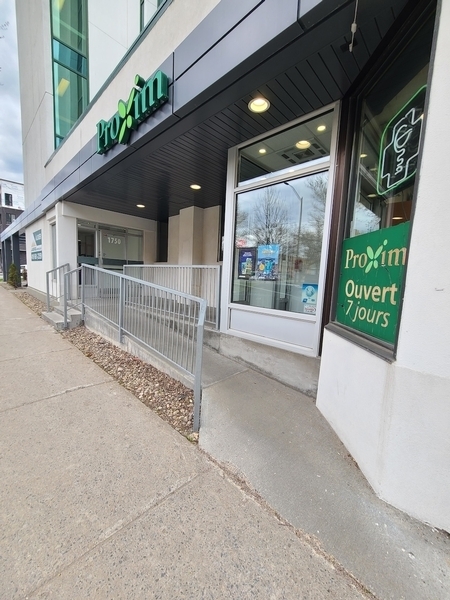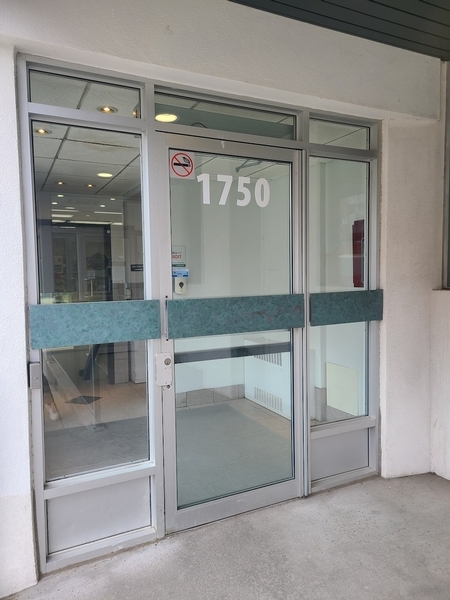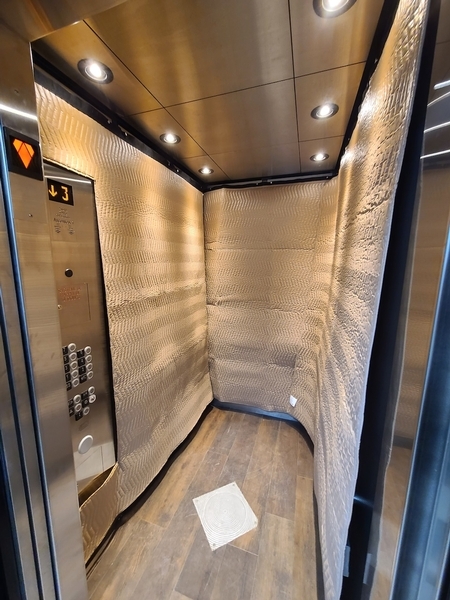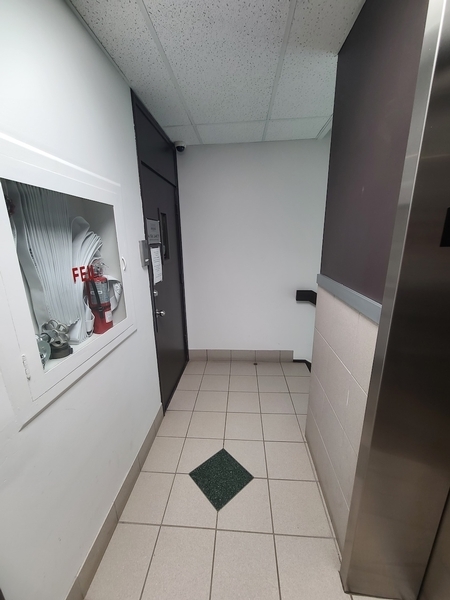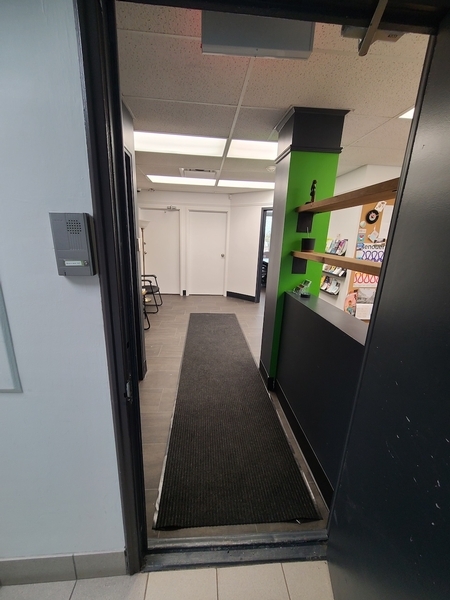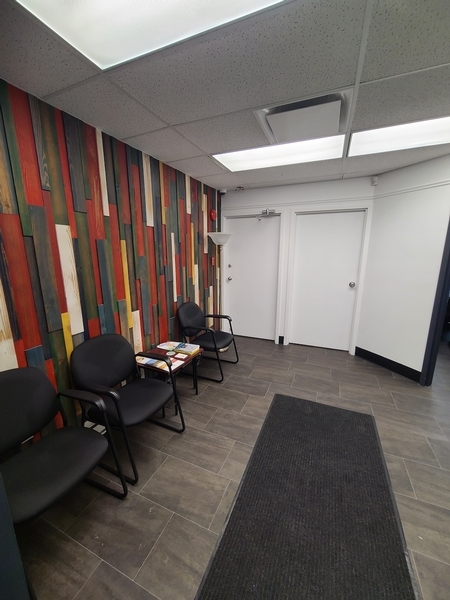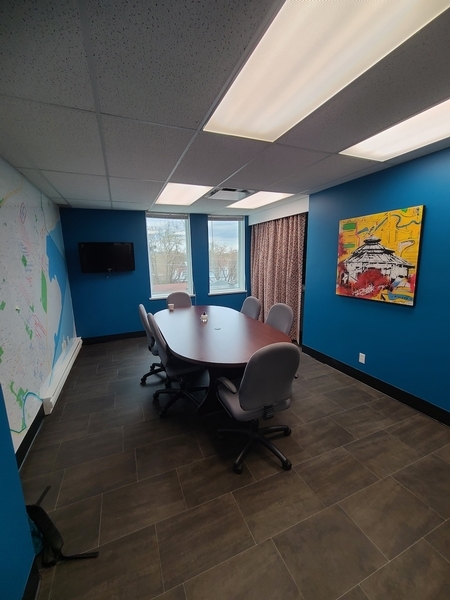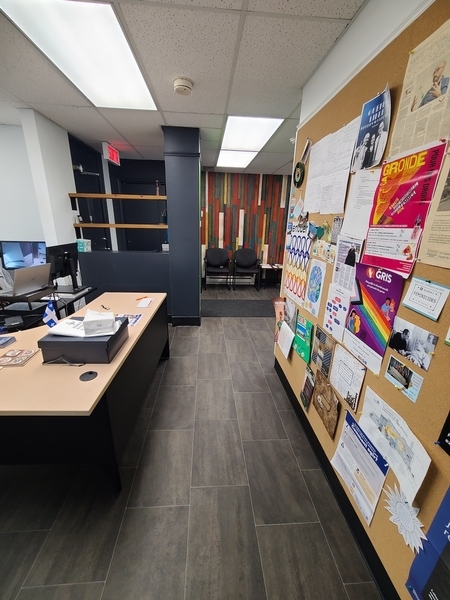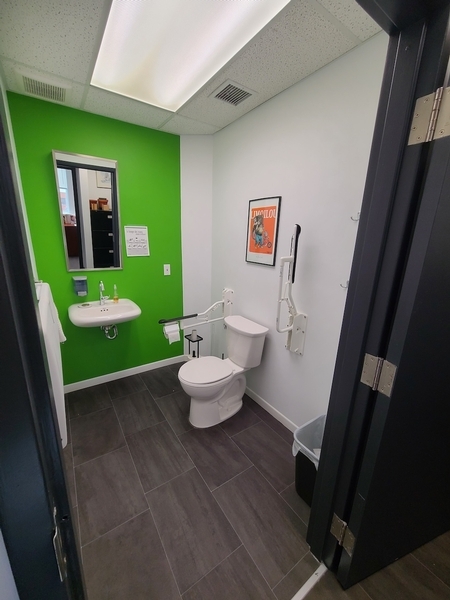Bureau de circonscription - Jean-Lesage
Back to the establishments listAccessibility features
Evaluation year by Kéroul: 2024
Bureau de circonscription - Jean-Lesage
1750 avenue De Vitré, bureau 303
Québec, (Québec)
G1J 1Z6
Phone 1: 418 648 6221
Website
:
https://www.assnat.qc.ca/
Email: sol.zanetti.jele@assnat.qc.ca
Accessibility
Parking |
(situé : Côté de l'établissement)
Presence of slope
Gentle slope
parking meter
Located on a concrete base and without a curb
Route leading from the parking lot to the entrance
Accident : Quelques dalles de trottoir avec seuil de 3 cm
Number of reserved places
No seating reserved for disabled persons
Exterior Entrance |
(Main entrance)
Step(s) leading to entrance
Rectangular or square handrail
Ramp
Maneuvering area at the bottom of the access ramp : 1,3 m x 1,5 m
Level difference at the bottom of the ramp : 2 cm
Clear Width : 90 cm
Front door
Electric opening door not equipped with a safety detector stopping the movement of the door in the presence of an obstacle
Additional information
Handrail difficult to grip for a person with poor prehension.
The bottom of the access ramp is too close to the wall: the user has no room to maneuver at the end of the descent (inaccessible).
Interior entrance |
(Located : Bureau 303)
Interior entrance door
Maneuvering space : 1,15 m x 1,5 m
Difference in level between the interior floor covering and the door sill : 2 cm
Opening requiring significant physical effort
Additional information
The bell is 1.4 m high.
Interior of the building
: Lobby et ascenseur
Elevator
Maneuvering space : 1,5 m wide x 1,15 m deep located in front of the door
Dimension : 1,15 m wide x 1,75 m deep
Signaling
Easily identifiable traffic sign(s)
Course without obstacles
No obstruction
Interior of the building
: Salle de conférence et bureaux de travail
Course without obstacles
Circulation corridor without slope
Clear Width of Restricted Traffic Corridor : 91 cm
Counter
Reception desk
No clearance under the counter
Table(s)
Clearance Depth : 25 cm
Course without obstacles
No obstruction
Universal washroom
Door
Maneuvering space outside : 1,5 m wide x 1,15 m deep in front of the door
Interior maneuvering space : 1,2 m wide x 1,5 m deep in front of the door
Interior maneuvering space
Restricted Maneuvering Space : 1,1 m wide x 1,1 meters deep
Toilet bowl
Transfer zone on the side of the bowl : 85 cm
Grab bar(s)
Retractable left
Retractable right
Located in the transfer area
Washbasin
Maneuvering space in front of the sink : 70 cm width x 120 cm deep
Free width of the clearance under the sink : 70 cm
Additional information
When the changing table is open, the maneuvering space is 85 cm x 85 cm.

