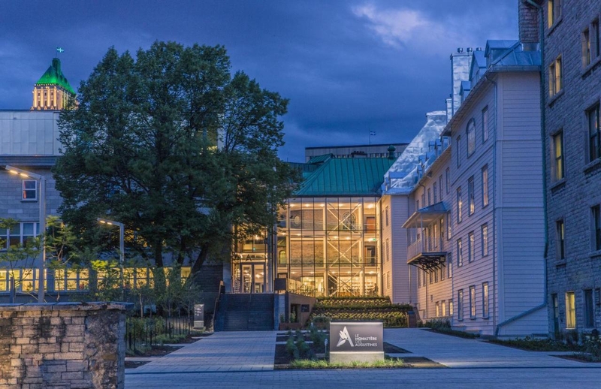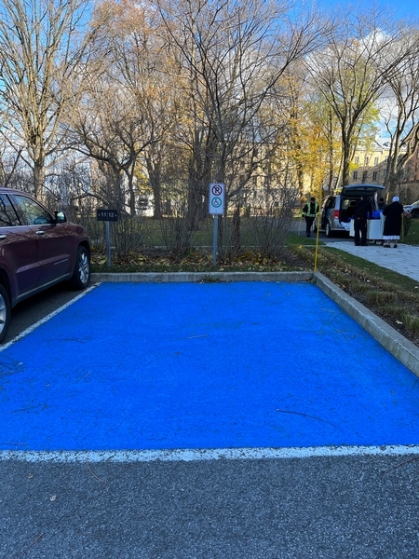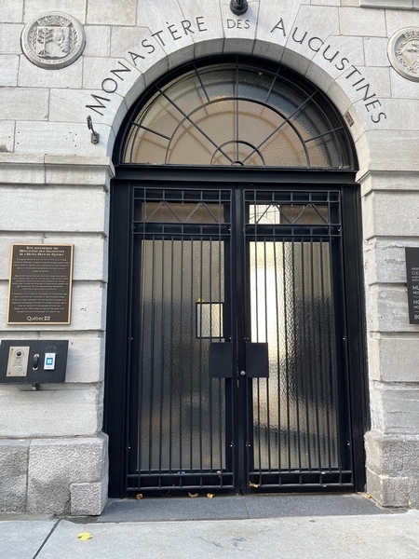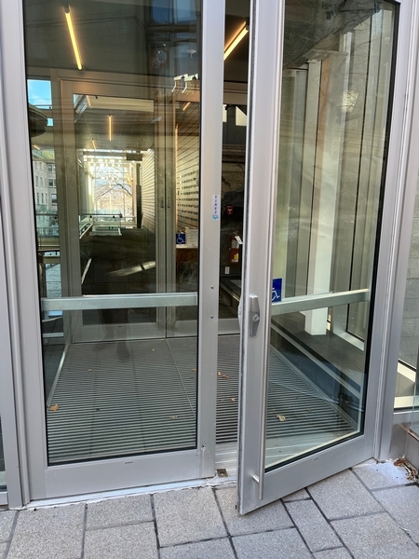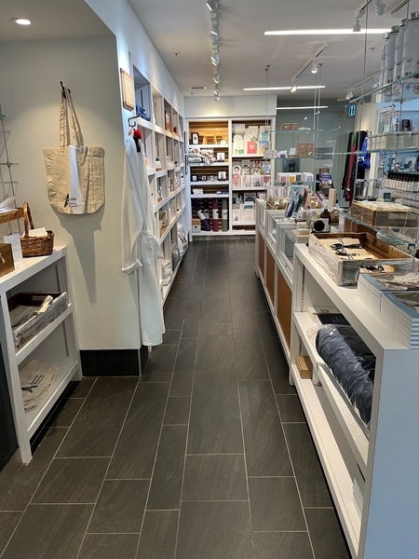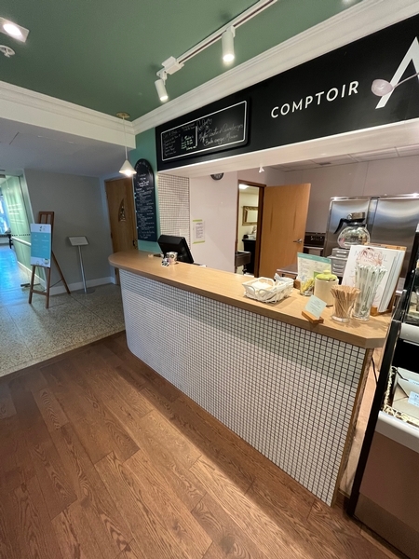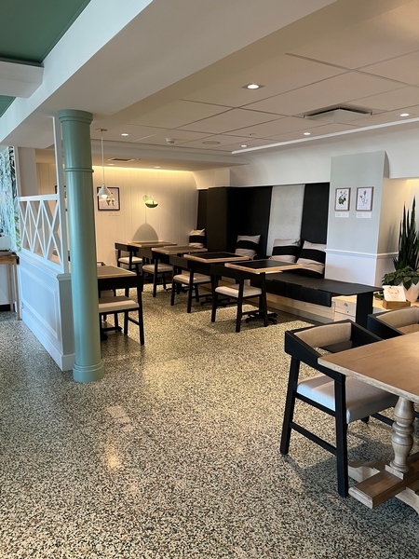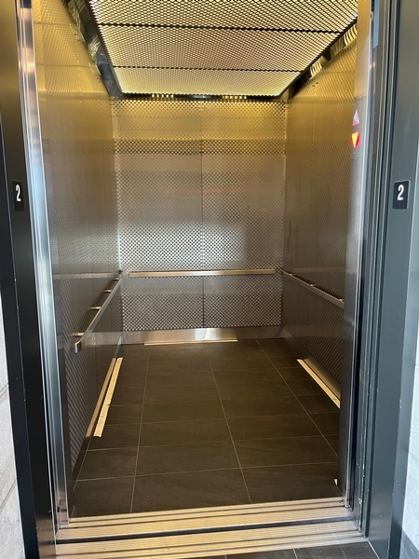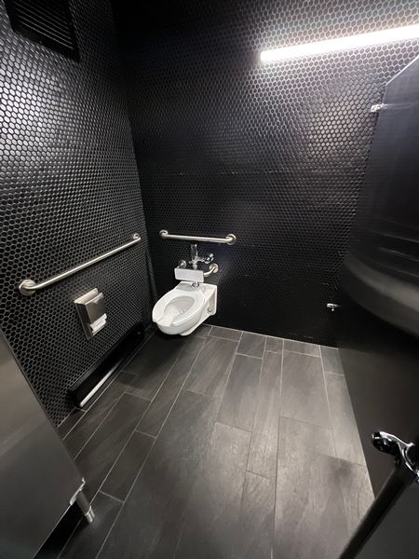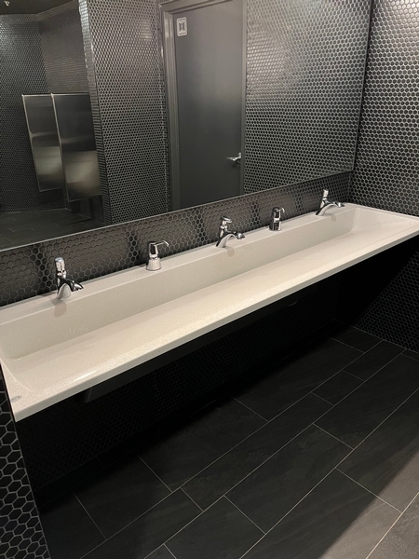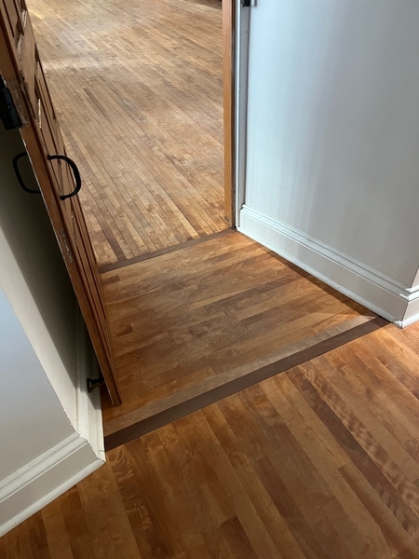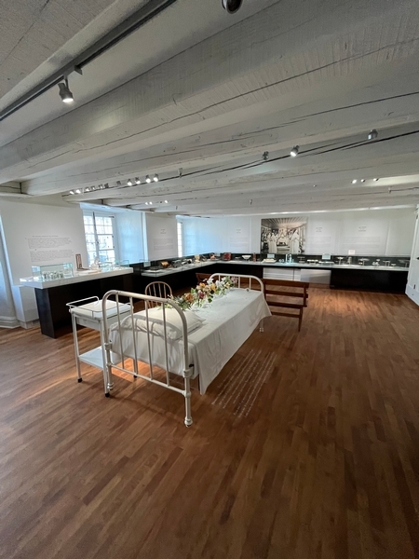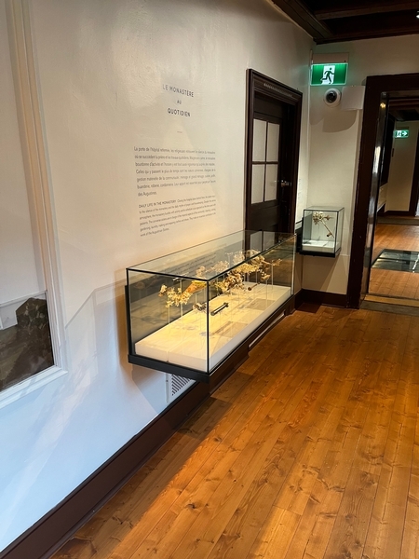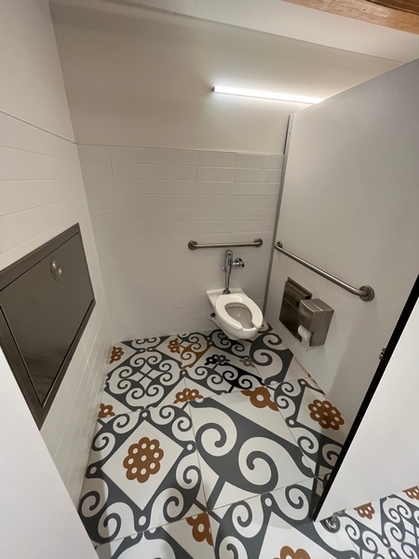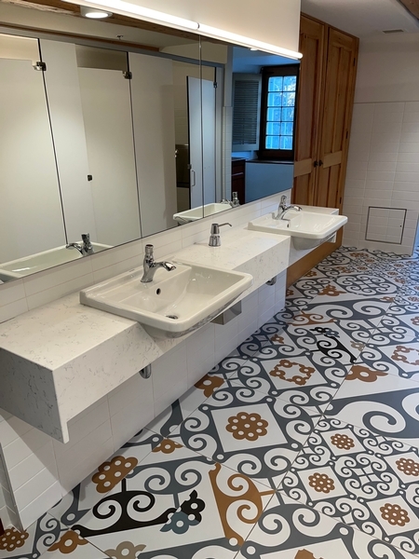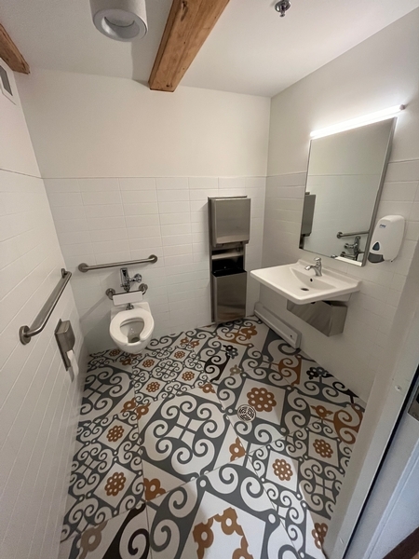Le Monastère des Augustines - Musée
Back to the results pageAccessibility features
Evaluation year by Kéroul: 2022
Le Monastère des Augustines - Musée
32, rue Charlevoix
Québec, (Québec)
G1R 5C4
Phone 1: 844 694 1639
Phone 2:
418 694 1639
Website
:
www.monastere.ca
Email: info@monastere.ca
Description
Located in the heart of Old Québec, this former monastery is the birthplace of the first hospital in North America. Sensitively restored, it offers immersive and authentic experiences: accommodation in a 17th-century cloister, museum, programs in holistic health and culture, restaurant, boutique, archive centre and much more. (Source : BonjourQuébec.com)
Accessibility
Parking* |
(situé : au 77 rue des Remparts)
Exterior parking lot
Asphalted ground
One or more reserved parking spaces : 1
Reserved parking space width: more than 2.4 m
Parking space identification on the ground
Inside of the establishment*
Reception counter too high : 108 cm
Reception desk: no clearance under the desk
Elevator larger than 80 cm x 1.5 m
Elevator: door width larger than 80 cm
Automatic elevator door locking device
Elevator: outside control panel lower than 1.2 m from the ground
Elevator: inside control panel lower than 1.2 m from the ground
Elevator: Braille character control buttons
Elevator: raised character control buttons
Elevator: audible signals when doors open
Elevator: verbal announcements
Elevator: visual indicators when doors open
Elevator: visual indicators for each floor
Entrance* |
(Located : au 32, rue Charlevoix)
Main entrance
Information panel on the accessible door
2 2
Clear width of door exceeds 80 cm
Automatic Doors
Clear 2nd door width: 80 cm
Entrance* |
(Located : 77, rue des Remparts)
Information panel about another accessible entrance
2 2
Clear width of door exceeds 80 cm
Automatic Doors
Clear 2nd door width: 80 cm
Washroom with one stall* |
(Located : près des expositions)
Clear width of door exceeds 80 cm
Larger than 87.5 cm clear floor space on the side of the toilet bowl
Horizontal grab bar at right of the toilet height: between 84 cm and 92 cm from the ground
Sink height: between 68.5 cm and 86.5 cm
Clearance under the sink: larger than 68.5 cm
Sink: push type faucets : 7 seconds
Washrooms with multiple stalls* |
(Located : près des expositions)
1 4
Accessible toilet stall: door clear width larger than 80 cm
Accessible toilet stall: more than 87.5 cm of clear space area on the side
Accessible toilet stall: horizontal grab bar at the left too high : 94 cm
Washrooms with multiple stalls*
Accessible toilet room
Accessible toilet room: no signage
Accessible toilet stall: no coat hook
Accessible toilet stall: more than 87.5 cm of clear space area on the side
Accessible toilet stall: horizontal grab bar at the left
Accessible toilet stall: horizontal grab bar behind the toilet located between 84 cm and 92 cm from the ground
Washrooms with multiple stalls*
Accessible toilet room
Accessible toilet room: no signage
Accessible urinal
Accessible toilet stall: no coat hook
Accessible toilet stall: more than 87.5 cm of clear space area on the side
Accessible toilet stall: horizontal grab bar at right located between 84 cm and 92 cm from the ground
Accessible toilet stall: horizontal grab bar behind the toilet located between 84 cm and 92 cm from the ground
Food service*
: Le Comptoir Commande
1 1
All sections are accessible.
Cash stand is too high : 106 cm
Cash counter: no clearance
Food service*
: Le Vivoir
Food service designed for handicaped persons
All sections are accessible.
100% of the tables are accessible.
Passageway between tables larger than 92 cm
Manoeuvring space diameter larger than 1.5 m available
Portable table : 100 %
Table height: between 68.5 cm and 86.5 cm
Inadequate clearance under the table
Table service available
No room service
Buffet between 68.5 cm and 86.5 cm
No clearance under the buffet
Shop*
Shop adapted for disabled persons
All sections are accessible.
100% of shop accessible
Path of travel between display shelves exceeds 92 cm
Displays height: less than 1.2 m
Cash stand is too high : 108 cm
Cash counter: no clearance
Showroom*
: Exposition permanente
Entrance: bevelled landing sill: ramp steeply sloped : 10 %
All sections are accessible.
100% of exhibit space accessible
Manoeuvring space diameter larger than 1.5 m available
Objects displayed at a height of less than 1.2 m
Descriptive labels located below 1.2 m
Guided tours available on request
Guided tours available with reservation
Direct lighting on all displayed objects
Tactile exploration permitted in certain parts of exhibit : 5 %
Showroom*
: Les voutes
Exhibit space accessible with help
Some sections are non accessible
Additional information
The visit of the vaults can be done with the presence of an employee only. Some sections are not accessible.
Showroom*
: Le choeur
All sections are accessible.
100% of exhibit space accessible
Manoeuvring space diameter larger than 1.5 m available
Objects displayed at a height of less than 1.2 m
Descriptive labels located below 1.2 m
Guided tours available on request
Guided tours available with reservation
Direct lighting on all displayed objects

