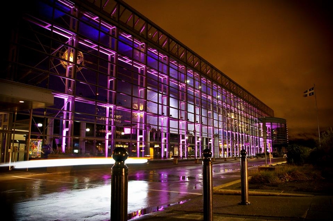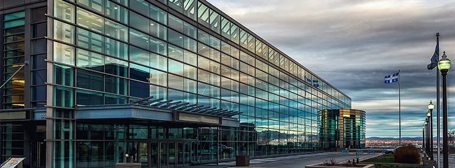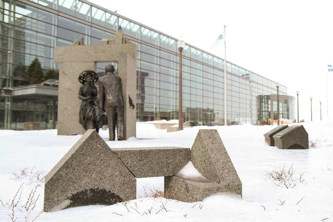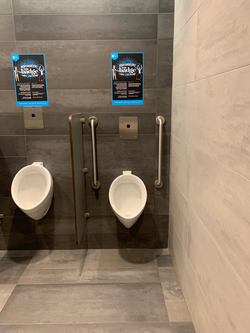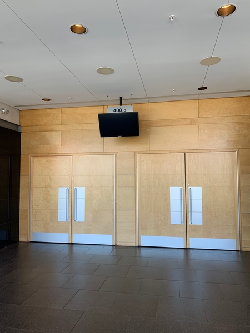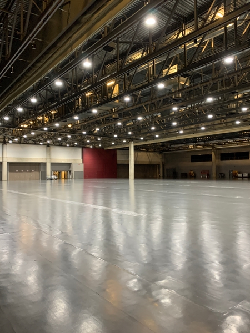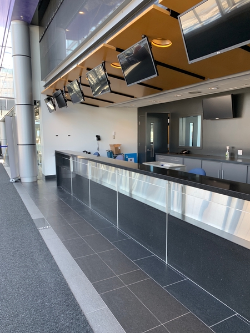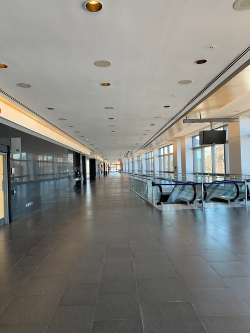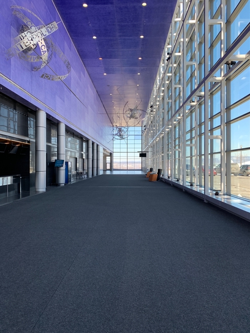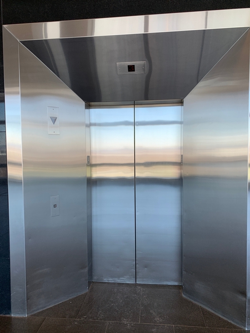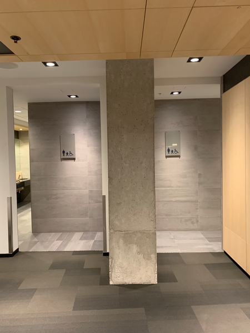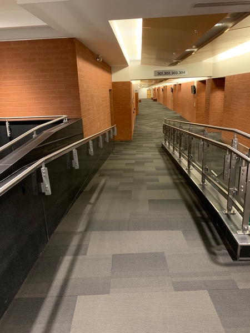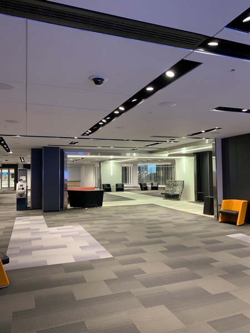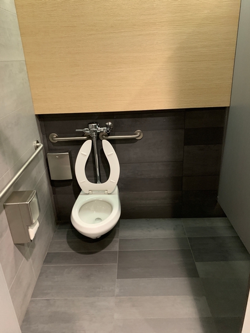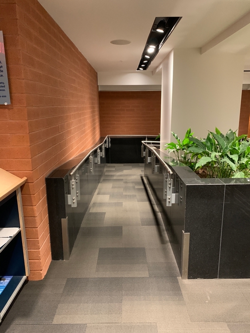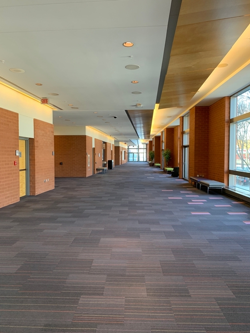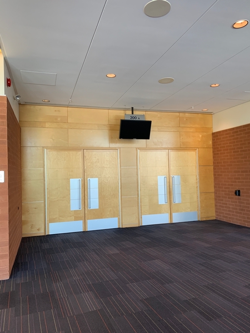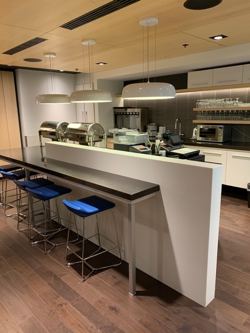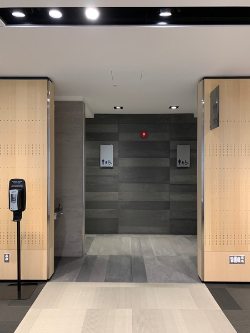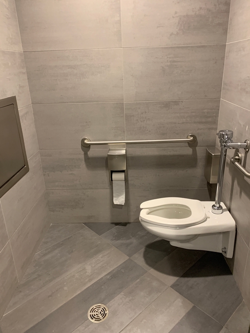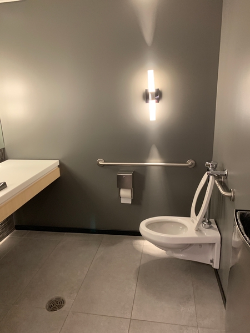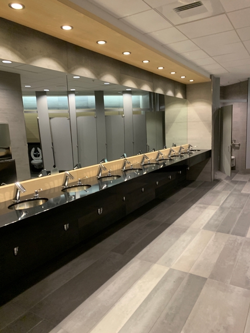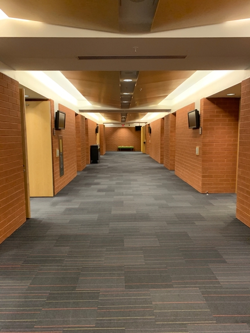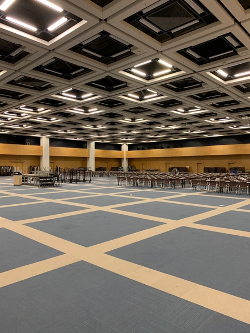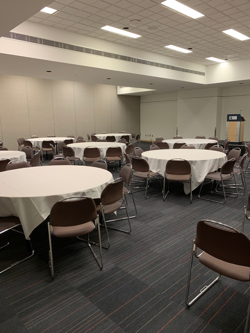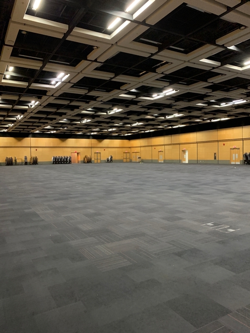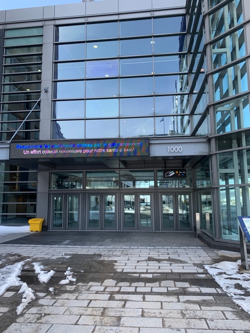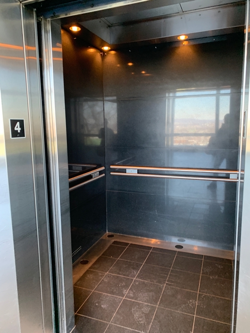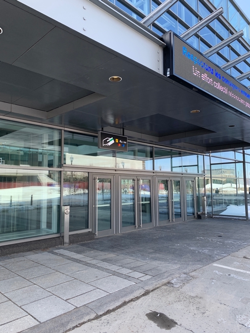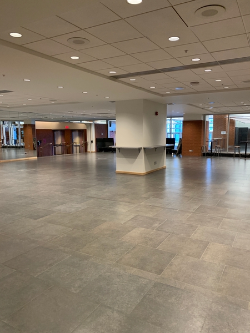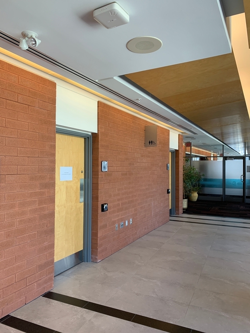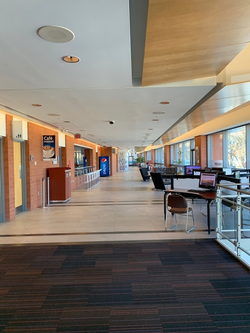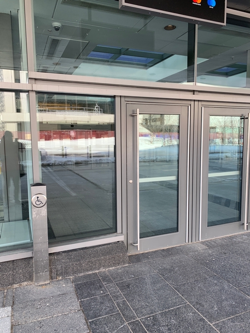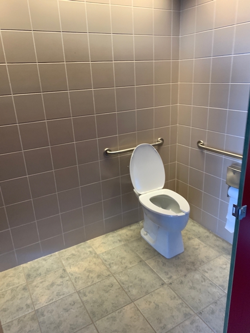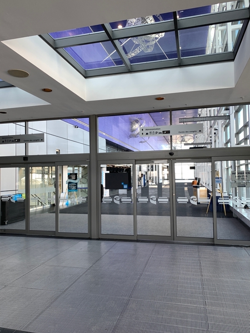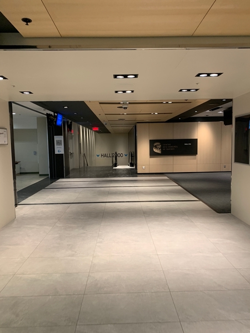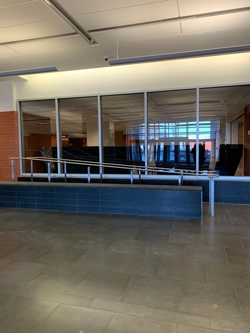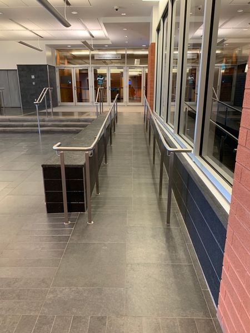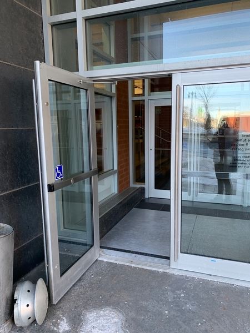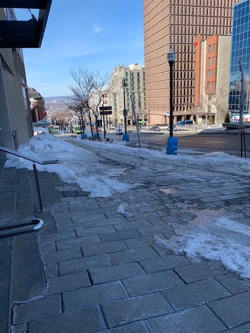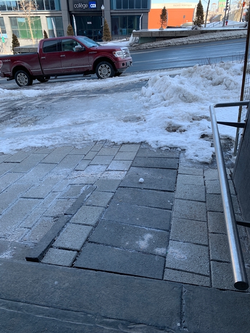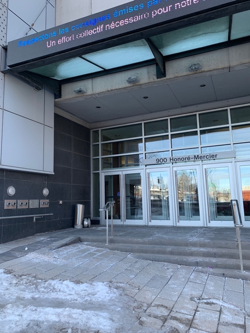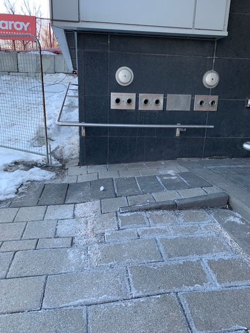Centre des congrès de Québec
Back to the results pageAccessibility features
Evaluation year by Kéroul: 2020
Centre des congrès de Québec
1000, boul. René-Lévesque Est
Québec, (Québec)
G1R 5T8
Phone 1: 418 644 4000
Phone 2:
1 888 679 4000
Website
:
www.convention.qc.ca/
Email: sccq@convention.qc.ca
Accessibility
Inside of the establishment*
: Niveau 3 - Hall Vidéotron - Rampe d'accès vers les salles 301 à 304
Fixed Interior acces ramp
Carpeted Interior acces ramp
Interior access ramp: gentle slope
Interior acces ramp: handrail height between 68.5 cm and 86.5 cm from the ground
Elevator larger than 80 cm x 1.5 m
PC station height: between 68.5 cm and 86.5 cm
Clearance under the PC station: larger than 68.5 cm
Elevator: Braille character control buttons
Inside of the establishment*
: Niveau 4
Height reception desk between 68.5 cm and 86.5 cm from the ground
Reception desk: no clearance under the desk
Elevator larger than 80 cm x 1.5 m
Elevator: Braille character control buttons
Inside of the establishment*
: Niveau 2 - Rampe d'accès vers le Hall 2000 - Hall 2000
Fixed Interior acces ramp
Interior access ramp: gentle slope
No machinery to go up
Elevator larger than 80 cm x 1.5 m
Elevator: inside control panel lower than 1.2 m from the ground
Elevator: Braille character control buttons
Entrance* |
(Located : au 1000 boul. René-Lévesque E)
Main entrance
Automatic Doors
The 2nd door is automatic
Entrance* |
(Located : au 900 ave. Honoré-Mercier)
Access to entrance steeply sloped
Access ramp: steep slope
Automatic Doors
The 2nd door is automatic
Washroom with one stall* |
(Located : Niveau 3 - Le Lounge)
Automatic Doors
Larger than 87.5 cm clear floor space on the side of the toilet bowl
Horizontal grab bar at right of the toilet height: between 84 cm and 92 cm from the ground
Sink height: between 68.5 cm and 86.5 cm
Clearance under the sink: larger than 68.5 cm
Washroom with one stall* |
(Located : Niveau 2 - Près salle 2000 D)
Toilet room accessible for handicapped persons
Automatic Doors
Manoeuvring clearance larger than 1.5 m x 1.5 m
Larger than 87.5 cm clear floor space on the side of the toilet bowl
Horizontal grab bar at right of the toilet height: between 84 cm and 92 cm from the ground
Sink too high : 90 cm
Clearance under the sink: larger than 68.5 cm
Washroom with one stall* |
(Located : Niveau 2 - Près du Hall 2000 )
Automatic Doors
Larger than 87.5 cm clear floor space on the side of the toilet bowl
Horizontal grab bar at left of the toilet height: between 84 cm and 92 cm from the ground
Sink too high : 90 cm
Clearance under the sink: larger than 68.5 cm
Washrooms with multiple stalls* |
(Located : Niveau 2 - Près du Hall 2000)
No accessible toilet stall
Washrooms with multiple stalls* |
(Located : Niveau 4 - Près de la salle 400C)
Accessible toilet room
Entrance: automatic door
Sink height: between 68.5 cm and 86.5 cm
Clearance under the sink: larger than 68.5 cm
No accessible urinal
1 7
Accessible toilet stall: narrow clear space area on the side : 80 cm
Accessible toilet stall: horizontal grab bar at right located between 84 cm and 92 cm from the ground
Washrooms with multiple stalls* |
(Located : Niveau 2 - Près salle 2000 D)
No accessible toilet stall
Washrooms with multiple stalls* |
(Located : Niveau 2 - Devant la salle 206A)
Entrance: automatic door
Sink height: between 68.5 cm and 86.5 cm
Clearance under the sink: larger than 68.5 cm
No accessible urinal
1 12
Narrow accessible toilet stall
Accessible toilet stall: more than 87.5 cm of clear space area on the side
Accessible toilet stall:diagonal grab bar at the left
Washrooms with multiple stalls* |
(Located : Niveau 2 - Près de la salle 200 ABC)
Entrance: automatic door
Sink height: between 68.5 cm and 86.5 cm
Clearance under the sink: larger than 68.5 cm
No accessible urinal
1 10
Accessible toilet stall: narrow clear space area on the side : 80 cm
Accessible toilet stall: horizontal grab bar at right located between 84 cm and 92 cm from the ground
Washrooms with multiple stalls* |
(Located : au Niveau 200 - Près de la salle 201)
No accessible toilet stall
Washrooms with multiple stalls* |
(Located : Niveau 400 - À proximité du vestiaire)
Entrance: automatic door
Sink height: between 68.5 cm and 86.5 cm
Clearance under the sink: larger than 68.5 cm
No accessible urinal
1 4
Accessible toilet stall: narrow clear space area on the side : 80 cm
Accessible toilet stall: horizontal grab bar at right located between 84 cm and 92 cm from the ground
Washrooms with multiple stalls* |
(Located : Niveau 3 - Près des salles 301 à 304)
Entrance: automatic door
Sink height: between 68.5 cm and 86.5 cm
Clearance under the sink: larger than 68.5 cm
No accessible urinal
1 3
Accessible toilet stall: narrow clear space area on the side : 80 cm
Accessible toilet stall: horizontal grab bar at the left
Washrooms with multiple stalls* |
(Located : Niveau 3 - Dans le Hall Videotron)
Accessible toilet room
Sink height: between 68.5 cm and 86.5 cm
Clearance under the sink: larger than 68.5 cm
Urinal: no grab bar
1 10
Accessible toilet stall: more than 87.5 cm of clear space area on the side
Accessible toilet stall: horizontal grab bar at the left
Washrooms with multiple stalls* |
(Located : Niveau 3 - Près du comptoir alimentaire)
Entrance: automatic door
Sink height: between 68.5 cm and 86.5 cm
Clearance under the sink: larger than 68.5 cm
No accessible urinal
1 2
Accessible toilet stall: door opening inside the stall
Accessible toilet stall: more than 87.5 cm of clear space area on the side
Accessible toilet stall: horizontal grab bar at the left
Washrooms with multiple stalls* |
(Located : Niveau 3 - Près de l’ascenseur)
No accessible toilet stall
Food service* |
Restaurant Le Lounge (Located : Niveau 3)
Main entrance inside the building
Only one entrance available
All sections are accessible.
50% of the tables are accessible.
Narrow manoeuvring space
Table height: between 68.5 cm and 86.5 cm
Inadequate clearance under the table
Buffet too high
No clearance under the buffet
Exhibit area*
: Hall 310
Main entrance inside the building
Exhibit area*
: Espace urbain
Main entrance inside the building
Exhibit area*
: Salle 305 à 311
Main entrance inside the building
Entrance: double door
Exhibit area*
: Salle 301 à 304
Main entrance inside the building
Entrance: double door
Exhibit area*
: Salle 400 ABC
Ground floor
Main entrance inside the building
Entrance: double door
Exhibit area*
: Salle 2000 ABCD
Main entrance inside the building
Entrance: double door
Exhibit area*
: Salle 200 ABC
Main entrance inside the building
Entrance: double door

