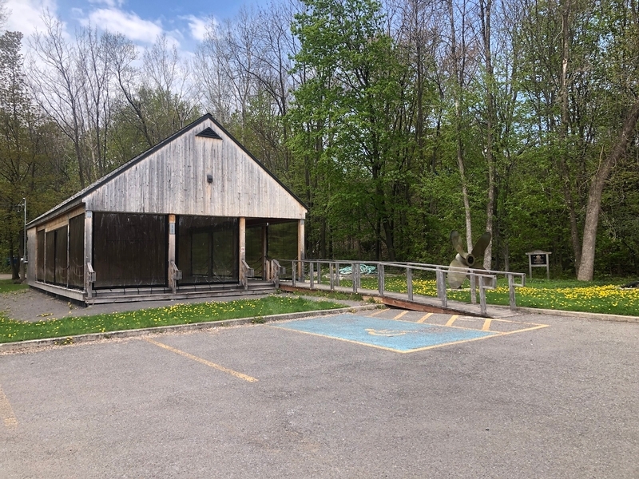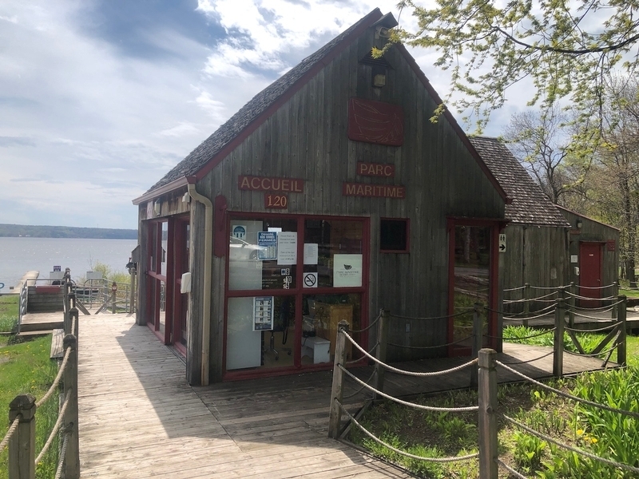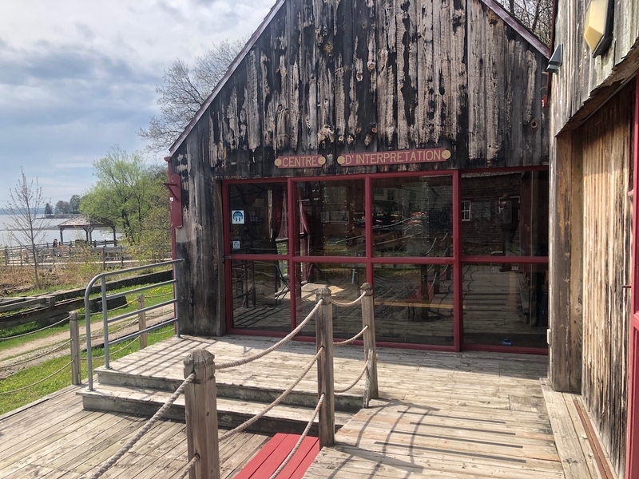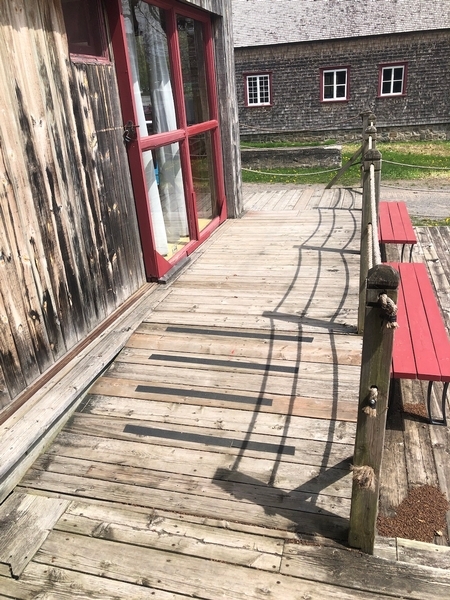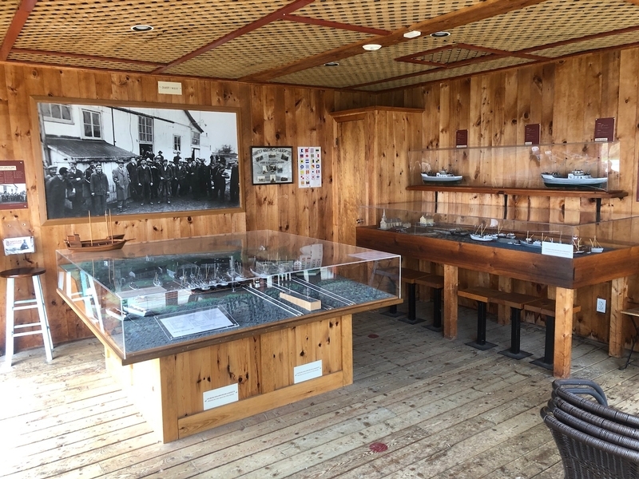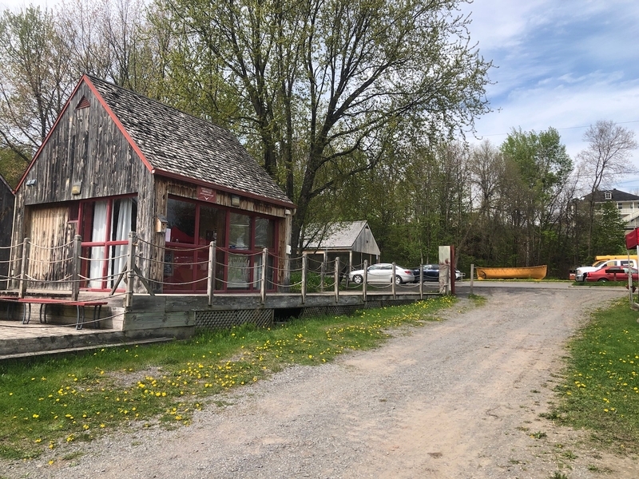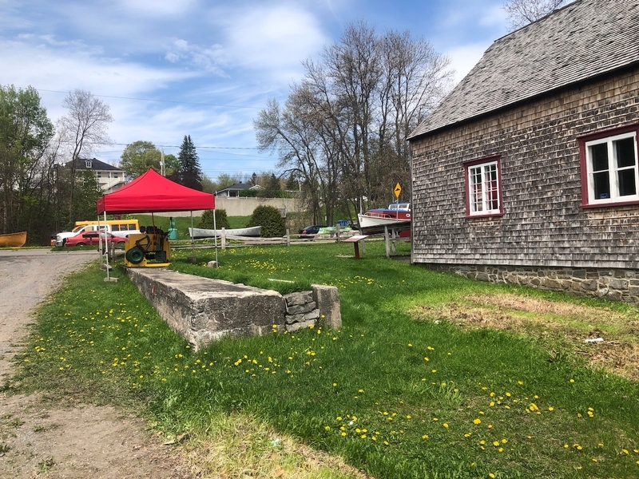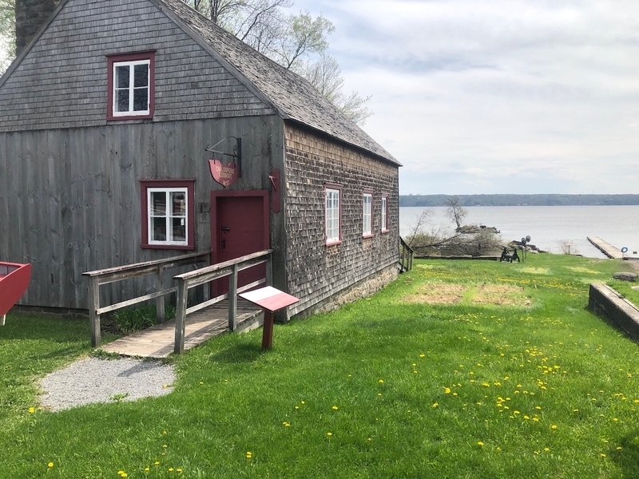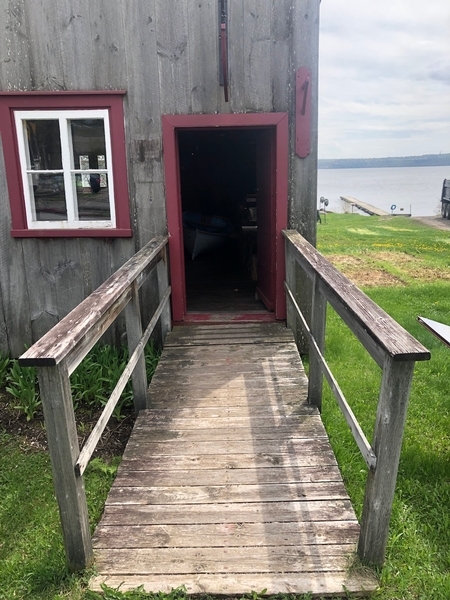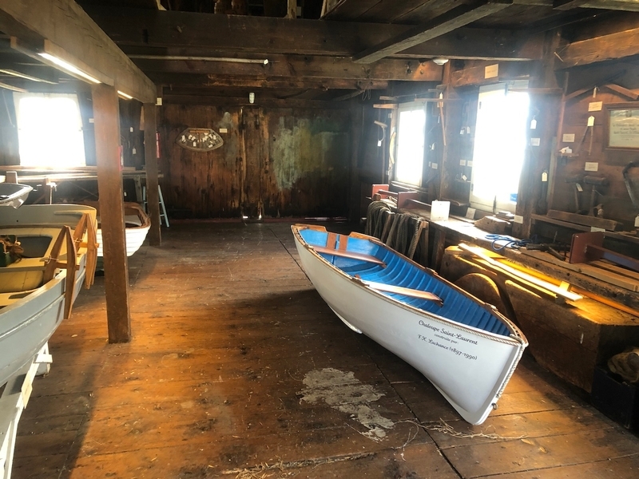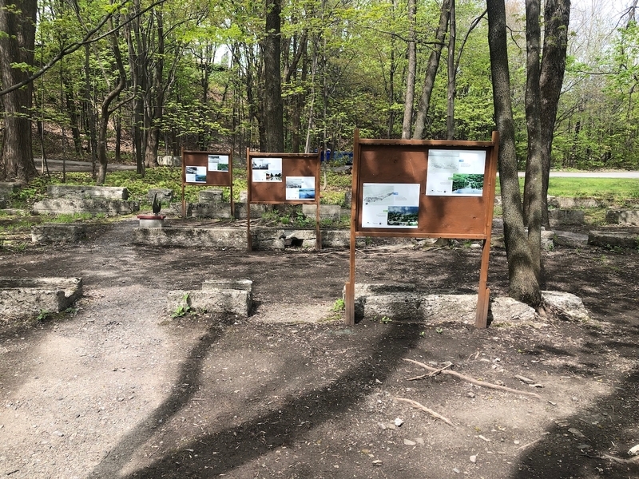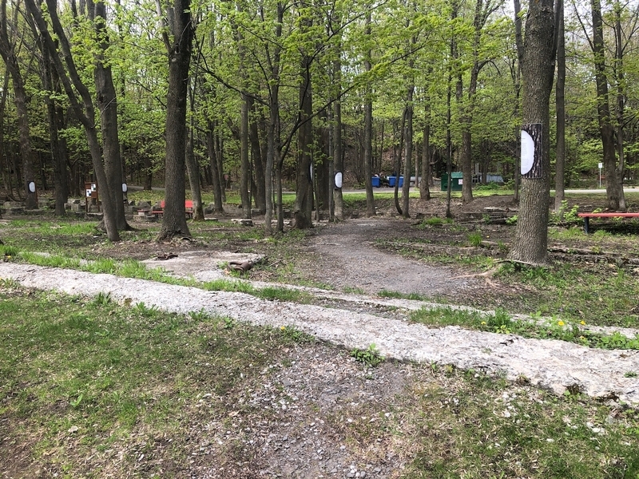Parc maritime de Saint-Laurent
Back to the results pageAccessibility features
Evaluation year by Kéroul: 2024
Parc maritime de Saint-Laurent
120, chemin de la Chalouperie
Saint-Laurent-de-l'Île-d'Orléans, (Québec)
G0A 3Z0
Phone 1: 418 828 9673
Website
:
www.parcmaritime.ca
Email: info@parcmaritime.ca
Description
The Parc maritime de Saint-Laurent site ranges from accessible to partially accessible. Only the toilets are not accessible.
Accessibility
Parking
Number of reserved places
Reserved seat(s) for people with disabilities: : 1
Reserved seat location
Far from the entrance
flooring
Asphalted ground
Universal washroom |
(located near the reception)
Toilet bowl
No transfer zone on the side of the bowl
Grab bar(s)
No grab bar near the toilet
Additional information
The two washrooms are not wheelchair-accessible.
Trail
Trail
Clay coating
Width : 1 cm
Rest area
Interpretive signs: maneuvering area set back from trail
Outdoor furniture
Bench height between 46 cm and 50 cm
Back support on the bench
Additional information
The trail features narrower passages and crossings over remnants of the old port infrastructure. These are obstacles that make the trail surface uneven.
Building* Accueil
Counter
Reception desk
Length of at least 2 m
Counter surface : 99 cm above floor
Wireless or removable payment terminal
Ticket counter
Building* Centre d’interprétation
Pathway leading to the entrance
On a gentle slope
Circulation corridor at least 1.1 m wide
Stable and firm floor covering
Non-slip floor covering
Matte floor covering
Front door
single door
Maneuvering area on each side of the door at least 1.5 m wide x 1.5 m deep
Free width of at least 80 cm
Additional information
The door to the exhibition room where the model is displayed is open at all times during visits.
100% of exhibit space accessible
Manoeuvring space diameter larger than 1.5 m available
Objects displayed at a height of less than 1.2 m
Objects tilted in glassed displays
Descriptive labels too high : 140 cm
Guided tours available on request
Audio guides with volume controls available
Building* Chalouperie Godbout
Pathway leading to the entrance
On a gentle slope
Circulation corridor at least 1.1 m wide
Obstacles) : Pente gazonnée 6%
Unstable or soft floor covering
Ramp
Fixed access ramp
No protective edge on the sides of the access ramp
On a gentle slope
Handrails on each side
Front door
Exterior maneuvering area : 1,10 m width x 1,5 m depth in front of the door
Interior maneuvering area : 1,5 m width x 1,5 m depth in front of the door
Difference in level between the exterior floor covering and the door sill : 4 cm
Steep Slope Bevel Level Difference
Free width of at least 80 cm
Interior round or thumb-latch handle
Additional information
To get to the Chalouperie Godbout entrance, you have to pass through a dirt slope, then a 6% grass slope.
All sections are accessible.
100% of exhibit space accessible
Manoeuvring space diameter larger than 1.5 m available
Objects displayed at a height of less than 1.2 m
Descriptive labels located below 1.2 m
Guided tours available on request
Audio guides with volume controls available

