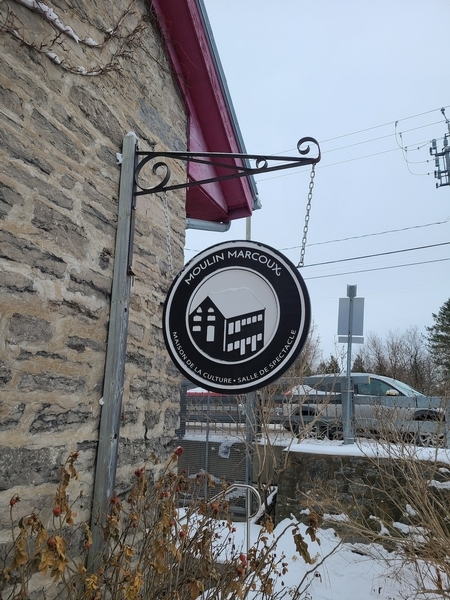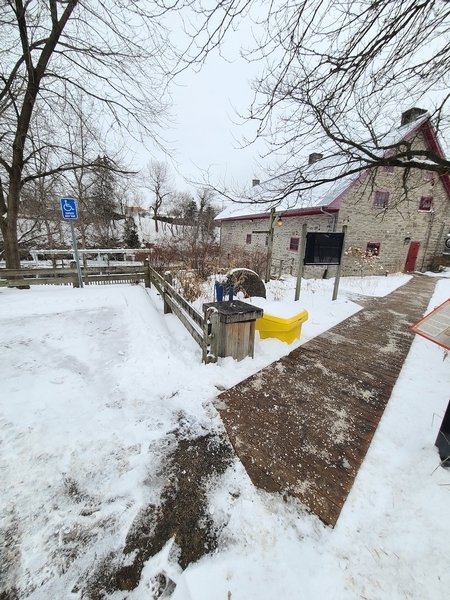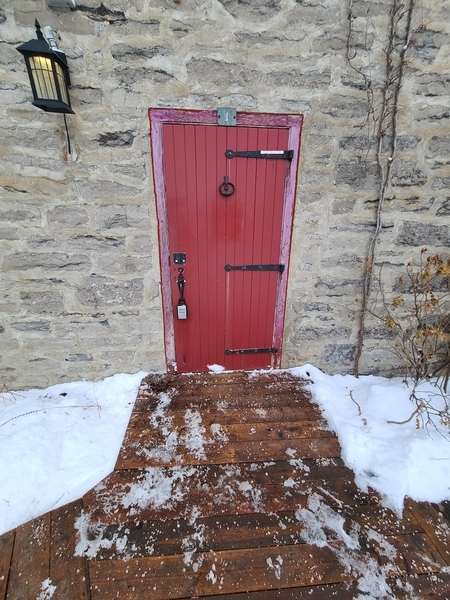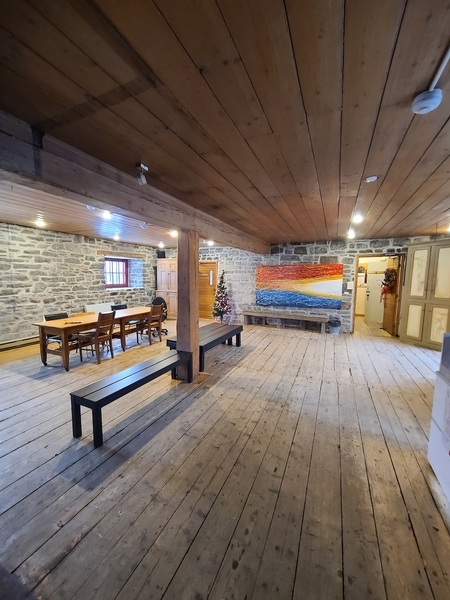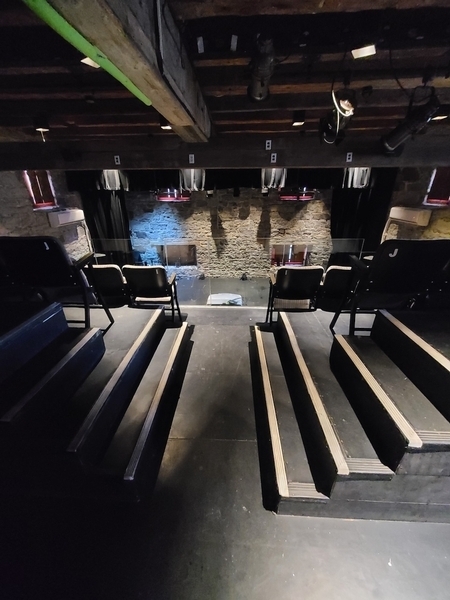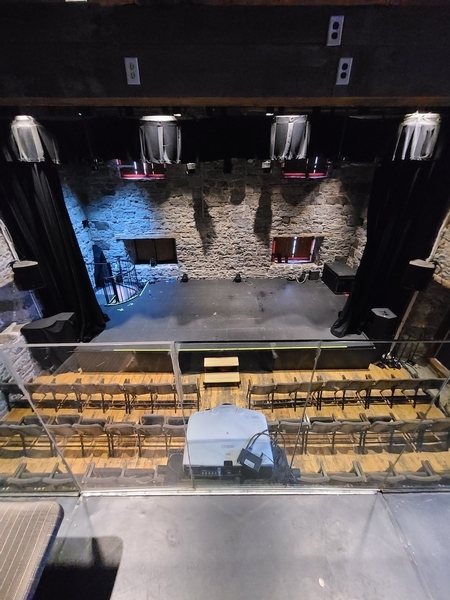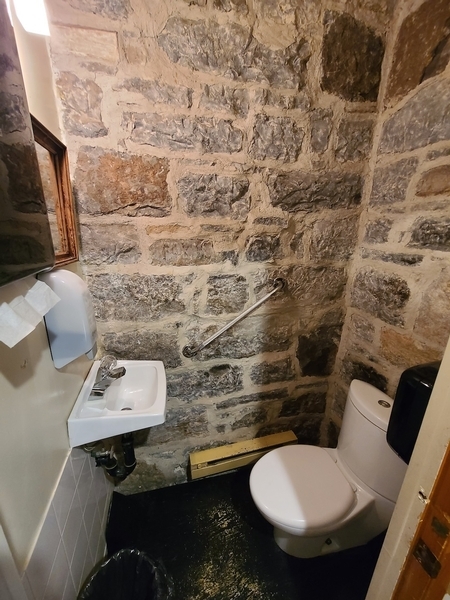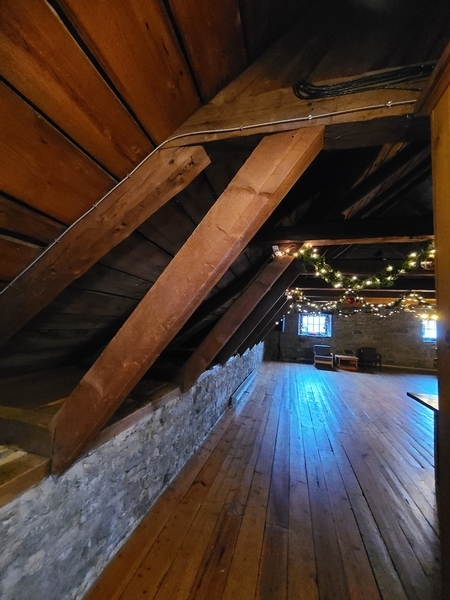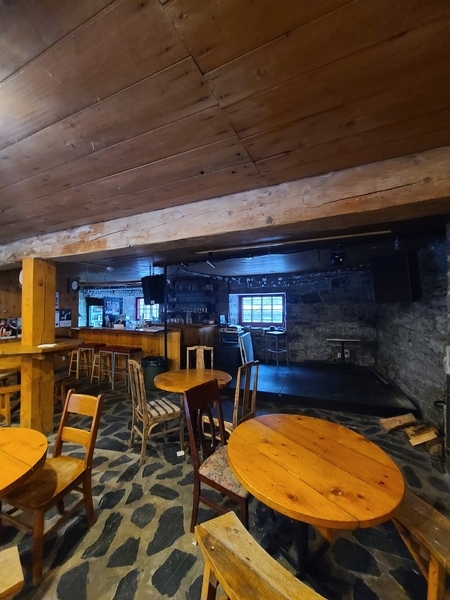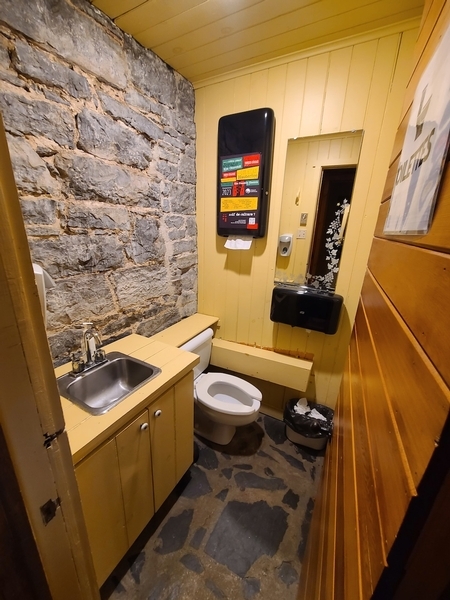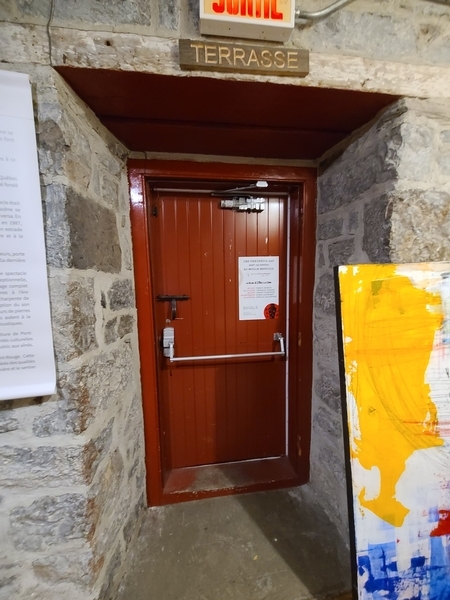Moulin Marcoux (Maison de la culture de Pont-Rouge)
Back to the establishments listAccessibility features
Evaluation year by Kéroul: 2024
Moulin Marcoux (Maison de la culture de Pont-Rouge)
1, boul. Notre-Dame
Pont-Rouge, (Québec)
G3H 3K4
Phone 1: 418 873 2027
Website
:
www.moulinmarcoux.com
Email: info@moulinmarcoux.com
Description
CAL card accepted.
Accessibility
Parking |
(situé : Côté)
Number of reserved places
Reserved seat(s) for people with disabilities: : 1
Reserved seat location
Near the entrance
Reserved seat size
Free width of at least 2.4 m
No side aisle on the side
Route leading from the parking lot to the entrance
Gentle slope
Exterior Entrance* |
(Located : Avant du bâtiment , Main entrance)
Driveway leading to the entrance
Without slope or gently sloping
Front door
Difference in level between the interior floor covering and the door sill : 4 cm
Restricted clear width
Opening requiring significant physical effort
Exterior thumb latch handle
Exterior Entrance* |
(Located : Sous sol, Secondary entrance)
Step(s) leading to entrance
Handrails on each side
1 step or more : 20 steps
Front door
Difference in level between the exterior floor covering and the door sill : 15 cm
Difference in level between the interior floor covering and the door sill : 7 cm
Insufficient clear width : 75 cm
Interior entrance |
(Located : Entrée du bar (sous-sol))
Step(s) leading to entrance
Contrasting color band on the nosing of the stairs
Handrails on each side
Full-length continuous handrail
Interior entrance door
Difference in level between the exterior floor covering and the door sill : 8 cm
Interior of the building
Course without obstacles
2 or more steps : 30 steps
Number of accessible floor(s) / Total number of floor(s)
1 accessible floor(s) / 3 floor(s)
Staircase
Contrasting color band on the nosing of the stairs
Handrail on one side only
Handrail without extension at each end
Counter
Counter surface between 68.5 cm and 86.5 cm in height
Movement between floors
No machinery to go up
Universal washroom |
(located : dans le bar)
Door
Maneuvering space outside : 0,70 m wide x 0,84 m deep in front of the door
Interior maneuvering space : 0,76 m wide x 0,88 m deep in front of the door
Restricted clear width : 54 cm
Area
Area : 0,77 m wide x 0,88 meters deep
Washroom |
(located near the reception)
Door
Interior Maneuvering Space : 0,9 m wide x 0,3 m depth in front of the door / baffle type door
Difference in level between the exterior floor covering and the door sill : 2 cm
Insufficient clear width : 66 cm
Accessible toilet stall grab bar(s)
Oblique right
Located : 110 cm above floor
Restoration |
Bar du moulin (Located : Sous-sol)
Staircase
Handrails on each side
Internal trips
Traffic corridor : 65 cm
Tables
Removable tables
Payment
Removable Terminal
Counter surface : 115 cm above floor
Tables
100% of the tables are accessible.
Exhibit area*
: Salle de spectacle Lynda-Lemay
Ground floor
Some sections are non accessible
75% of paths of travel accessible
Path of travel restricted : 70 cm
Seating reserved for disabled persons : 1
Seating available for companions
Reserved seating located in balcony
Reserved seating: access from front or back: surface area restricted : 0,78 cm x 1 cm
No hearing assistance system
Showroom
: Salle d’exposition et d'accueil
Indoor circulation
Circulation corridor of at least 92 cm
Maneuvering area of at least 1.5 m in diameter available
Furniture
Bench height between 46 cm and 50 cm
No back support on the bench
No armrest on the bench
Indoor circulation
Trail
: Sentier et terrasse extérieure
Trail
Wood cladding
Room* |
( Other/ Salle multifonctionnelle) (situé : Deuxième étage)

