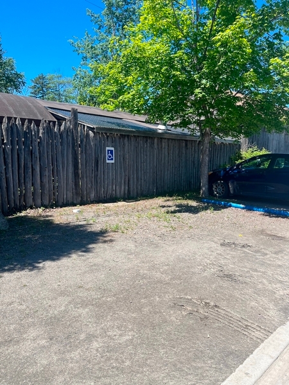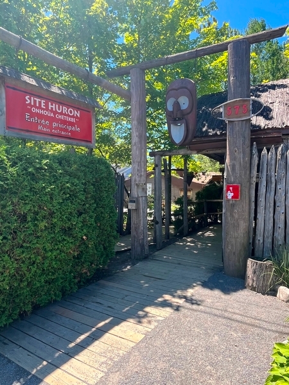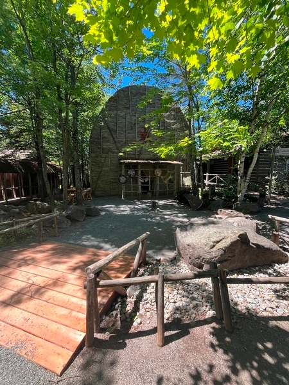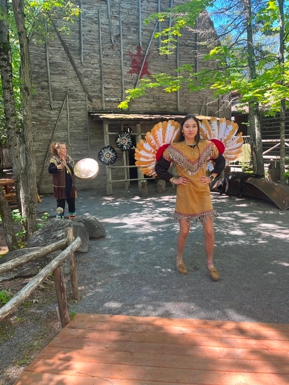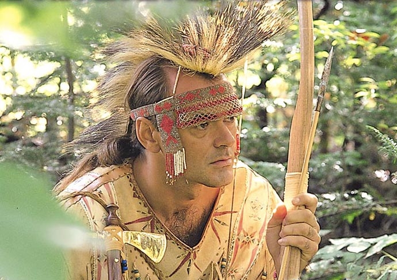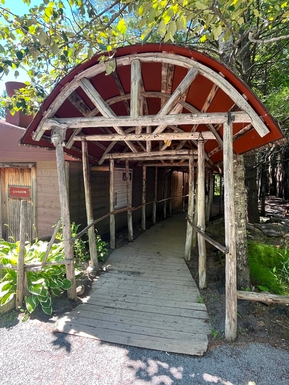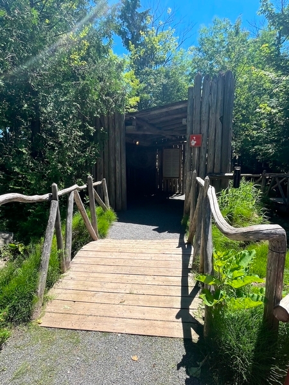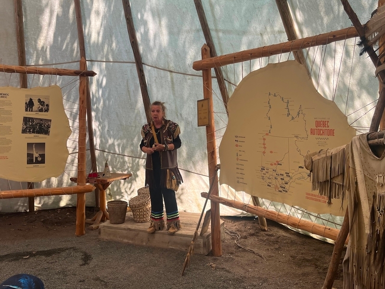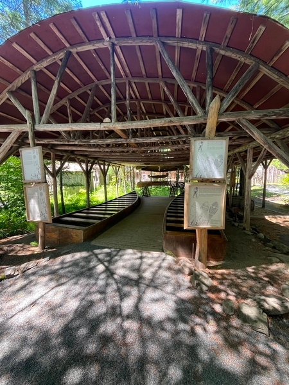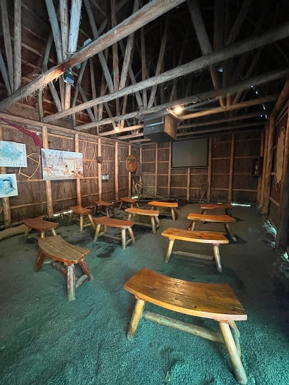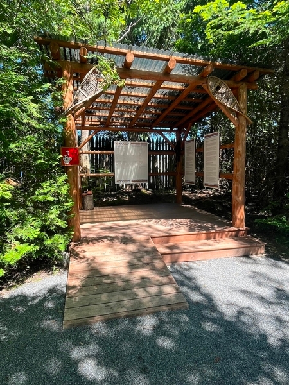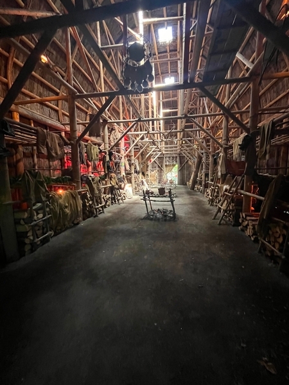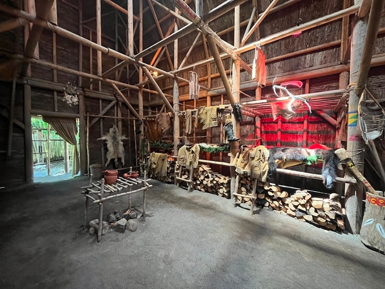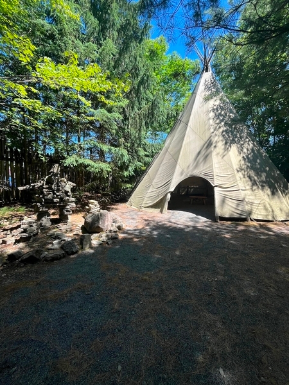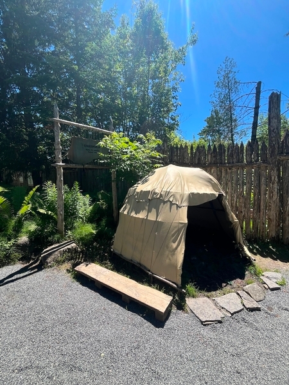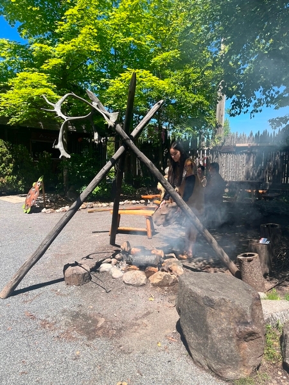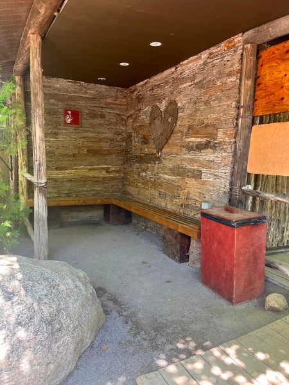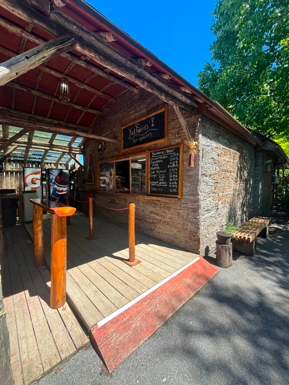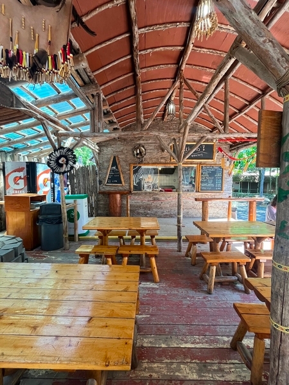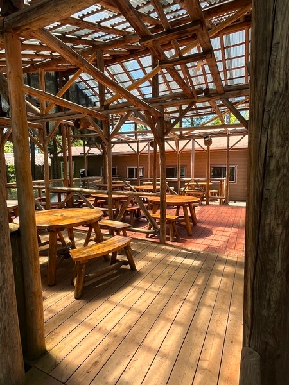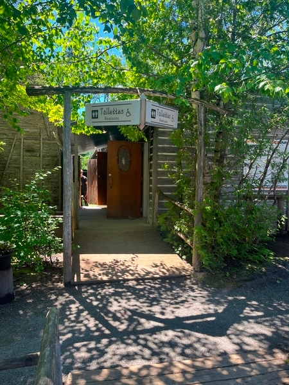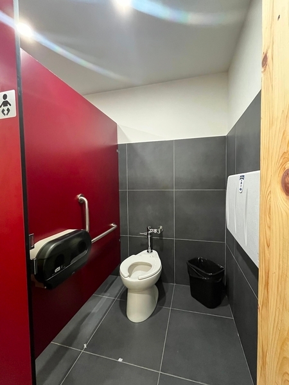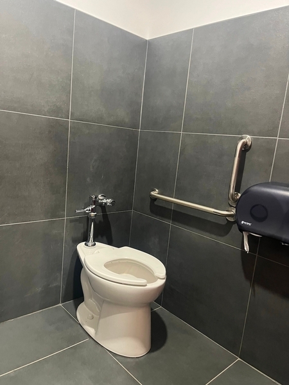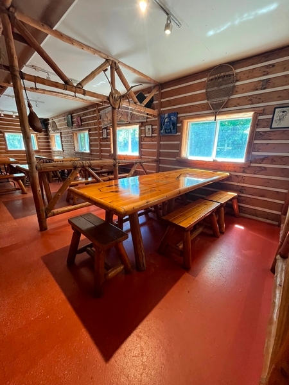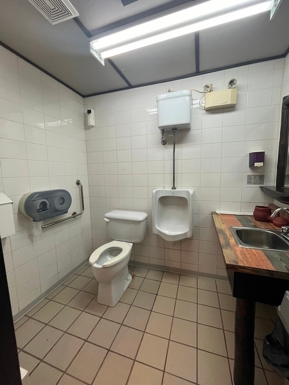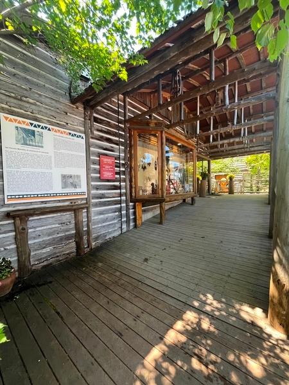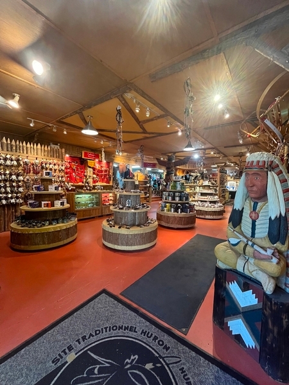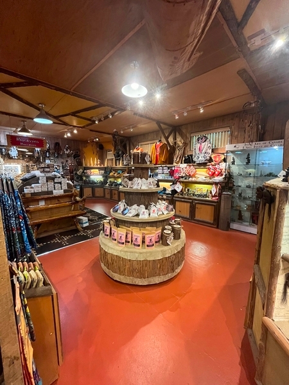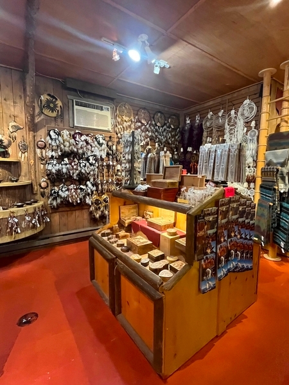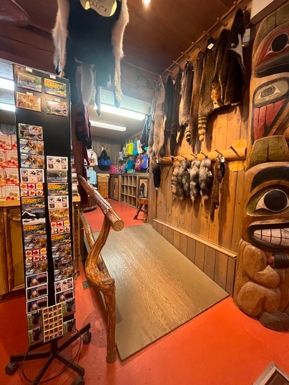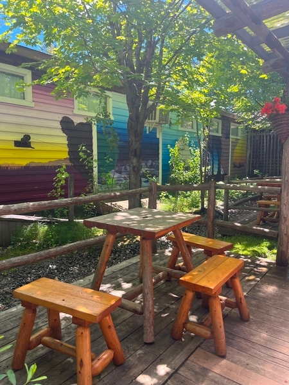Site traditionnel Huron Onhoüa Chetek8e
Back to the results pageAccessibility features
Evaluation year by Kéroul: 2024
Site traditionnel Huron Onhoüa Chetek8e
575, rue Chef Stanislas-Koska
Wendake, (Québec)
G0A 4V0
Phone 1: 418 842 4308
Phone 2:
1 888 255 8857
Website
:
www.huron-wendat.qc.ca
Email: wendat@huron-wendat.qc.ca
Accessibility
Parking
Number of reserved places
Reserved seat(s) for people with disabilities: : 1
Reserved seat location
Near the entrance
flooring
Compacted stone ground
Outdoor event
: site traditionnel
Ticketing
Counter surface between 68.5 cm and 86.5 cm in height
Clearance under the counter of at least 68.5 cm
Tour on the site
Compacted rock dust
Drink
Presence of passage ramp
Free width of at least 87 cm
Accessible rest area
Covered rest area
Outdoor furniture
Accessible table
Tour on the site
Steep slope : 15 %
Exterior Entrance |
(Main entrance)
Pathway leading to the entrance
On a steep slope : 10 %
Accessible driveway leading to the entrance
Front door
Free width of at least 80 cm
Washroom |
(located : près du restaurant)
Door
Free width of at least 80 cm
Urinal
Raised edge : 62 cm
No grab bar
Accessible washroom(s)
Indoor maneuvering space at least 1.2 m wide x 1.2 m deep inside
Accessible toilet cubicle door
Free width of the door at least 85 cm
Accessible washroom bowl
Transfer zone on the side of the toilet bowl of at least 90 cm
Accessible toilet stall grab bar(s)
L-shaped left
Washroom |
(located : près du restaurant)
Door
Free width of at least 80 cm
Accessible washroom(s)
Indoor maneuvering space at least 1.2 m wide x 1.2 m deep inside
Accessible toilet cubicle door
Free width of the door at least 85 cm
Accessible washroom bowl
Transfer area on the side of the toilet bowl : 64 cm
Accessible toilet stall grab bar(s)
L-shaped right
Showroom
Exposure
Guided tour
Furniture
Accessible table
Exposure
Tactile exploration
Additional information
Annonchia Longhouse, Exhibition Pavilions - partially accessible.
Giant Tee-pee, Big Canoes, Sweat Lodge, Smokehouse and Meat Dryer - access varies from attraction to attraction - always possible to be close by.
Building* Restaurant Nek8arre
Step(s) leading to entrance
Beveled landing on steep slope : 15 %
Tables
Removable tables
Accessible table(s)
Payment
Removable Terminal
Counter surface : 1,13 cm above floor
Building* Boutique Le Huron
Ramp
Fixed access ramp
Handrail on one side only
Front door
Free width of at least 80 cm
Opening requiring significant physical effort
Ramp
Steep slope : 14 %
Indoor circulation
75% of sections are accessible
Interior access ramp
Fixed access ramp
Free width of at least 87 cm
On a steep slope : 18 %
Handrail on one side only
Displays
Majority of items at hand
Cash counter
Wireless or removable payment terminal
Building* Salle d'artisanat
Pathway leading to the entrance
Accessible driveway leading to the entrance
Step(s) leading to entrance
Ground level
Front door
Free width of at least 80 cm
Table(s)
Surface between 68.5 cm and 86.5 cm above the floor
Course without obstacles
No obstruction
Door
Maneuvering space outside : 1,5 m wide x 1,05 m deep in front of the door
Interior maneuvering space
Restricted Maneuvering Space : 1,5 m wide x 74 meters deep
Toilet bowl
Transfer zone on the side of the bowl : 85 cm
Grab bar(s)
Horizontal to the right of the bowl
Urinal
Not equipped for disabled people
Additionnal information
Please note that we are working to make the display of public listings on our website more optimal.

