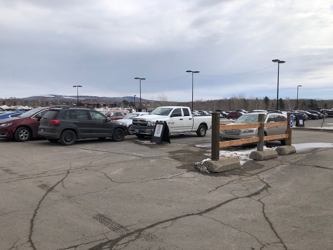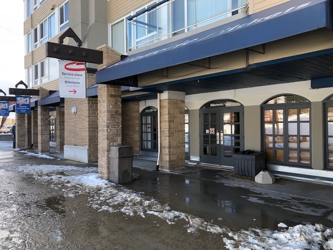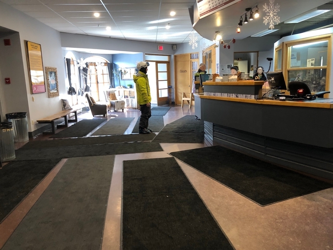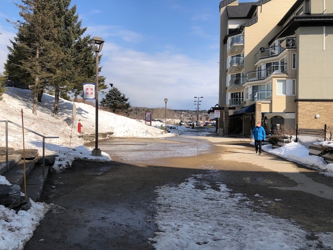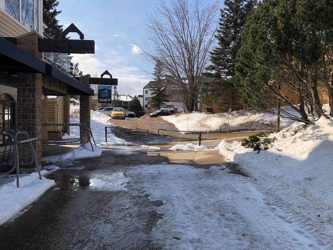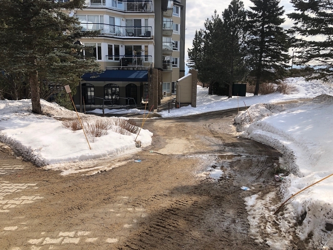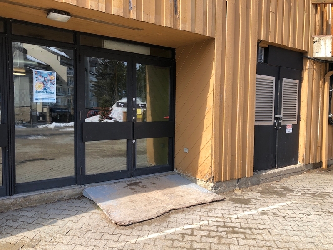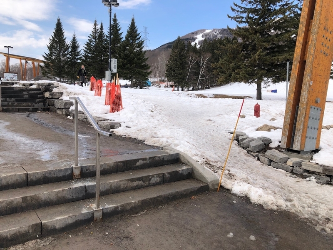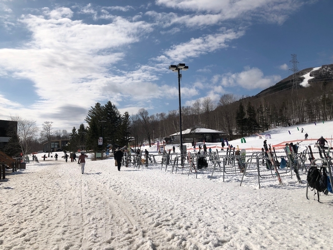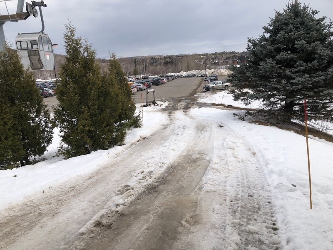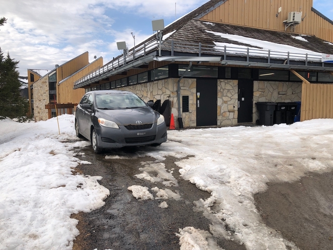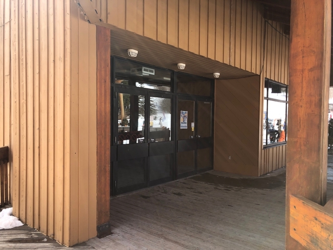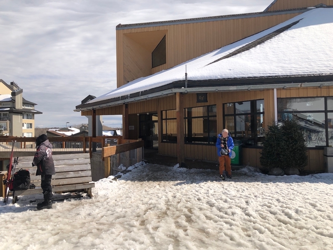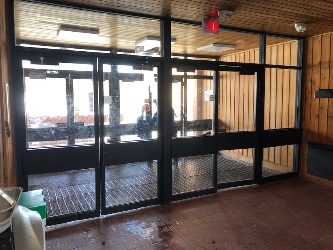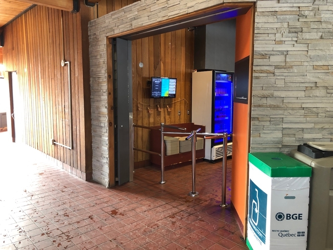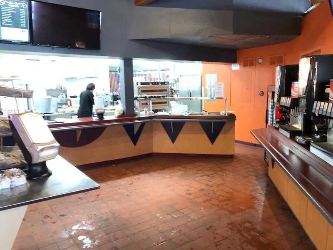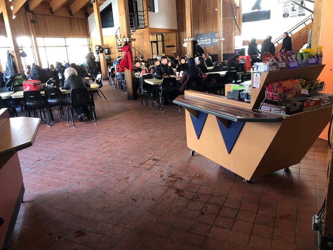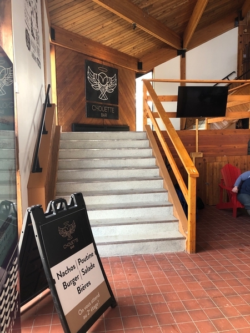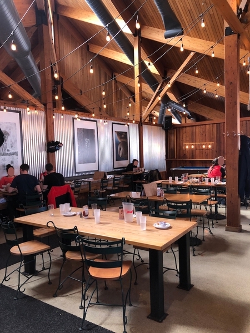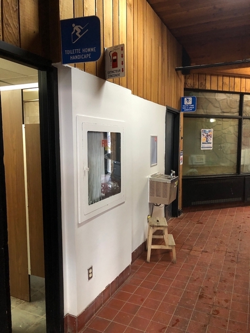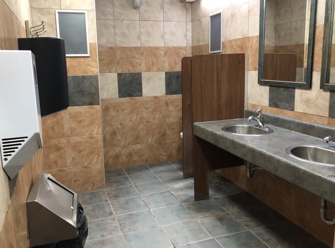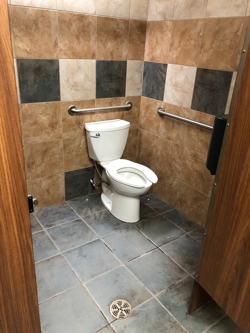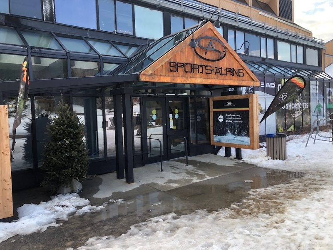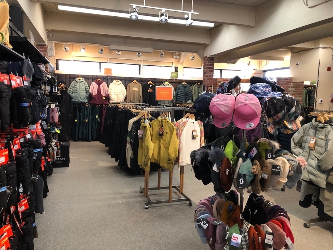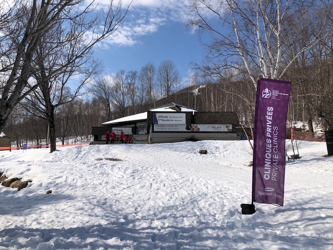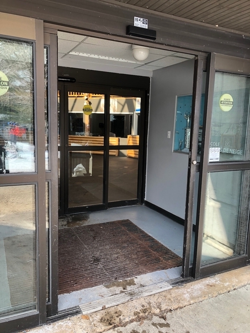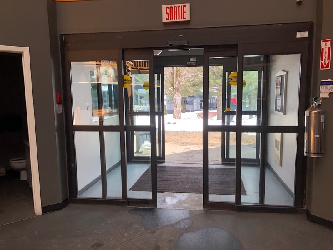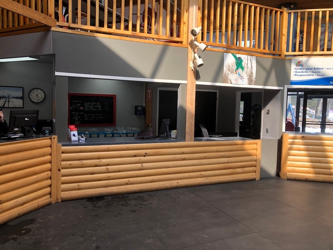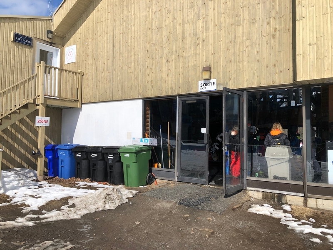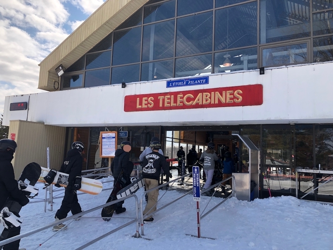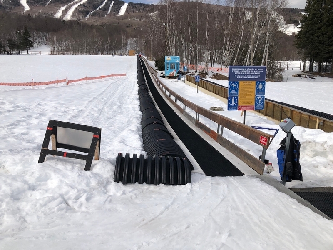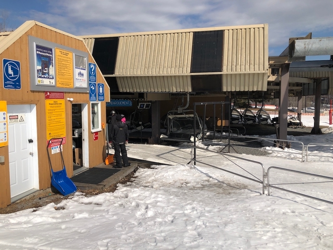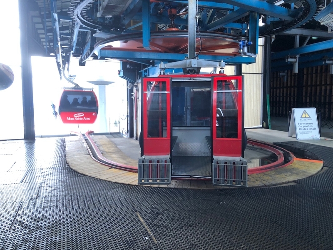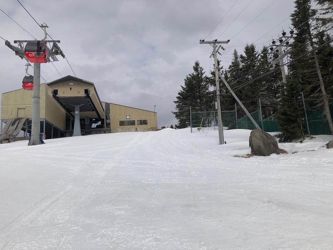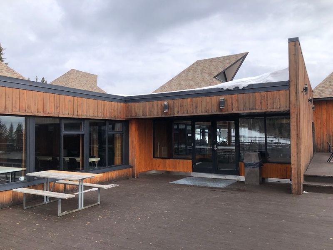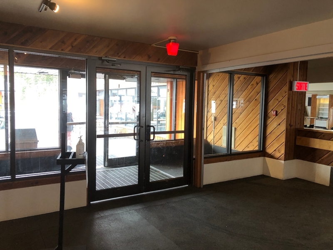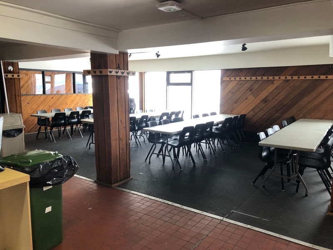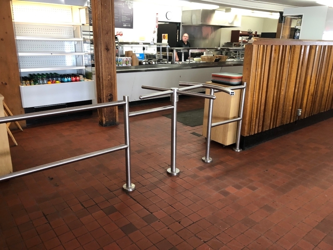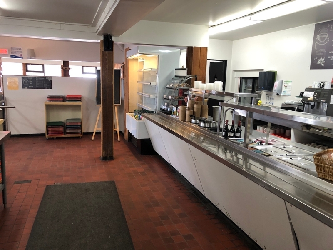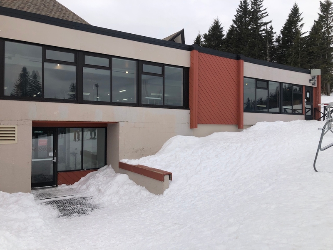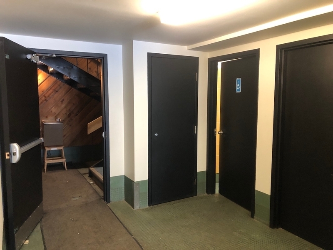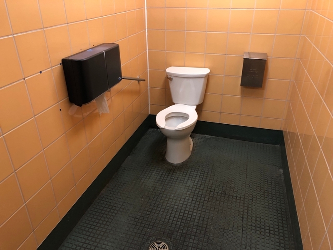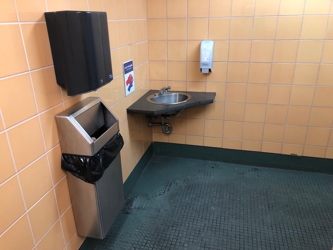Mont-Sainte-Anne
Back to the results pageAccessibility features
Evaluation year by Kéroul: 2024
Mont-Sainte-Anne
2000, boul. Beau-Pré
Beaupré, (Québec)
G0A 1E0
Phone 1: 418 827 4561
Phone 2:
1 888 827 4579
Website
:
www.mont-sainte-anne.com
Email: service@mont-sainte-anne.com
Accessibility
Parking
Number of reserved places
Reserved seat(s) for people with disabilities: : 4
Reserved seat location
Far from the entrance
Reserved seat size
Free width of at least 2.4 m
No side aisle on the side
Ski station
Adapted ski equipment
Adapted ski equipment available
Adapted skiing activity
Available by reservation
Certified adapted ski instructor
15 (number) certified instructor(s) CADS
Certified instructor for skiers with motor disabilities
Certified instructor for visually impaired skiers
Certified instructor for skiers with ASD (autism spectrum disorder)
Certified instructor for skiers with intellectual disabilities
Certified adapted ski guide
Certified guide accepted by the ski resort
Emergency measures for adapted skiers
Training for ski lift evacuation
Type of equipment available
Stabilo
Tandemski
Ski lift
: Tapis magique
Walkway leading to the ski lift
On a steep slope : 11 %
Snow
Type of ski lift
Mechanical lift conveyor
Ski lift boarding area
Direct access
Ski lift
: L’Express du Sud
Walkway leading to the ski lift
Snow
Type of ski lift
Multiple chairlift
Ski lift boarding area
Direct access
Barrier-free alternative access without signage
No mechanical belt
Ski lift
: L’Étoile du nord
Walkway leading to the ski lift
Snow
Type of ski lift
Gondola
Building* Cafétéria
Driveway leading to the entrance
On a steep slope : 6,5 %
Paving stone
Coarse gravel surfacing
Front door
Maneuvering space : 0 m x 0 m
Insufficient clear width : 75,5 cm
Opening requiring significant physical effort
No electric opening mechanism
Vestibule
Area of at least 2.1 m x 2.1 m
2nd Gateway
Free width of at least 80 cm
Opening requiring significant physical effort
No electric opening mechanism
Driveway leading to the entrance
Rough ground
Driveway leading to the entrance
On a steep slope : 11 %
Front door
Maneuvering space of at least 1.5 m x 1.5 m
Free width of at least 80 cm
Opening requiring significant physical effort
No electric opening mechanism
Vestibule
Area of at least 2.1 m x 2.1 m
2nd Gateway
Free width of at least 80 cm
Driveway leading to the entrance
Rough ground
Access
Circulation corridor at least 1.1 m wide
Door
Interior Maneuvering Space : 1,3 m wide x 1,5 m depth in front of the door / baffle type door
Insufficient lateral clearance on the side of the handle : 27 cm
Free width of at least 80 cm
Opening requiring significant physical effort
No electric opening mechanism
Washbasin
Accessible sink
Push button faucets : 10 seconds
Accessible washroom(s)
Maneuvering space in front of the door : 1,3 m wide x 1,5 m deep
Dimension of at least 1.5 m wide x 1.5 m deep
Indoor maneuvering space at least 1.2 m wide x 1.2 m deep inside
Accessible toilet cubicle door
Free width of the door at least 80 cm
Door aligned with a clear space of : 1,2 m wide x 1,2 m deep in the cabin
Accessible washroom bowl
Transfer zone on the side of the toilet bowl of at least 90 cm
Accessible toilet stall grab bar(s)
Horizontal to the left of the bowl
Horizontal behind the bowl
At least 76 cm in length
Located : 91 cm above floor
Signaling
Accessible toilet room: no signage
Other components of the accessible toilet cubicle
Toilet paper dispenser far from the toilet
Door
Interior Maneuvering Space : 1,35 m wide x 1,5 m depth in front of the door / baffle type door
Free width of at least 80 cm
Opening requiring significant physical effort
No electric opening mechanism
Washbasin
Push button faucets : 10 seconds
Sanitary equipment
Raised Mirror Bottom : 1,22 cm above floor
Easy-access soap dispenser
Easy-access paper towel dispenser
Easy access hand dryer
Accessible washroom(s)
Maneuvering space in front of the door : 1,35 m wide x 1,5 m deep
Accessible toilet cubicle door
Free width of the door at least 80 cm
Accessible washroom bowl
Transfer zone on the side of the toilet bowl of at least 90 cm
Accessible toilet stall grab bar(s)
Horizontal to the left of the bowl
Horizontal behind the bowl
Located : 91 cm above floor
Signaling
Accessible toilet room: no signage
Other components of the accessible toilet cubicle
Toilet paper dispenser far from the toilet
Tables
Clearance under table : 67,4 cm
Payment
Removable Terminal
Circulation corridor leading to the counter of at least 92 cm
Maneuvering space located in front of the counter of at least 1.5 m in diameter
cafeteria counter
Circulation corridor leading to the counter of at least 92 cm
Maneuvering space located in front of the counter of at least 1.5 m in diameter
Counter surface between 68.5 cm and 86.5 cm above the floor
Tables
50% of the tables are accessible.
Staircase
No contrasting color bands on the nosing of the stairs
No grip tape
Handrail : 111 cm above floor
Movement between floors
No machinery to go up
Building* Billetterie
Driveway leading to the entrance
Without slope or gently sloping
Asphalt/concrete pavement
Front door
Maneuvering space of at least 1.5 m x 1.5 m
Difference in level between the exterior floor covering and the door sill : 7 cm
Restricted clear width
Opening requiring significant physical effort
No electric opening mechanism
Driveway leading to the entrance
Rough ground
Course without obstacles
Clear width of the circulation corridor of more than 92 cm
Counter
Reception desk
Counter surface : 96 cm above floor
Wireless or removable payment terminal
Ticket counter
Building* Chalet du Sommet
Driveway leading to the entrance
On a steep slope : 15 %
Front door
Maneuvering space of at least 1.5 m x 1.5 m
Difference in level between the exterior floor covering and the door sill : 10 cm
Restricted clear width
Opening requiring significant physical effort
No electric opening mechanism
Vestibule
Area of at least 2.1 m x 2.1 m
2nd Gateway
Free width of at least 80 cm
Driveway leading to the entrance
Rough ground
Driveway leading to the entrance
On a steep slope : 15 %
Step(s) leading to entrance
No contrasting color bands on the nosing of the stairs
No grip tape
1 step or more : 45 steps
Front door
Maneuvering space of at least 1.5 m x 1.5 m
Difference in level between the exterior floor covering and the door sill : 14 cm
Free width of at least 80 cm
Opening requiring significant physical effort
No electric opening mechanism
Vestibule
Maneuvering space : 1,9 m x 5,7 m
2nd Gateway
Free width of at least 80 cm
Driveway leading to the entrance
Rough ground
Course without obstacles
Circulation corridor without slope
Clear width of the circulation corridor of more than 92 cm
Movement between floors
No machinery to go up
Door
Maneuvering space of at least 1.5m wide x 1.5m deep on each side of the door / chicane
Free width of at least 80 cm
Round exterior handle
Washbasin
Accessible sink
Push button faucets : 10 seconds
Accessible washroom(s)
Dimension of at least 1.5 m wide x 1.5 m deep
Indoor maneuvering space at least 1.2 m wide x 1.2 m deep inside
Accessible washroom bowl
Transfer area on the side of the toilet bowl : 81 cm
Accessible toilet stall grab bar(s)
Oblique right
Too small : 60 cm in length
Located between 75 cm and 85 cm above the floor
Signaling
Accessible toilet room: signage
Other components of the accessible toilet cubicle
Toilet paper dispenser far from the toilet
Internal trips
Circulation corridor of at least 92 cm
Maneuvering area of at least 1.5 m in diameter available
Tables
Accessible table(s)
Payment
Removable Terminal
Internal trips
Some sections are non accessible
Tables
75% of the tables are accessible.
Building* Boutique
Driveway leading to the entrance
On a steep slope : 11 %
Step(s) leading to entrance
No contrasting color bands on the nosing of the stairs
No grip tape
Handrail : 114 cm above the ground
Front door
Maneuvering space of at least 1.5 m x 1.5 m
Free width of at least 80 cm
Presence of an electric opening mechanism
Driveway leading to the entrance
Rough ground
Indoor circulation
Circulation corridor of at least 92 cm
Maneuvering area present at least 1.5 m in diameter
75% of sections are accessible
Indoor steps
Handrail : 73 cm above floor
Indoor circulation
No obstruction
Building* École de glisse
Driveway leading to the entrance
On a steep slope : 11 %
Front door
Maneuvering space of at least 1.5 m x 1.5 m
Free width of at least 80 cm
Presence of an electric opening mechanism
Vestibule
Area of at least 2.1 m x 2.1 m
2nd Gateway
Free width of at least 80 cm
Presence of an electric opening mechanism
Driveway leading to the entrance
Rough ground
Indoor circulation
Circulation corridor of at least 92 cm
Maneuvering area present at least 1.5 m in diameter
Cash counter
Wireless or removable payment terminal
Indoor circulation
No obstruction

