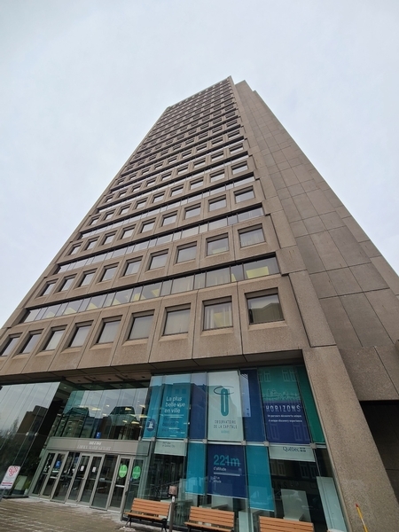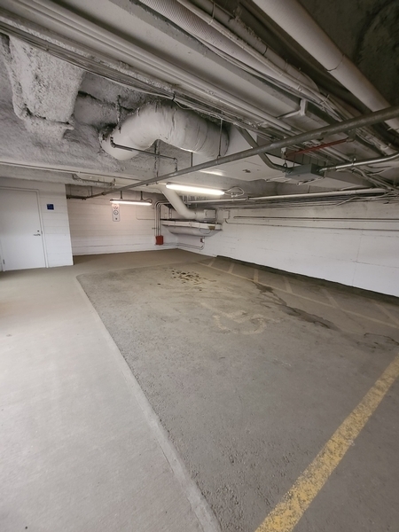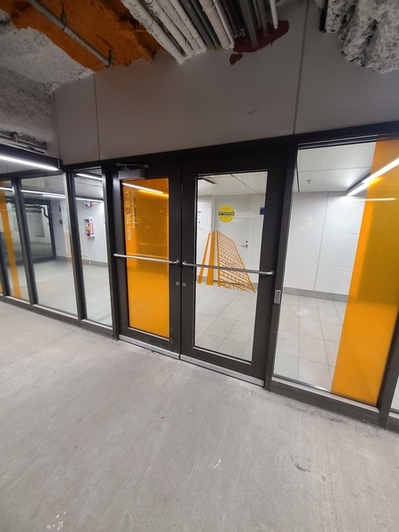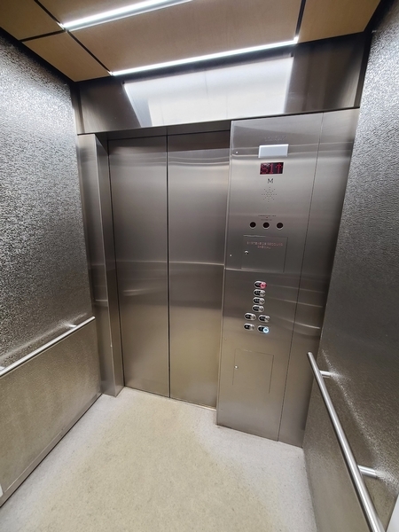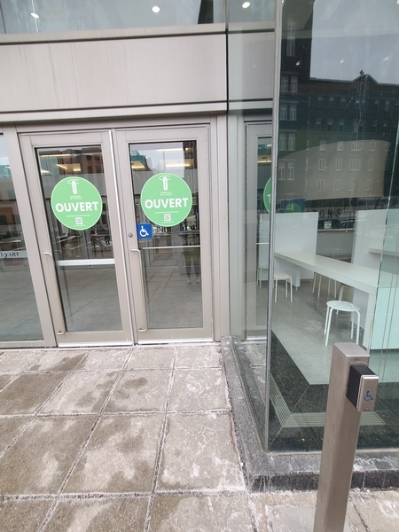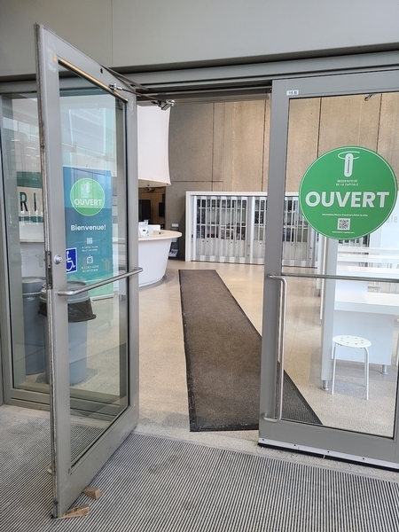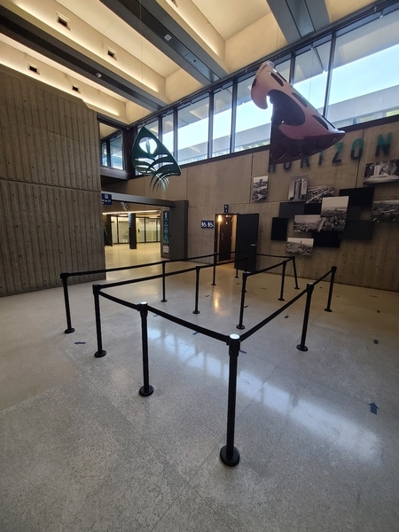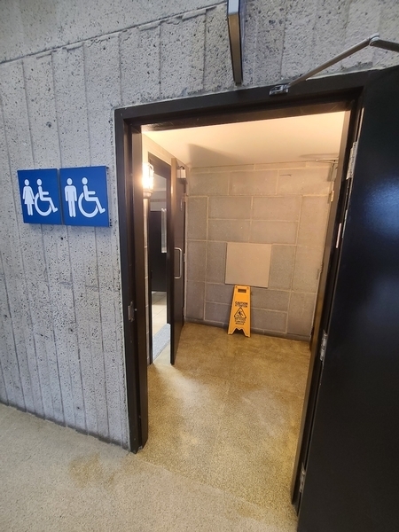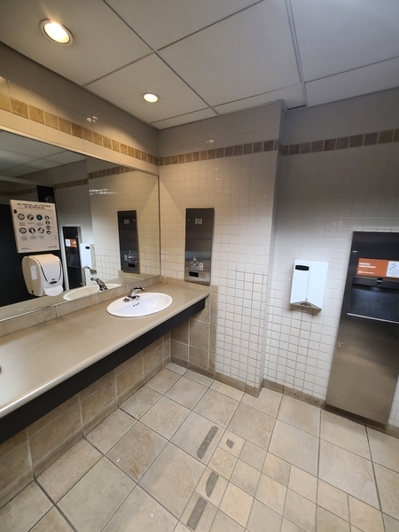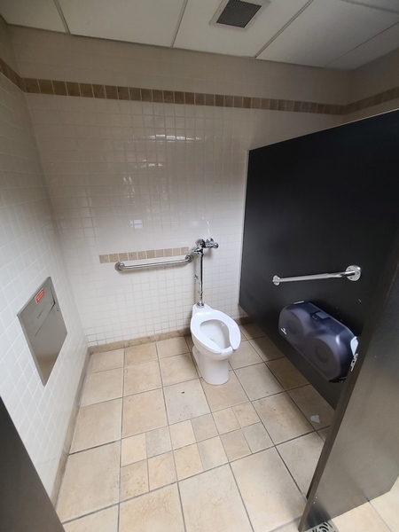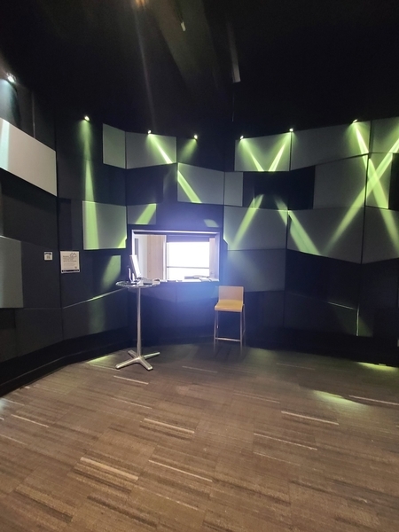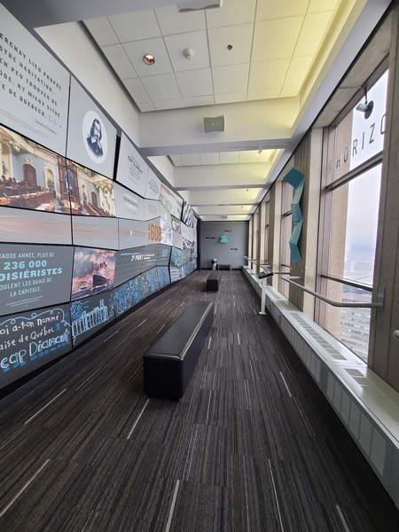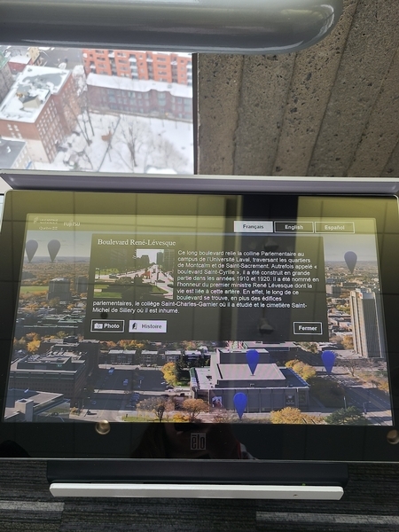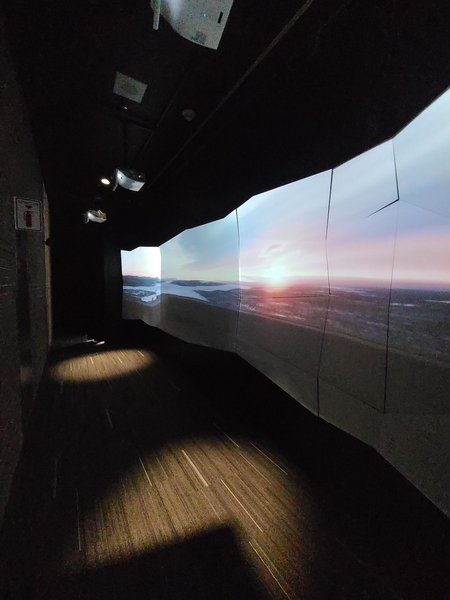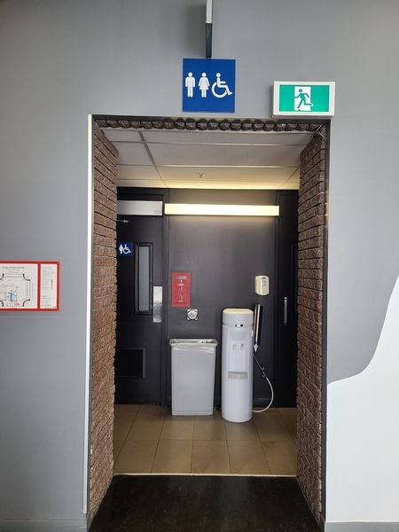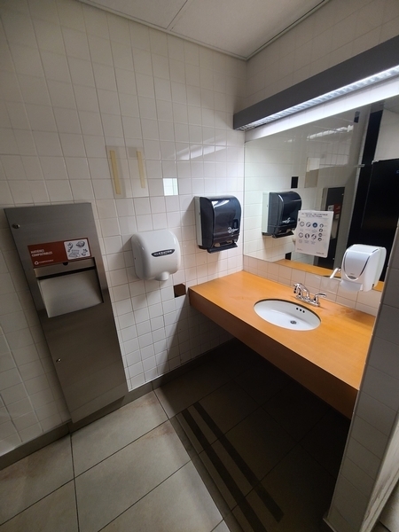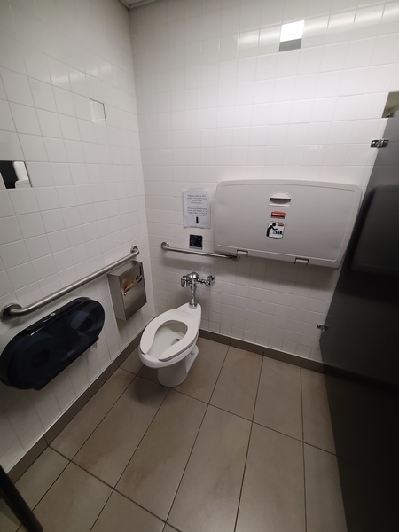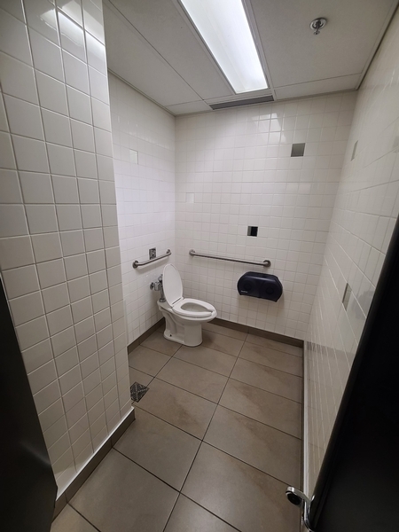Observatoire de la Capitale
Back to the results pageAccessibility features
Evaluation year by Kéroul: 2024
Observatoire de la Capitale
1037, rue de la Chevrotière, 31e étage
Québec, (Québec)
G1R 5E9
Phone 1: 418 644 9841
Phone 2:
1 888 497 4322
Website
:
http://www.observatoire-capitale.com/
Email: observatoire@capitale.gouv.qc.ca
Description
CAL card accepted.
Accessibility
Parking |
(situé : Sous-terrain)
Type of parking
Interior
Number of reserved places
Reserved seat(s) for people with disabilities: : 6
Route leading from the parking lot to the entrance
Without obstacles
Exterior Entrance* |
(Located : Rue de la Chevrotière, Main entrance)
Front door
Presence of an electric opening mechanism
Interior entrance |
(Located : Stationnement sous-terrain)
Signage on the door
No signage on the front door
Interior entrance door
Presence of an electric opening mechanism
Interior of the building
: L'Observatoire (31e étage)
Elevator
Accessible elevator
Interior control panel : 1,25 m above the floor
Course without obstacles
No obstruction
Additional information
The counter is raised, but an attendant stands in front of it to greet customers.
Interior of the building
: Accueil et file d'attente (rez-de-chaussée)
Counter
Counter surface : 102 cm above floor
Washroom |
(located : 31ème étage)
Door
Maneuvering space outside : 1,5 m wide x 1,1 m depth in front of the door / baffle type door
Insufficient lateral clearance on the side of the handle : 30 cm
Opening requiring significant physical effort
Sanitary equipment
Hard-to-reach soap dispenser
Accessible toilet stall grab bar(s)
Horizontal to the left of the bowl
Horizontal behind the bowl
Located : 94 cm above floor
Washroom |
(located : 31ème étage)
Door
Presence of an electric opening mechanism
Washbasin
Faucets away from the rim of the sink : 47 cm
Sanitary equipment
Hard-to-reach soap dispenser
Hard-to-reach paper towel dispenser
Changing table
Raised handle : 1,37 m above floor
Raised Surface : 103 cm above floor
Accessible washroom(s)
Interior Maneuvering Space : 1,1 m wide x 1,1 m deep
Accessible washroom bowl
Transfer area on the side of the toilet bowl : 85 cm
Accessible toilet stall grab bar(s)
Horizontal to the right of the bowl
Horizontal behind the bowl
Located : 91 cm above floor
Additional information
Changing table in transfer area
Washroom
Door
Insufficient lateral clearance on the side of the handle : 5 cm
Opening requiring significant physical effort
Washbasin
Raised surface : 89 cm above floor
Sanitary equipment
Hard-to-reach soap dispenser
Accessible washroom(s)
Interior Maneuvering Space : 1,1 m wide x 1,1 m deep
Accessible washroom bowl
No back support for tankless toilet
Accessible toilet stall grab bar(s)
Horizontal behind the bowl
Oblique left
Located : 87 cm above floor
Showroom
: Observatoire
Indoor circulation
Non-uniform general lighting
Additional information
The circulation corridor is made narrower by the curtains, but they slide easily to widen the passage.
Only one interactive attraction viewing system on the west side is accessible in height (79 cm high).
No guided tours or audio guides are available.

