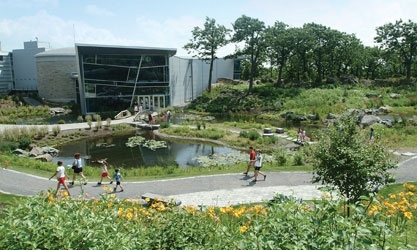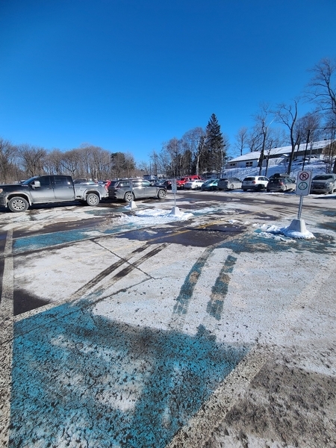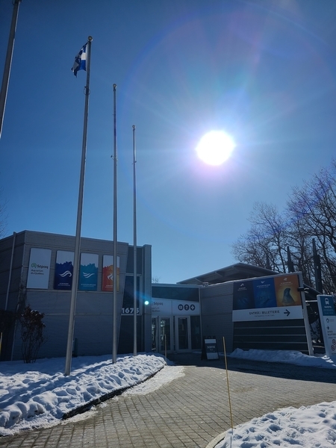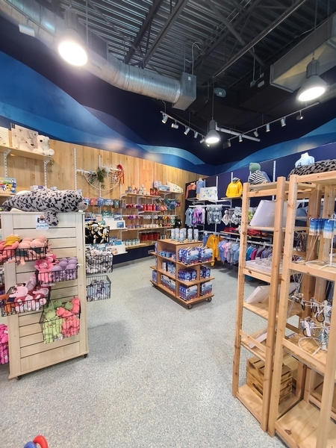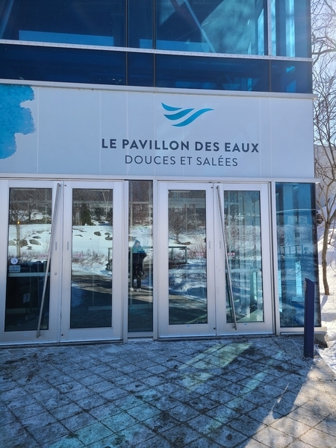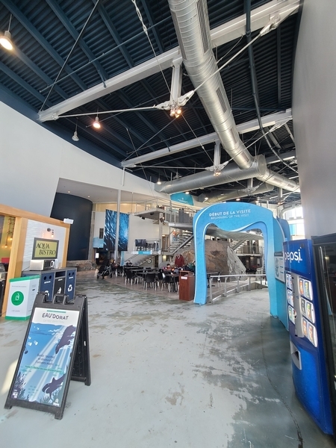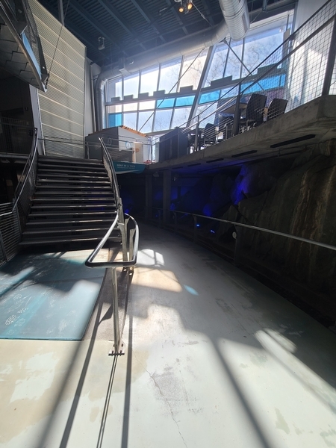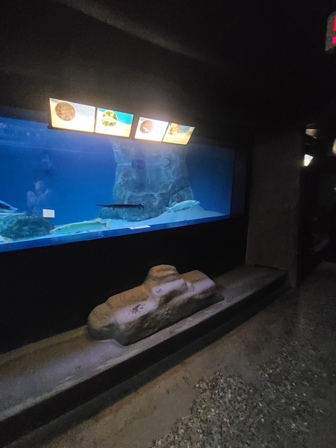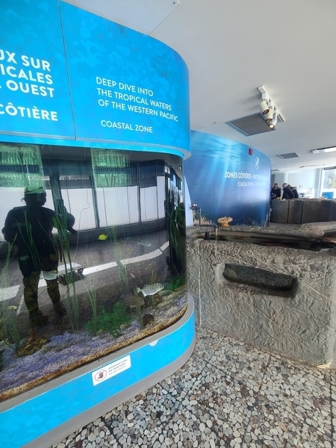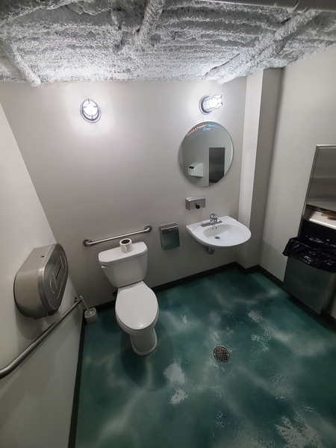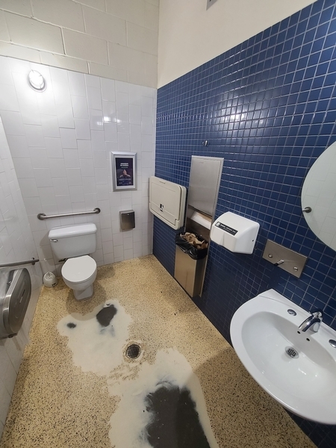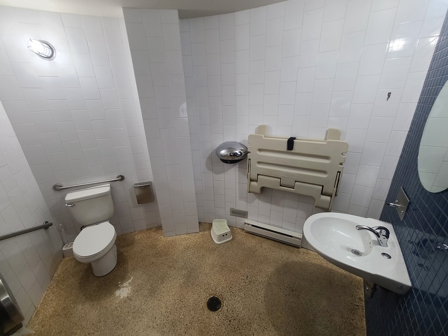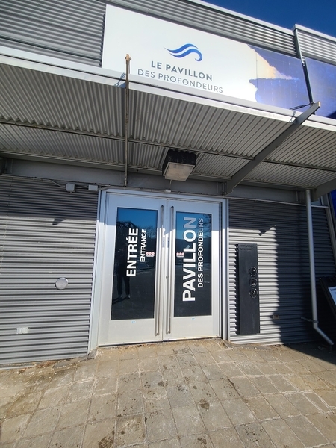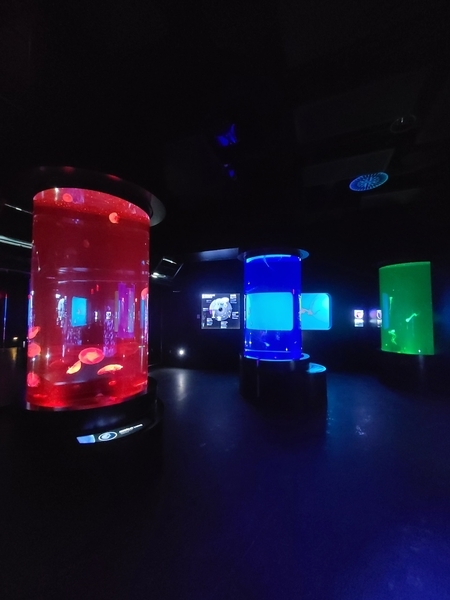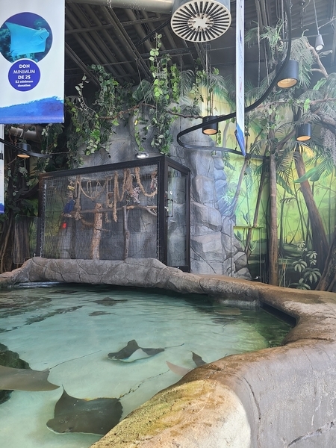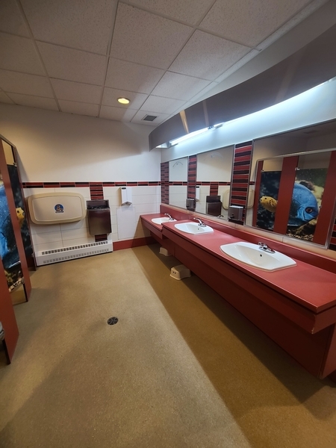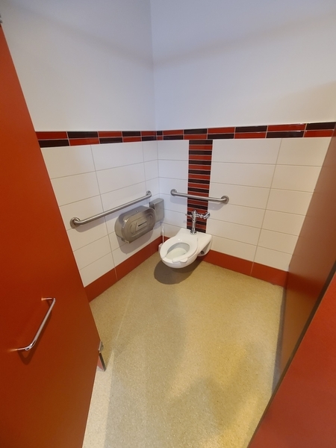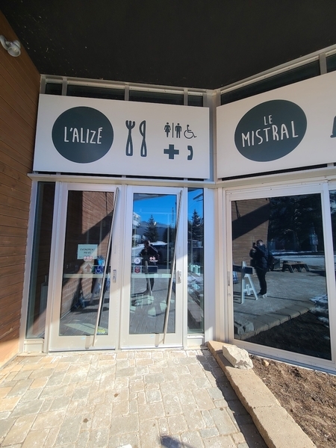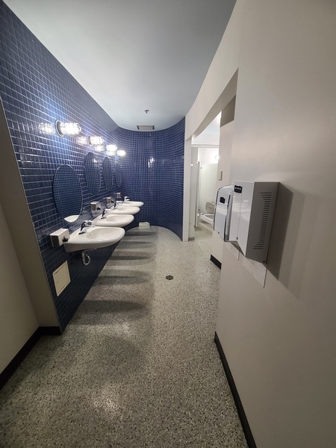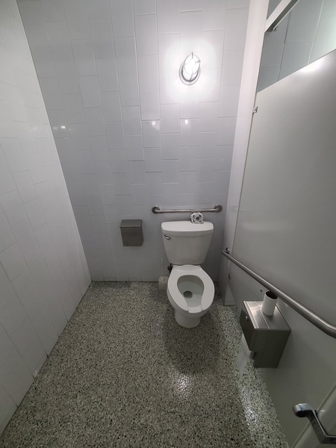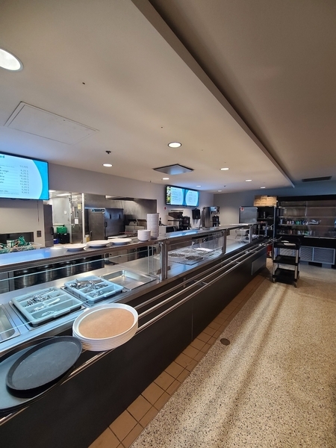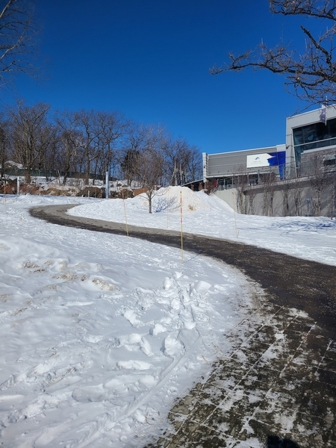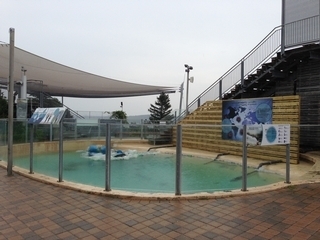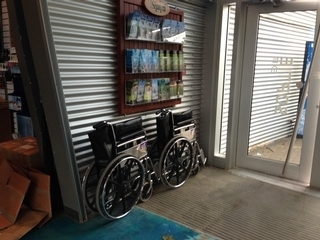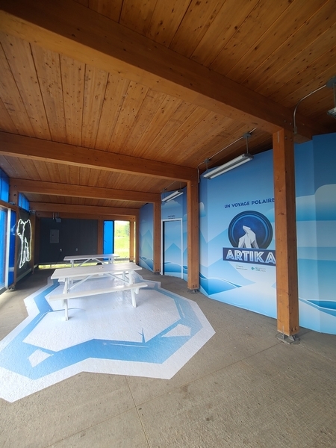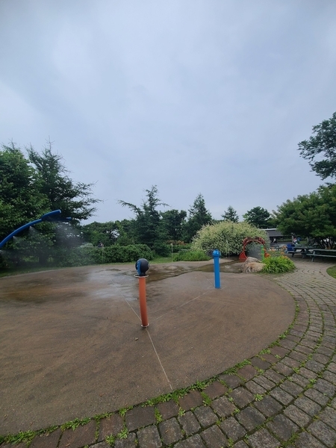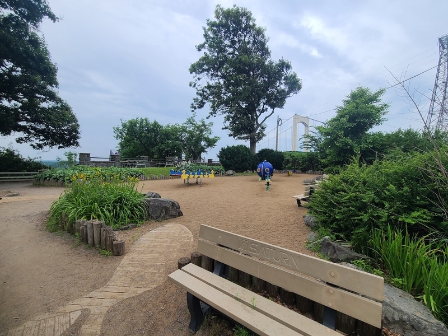Aquarium du Québec
Back to the results pageAccessibility features
Evaluation year by Kéroul: 2024
Aquarium du Québec
1675, av. des Hôtels
Québec, (Québec)
G1W 4S3
Phone 1: 418 659 5264
Phone 2:
1 866 659 5264
Website: www.sepaq.com/ct/paq/
Email: aquarium@sepaq.com
Description
Wheelchairs available at the ticket office
Self-guided tour only - Meals with commentary in English and French
No audioguide system
Accompanying person free of charge
Sensory Characteristics
Building* Pavillon des Eaux
Interior access ramp
Fixed access ramp
On a gentle slope
Full-length continuous handrail
Number of accessible floor(s) / Total number of floor(s)
3 accessible floor(s) / 3 floor(s)
Elevator
Accessible elevator
Braille control buttons
Voice synthesizer announcing the floors served
drinking fountain
Fitted out for people with disabilities
Course without obstacles
No obstruction
Additional information
Accessible breastfeeding room
Accessible lockers available for hire
Exposure
Non-contrasting color
Direct lighting missing on some sections of the exhibition
Subtitled videos
Indoor circulation
Exposure
Non-contrasting color
Olfactory experience
Indoor circulation
Exposure
Tactile exploration
Building* Pavillon des profondeurs
Exposure
Non-contrasting color
Indoor circulation
Additional information
Some descriptive signs are dark and the lack of contrast makes them difficult to read, especially for the visually impaired.
Accessibility
Changing room and lockers |
(Located : Près des jeux d'eau)
Aisle leading to the locker room entrance
Obstacles) : 5 marches
Exterior Entrance |
(Located : Chapiteau près des vestiaires)
Ramp
No protective edge on the sides of the access ramp
Clear Width : 92 cm
No handrail
Steep slope : 9 %
Parking
Number of reserved places
Reserved seat(s) for people with disabilities: : 6
Reserved seat location
Far from the entrance
Reserved seat identification
Panel too low : 1 m
Trail
: Sentier des mammifères marins
Trail
Gentle slope
Slope : 10 %
Paving stone
Well marked trail
Additional information
Most of the trails are gently sloping, but some have gradients of over 8% for several metres. Accompaniment is recommended.
It is not possible to access the bottom of the polar bear aquarium (several steps).
The low walls of the observation basins are 70 cm high.
Trail
: Parc des Chênes et « Arbre en arbre »
Trail
Slope : 13 %
Asphalt/concrete pavement
Paving stone
Additional information
Tree-to-tree: 12-15% slope, mulch covering and steps to access most facilities
Outdoor activity*
: Jeux d'eau, modules pour enfants et aire de pique-nique
No accessible picnic table
Walking trail on steep slope : 7 %
Additional information
The water play area is accessible (gentle slope).
The adjacent picnic area has no accessible picnic tables.
The play modules are not suitable for people with reduced mobility and are on non-accessible surfaces (sand and cedar mulch).
Gourmet counter 107 cm above ground.
Building* Pavillon d'accueil (Billetterie et boutique)
Front door
Difference in level between the exterior floor covering and the door sill : 2 cm
Door equipped with an electric opening mechanism
No horizontal strip and/or patterns on glass door
Counter
Counter surface : 110 cm above floor
No clearance under the counter
Fixed payment terminal : 80 cm above floor
Additional information
In the store, most items are within easy reach.
There are 4 wheelchairs available if needed.
Building* Pavillon Alizé
Front door
Door equipped with an electric opening mechanism
Ramp
Landing area(s) : 1,2 m x 0,84 m
Course without obstacles
No obstruction
Washbasin
Accessible sink
Sanitary equipment
Hard to reach hand dryer
Accessible washroom(s)
Interior Maneuvering Space : 1 m wide x 1 m deep
Accessible washroom bowl
Transfer zone on the side of the toilet bowl of at least 87.5 cm
Accessible toilet stall grab bar(s)
Horizontal behind the bowl
Oblique left
Other components of the accessible toilet cubicle
Toilet Paper Dispenser : 50 cm above the floor
Washbasin
Accessible sink
Changing table
Raised handle : 1,3 m above floor
Raised Surface : 95 cm above floor
Accessible washroom(s)
Interior Maneuvering Space : 1 m wide x 1 m deep
Accessible toilet stall grab bar(s)
Horizontal behind the bowl
Oblique left
Other components of the accessible toilet cubicle
Toilet Paper Dispenser : 58 cm above the floor
Tables
Removable tables
Accessible table(s)
Payment
Fixed and/or elevated terminal
cafeteria counter
Counter surface : 89 cm above floor
Continuous tray slide
Food display less than 1.35 m above the ground
Building* Pavillon des Eaux
Front door
Difference in level between the exterior floor covering and the door sill : 3 cm
Door equipped with an electric opening mechanism
Front door
Difference in level between the exterior floor covering and the door sill : 3 cm
No horizontal strip and/or patterns on glass door
Interior access ramp
Fixed access ramp
On a gentle slope
Full-length continuous handrail
Number of accessible floor(s) / Total number of floor(s)
3 accessible floor(s) / 3 floor(s)
Elevator
Accessible elevator
Braille control buttons
Voice synthesizer announcing the floors served
drinking fountain
Fitted out for people with disabilities
Course without obstacles
No obstruction
Additional information
Accessible breastfeeding room
Accessible lockers available for hire
Door
Opening requiring significant physical effort
Switch
Raised : 1,37 m above the floor
Toilet bowl
Center (axis) away from nearest adjacent wall : 57
Transfer zone on the side of the bowl : 60 cm
Changing table
Raised handle : 1,3 m
Raised Surface : 93 cm
Door
Interior maneuvering space : 1 m wide x 1,5 m deep in front of the door
Toilet bowl
Center (axis) away from nearest adjacent wall : 50
Transfer zone on the side of the bowl of at least 90 cm
Grab bar(s)
Horizontal behind the bowl
Oblique right
Washbasin
Accessible sink
Changing table
Raised handle : 1,3 m
Raised Surface : 96 cm
Toilet bowl
Transfer zone on the side of the bowl of at least 90 cm
Grab bar(s)
Horizontal behind the bowl
Oblique right
Washbasin
Accessible sink
Sanitary equipment
Hard-to-reach soap dispenser
Changing table
Raised handle : 1,29 m
Raised Surface : 91 cm
Tables
Accessible table(s)
Payment
Counter surface : 100 cm above floor
No clearance under the counter
Internal trips
Exposure
Non-contrasting color
Direct lighting missing on some sections of the exhibition
Subtitled videos
Indoor circulation
Exposure
Non-contrasting color
Olfactory experience
Indoor circulation
Exposure
Tactile exploration
Indoor circulation
Additional information
It is possible for employees to put certain species in a removable tray to facilitate handling for someone who can't get up to touch the tanks.
Building* Pavillon des profondeurs
Front door
Difference in level between the exterior floor covering and the door sill : 3 cm
Door equipped with an electric opening mechanism
Front door
Difference in level between the exterior floor covering and the door sill : 1,5 cm
Difference in level between the interior floor covering and the door sill : 1,5 cm
Door equipped with an electric opening mechanism
Washbasin
Accessible sink
Clearance depth under sink : 23 cm
Sanitary equipment
Hard-to-reach soap dispenser
Changing table
Raised handle : 1,34 m above floor
Accessible washroom(s)
Interior Maneuvering Space : 1 m wide x 1 m deep
Accessible toilet stall grab bar(s)
Horizontal to the right of the bowl
Horizontal behind the bowl
Washbasin
Accessible sink
Clearance depth under sink : 23 cm
Sanitary equipment
Hard-to-reach soap dispenser
Changing table
Raised handle : 1,34 m above floor
Accessible washroom(s)
Interior Maneuvering Space : 1 m wide x 1 m deep
Accessible toilet stall grab bar(s)
Horizontal to the right of the bowl
Horizontal behind the bowl
Exposure
Non-contrasting color
Indoor circulation
Additional information
Some descriptive signs are dark and the lack of contrast makes them difficult to read, especially for the visually impaired.
Building* Pergola
Pathway leading to the entrance
On a gentle slope
Stable and firm floor covering
Front door
Difference in level between the exterior floor covering and the door sill : 2 cm
Course without obstacles
Circulation corridor without slope
Clear width of the circulation corridor of more than 92 cm
Additional information
No accessible picnic tables
Photobooth Polaire not accessible (1 step)
Artika area accessible (concrete pavement and 80 cm wide entrance)

