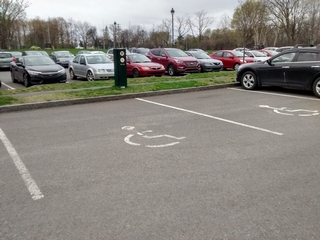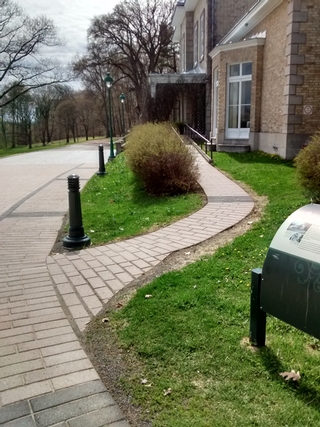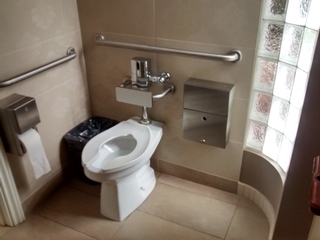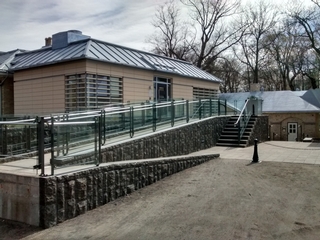Domaine Cataraqui
Back to the establishments listAccessibility features
Evaluation year by Kéroul: 2024
Domaine Cataraqui
2141, ch. Saint-Louis
Québec, (Québec)
G1T 1P9
Phone 1: 418 528 7433
Website
:
www.domainecataraqui.com/
Email: cataraqui@capitale.gouv.qc.ca
Accessibility
Parking
Number of reserved places
Reserved seat(s) for people with disabilities: : 2
Reserved seat location
Near the entrance
Route leading from the parking lot to the entrance
Gentle slope
Parking*
Exterior parking lot
One or more reserved parking spaces : 1
Walkway between parked cars
Inside of the establishment*
: 2e étage de La Villa
Narrow passageway : 77 cm
Entrance* |
(Accès 2e étage de La Villa)
More than two steps : 7 steps
Fixed ramp
Automatic Doors
Entrance* |
(Centre d'interprétation des Grands domaines de Sillery / Le poulailler)
Main entrance
Interlocking stone walkway to the entrance
Washroom with one stall* |
(Located : dans la maison du chauffeur)
Toilet room accessible for handicapped persons
Larger than 87.5 cm clear floor space on the side of the toilet bowl
Horizontal grab bar at right of the toilet height: between 84 cm and 92 cm from the ground
Horizontal grab bar at left of the toilet height: between 84 cm and 92 cm
Clearance under the sink: larger than 68.5 cm
Washroom with one stall* |
(Located : dans La Villa)
Toilet room: help offered for handicapped persons
Inadequate clear floor space on the side of the toilet bowl : 75 cm
Horizontal grab bar behind the toilet: too high : 98 cm
Clearance under the sink: larger than 68.5 cm
Washroom with one stall* |
(Located : 2e étage de la Villa)
Toilet room: help offered for handicapped persons
Narrow passageway for accessing to toilet room : 0,9 m
Clear width of door restricted (between 76 and 79 cm)
Outside door knob handle
Inside door knob handle
Toilet bowl too far from the wall : 33 cm
Larger than 87.5 cm clear floor space on the side of the toilet bowl
Horizontal grab bar at left of the toilet height: between 84 cm and 92 cm from the ground
Sink height: between 68.5 cm and 86.5 cm
Clearance under the sink: larger than 68.5 cm
Washrooms with multiple stalls* |
(Located : au 2e étage de La Villa)
Accessible toilet room
Entrance: inside door handle too high : 140 cm
Sink height: between 68.5 cm and 86.5 cm
Clearance under the sink: larger than 68.5 cm
1 1
Accessible toilet stall: horizontal grab bar at right located between 84 cm and 92 cm from the ground
Washrooms with multiple stalls* |
(Located : au 2e étage de La Villa)
Accessible toilet room
Entrance: inside door handle too high : 140 cm
Sink height: between 68.5 cm and 86.5 cm
Clearance under the sink: larger than 68.5 cm
1 2
Accessible toilet stall: horizontal grab bar at right located between 84 cm and 92 cm from the ground
Washrooms with multiple stalls* |
(Located : A l'extérieur/ Atelier du peintre)
Washroom : accessible with help
Concrete paving block access to toilet room
Entrance: too high outside door sill : 3 cm
Entrance: non bevelled outside door sill
Entrance: door esay to open
Clearance under the sink: larger than 68.5 cm
1 3
Narrow manoeuvring clearance in front of door : 1,2 m x 1,2 m
Accessible toilet stall: toilet bowl far from the wall : 38 cm
Accessible toilet stall: more than 87.5 cm of clear space area on the side
Accessible toilet stall: horizontal grab bar at the left
Accessible toilet stall: horizontal grab bar behind the toilet too high : 100 cm
Washrooms with multiple stalls* |
(Located : A l'extérieur/ Atelier du peintre)
Washroom : accessible with help
Entrance: too high outside door sill : 3 cm
Entrance: non bevelled outside door sill
Entrance: door esay to open
Clearance under the sink: larger than 68.5 cm
1 1
Accessible toilet stall: more than 87.5 cm of clear space area on the side
Accessible toilet stall: horizontal grab bar at the left
Accessible toilet stall: horizontal grab bar behind the toilet too high : 100 cm
Showroom*
: Centre d'interprétation / Le poulailler
Exhibit space adapted for disabled persons
Descriptive panels in large print (1 cm)
Direct lighting on all displayed objects
Outdoor activity*
: Les jardins
No accessible picnic table
Access to walking trail without obstacles
Walking trail on steep slope : 50 %
Walking trail on compacted stone dust
Walking trail on coarse gravel
Change room* Le potager
Trail
Slope : 10 %
Coating in compacted rock dust
Coarse gravel surfacing
Lawn covering
Width over 1.1m
Outdoor furniture
Clearance depth : 0 cm
Accessible bench
Change room* La Villa (rez-de-chaussée)
Pathway leading to the entrance
On a gentle slope
Ramp
Handrail : 75 cm above the ground
Front door
Free width of at least 80 cm
Opening requiring significant physical effort
No electric opening mechanism
Signaling
Easily identifiable traffic sign(s)
Traffic sign in non-contrasting color
Movement between floors
Elevator
Interior maneuvering space
Restricted Maneuvering Space : 1,1 m wide x 1,1 meters deep
Toilet bowl
Center (axis) away from nearest adjacent wall : 52
Transfer zone on the side of the bowl : 76 cm
Grab bar(s)
Horizontal to the right of the bowl
Horizontal behind the bowl
Located : 95 cm above floor
Washbasin
Accessible sink
Sanitary bin
Garbage can in the clear floor space
Path of travel exceeds 92 cm
Change room* La Villa (deuxième étage)
Front door
Free width of at least 80 cm
Door equipped with an electric opening mechanism
Interior access ramp
No banding of color and/or texture
On a steep slope : 7 %
No handrail
Door
Restricted clear width : 78 cm
Difficult to use latch
Toilet bowl
Center (axis) away from nearest adjacent wall : 52 cm
Grab bar(s)
Horizontal to the left of the bowl
Horizontal behind the bowl
Located : 95 cm above floor
Sanitary equipment
Paper towel dispenser far from the sink
Hand dryer far from the sink
Change room* Atelier du Peintre / Cour intérieure
Ramp
Handrail : 75 cm above the ground
Front door
Difference in level between the exterior floor covering and the door sill : 11 cm
Free width of at least 80 cm
Opening requiring significant physical effort
Course without obstacles
Circulation corridor without slope
Clear width of the circulation corridor of more than 92 cm
Door
Difference in level between the exterior floor covering and the door sill : 2 cm
Free width of at least 80 cm
Opening requiring significant physical effort
Washbasin
Accessible sink
Accessible washroom bowl
Center (axis) away from nearest adjacent wall : 57 cm
Toilet bowl seat : 49 cm
Accessible toilet stall grab bar(s)
Horizontal to the left of the bowl
Horizontal behind the bowl
Sanitary equipment
Paper towel dispenser far from the sink
Hand dryer far from the sink
Change room* Centre d'interprétation des Grands domaines de Sillery (Le poulailler)
Pathway leading to the entrance
On a gentle slope
Front door
Free width of at least 80 cm
Opening requiring little physical effort
No electric opening mechanism
Exhibition modules
Modules with clearance (table display cases)
Maneuvering space of at least 82 cm wide x 150 cm in front of descriptive panels
Text and Graphic Panels
Accessible Seating Furniture
Circulation inside
Change room* La maison du chauffeur
Ramp
Level difference at the bottom of the ramp : 2 cm
No handrail
Front door
Difference in level between the exterior floor covering and the door sill : 2 cm
Exterior round or thumb-latch handle
Opening requiring significant physical effort
No electric opening mechanism
Ramp
Steep slope : 12 %
Table(s)
Surface between 68.5 cm and 86.5 cm above the floor
Clearance under the table(s) of at least 68.5 cm
Door
Free width of at least 80 cm
Interior maneuvering space
Maneuvering space at least 1.5 m wide x 1.5 m deep
Grab bar(s)
Horizontal to the right of the bowl
Horizontal behind the bowl
Other features
Caractéristiques motrices
- Guided tour(s)




