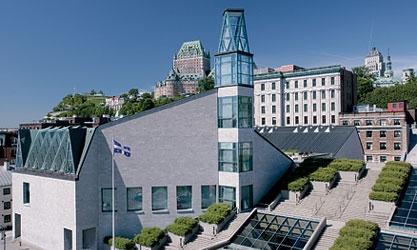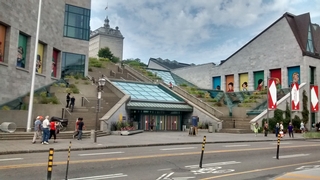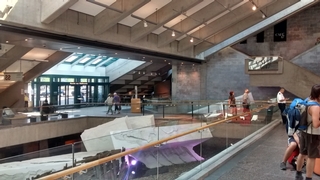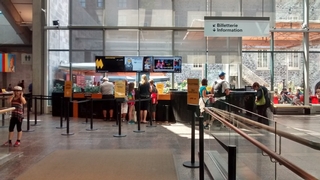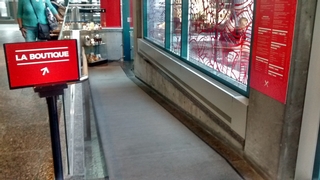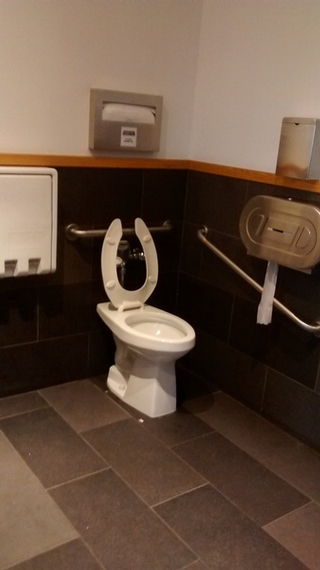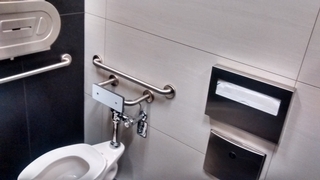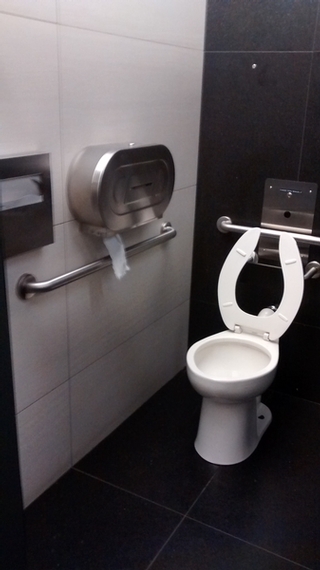Musée de la civilisation
Back to the results pageAccessibility features
Evaluation year by Kéroul: 2017
Musée de la civilisation
85, rue Dalhousie
Québec, (Québec)
G1K 8R2
Phone 1: 418 643 2158
Phone 2:
1 866 710 8031
Website
:
www.mcq.org
Email: mcq@mcq.org
Number of whellchairs : 3
Accessibility
Parking* |
(situé : dans la place des canotiers)
One or more reserved parking spaces : 6
Reserved parking spaces far from the entrance (more than 50 m)
Washroom with one stall* |
(Located : au 2e étage, près du restaurant)
Toilet room: help offered for handicapped persons
Automatic Doors
Larger than 87.5 cm clear floor space on the side of the toilet bowl
Diagonal grab bar at left of the toilet: wrong bending
Clearance under the sink: larger than 68.5 cm
Washrooms with multiple stalls*
Accessible toilet room
Narrow manoeuvring space in front of the toilet room door : 1,2 m x 1,5 m
Entrance: automatic door
Clearance under the sink: larger than 68.5 cm
1 3
Accessible toilet stall: horizontal grab bar at the left
Washrooms with multiple stalls*
Accessible toilet room
Clearance under the sink: larger than 68.5 cm
1 7
Narrow manoeuvring clearance in front of door : 1,05 m x 1,5 m
Accessible toilet stall: door opening inside the stall
Accessible toilet stall: door opening in the clear space area
Accessible toilet stall: more than 87.5 cm of clear space area on the side
Accessible toilet stall: horizontal grab bar at right located between 84 cm and 92 cm from the ground
Washrooms with multiple stalls*
Accessible toilet room
Entrance: automatic door
Clearance under the sink: larger than 68.5 cm
Accessible urinal
1 6
Accessible toilet stall: door opening inside the stall
Accessible toilet stall: door opening in the clear space area
Accessible toilet stall: manoeuvring space larger tham 1.2 mx 1.2 m
Accessible toilet stall: more than 87.5 cm of clear space area on the side
Accessible toilet stall: horizontal grab bar at right located between 84 cm and 92 cm from the ground
Washrooms with multiple stalls*
Accessible toilet room
Narrow manoeuvring space in front of the toilet room door : 1,2 m x 1,5 m
Entrance: automatic door
Clearance under the sink: larger than 68.5 cm
1 3
Accessible toilet stall: horizontal grab bar at right located between 84 cm and 92 cm from the ground
Food service* |
Café 47 (Located : 2e étage)
Food service designed for handicaped persons
Table service available
Food service* |
(Located : dans la terrasse extérieure )
Food service accessible with help
Access to the terrace
Entrance: automatic door
Table service available
Shop*
Shop adapted for disabled persons
Entrance: fixed Interior acces ramp
Entrance: interior access ramp carpeted
Entrance: interior access ramp: steeply sloped : 11 %
Cash counter: clearance under the counter larger than 68.5 cm
Checkout counter: removable card payment machine
Showroom*
: Le temps des Québécois
Ground floor
Exhibit space adapted for disabled persons
Objects not titled in glassed displays
Descriptive labels too high
Descriptive panels in large print (1 cm)
Direct lighting on all displayed objects
Audio guides with volume controls available
Showroom*
: Notre histoire
Located at : 2 floor
Exhibit space adapted for disabled persons
Descriptive panels in large print (1 cm)
Direct lighting in certain parts of exhibit : 75 %
Audio guides without volume controls available
Showroom*
: Observer
Located at : 2 floor
Exhibit space adapted for disabled persons
Descriptive panels in large print (1 cm)
Exhibit area*
: Auditorium Roland-Arpin
Exhibit area adapted for disabled persons
Entrance: fixed Interior acces ramp
Some sections are non accessible
Seating reserved for disabled persons : 10
Seating available for companions
Reserved seating located in centre
Infrared hearing assistance system
Other features
Caractéristiques motrices
- Guided tour(s)

