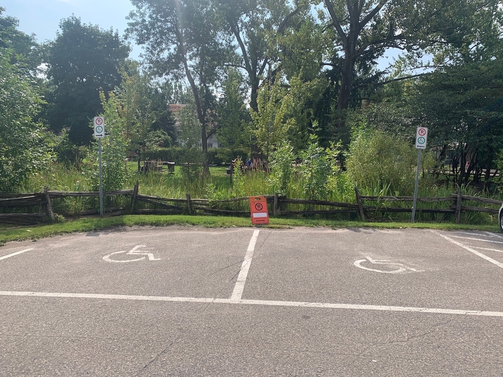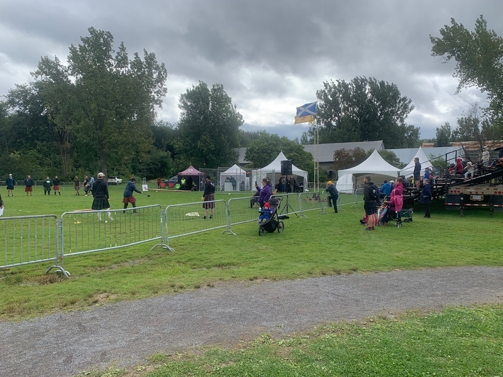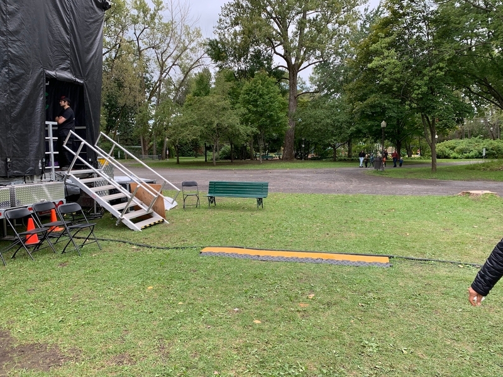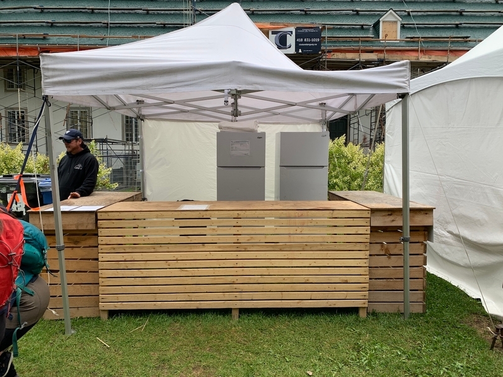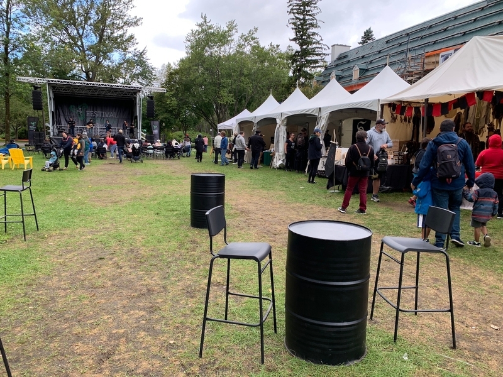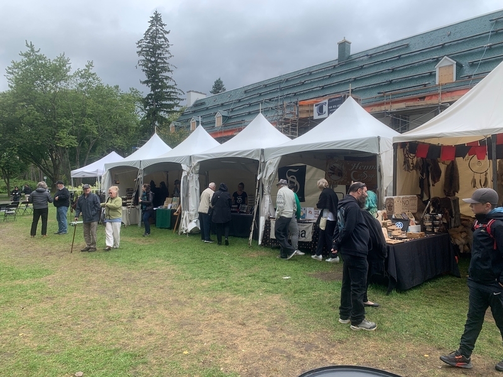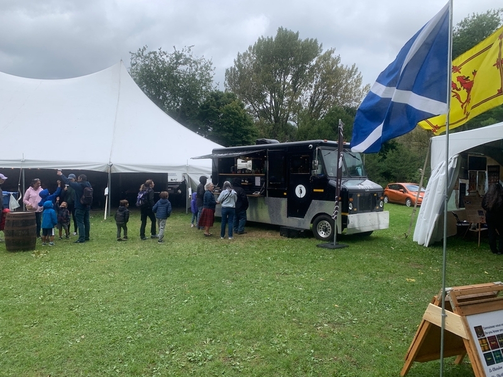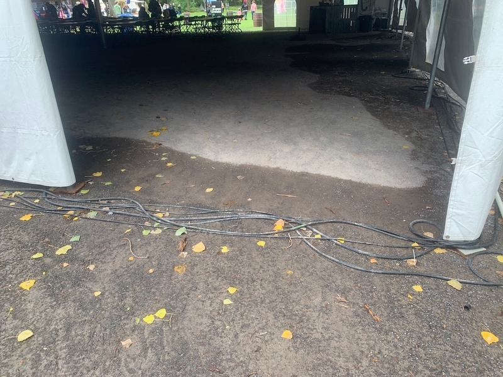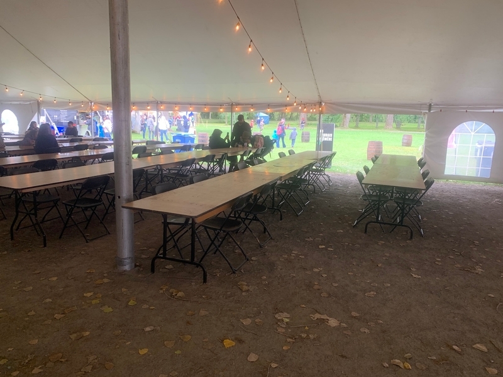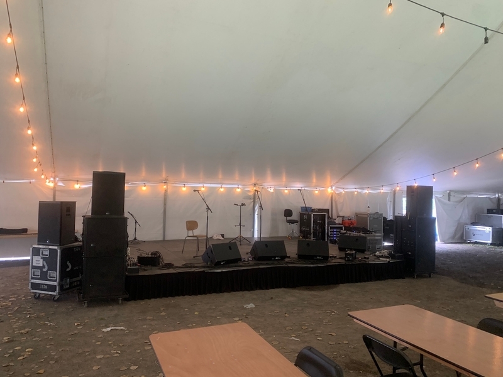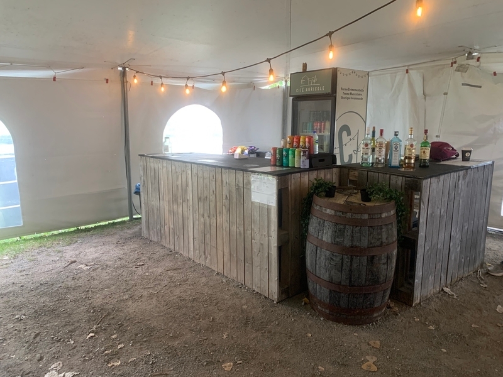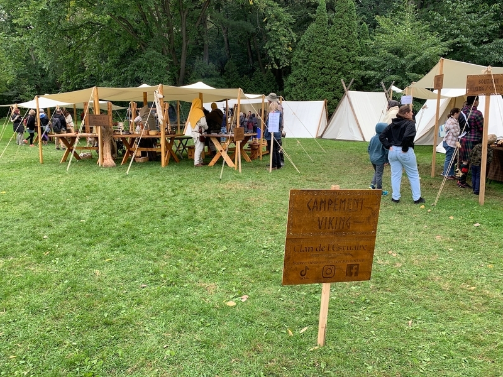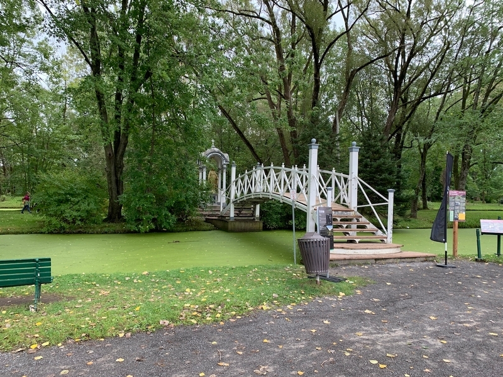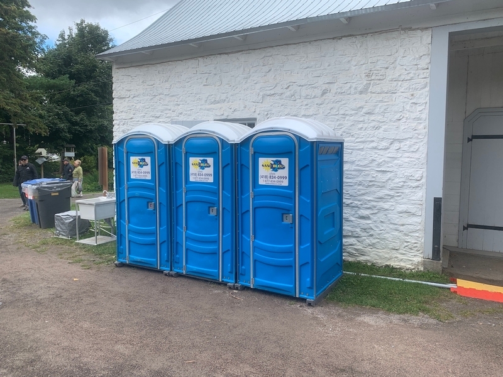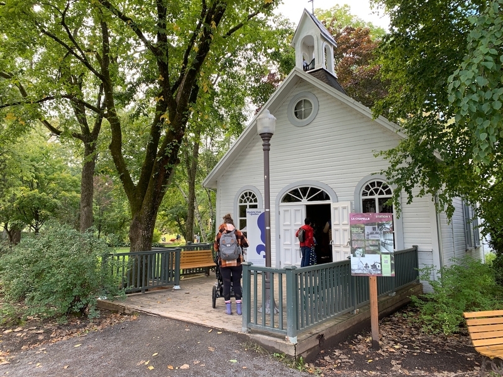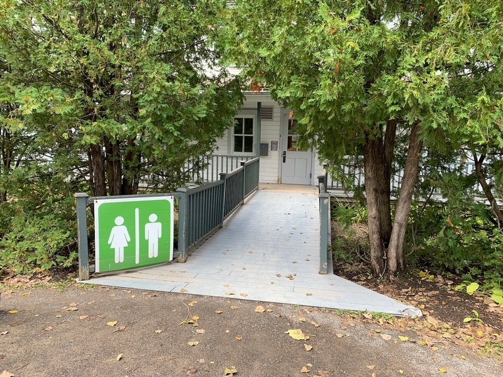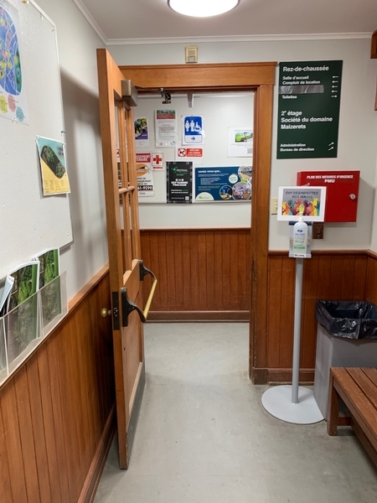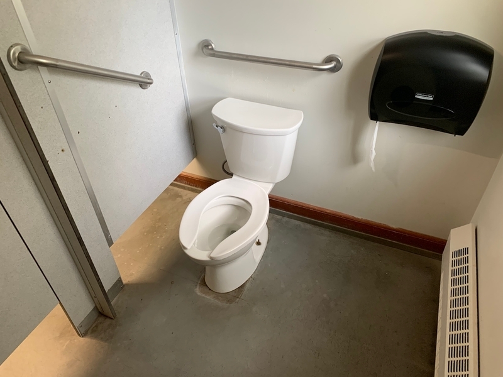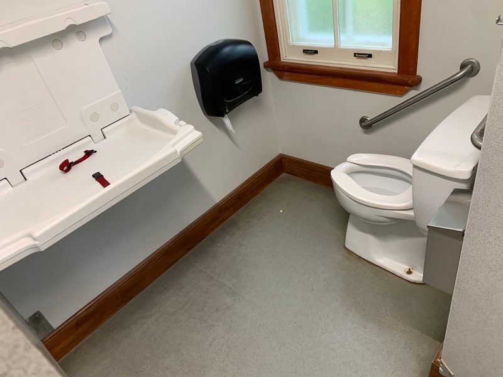Festival celtique de Québec
Back to the establishments listAccessibility features
Evaluation year by Kéroul: 2024
Festival celtique de Québec
2000 Bd Montmorency
Québec, (Québec)
G1J 5E7
Phone 1: 418 660 2282
Website
:
https://festival-celtique.com/
Email: info@festivalceltique.com
Description
The Quebec Celtic Festival takes place at the Maizerets estate. Free of charge, you can attend many shows and events, as well as numerous activities and craft booths. It's a great opportunity to learn more about Celtic communities and their impact on Quebec.
Most of the festival takes place on the lawn.
There are no chemical toilets accessible on site. There is also a toilet close to the Cottage building, but the 2nd door to enter is 73.6 cm wide.
Accessibility
Parking
Number of reserved places
Reserved seat(s) for people with disabilities: : 2
Reserved seat size
Side aisle integrated into the reserved space
flooring
Asphalted ground
Outdoor event
: Scène principale
Paratransit
Presence of an official landing stage
Tour on the site
Lawn
Steep slope wire covers
Filling station
No filling station
Outdoor event
: Zone des exposants
Tour on the site
Lawn
Steep slope wire covers
Outdoor event
: Camp Viking
Tour on the site
Lawn
Outdoor furniture
Table height between 68.5 cm and 86.5 cm
Restoration
: Beer tent
Internal trips
Circulation corridor of at least 92 cm
Tables
Height between 68.5 cm and 86.5 cm above the floor
Clearance under table : 66 cm
Payment
Removable Terminal
Counter surface : 103 cm above floor
Internal trips
Additional information
The “Beer tent” is located close to the Grange and is covered with a nativity scene. The surface inside is made of compacted rock dust. Shows can be attended here. At the entrance, during our visit, there were a few wires running through, with no wire covers to cover them.
Building* Pavillon le Chalet
Front door
Clear Width : 76,5 cm
2nd Entrance Door
Clear Width : 73,6 cm
Washbasin
Accessible sink
Accessible washroom(s)
Dimension of at least 1.5 m wide x 1.5 m deep
Accessible toilet stall grab bar(s)
Horizontal behind the bowl
Oblique right
Too small : 62 cm in length
Other components of the accessible toilet cubicle
Toilet paper dispenser far from the toilet
Additional information
At the time of the visit, the changing table was broken in the cabinet, reducing the manoeuvring area to 1.04m.
Washbasin
Accessible sink
Accessible washroom(s)
Dimension of at least 1.5 m wide x 1.5 m deep
Indoor maneuvering space at least 1.2 m wide x 1.2 m deep inside
Accessible washroom bowl
Transfer area on the side of the toilet bowl : 80 cm
Accessible toilet stall grab bar(s)
Too small : 62 cm in length
Located : 96 cm above floor
Additional information
The door to this room is difficult to open.

