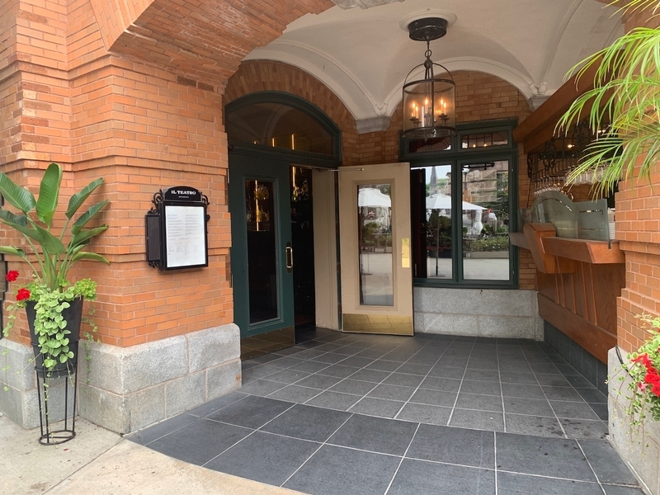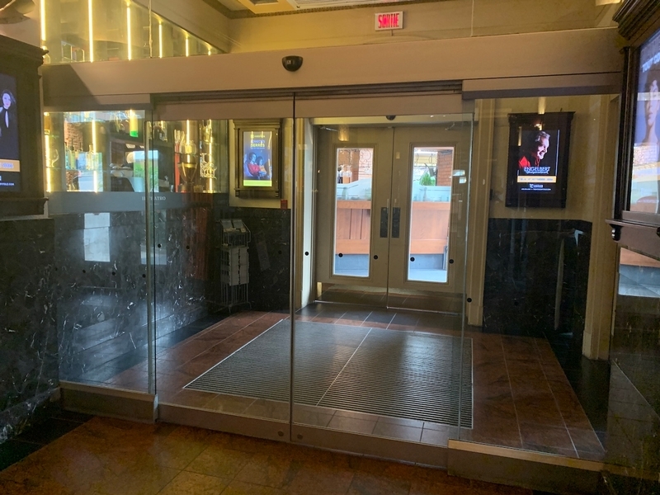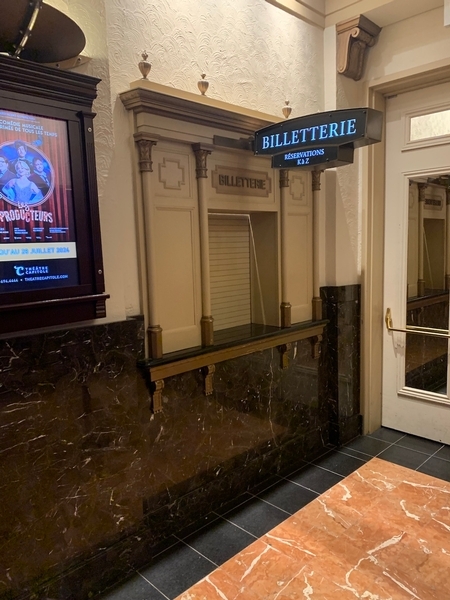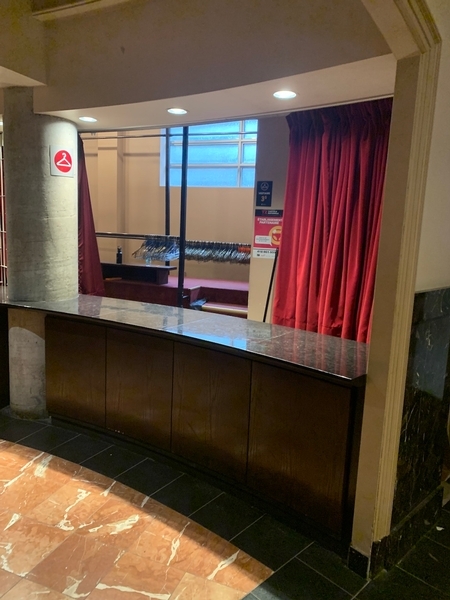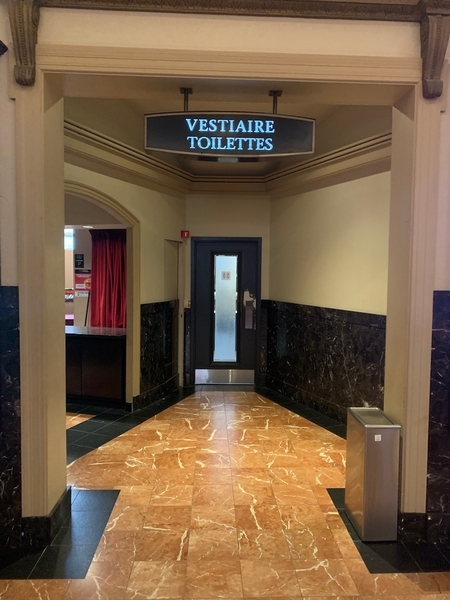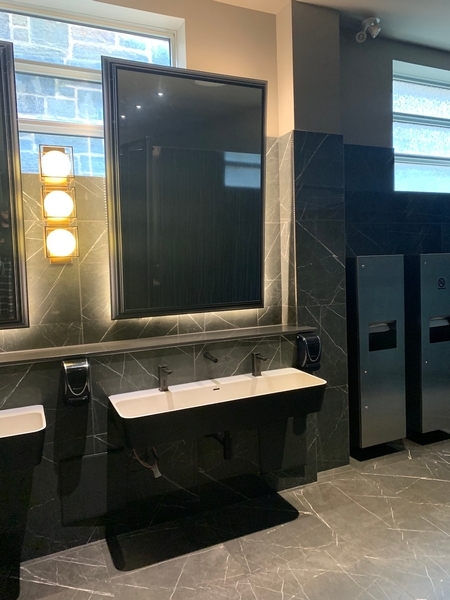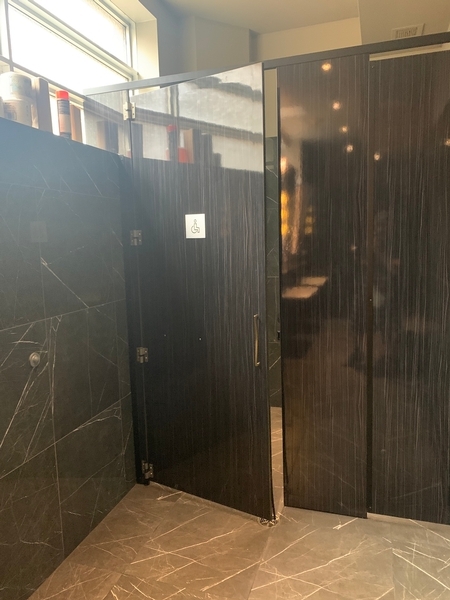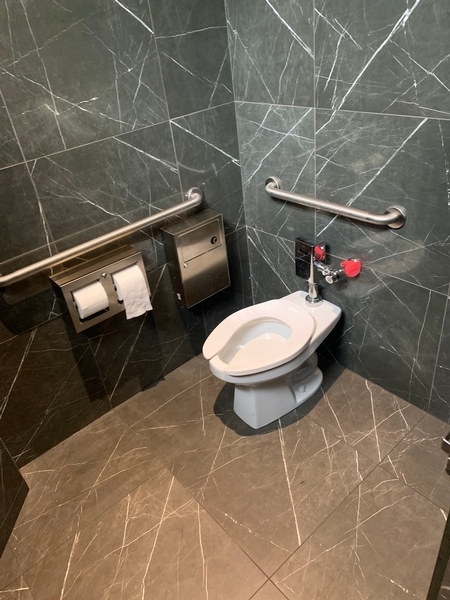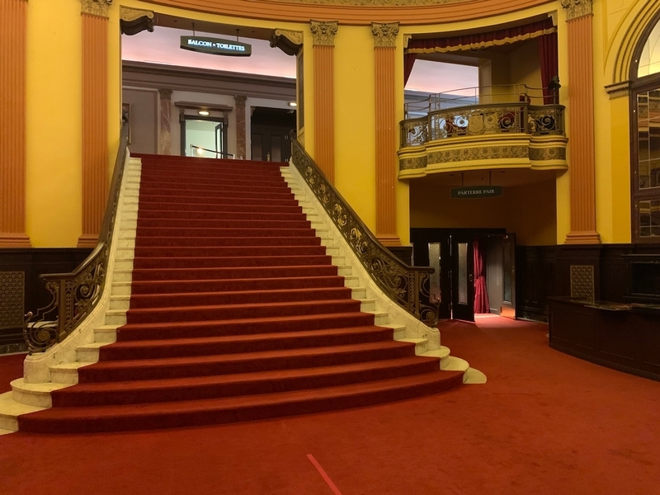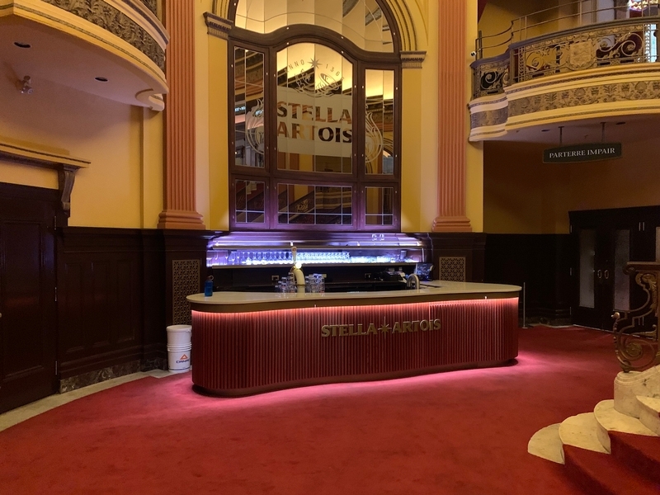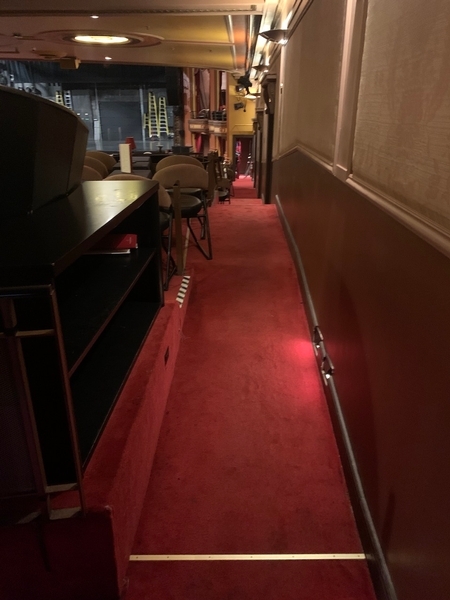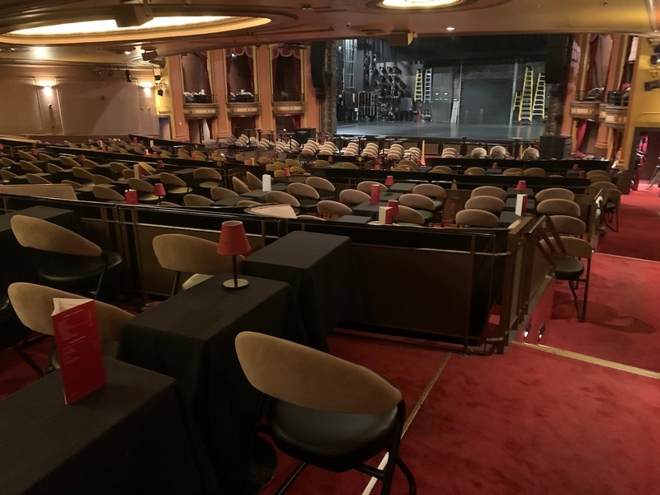Théâtre Capitole
Back to the establishments listAccessibility features
Evaluation year by Kéroul: 2024
Théâtre Capitole
972, rue St-Jean
Québec, (Québec)
G1R 1R5
Phone 1: 418 694 4444
Website
:
https://www.theatrecapitole.com/fr/spectacles/
Email: serviceclient@theatrecapitole.com
Activities and related services
| Le Capitole hôtel |
Partial access
|
Description
Le Capitole de Québec is located in the heart of Old Quebec, and offers a wide variety of shows. The theater offers reserved seating for people with disabilities. Please call the box office to reserve them, and inform the staff of any special needs you may have during the performance. Théâtre Capitole also offers a free ticket to anyone accompanying a disabled person. This ticket must be picked up at the box office on arrival at the show.
Accessibility
Exterior Entrance
Pathway leading to the entrance
Accessible driveway leading to the entrance
Front door
single door
Maneuvering area on each side of the door at least 1.5 m wide x 1.5 m deep
Free width of at least 80 cm
Door equipped with an electric opening mechanism
Vestibule
Vestibule at least 1.5 m deep and at least 1.2 m wide
2nd Entrance Door
Free width of at least 80 cm
No continuous opaque strip on the glass door
Door equipped with an electric opening mechanism
Sliding doors
Interior of the building
Course without obstacles
Clear width of the circulation corridor of more than 92 cm
Number of accessible floor(s) / Total number of floor(s)
1 accessible floor(s) / 2 floor(s)
Counter
Counter surface : 104 cm above floor
Signaling
Easily identifiable traffic sign(s)
Counter
Ticket counter
Washroom
Door
Free width of at least 80 cm
Washbasin
Maneuvering space in front of the washbasin at least 80 cm wide x 120 cm deep
Surface between 68.5 cm and 86.5 cm above the floor
Clearance under sink : 63 cm above floor
Sanitary equipment
Raised Mirror Bottom : 1,25 cm above floor
Accessible washroom(s)
Dimension of at least 1.5 m wide x 1.5 m deep
Indoor maneuvering space at least 1.2 m wide x 1.2 m deep inside
Accessible toilet cubicle door
Free width of the door at least 80 cm
Accessible washroom bowl
Transfer area on the side of the toilet bowl : 80,5 cm
Accessible toilet stall grab bar(s)
Horizontal to the right of the bowl
Horizontal behind the bowl
At least 76 cm in length
Located between 75 cm and 85 cm above the floor
Signaling
Accessible toilet room: no signage
Exhibit area*
Ground floor
Passageway to the entrance clear width: larger than 92 cm
Entrance: door clear width larger than 80 cm
Some sections are non accessible
25% of paths of travel accessible
Manoeuvring space diameter larger than 1.5 m available
Seating reserved for disabled persons : 8
Reserved seating located at back
Reserved seating located on sides
Removable seating
Table height: between 68.5 cm and 86.5 cm
Additional information
One person is always at the door to open and close the hall. Reserved seating is located at the rear of the hall, on the top landing (section 600). The other sections of the hall are not accessible, as stairs must be used to access them. Please bear this in mind when booking a room for a special event.
Changing room and lockers
Aisle leading to the locker room entrance
Circulation corridor at least 1.1 m wide
Additional information
91 cm counter height with no undercut

