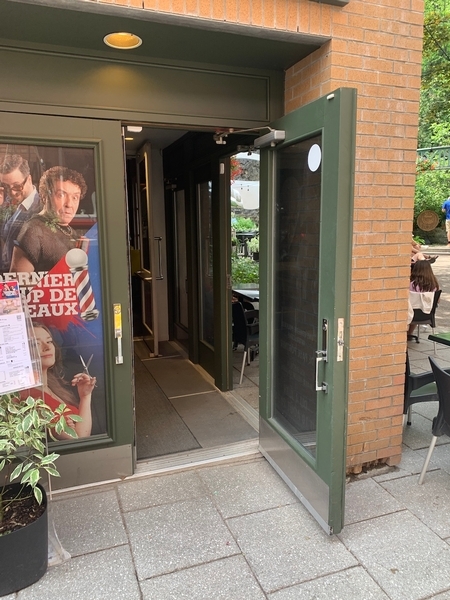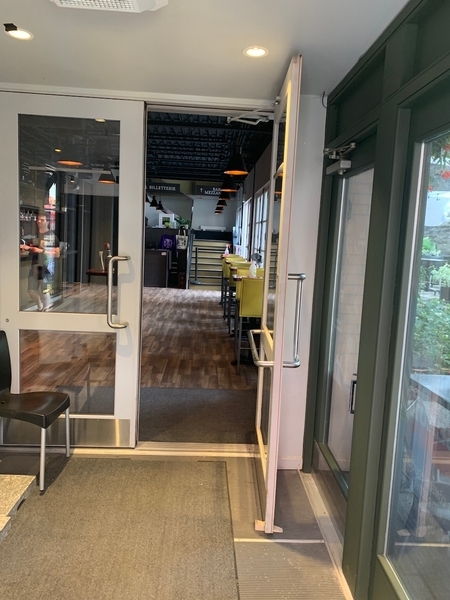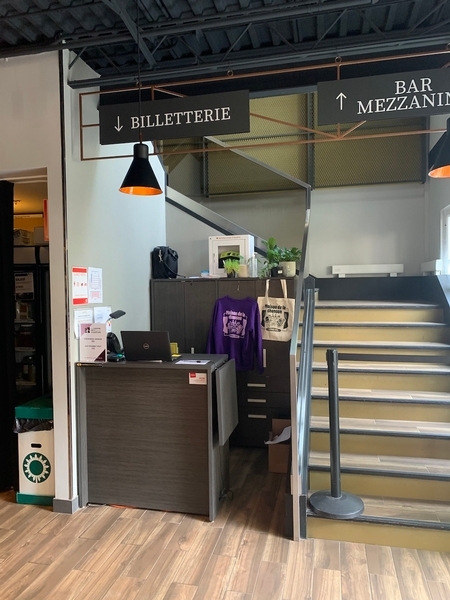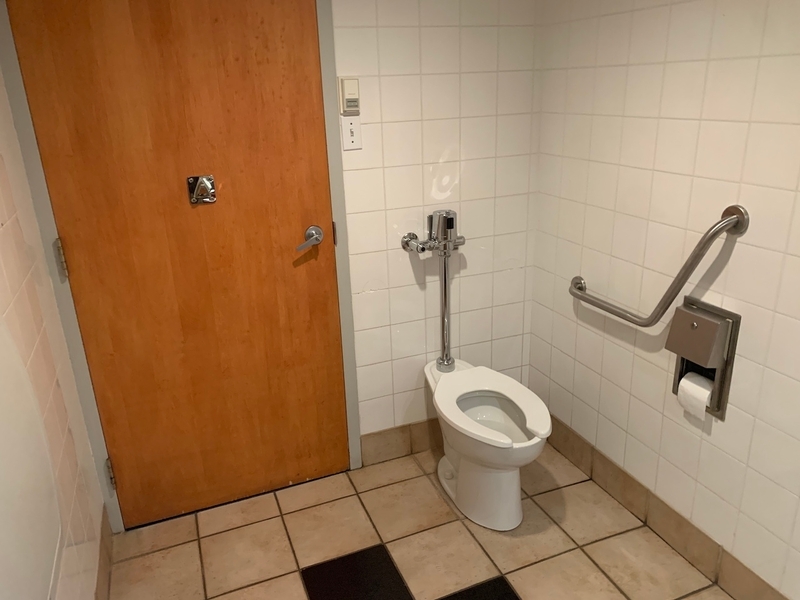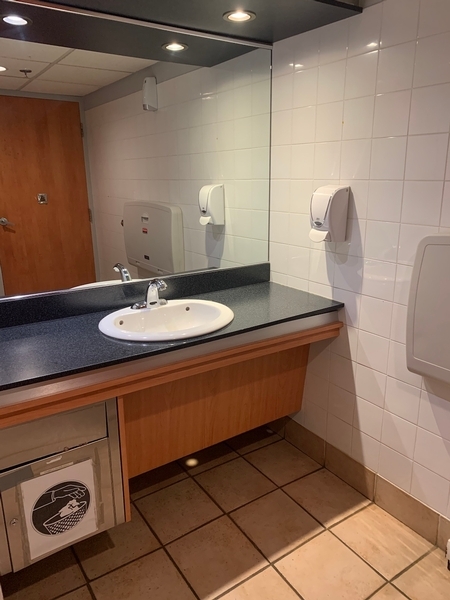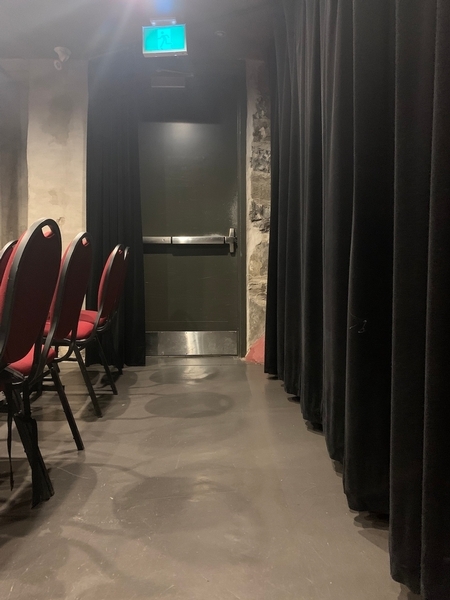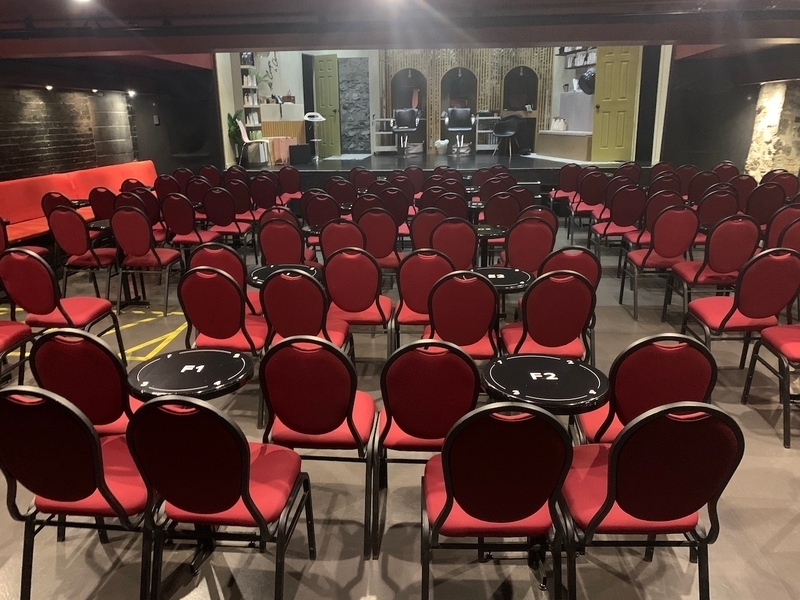Théâtre Petit Champlain
Back to the results pageAccessibility features
Evaluation year by Kéroul: 2024
Théâtre Petit Champlain
68, rue du Petit-Champlain
Québec, (Québec)
G1K 4H4
Phone 1:
Phone 3:
418 692 2631
Website
:
https://theatrepetitchamplain.com/spectacles/
Email: info-tpc@theatrepetitchamplain.ca
Description
The théâtre du petit champlain is located in the heart of the Petit Champlain district, in Old Quebec. Please note that there is no parking directly associated with this establishment (less than 50m away).
A wide variety of shows are presented, both seated and standing. The theater's parterre is the only wheelchair-accessible area. When purchasing a ticket, it is important to contact the box office to inform the staff of any special needs. Please note that this establishment does not accept the carte accompagnement loisir (CAL).
Accessibility
Exterior Entrance |
(Main entrance)
Pathway leading to the entrance
Circulation corridor at least 1.1 m wide
Accessible driveway leading to the entrance
Front door
Difference in level between the exterior floor covering and the door sill : 3,5 cm
No electric opening mechanism
Vestibule
Vestibule at least 1.5 m deep and at least 1.2 m wide
2nd Entrance Door
Maneuvering area on each side of the door at least 1.5 m wide x 1.5 m deep
Clear Width : 76,5 cm
Door equipped with an electric opening mechanism
Front door
Double door
Interior of the building
Course without obstacles
Clear width of the circulation corridor of more than 92 cm
Counter
Length : 1,5 m
Counter surface : 107 cm above floor
Course without obstacles
No obstruction
Movement between floors
No machinery to go up
Counter
Ticket counter
Universal washroom
Driveway leading to the entrance
Free width of at least 1.1 m
Signage on the door
Signage on the entrance door
Door
Maneuvering space of at least 1.5 m wide x 1.5 m deep on each side of the door
Lateral clearance on the side of the handle : 28 cm
Inward opening door
Restricted clear width
Opening requiring significant physical effort
Area
Area at least 1.5 m wide x 1.5 m deep : 1,76 m wide x 1,76 m deep
Interior maneuvering space
Maneuvering space at least 1.5 m wide x 1.5 m deep
Toilet bowl
Transfer zone on the side of the bowl of at least 90 cm
Grab bar(s)
Oblique left
At least 76 cm in length
Located between 75 and 85 cm above the floor
Washbasin
Surface between 68.5 cm and 86.5 cm above the floor
Clearance under the sink of at least 68.5 cm above the floor
Free width of the clearance under the sink of at least 76 cm
Clearance depth under sink : 22 cm
Sanitary equipment
Paper towel dispenser far from the sink
Exhibit area*
Ground floor
Entrance: door esay to open
Entrance: no automatic door
Entrance: narrow (between 76-79 cm) clear ramp width
Some sections are non accessible
25% of paths of travel accessible
Narrow manoeuvring space : 1,3 m x 1,3 m
Seating reserved for disabled persons : 2
Reserved seating located at back
Reserved seating: access from front or back: surface area exceeds 90 cm x 1.2 m
Frequency hearing assistance system : FM
Additional information
All chairs and tablies in the sectacle room are removable. To get to the reserved seat, you have to follow a corridor from the front door, which has a 4% incline (see photo).
Reserved seating is available for seated performances. Only the parterre is wheelchair accessible.

