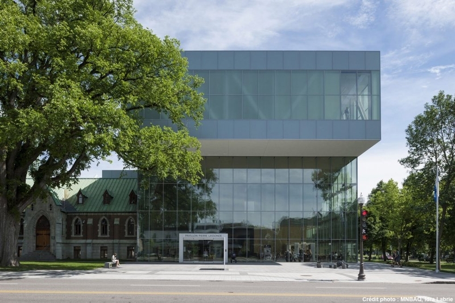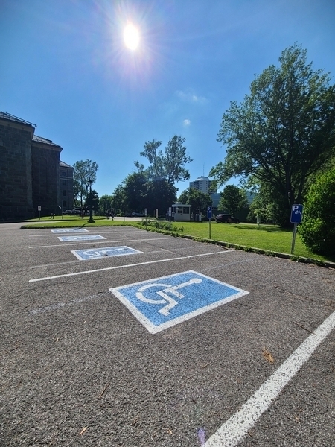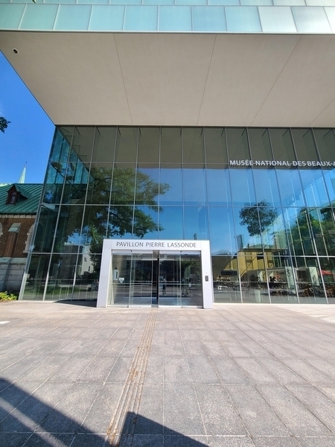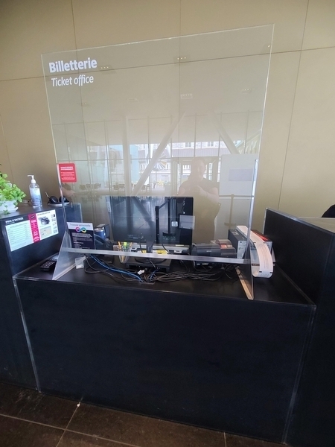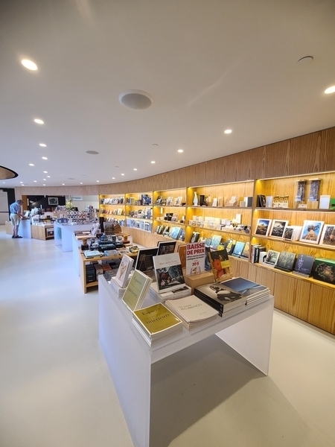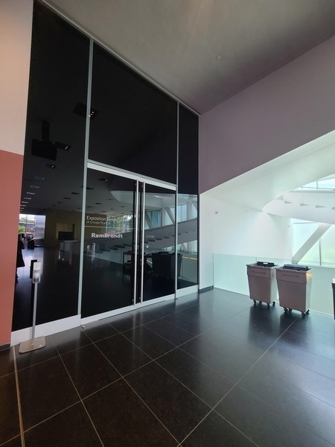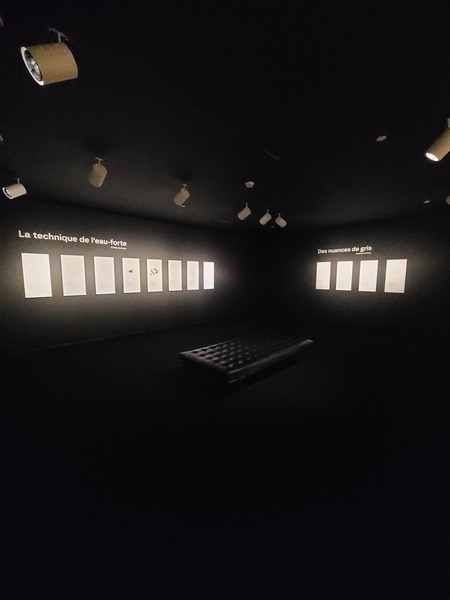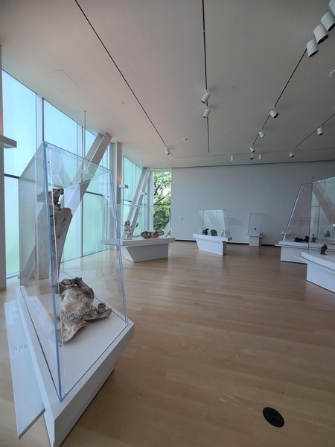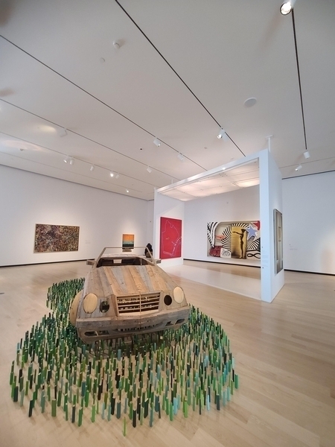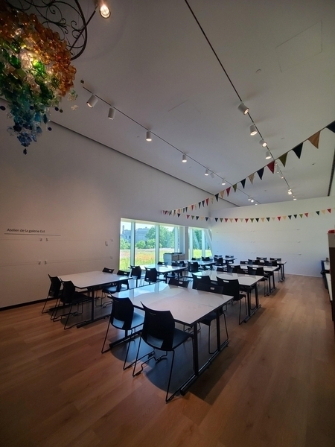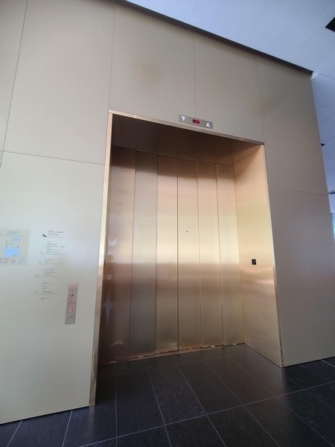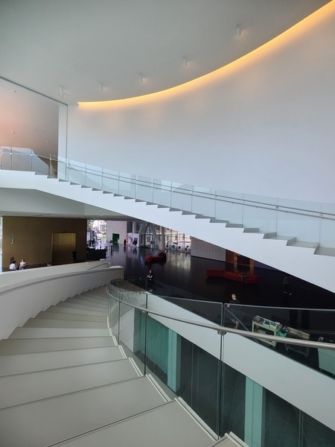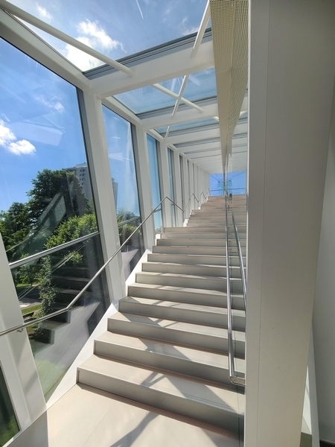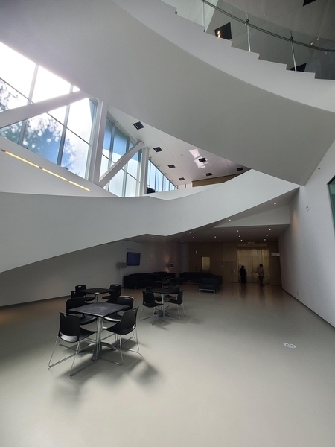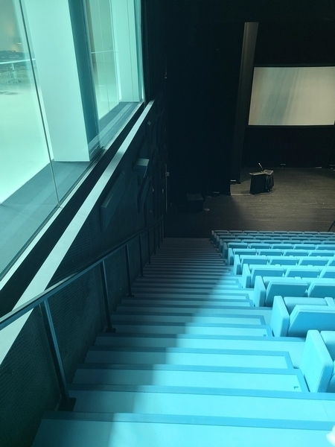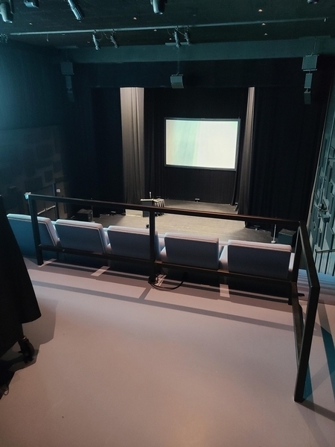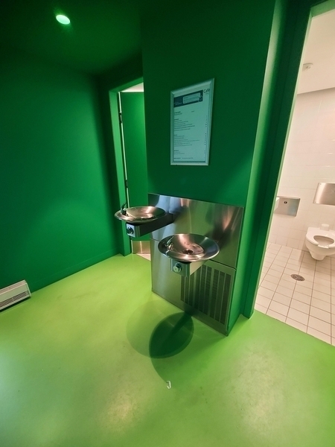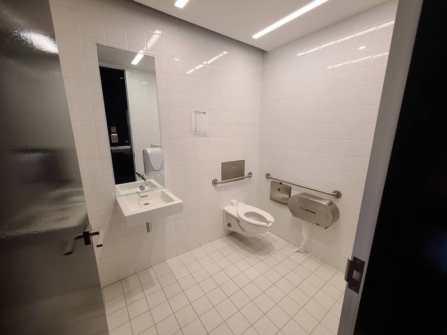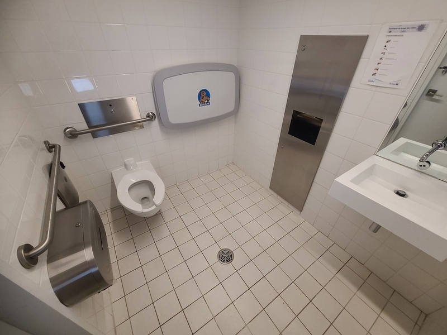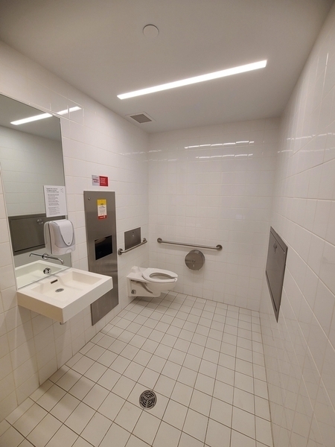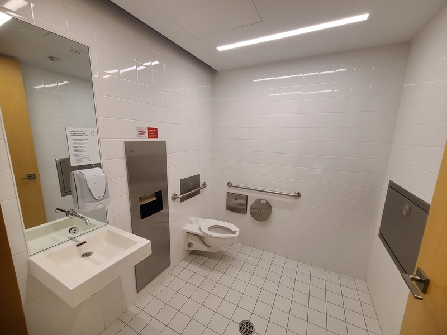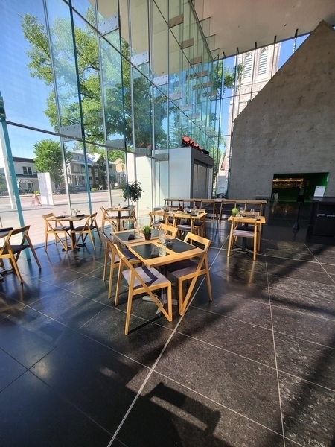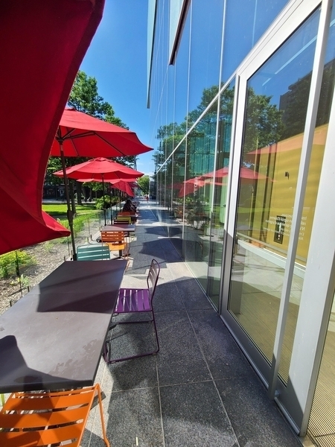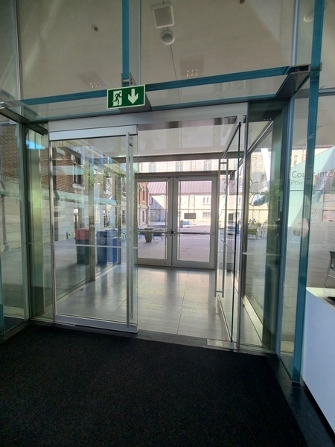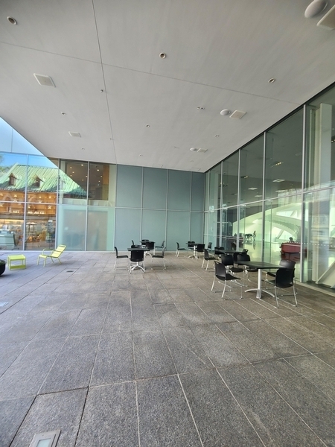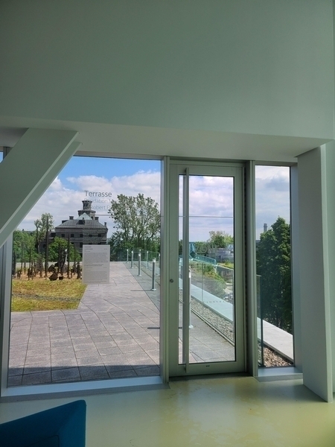Musée national des beaux-arts du Québec (MNBAQ) / Pavillon Lassonde
Back to the results pageAccessibility features
Evaluation year by Kéroul: 2024
Musée national des beaux-arts du Québec (MNBAQ) / Pavillon Lassonde
179, Grande Allée Ouest
Québec, (Québec)
G1R 2H1
Phone 1: 418 643 2150
Phone 2:
1 866 220 2150
Website
:
www.mnbaq.org
Email: info@mnbaq.org
Activities and related services
| Musée national des beaux-arts du Québec (MNBAQ) |
Full access
Visual impairments
Hearing impairments
|
Description
Accessibility services:
- Free admission for the disabled person and accompanying person
- Listen” module (equipment with headphones available from the projectionist, allowing individual adjustment of the projection sound)
- Guided tours adapted for groups or disabled visitors
- Descriptive tours for the blind or visually impaired
- Signed tours in Quebec Sign Language (LSQ)
- Sensory kit for autistic people (including free access for autistic people and their families)
- Loan of a dozen manual wheelchairs to the checkroom
Accessibility
Parking
Number of reserved places
Reserved seat(s) for people with disabilities: : 2
Reserved seat location
Far from the entrance
Reserved seat identification
Using the panel and on the ground
Interior entrance |
(Located : Salles d’exposition)
Interior entrance door
Opening requiring significant physical effort
No horizontal strip and/or patterns on glass door
Universal washroom |
(located near the reception)
Door
Door equipped with an electric opening mechanism
Raised latch : 125 cm
Difficult to use latch
Interior maneuvering space
Restricted Maneuvering Space : 1,2 m wide x 1,2 meters deep
Toilet bowl
No back support for tankless toilet
Grab bar(s)
Horizontal to the right of the bowl
Horizontal behind the bowl
Washbasin
Raised surface : 89 cm au-dessus du plancher
Faucets away from the rim of the sink : 46 cm
Trail
: Parcours du stationnement à l'entrée principale
Trail
Slope : 6 %
Asphalt/concrete pavement
Paving stone
Outdoor furniture
Accessible bench
Additional information
Pedestrian crossing without yellow lines, traffic lights or pedometer tiles
Change room* Niveau 0
Signage on the door
No signage on the front door
Door
Difficult to use latch
Interior maneuvering space
Restricted Maneuvering Space : 1,2 m wide x 1,2 meters deep
Toilet bowl
Transfer zone on the side of the bowl : 77 cm
Toilet bowl seat : 47 cm
No back support for tankless toilet
Grab bar(s)
Horizontal to the left of the bowl
Horizontal behind the bowl
Some sections are non accessible
Manoeuvring space diameter larger than 1.5 m available
Seating reserved for disabled persons : 4
Seating available for companions
Reserved seating located at back
Reserved seating: access from front or back: surface area exceeds 90 cm x 1.2 m
Bigger seats available : 4
Frequency hearing assistance system : FM
Additional information
Double entrance doors open during performances
Very narrow seat rows (20 cm when seat is lowered)
Handrails on one side only (away from seat rows)
Very steep steps
Table(s)
Change room* Niveau 1
Pathway leading to the entrance
On a gentle slope
Front door
Opaque strip on the glass door at a height of : 1,1 m above ground
Door equipped with an electric opening mechanism
2nd Entrance Door
Opaque strip on the glass door at a height of : 2,1 m above ground
Front door
Sliding doors
Course without obstacles
Clear width of the circulation corridor of more than 92 cm
Elevator
Accessible elevator
Counter
Counter surface : 95 cm above floor
No clearance under the counter
drinking fountain
Fitted out for people with disabilities
Signaling
Road sign(s) difficult to spot
Traffic sign in non-contrasting color
Additional information
Main staircase: Uneven, angled steps, no contrasting anti-slip strips, handrail difficult to locate on one side.
Payment
Maneuvering space located in front of the counter : 1,2 m in diameter
Counter surface : 92 cm above floor
No clearance under the counter
Internal trips
Tables
50% of the tables are accessible.
Displays
Majority of items at hand
Cash counter
Counter surface : 92 cm above floor
No clearance under the counter
Wireless or removable payment terminal
Indoor circulation
No obstruction
Indoor circulation
Circulation corridor of at least 92 cm
Maneuvering area of at least 1.5 m in diameter available
Exposure
Exhibits : 1,5 m.
Terrace designed for handicapped persons
Accessible entrance by the building
100% of the tables are accessible.
Manoeuvring space diameter larger than 1.5 m available
Change room* Niveau 2
Course without obstacles
Circulation corridor without slope
Movement between floors
Elevator
Door
Difficult to use latch
Interior maneuvering space
Restricted Maneuvering Space : 1,2 m wide x 1,2 meters deep
Toilet bowl
Transfer zone on the side of the bowl : 83 cm
No back support for tankless toilet
Grab bar(s)
Horizontal to the left of the bowl
Horizontal behind the bowl
Washbasin
Raised surface : 89 cm au-dessus du plancher
Changing table
Accessible baby changing table
Furniture
No back support on the bench
No armrest on the bench
Indoor circulation
Exposure
Objects displayed at a height of less than 1.2 m
Indoor circulation
Circulation corridor of at least 92 cm
Maneuvering area of at least 1.5 m in diameter available
Exposure
Objects displayed at a height of less than 1.2 m
Change room* Niveau 3
Course without obstacles
Circulation corridor without slope
Clear width of the circulation corridor of more than 92 cm
No obstruction
Door
Lateral clearance on the side of the handle : 52 cm
Toilet bowl
Transfer zone on the side of the bowl : 85 cm
Toilet bowl seat : 47 cm
No back support for tankless toilet
Grab bar(s)
Located : 90 cm above floor
toilet paper dispenser
Toilet Paper Dispenser : 48 cm above floor
Washbasin
Faucets away from the rim of the sink : 46 cm
Changing table
Accessible baby changing table
Sanitary bin
Garbage can near the toilet
Exposure
Modules without clearance
Indoor circulation
Exposure
Modules without clearance
Indoor circulation
Additional information
Several unsecured surface-mounted modules in glass (difficult to locate)
Accessible terracce
Accessible entrance by the building
Access by the building: door larger than 80 cm
Access by the building: door easy to open
Access by the building: horizontal stripes/patterns too high on the glass door : 1,8 m
Additional information
The door is difficult to open and has no opaque strip on the glass.

