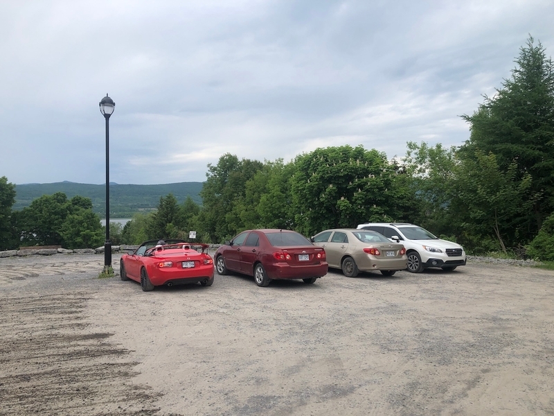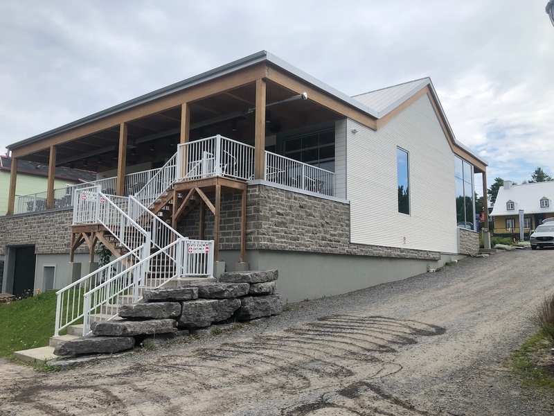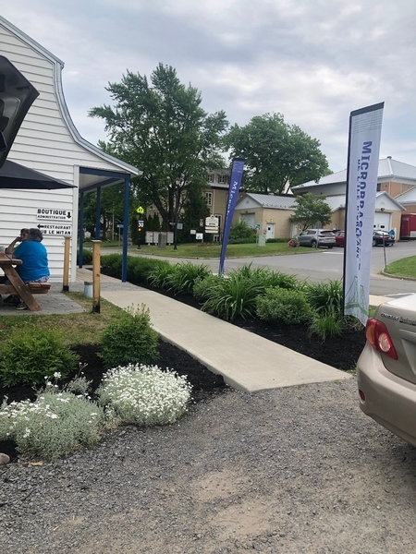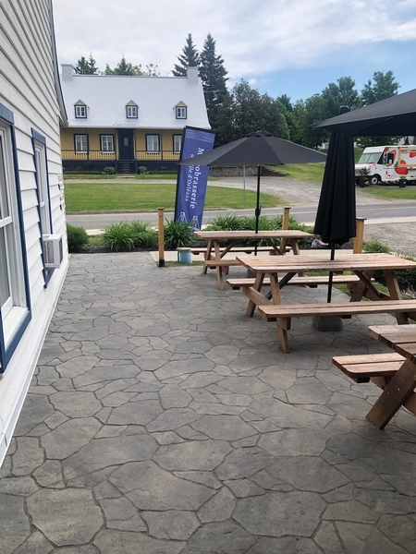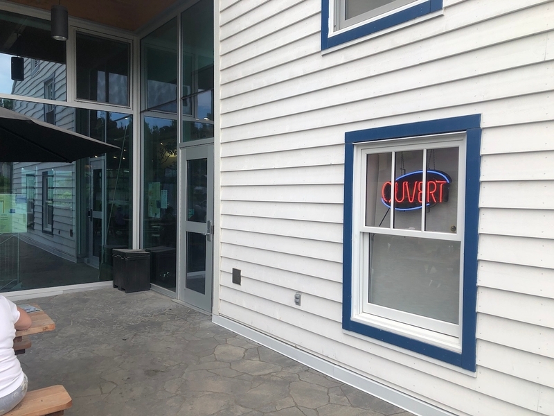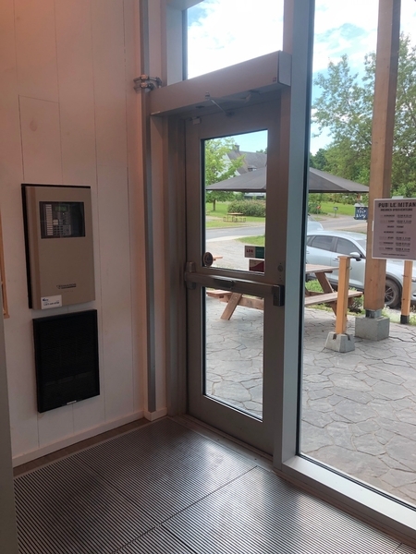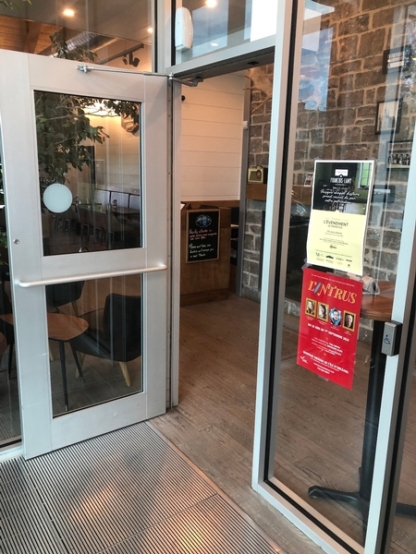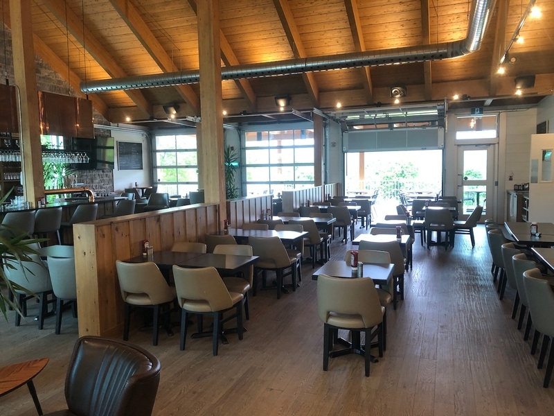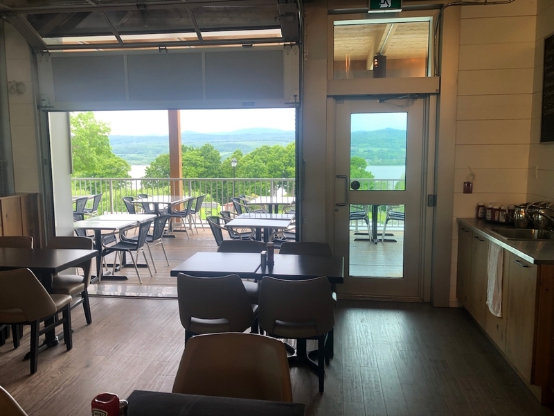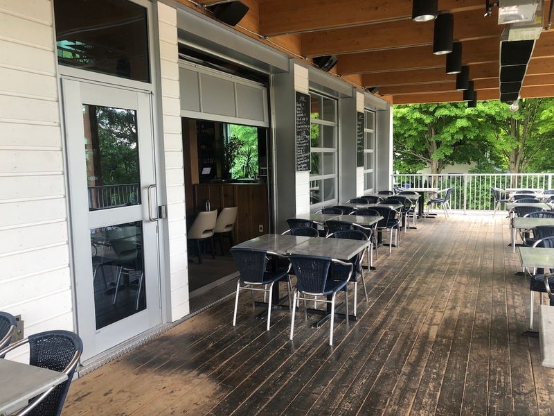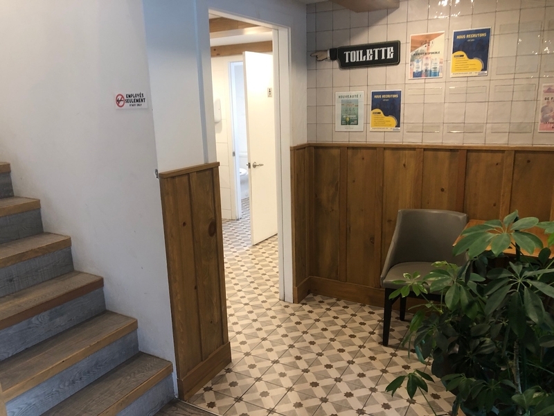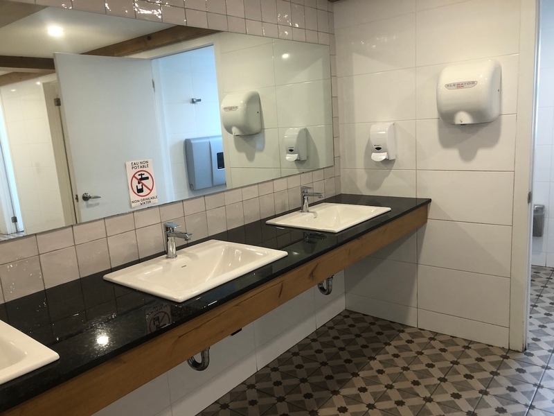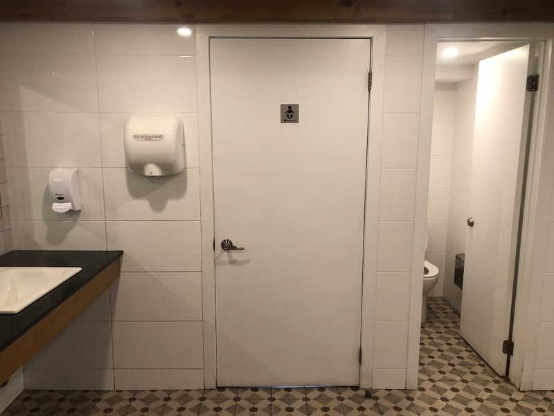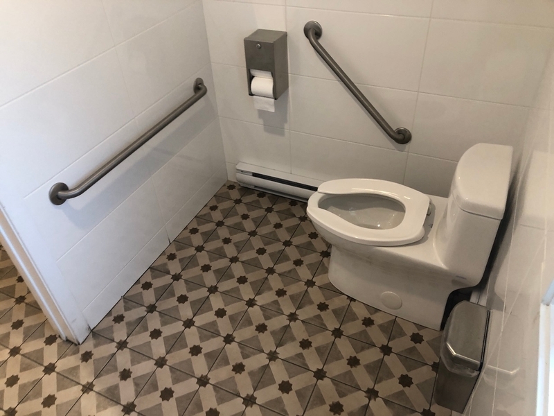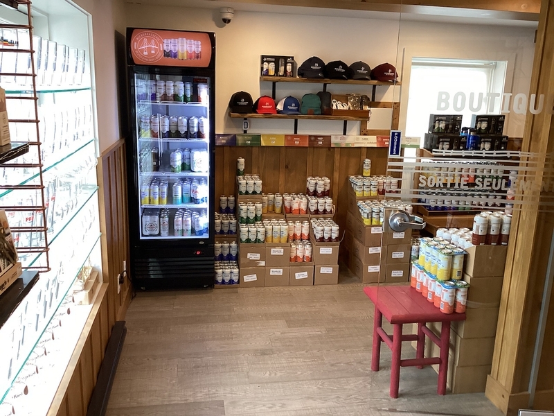Microbrasserie de l'Île d'Orléans et Restaurant Pub Le Mitan
Back to the establishments listAccessibility features
Evaluation year by Kéroul: 2024
Microbrasserie de l'Île d'Orléans et Restaurant Pub Le Mitan
2471, ch. Royal
Sainte-Famille-de-l'Île-d'Orléans, (Québec)
G0A 3P0
Phone 1: 418 829 0408
Website
:
https://microorleans.com
Email: info@microorleans.com
Accessibility
Parking
Type of parking
Outside
Total number of places
Less than 25 seats
flooring
Others : terre battue
Reserved seat location
Far from the entrance
Number of reserved places
No seating reserved for disabled persons
Exterior Entrance
Pathway leading to the entrance
On a gentle slope
Circulation corridor at least 1.1 m wide
Front door
single door
Maneuvering area on each side of the door at least 1.5 m wide x 1.5 m deep
Clear Width : 79 cm
Door equipped with an electric opening mechanism
Vestibule
Vestibule at least 1.5 m deep and at least 1.2 m wide
2nd Entrance Door
single door
Maneuvering area on each side of the door at least 1.5 m wide x 1.5 m deep
Free width of at least 80 cm
Door equipped with an electric opening mechanism
Interior of the building
Course without obstacles
Circulation corridor without slope
Clear width of the circulation corridor of more than 92 cm
Signaling
Easily identifiable traffic sign(s)
Large character road sign
Traffic sign in contrasting color
Course without obstacles
No obstruction
Washroom |
(located near the reception)
Door
single door
Outward opening door
Free width of at least 80 cm
Washbasin
Accessible sink
Sanitary equipment
Raised Mirror Bottom : 1,06 cm above floor
Soap dispenser located between 1.05 m and 1.2 m above the floor
Raised hand paper dispenser : 1,25 m above floor
Raised hand dryer : 1,23 cm above floor
Accessible washroom(s)
Dimension : 1,45 m wide x 1,5 m deep
Indoor maneuvering space at least 1.2 m wide x 1.2 m deep inside
Accessible toilet cubicle door
Free width of the door at least 80 cm
Door aligned with a clear space of : 1,45 m wide x 1,5 m deep in the cabin
Difficult to use latch
Accessible washroom bowl
Transfer zone on the side of the toilet bowl of at least 90 cm
Accessible toilet stall grab bar(s)
Vertical right
Too small : 63 cm in length
Located between 75 cm and 85 cm above the floor
Signaling
Accessible toilet room: no signage
Accessible washroom(s)
1 toilet cabin(s) adapted for the disabled / 4 cabin(s)
Other components of the accessible toilet cubicle
Toilet paper dispenser near the toilet
Garbage can far from the toilet
Garbage can in the clear floor space
Restoration
Internal trips
Circulation corridor of at least 92 cm
Maneuvering area of at least 1.5 m in diameter available
Tables
Cross-shaped table leg
Height between 68.5 cm and 86.5 cm above the floor
Clearance under the table of at least 68.5 cm
Clearance depth : 26 cm
Payment
Removable Terminal
Internal trips
Shop
Indoor circulation
Circulation corridor of at least 92 cm
Maneuvering area present at least 1.5 m in diameter
75% of sections are accessible
Displays
Majority of items at hand
Cash counter
Wireless or removable payment terminal
Terrace*
Accessible entrance by the building
Access by the building: manoeuvring space larger than 1.5 m x 1.5 m in front of the door
Access by the building: outside door sill too high : 4 cm
Access by the building: door larger than 80 cm
Access by the building: automatic door
Access by the building: outside handle on the door too high : 108 cm
Access by the building: inside handle on the door too high : 102 cm
All sections are accessible.
Passageway between tables larger than 92 cm
Manoeuvring space diameter larger than 1.5 m available
Table height: between 68.5 cm and 86.5 cm
Table: clearance under table insufficient : 68 cm
Table: clearance depth insufficient : 26 cm
Table service available

