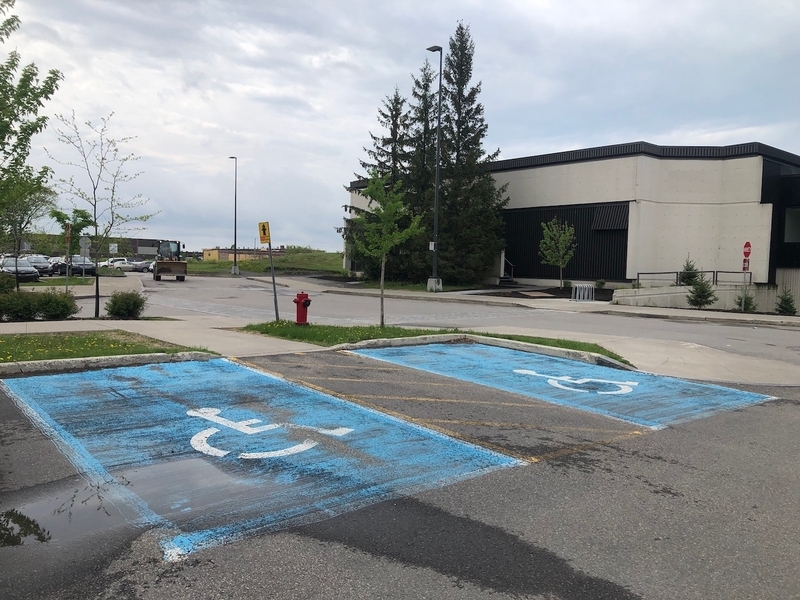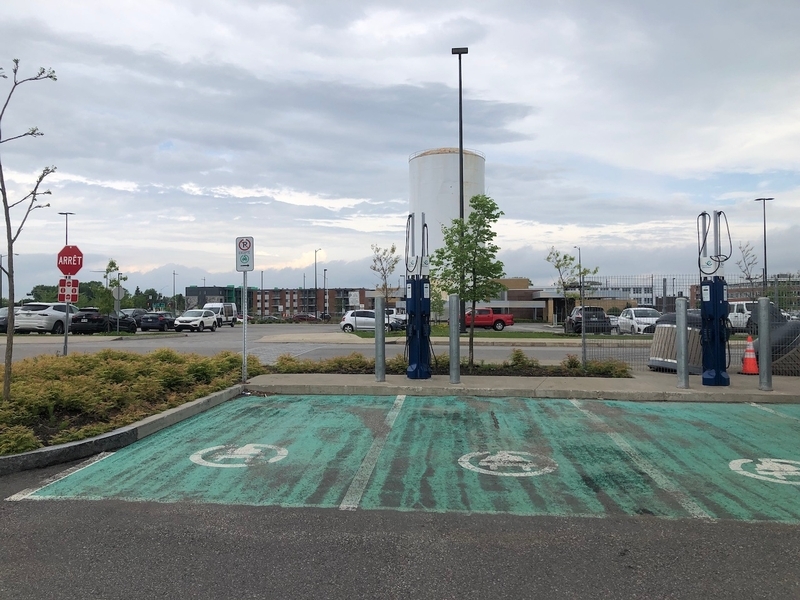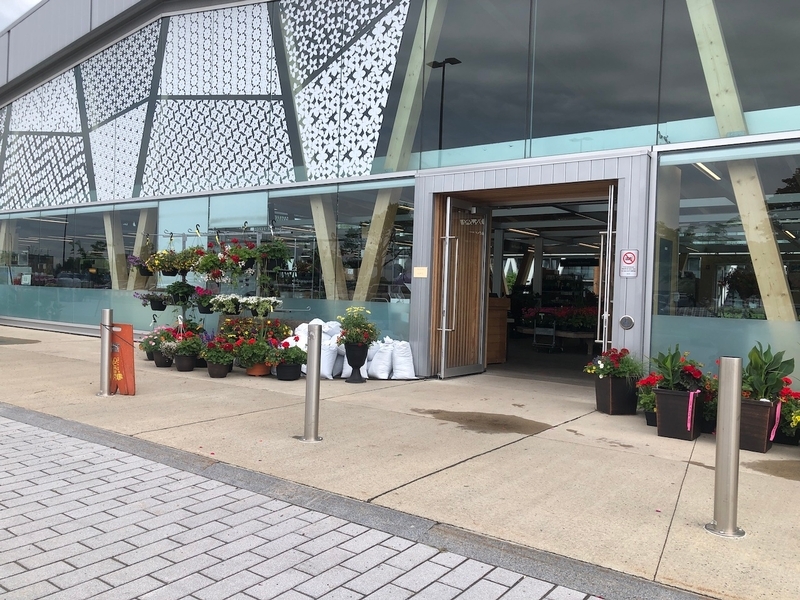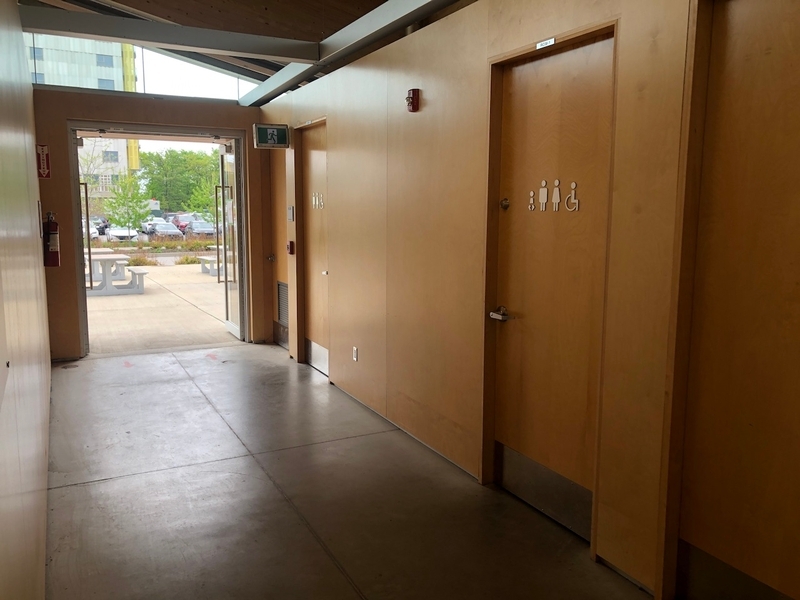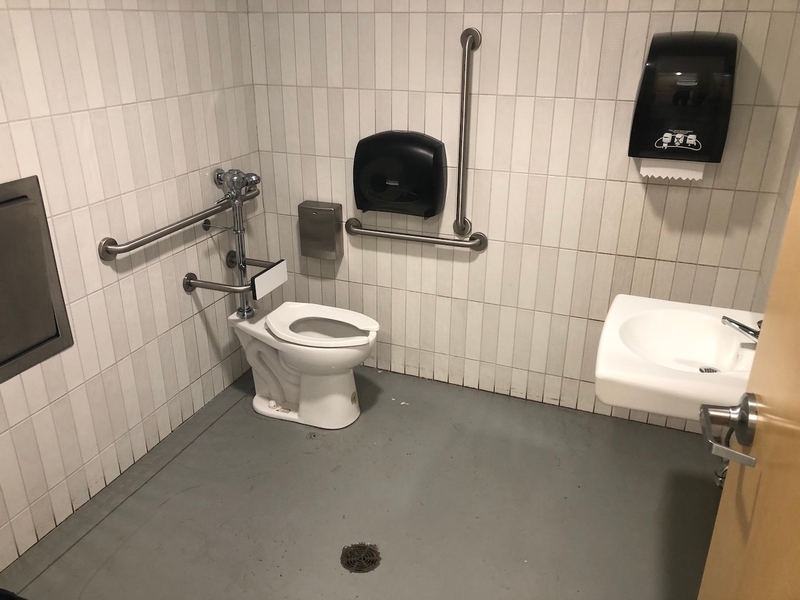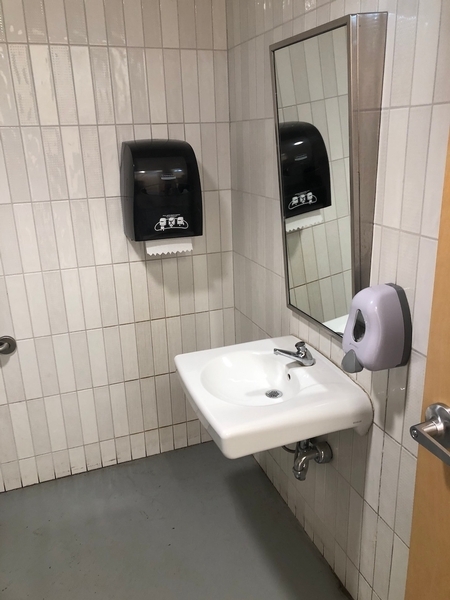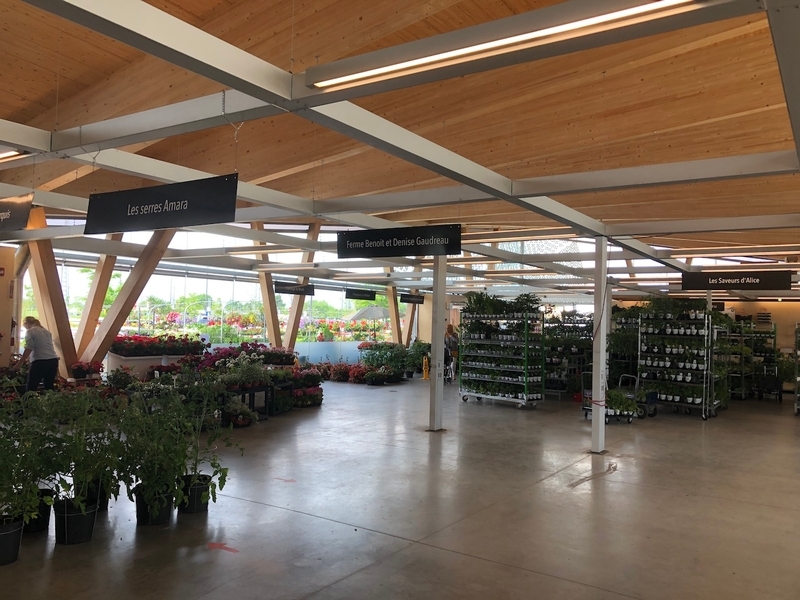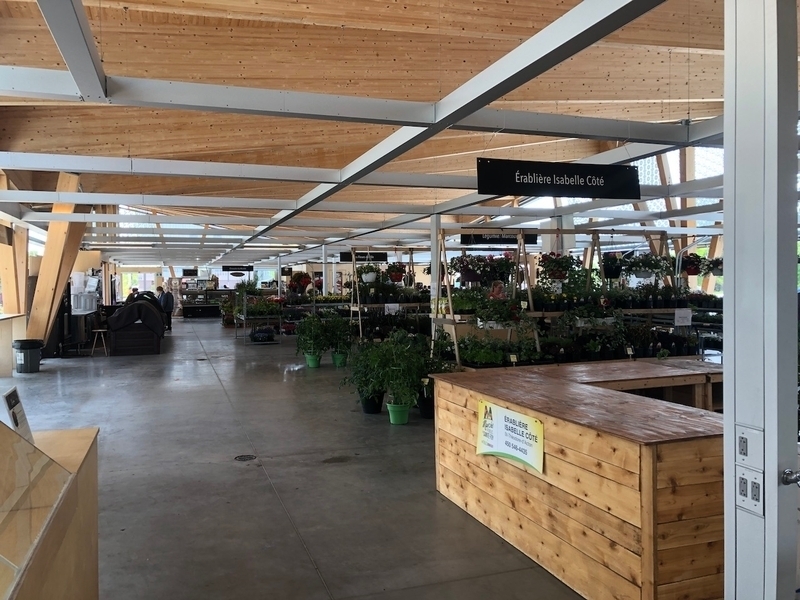Marché public de Sainte-Foy
Back to the results pageAccessibility features
Self-evaluation year by the establishment: 2029 *
* Evaluated based on pictures only.
Marché public de Sainte-Foy
920 Avenue Roland-Beaudin
Québec, (Québec)
GIV 4H8
Phone 1: 418 558 3228
Website
:
https://www.marchesaintefoy.com
Email: info@marchesaintefoy.com
Accessibility
Parking |
(situé : au côté de l'établissement)
Type of parking
Outside
Number of reserved places
Reserved seat(s) for people with disabilities: : 2
Reserved seat location
Far from the entrance
flooring
Asphalted ground
Additional information
The Sainte-Foy Public Market shares the same reserved parking as the Intact Insurance Ice Centre.
Exterior Entrance |
(Main entrance)
Pathway leading to the entrance
Circulation corridor at least 1.1 m wide
Accessible driveway leading to the entrance
Front door
Maneuvering area on each side of the door at least 1.5 m wide x 1.5 m deep
Free width of at least 80 cm
Door equipped with an electric opening mechanism
Double door
Additional information
Most of the exterior entrances are similar. It's worth noting that to get there from the parking lot, you have to cross a 15% bevelled chain of sidewalks.
Interior of the building
Course without obstacles
Circulation corridor without slope
Clear width of the circulation corridor of more than 92 cm
Signaling
Easily identifiable traffic sign(s)
Large character road sign
Traffic sign in contrasting color
Additional information
There are several types of countertops in different heights. The floor surface can be slippery when wet.
Universal washroom
Driveway leading to the entrance
Without slope or gently sloping
Flooring in concrete, ceramic, lino or parquet
Slippery floor covering
Signage on the door
Signage on the entrance door
Door
Maneuvering space of at least 1.5 m wide x 1.5 m deep on each side of the door
Free width of at least 80 cm
Opening requiring significant physical effort
Interior maneuvering space
Maneuvering space at least 1.5 m wide x 1.5 m deep
Toilet bowl
Transfer zone on the side of the bowl of at least 90 cm
Grab bar(s)
L-shaped left
L-shaped right
Horizontal behind the bowl
Located : 90 cm above floor
Washbasin
Accessible sink
Changing table
Accessible baby changing table
Additional information
Toilets are available with left or right-hand grab bars. The horizontal section of the L-shaped grab bar measures 60 cm. The floor surface can be slippery when wet.

