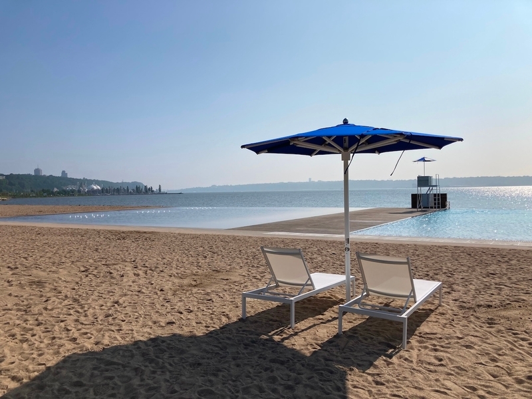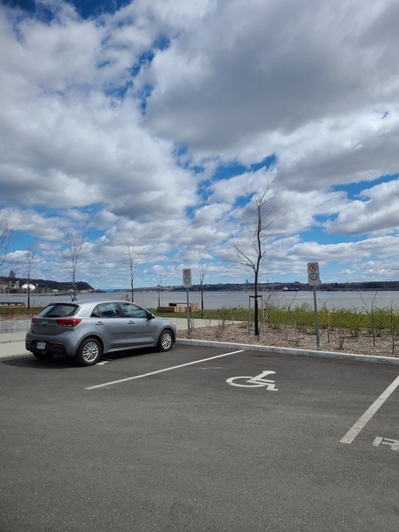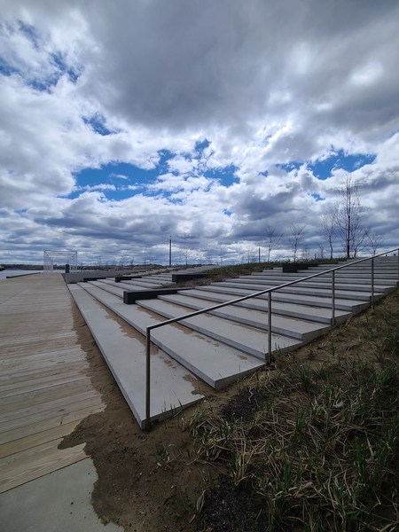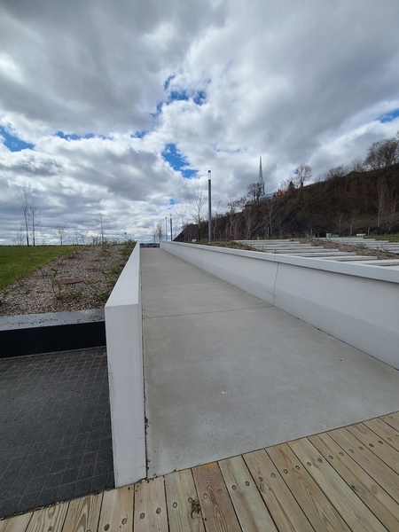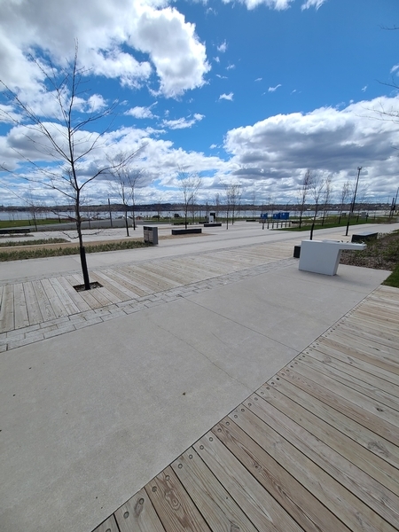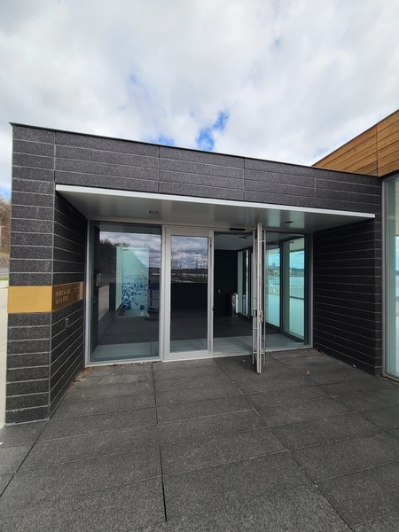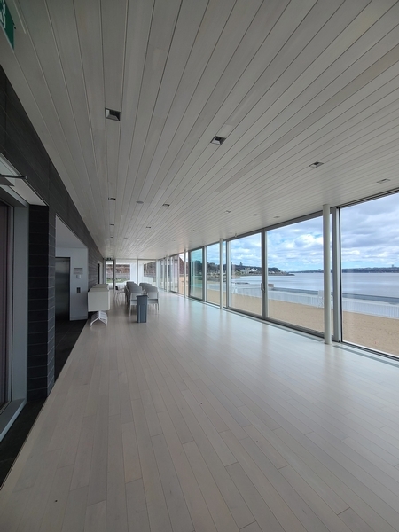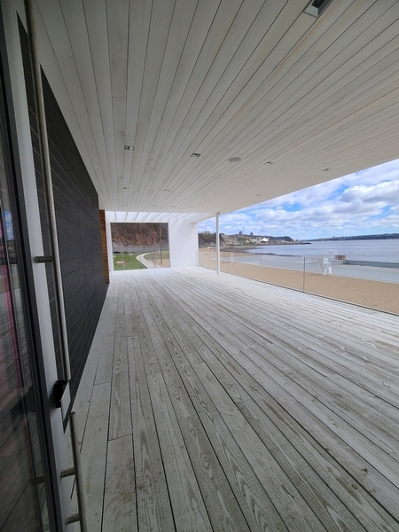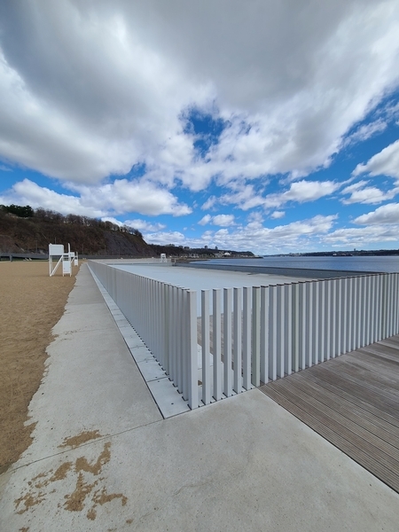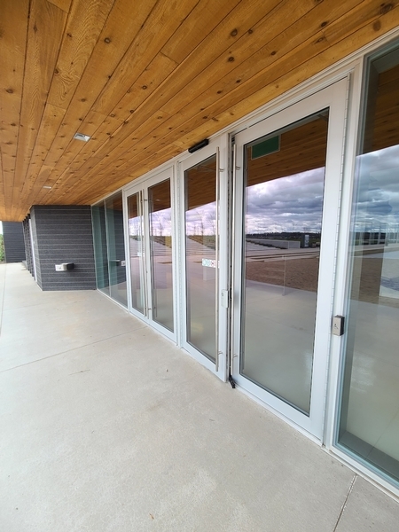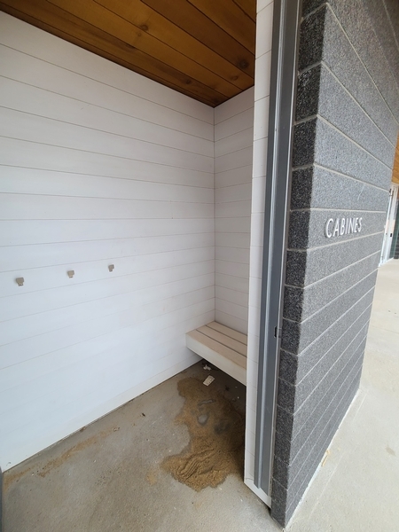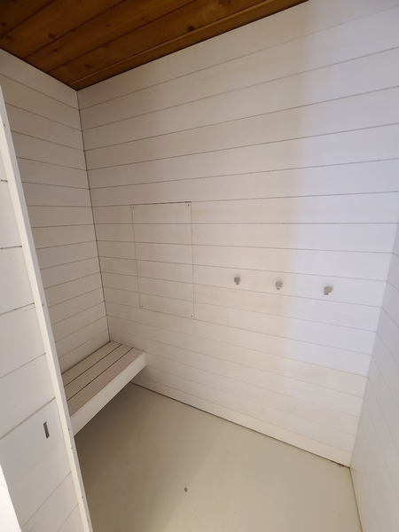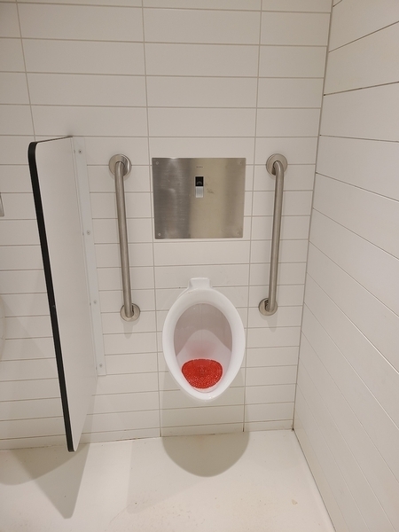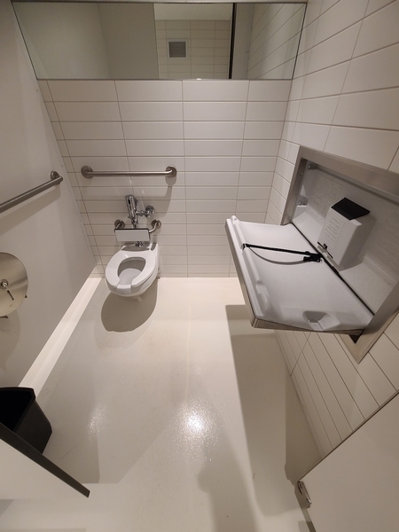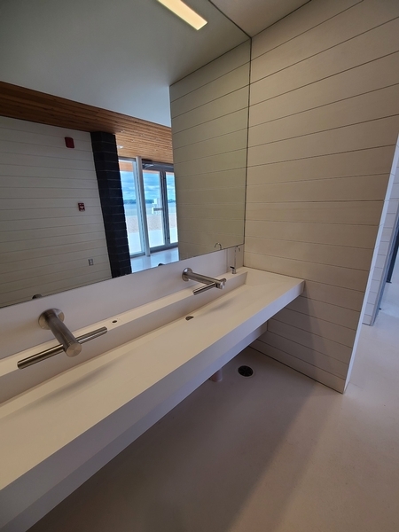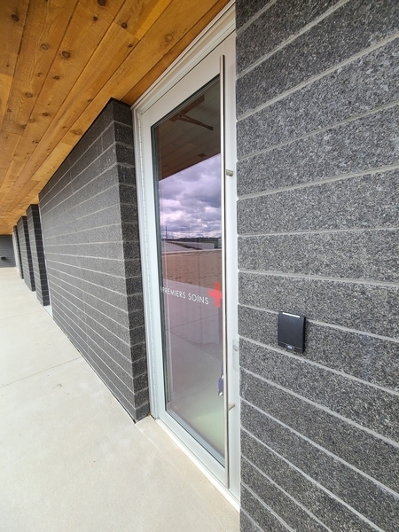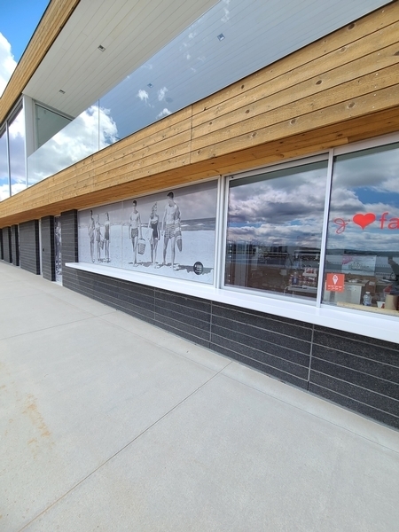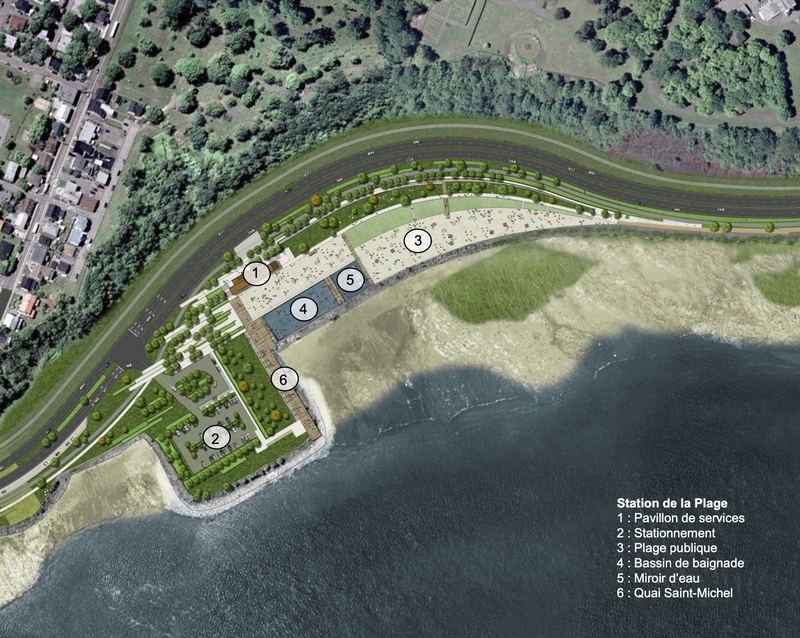Promenade Samuel-de-Champlain / Station de la Plage
Back to the establishments listAccessibility features
Evaluation year by Kéroul: 2024
Promenade Samuel-de-Champlain / Station de la Plage
1375 Bd Champlain
Québec, (Québec)
G1K 4H7
Phone 1: 418 528 0773
Website
:
https://www.capitale.gouv.qc.ca/
Email: commission@capitale.gouv.qc.ca
Activities and related services
Accessibility
Parking
Number of reserved places
Reserved seat(s) for people with disabilities: : 2
Reserved seat location
Far from the entrance
Reserved seat size
Side aisle integrated into the reserved space
Swimming pool*
Access to entrance: path of travel exceeds 1.1 m
Entrance : No-step entrance
Swimming pool: no equipment adapted for disabled persons
Access to swimming pool: no step
Additional information
There is a concrete circulation corridor to access the pool.
The pool slopes gently at around 5%. The water mirror has a very gentle slope.
Outdoor activity*
: Plage, quai et zone gazonnée
No accessible picnic table
Access to picnic table has grass surface
Access to the beach without obstacles
Access to the beach: road on wood
Beach: no equipment available
Access to the dock without obstacles
Building* Pavillon des baigneurs
Ramp
No level
No handrail
Front door
No continuous opaque strip on the glass door
Door equipped with an electric opening mechanism
Step(s) leading to entrance
No surface with tactile warning indicators at the top of the stairs
Handrail on one side only
Front door
No continuous opaque strip on the glass door
Door equipped with an electric opening mechanism
Pressure plate/electric opening control button is too far from the door : 2,3 m from the door
2nd Entrance Door
No continuous opaque strip on the glass door
Additional information
The course is strewn with different types of surface (wood, stones, sand), making it bumpy and non-linear (requiring changes of direction to avoid sand and stones).
Elevator
Dimension : 1,37 m wide x 1,67 m deep
Voice synthesizer announcing the floors served
Staircase
No contrasting color bands on the nosing of the stairs
drinking fountain
Fitted out for people with disabilities
Table(s)
Clearance Depth : 27 cm
Course without obstacles
No obstruction
Additional information
Opening the door to the reception room (garden level) requires considerable physical effort.
Most of the signage does not contrast sufficiently with the wall.
Shower stall: door latch too high : 105 m
Shower stall: manoeuvring space restricted : 1 m x 1,4 m
Shower stall: bench between 40 cm and 45 cm
Shower stall: no grab bar near bench
Additional information
No signage indicating the larger cab.
Shower stall: door latch too high : 105 m
Shower stall: manoeuvring space restricted : 1 m x 1,5 m
Shower stall: bench between 40 cm and 45 cm
Shower stall: no grab bar near bench
Additional information
No signage indicating the larger cab.
Very low brightness.
Sanitary equipment
Hard-to-reach soap dispenser
Accessible washroom(s)
Interior Maneuvering Space : 1,1 m wide x 1,1 m deep
Accessible toilet cubicle door
Clear door width : 77 cm
Accessible washroom bowl
Transfer area on the side of the toilet bowl : 86,7 cm
Signaling
Accessible toilet room: no signage
Other components of the accessible toilet cubicle
Toilet paper dispenser far from the toilet
Sanitary equipment
Hard-to-reach soap dispenser
Urinal
Raised edge : 50 cm
Accessible toilet cubicle door
Clear door width : 77 cm
Accessible washroom bowl
Transfer area on the side of the toilet bowl : 86,7 cm
Accessible toilet stall grab bar(s)
Located : 98 cm above floor
Signaling
Accessible toilet room: no signage
Payment
Counter surface : 91 cm above floor
Clearance Depth : 20 cm
Accessible entrance by the building
Access by the building: automatic door
All sections are accessible.
Access by the building: no horizontal stripes/patterns on the glass door

