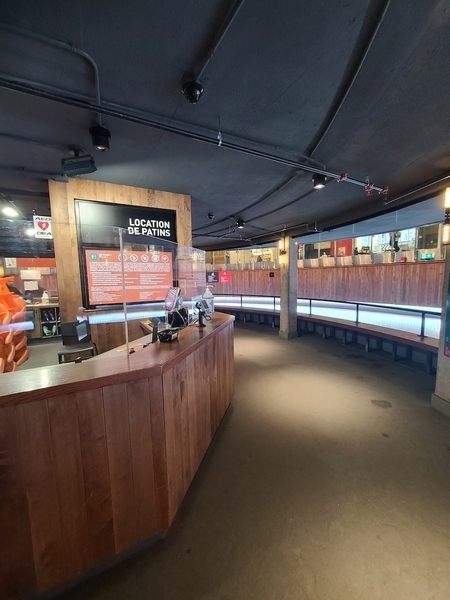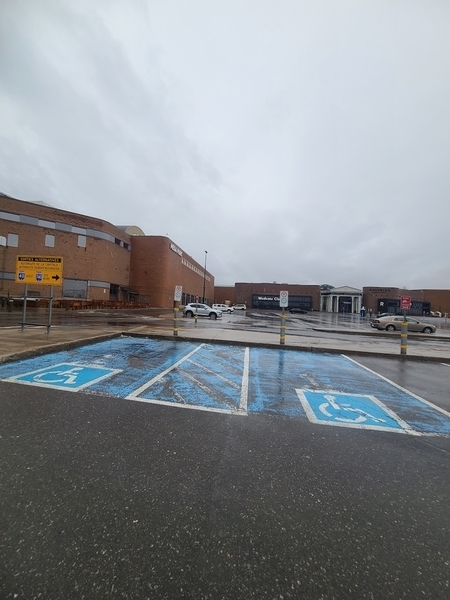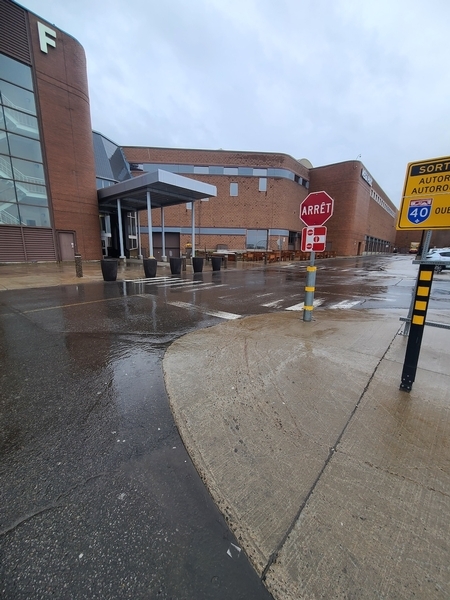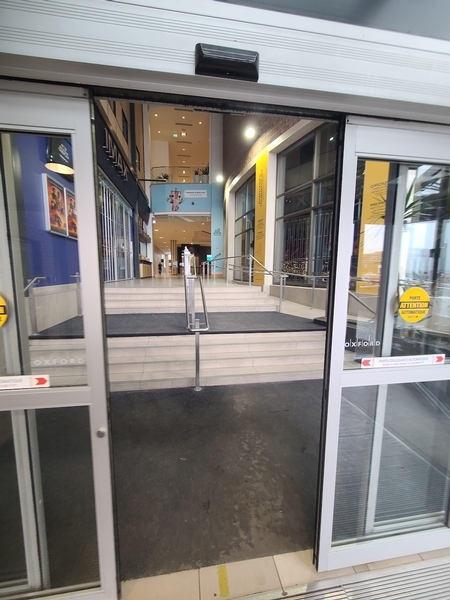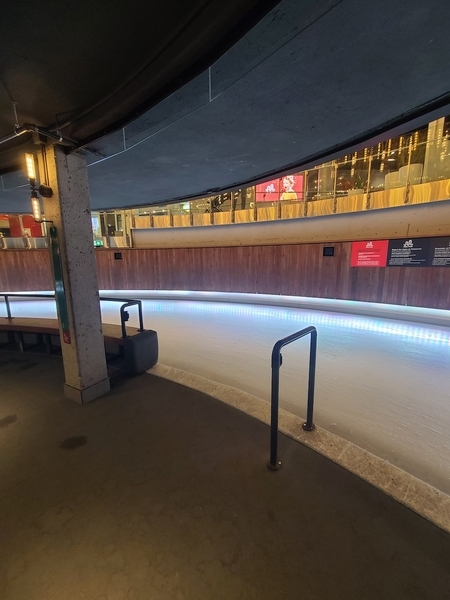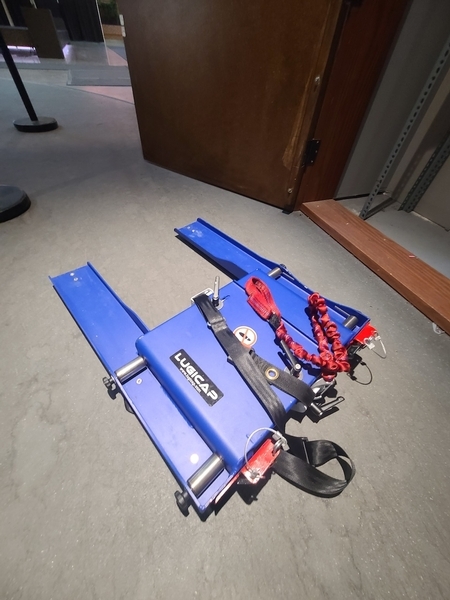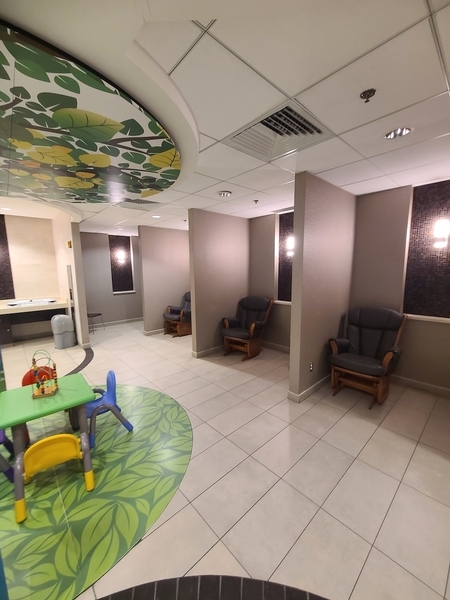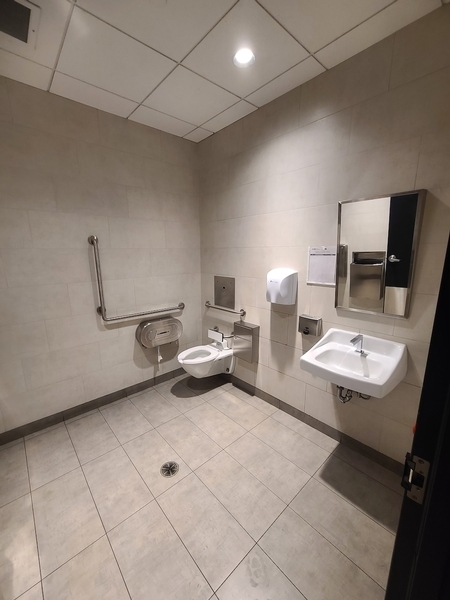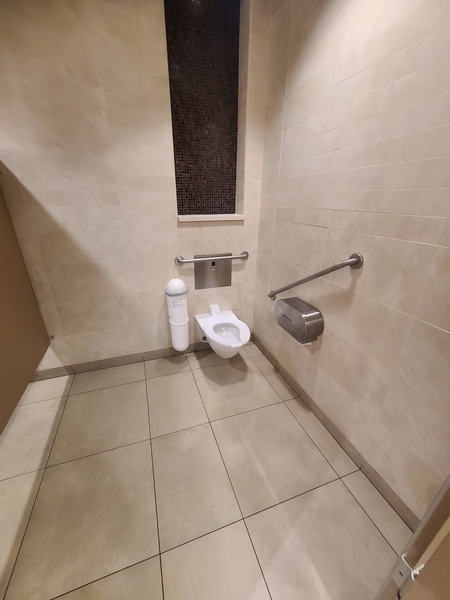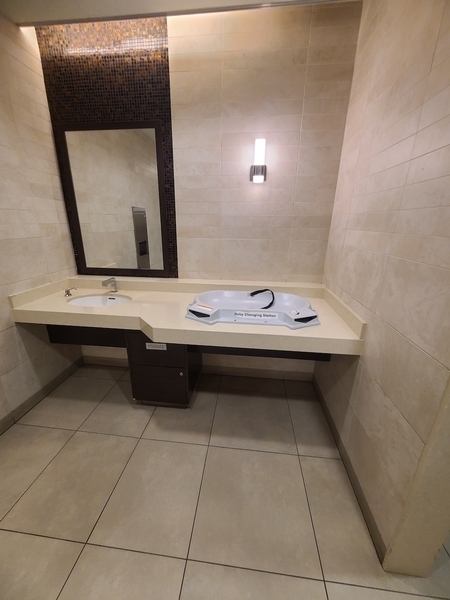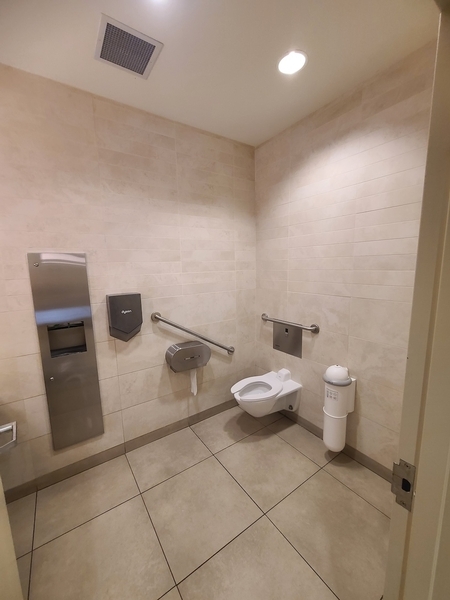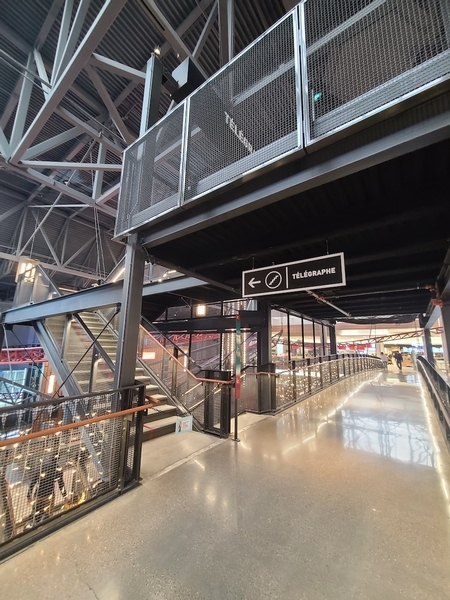Patinarium du Méga Parc
Back to the establishments listAccessibility features
Evaluation year by Kéroul: 2024
Patinarium du Méga Parc
5401, boul. des Galeries
Québec, (Québec)
G2K 1N4
Phone 1: 418 627 5800
Website: https://www.mega-parc.com/
Email: info@mega-parc.com
Activities and related services
| Méga Parc |
Partial access
Visual impairments
|
Description
Although wheelchairs are not permitted on the ice, the Patinarium du Méga Parc is equipped with a wheelchair-friendly sled that allows people with physical disabilities to participate in free skating activities at no charge. The adjustable equipment fits directly under any wheelchair. An attendant is required to push the sled on the ice. If visitors have their own sled specifically designed for ice surfaces, they can access the ice trail.
CAL and Accès 2 cards accepted.
Sensory Characteristics
Interior of the building
Elevator
No voice synthesizer announcing the floors served
Staircase
Contrasting color band on the nosing of the stairs
Full-length continuous handrail
Accessibility
Changing room and lockers
Lockers
Maneuvering space in front of the lockers 1.5 m x 1.5 m
Locker handle height : 80 cm above the ground
Easy-to-use handle
Lock system : 70 cm above the ground
Benches or chairs
Surface of the bench or chair located at a height between 46 cm and 48 cm above the floor
No armrest
Exterior Entrance |
(Located : Entrée G)
Pathway leading to the entrance
On a gentle slope
Accessible driveway leading to the entrance
Front door
Electric opening door remains in the fully open position for at least 5 seconds
Electric opening door equipped with a safety detector stopping the movement of the door in the presence of an obstacle
Exterior Entrance |
(Located : Entrée F)
Pathway leading to the entrance
Accessible driveway leading to the entrance
Step(s) leading to entrance
1 step or more : 6 steps
No surface with tactile warning indicators at the top of the stairs
Ramp
No anti-slip strip in contrasting color
Front door
Electric opening door remains in the fully open position for at least 5 seconds
Electric opening door equipped with a safety detector stopping the movement of the door in the presence of an obstacle
Parking |
(Entrée F)
Number of reserved places
Reserved seat(s) for people with disabilities: : 2
Reserved seat location
Near the entrance
Reserved seat size
Free width of at least 2.4 m
Free width of the side aisle on the side of at least 1.5 m
Reserved seat identification
Using the panel and on the ground
Route leading from the parking lot to the entrance
Curb cut in front of the accessible entrance
Additional information
Close to a pedestrian crossing
Parking |
(Entrée G)
Number of reserved places
Reserved seat(s) for people with disabilities: : 2
Reserved seat location
Near the entrance
Reserved seat size
Free width of at least 2.4 m
Free width of the side aisle on the side of at least 1.5 m
Reserved seat identification
Using the panel and on the ground
Route leading from the parking lot to the entrance
Curb cut in front of the accessible entrance
Additional information
Close to a pedestrian crossing
Interior entrance |
(Located : Patinoire)
Driveway leading to the entrance
Without slope or gently sloping
Carpet flooring
Free width of at least 1.1 m
Interior entrance door
Maneuvering space of at least 1.5 m x 1.5 m
Free width of at least 80 cm
Additional information
A wheelchair user who wishes to use the adapted luge cannot use it independently; he or she must be accompanied.
Interior of the building
Elevator
Accessible elevator
Staircase
Handrails on each side
Counter
Counter surface : 107 cm above floor
No clearance under the counter
Fixed payment terminal : 130 cm above floor
Signaling
Easily identifiable traffic sign(s)
Course without obstacles
No obstruction
Universal washroom |
(located : Salle d’allaitement)
Door
Door equipped with an electric opening mechanism
Toilet bowl
No back support for tankless toilet
Grab bar(s)
Horizontal behind the bowl
Oblique right
Located : 100 cm above floor
Sanitary bin
Garbage can in the clear floor space
Universal washroom |
(located : Niveau 1)
Door
Door equipped with an electric opening mechanism
Easy to use latch
coat hook
Raised coat hook : 1,5 m above the floor
Grab bar(s)
L-shaped right
Horizontal behind the bowl
Vertical component away from the front of the bowl : 60 cm
Changing table
Accessible baby changing table
Sanitary bin
Garbage can in the clear floor space
Additional information
The layout of the two universal washrooms is identical (mirror).
Washroom |
(located near the reception)
Urinal
Not equipped for disabled people
Accessible washroom(s)
Indoor maneuvering space at least 1.2 m wide x 1.2 m deep inside
Accessible toilet cubicle door
Raised coat hook : 1,24 m above the floor
Accessible washroom bowl
Transfer zone on the side of the toilet bowl of at least 90 cm
No back support for tankless toilet
Accessible toilet stall grab bar(s)
Horizontal behind the bowl
Oblique left
Located : 97 cm above floor
Signaling
Accessible toilet room: no signage
Additional information
The toilet drain is recessed and forms an obstacle.
Washroom |
(located near the reception)
Accessible washroom(s)
Indoor maneuvering space at least 1.2 m wide x 1.2 m deep inside
Accessible washroom bowl
Transfer zone on the side of the toilet bowl of at least 90 cm
No back support for tankless toilet
Accessible toilet stall grab bar(s)
Horizontal behind the bowl
Oblique left
Located : 97 cm above floor
Other components of the accessible toilet cubicle
Garbage can in the clear floor space

