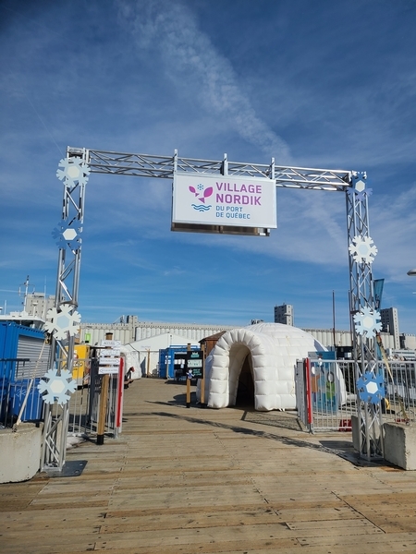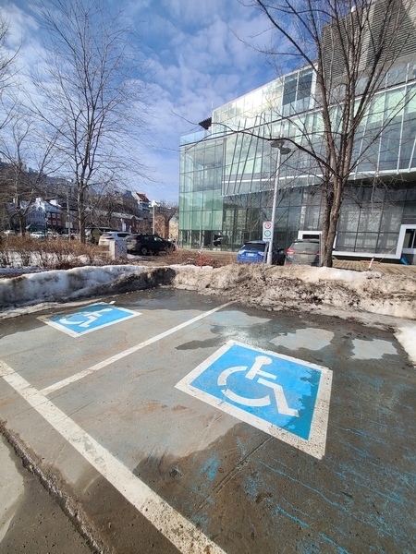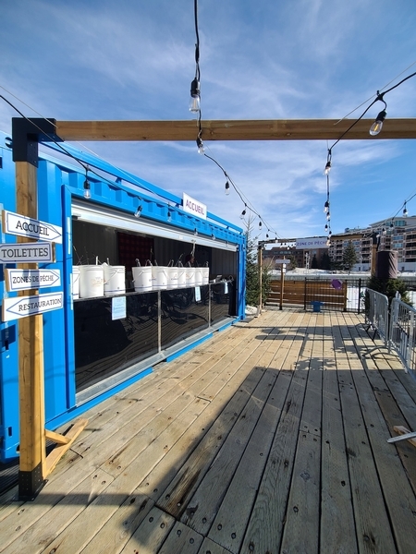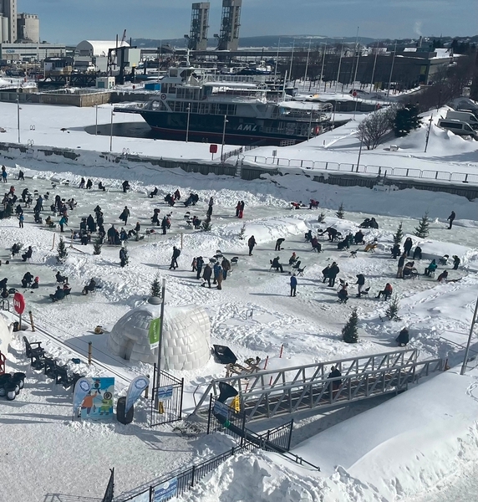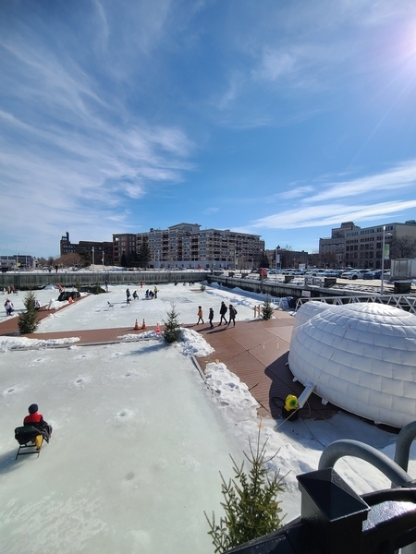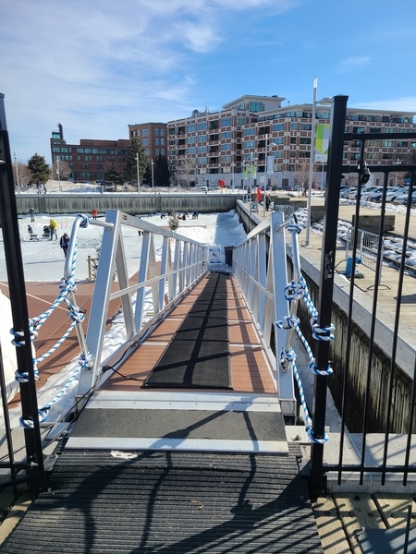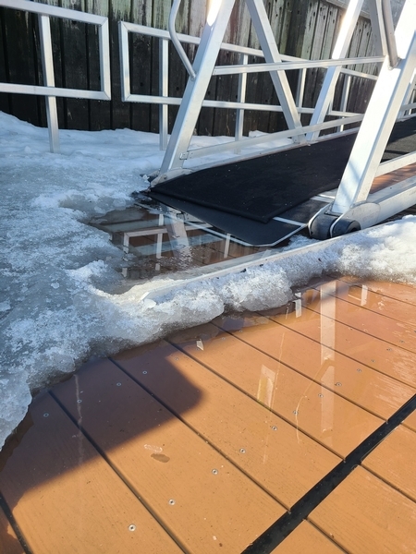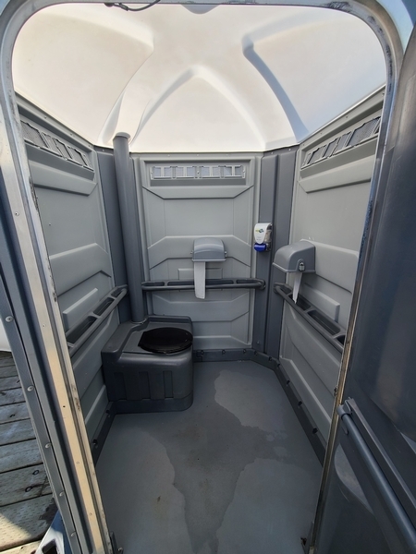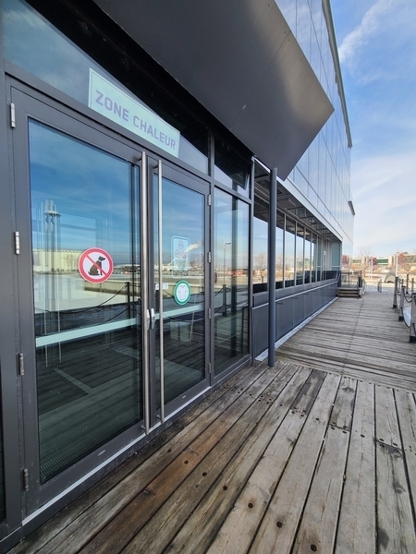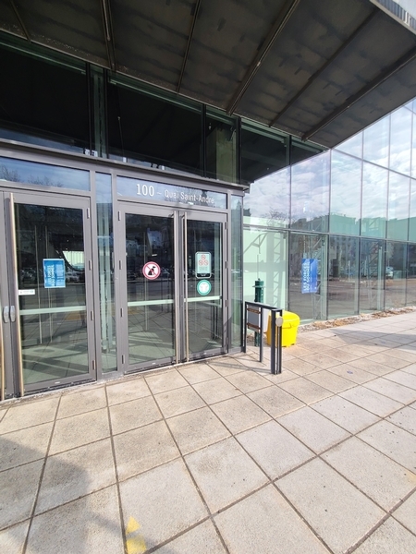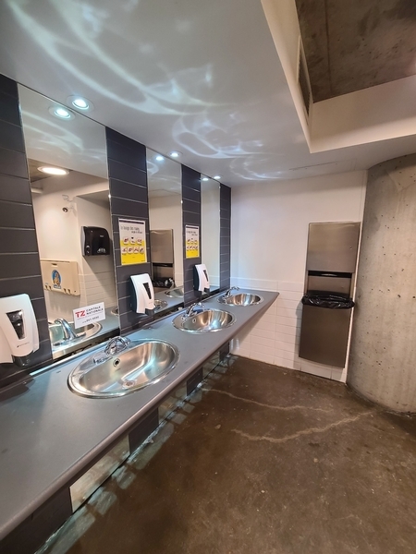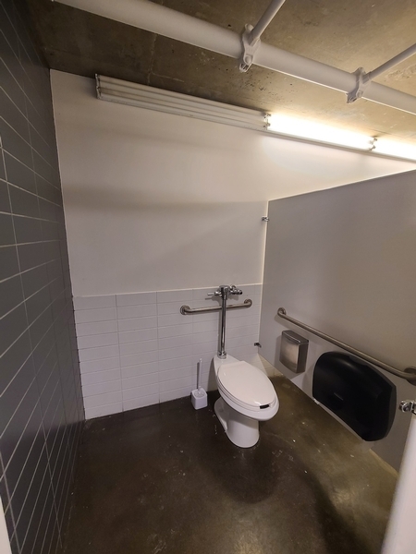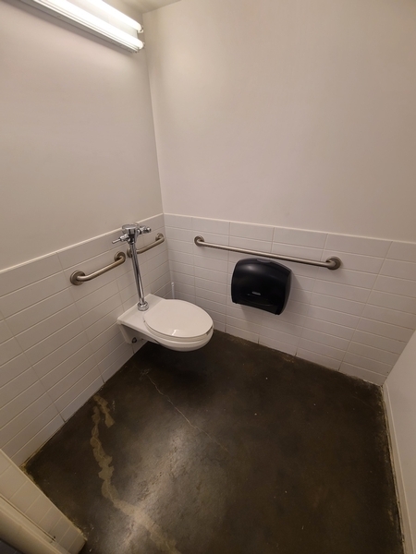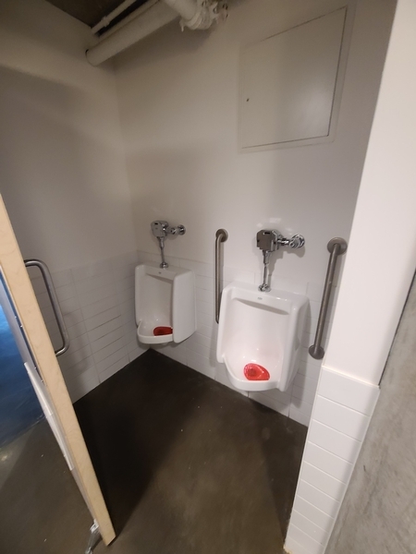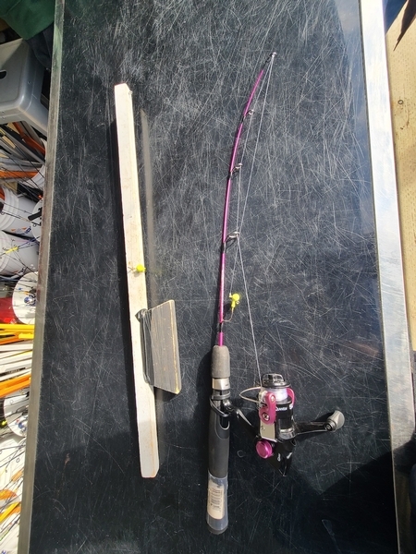Village Nordik du Port de Québec
Back to the results pageAccessibility features
Evaluation year by Kéroul: 2024
Village Nordik du Port de Québec
80, Quai St-André
Québec, (Québec)
G1K 3Y2
Phone 1: 581 988 8939
Website
:
www.villagenordik.com
Email: villagenordik@portquebec.ca
Activities and related services
| Agora du Port de Québec |
Partial access
|
| La Cale du Port de Québec |
Full access
|
| L'Oasis du Port de Québec |
Not accessible
|
Accessibility
Parking |
(Stationnement payant - Quai St-André)
Number of reserved places
Reserved seat(s) for people with disabilities: : 3
Reserved seat location
Far from the entrance
Route leading from the parking lot to the entrance
Gentle slope
Additional information
Payment on site or online.
Exterior Entrance* |
(Located : Espace 400e - Côté rue)
Driveway leading to the entrance
Wood cladding
Front door
Difference in level between the exterior floor covering and the door sill : 4 cm
Door equipped with an electric opening mechanism
2nd Gateway
No horizontal strip and/or patterns on glass door
Exterior Entrance* |
(Located : Espace 400e - Côté Fleuve, Main entrance)
Ramp
Fixed access ramp
Front door
Difference in level between the exterior floor covering and the door sill : 11 cm
Opening requiring significant physical effort
2nd Gateway
No horizontal strip and/or patterns on glass door
Interior of the building
: Espace 400e
Interior access ramp
Landing area(s) : 1,2 m x 1 m
drinking fountain
Restricted Maneuvering Space : 1500 m width x 1120 m deep
Universal washroom |
(located : Toilette chimique - Site extérieur)
Door
Opening requiring significant physical effort
Interior maneuvering space
Restricted Maneuvering Space : 1,1 m wide x 1,1 meters deep
Toilet bowl
Transfer zone on the side of the bowl : 80 cm
Toilet bowl seat : 50 cm
Grab bar(s)
Horizontal to the left of the bowl
Horizontal behind the bowl
Washroom |
(located : Espace 400e)
Washbasin
Raised surface : 90 cm above floor
Sanitary equipment
Hard-to-reach soap dispenser
Raised hand paper dispenser : 1,3 m above floor
Accessible washroom(s)
Interior Maneuvering Space : 1,1 m wide x 1,1 m deep
Accessible washroom bowl
Transfer zone on the side of the toilet bowl of at least 90 cm
Accessible toilet stall grab bar(s)
Horizontal to the left of the bowl
Horizontal behind the bowl
Washroom |
(located : Espace 400e)
Washbasin
Raised surface : 90 cm above floor
Sanitary equipment
Hard-to-reach soap dispenser
Hard-to-reach paper towel dispenser
Urinal
Maneuvering space in front of the urinal : 0,77 cm width x 103 cm deep
Raised edge : 51 cm
Grab bars on each side
Accessible washroom bowl
Transfer area on the side of the toilet bowl : 79 cm
Accessible toilet stall grab bar(s)
Horizontal to the left of the bowl
Horizontal behind the bowl
Restoration
Payment
Removable Terminal
Outdoor activity*
: Pêche blanche
Access to the dock without obstacles
Dock: access ramp: threshold at the bottom of the ramp too high : 12 cm
Dock: access ramp: bevelled threshold: ramp on steep slope : 30 %
Dock: access ramp: on steep slope : 9 %
Dock: access ramp: handrail too high : 127 cm
Additional information
Due to mild temperatures at the time of evaluation, there is a threshold of 12 cm at the bottom (puddle) and at the top of the ramp (bevelled steep slope) due to the absence of snow (no threshold at the bottom if there is snow accumulation on the ground).
Also, there's a threshold of 10 cm on average between the docks and the fishing basins (no threshold if there's snow on the ground).

