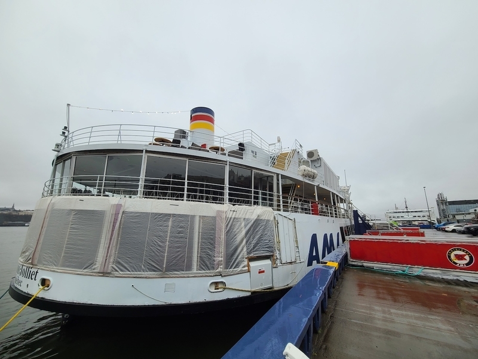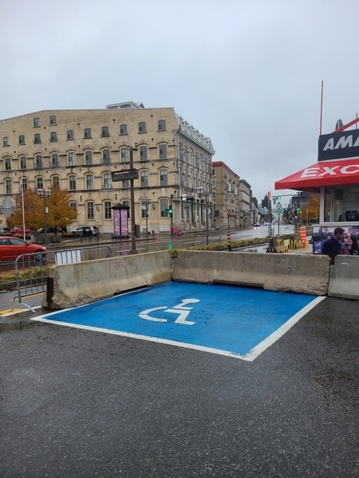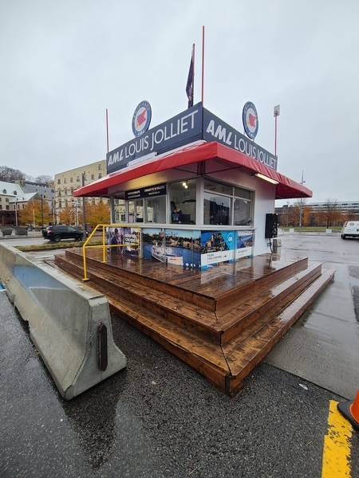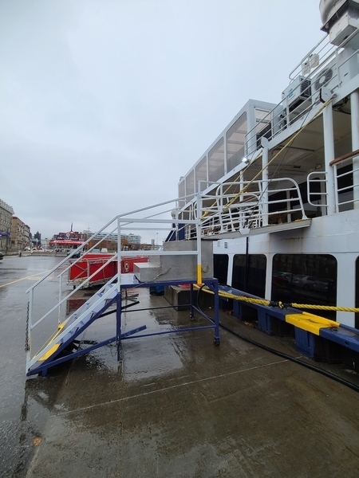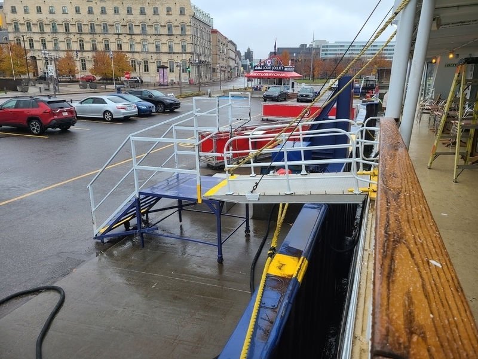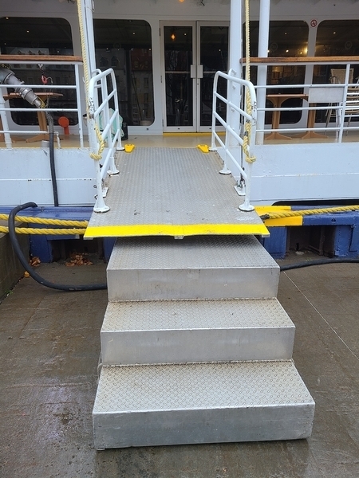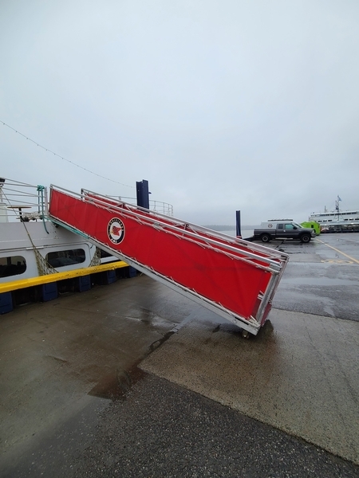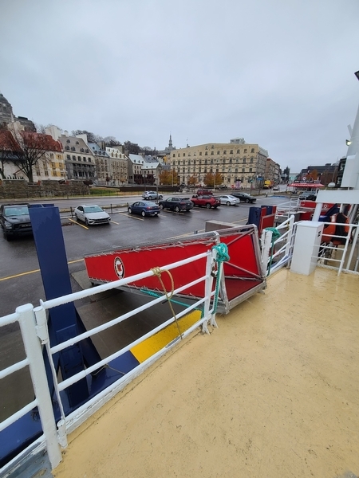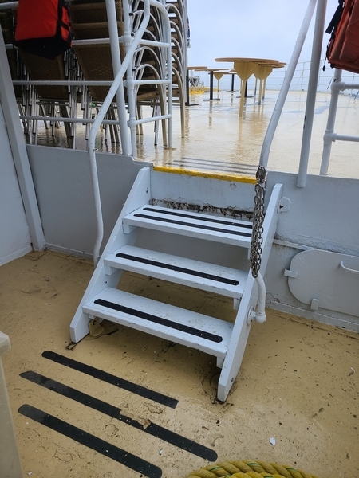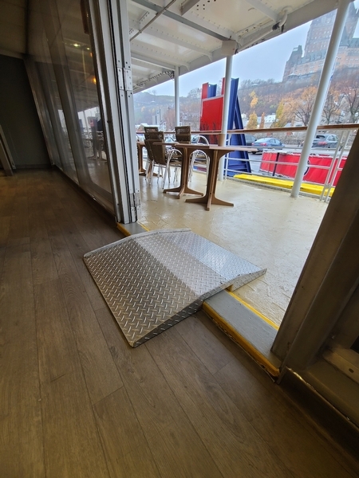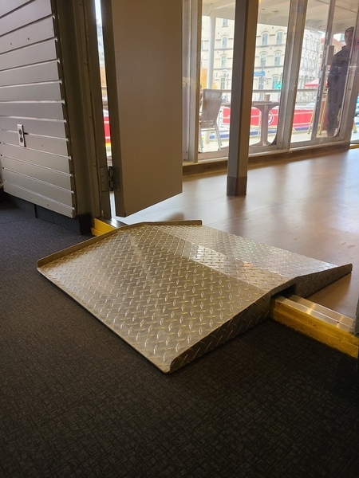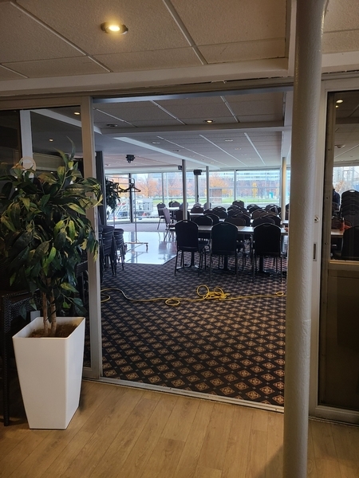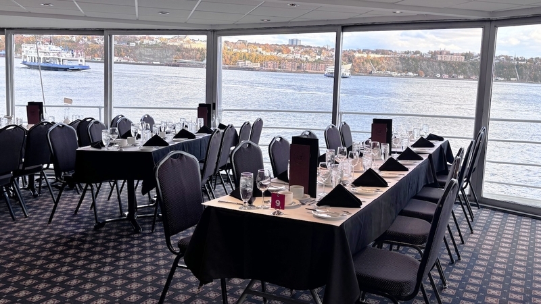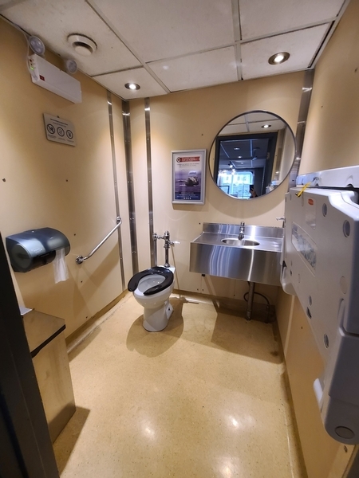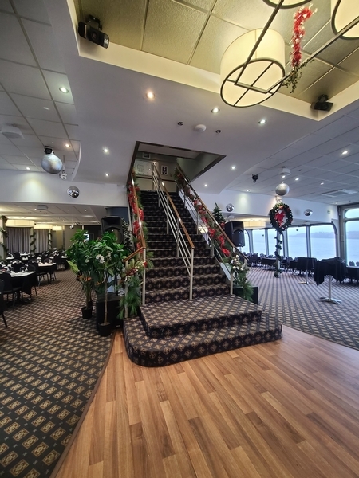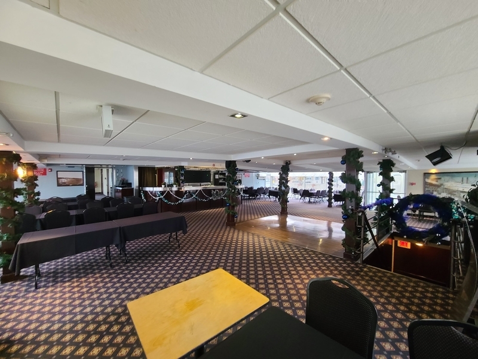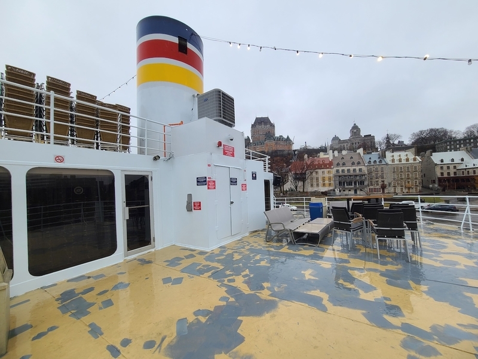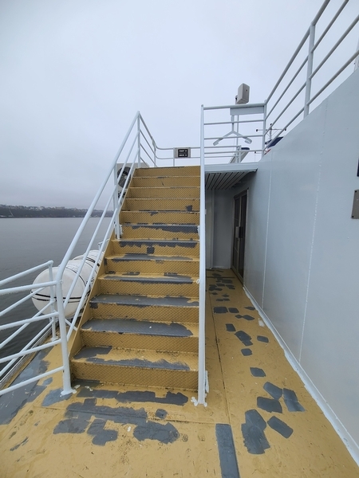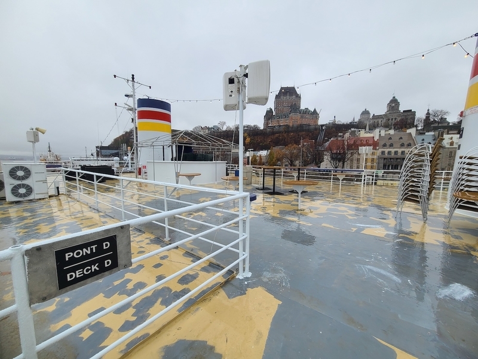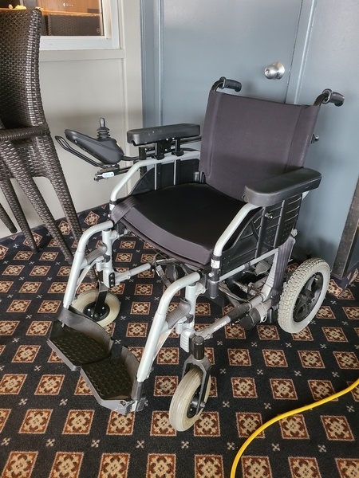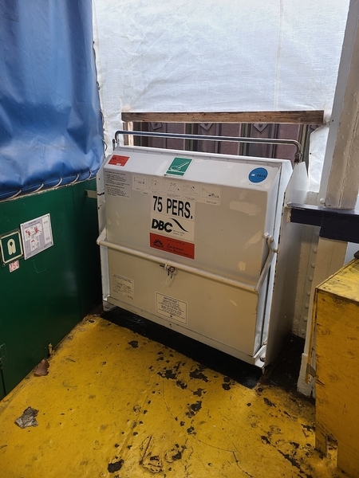AML Louis Jolliet
Back to the establishments listAccessibility features
Evaluation year by Kéroul: 2024
AML Louis Jolliet
10 Rue Dalhousie
Québec, (Québec)
G1K 8L8
Phone 1: 866 856 6668
Website
:
www.croisieresaml.com
Email: info@croisieresaml.com
Description
Warning: To board the Louis Jolliet, you need to be lifted by 4 crew members and climb 3 to 8 steps (depending on the tide). Only people in manual wheelchairs are allowed to board. The Louis Jolliet has manual and electric wheelchairs for transferring on board or before boarding the ship.
In case of emergency: The crew is trained to deal with wheelchair users in case of emergency. However, the emergency exit (slide) is located on the lower level of the boat (Deck A), reachable only by descending some 15 steps lifted by 4 crew members.
Reservations: It is essential to mention your needs when booking your cruise, so that the crew can welcome you safely and appropriately. Please note that wheelchair users only have access to Deck B, as Decks A, C and D are only accessible by stairs.
Accessibility
Parking
Number of reserved places
Reserved seat(s) for people with disabilities: : 1
Reserved seat identification
On the ground only
Route leading from the parking lot to the entrance
Without obstacles
Gentle slope
flooring
Asphalted ground
Shop |
Billetterie (Located : dans le stationnement)
Cash counter
Counter surface : 92 cm above floor
Clearance Depth : 10 cm
Wireless or removable payment terminal
Additional information
Access to the sales counter is via 3 steps.
Boat*
: AML Louis Jolliet
Boarding area : Quai Chouinard
Cruise ship
Outdoor bridge: complete view on the bridge
Indoor bridge: removable access ramp available
Indoor bridge: slight slope
1 accessible deck(s) / 4 decks
Nature observation
Visit of a tourist location
Meal and cruise
Other equipment : Fauteuil manuel et électrique sur demande
Additional information
Warning: To board the Louis Jolliet, you need to be lifted by 4 crew members and climb 3 to 8 steps (depending on the tide). Only people in manual wheelchairs are allowed to board. The Louis Jolliet offers manual and electric wheelchairs for transferring on board or before boarding the ship.
In case of emergency: The crew is trained to deal with wheelchair users in case of emergency. However, the emergency exit (slide) is located on the lower level of the boat (Deck A), reachable only by descending some 15 steps, lifted by 4 crew members.
Change room* Pont A
Step(s) leading to entrance
No contrasting color bands on the nosing of the stairs
Handrails on each side
1 step or more : 18 steps
Tables
Accessible table(s)
Payment
Removable Terminal
Movement between floors
No machinery to go up
Tables
100% of the tables are accessible.
Change room* Pont B
Step(s) leading to entrance
1 step or more : 8 steps
Open risers
Uneven step depth
Handrail on each side
Full-length non-continuous handrail
Ramp
Fixed access ramp
No difference in level between the ground and the ramp
Clear Width : 107 cm
Handrails on each side
Steep slope : 10 %
Additional information
The arrangement of the steps and the slope of the ramp vary according to the tide. Note that at medium tide, the 3 added steps have no handrails. At high tide, the 5 added steps (and the 3 added previously) have continuous handrails.
Step(s) leading to entrance
1 step or more : 3 steps
Open risers
Uneven step depth
Handrail on each side
Ramp
Fixed access ramp
Level difference at the bottom of the ramp : 20 cm
Level difference at the top of the ramp : 27 cm
Clear Width : 94 cm
Handrails on each side
Steep slope : 18 %
Additional information
The slope of the ramp varies with the tides. At its lowest point, it reaches a gradient of 18%.
Ramp
Removable access ramp available
Protective edge with a height of : 3 cm
Clear Width : 75 cm
No handrail
Front door
Difference in level between the exterior floor covering and the door sill : 5 cm
Difference in level between the interior floor covering and the door sill : 5 cm
Ramp
Steep slope : 12 %
Driveway leading to the entrance
Without slope or gently sloping
Door
Interior maneuvering space : 1 m wide x 1,15 m deep in front of the door
Difference in level between the exterior floor covering and the door sill : 7 cm
Restricted clear width : 74 cm
Interior maneuvering space
Restricted Maneuvering Space : 1,2 m wide x 1,2 meters deep
Toilet bowl
Center (axis) away from nearest adjacent wall : 53
No transfer zone on the side of the bowl
Toilet bowl seat : 47 cm
Grab bar(s)
Oblique right
Washbasin
Clearance under sink : 57 cm
Sanitary bin
Garbage can in the clear floor space
Additional information
The transfer area next to the bowl is non-existent, so transfer at an angle is possible. If we move the garbage can obstructing the transfer area, we obtain a clear space of 89 cm in front of the bowl.
Tables
Cross-shaped table leg
Payment
Removable Terminal
Internal trips
Tables
100% of the tables are accessible.
Additional information
The entrance to the dining room is on one level. The bar counter is not accessible: 118 cm high with no clearance.
Change room* Pont C
(situé 1er étage)
Driveway leading to the entrance
Carpet flooring
Step(s) leading to entrance
Non-slip tape
Continuous handrail(s) with 30 cm extension at each end
1 step or more : 12 steps
Access by the building: more than two steps : 12 steps
Access by the building: outside door sill too high : 5 cm
Access by the building: sub-standard door : 69 cm
Change room* Pont D (extérieur seulement)
(situé 2e étage)
Step(s) leading to entrance
1 step or more : 12 steps
No anti-slip strip of contrasting color on the nosing of the steps
Accessible handrail
Front door
Difference in level between the exterior floor covering and the door sill : 5 cm
Clear Width : 69 cm
Opening requiring significant physical effort

