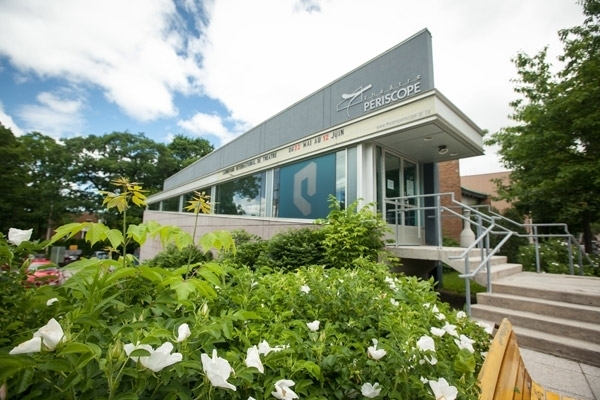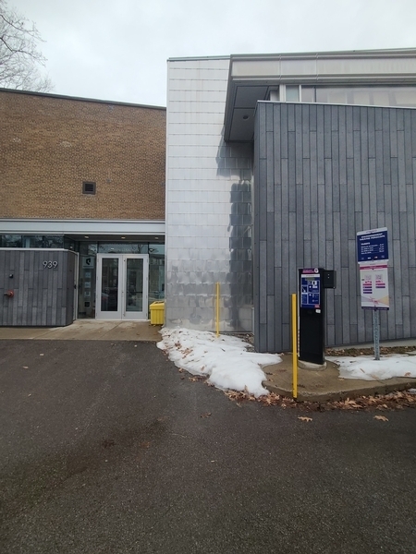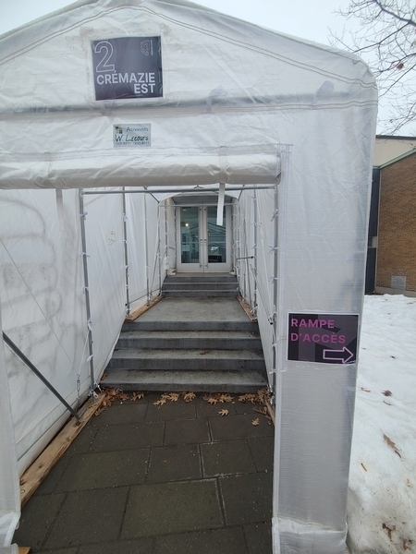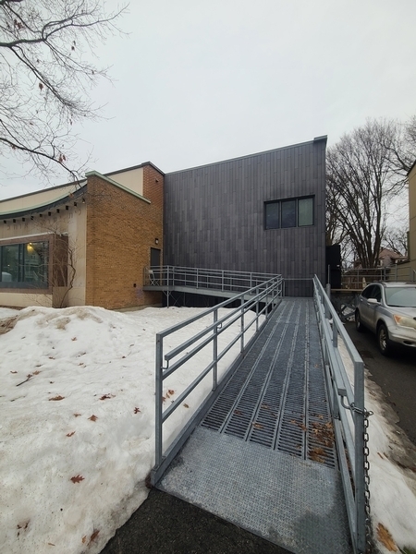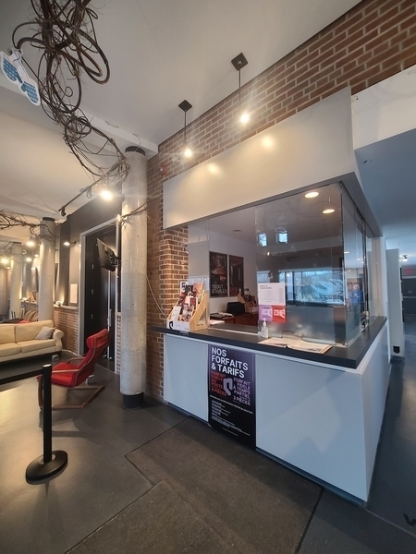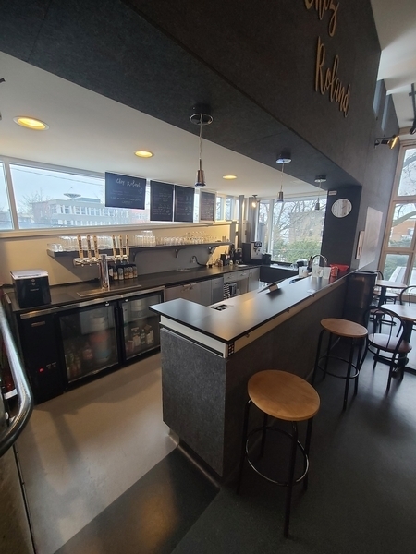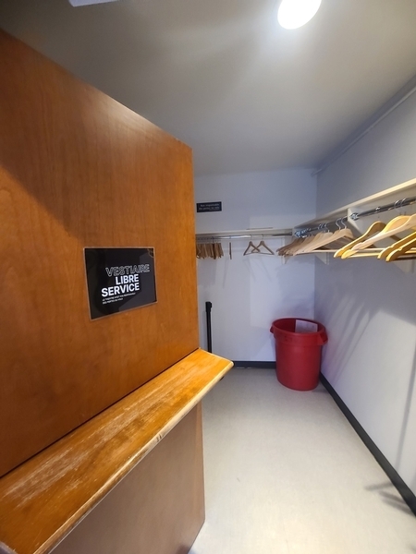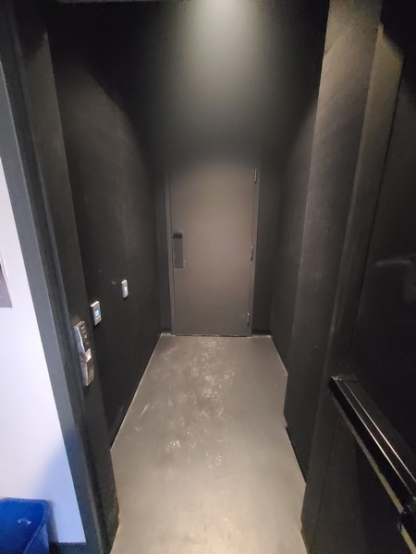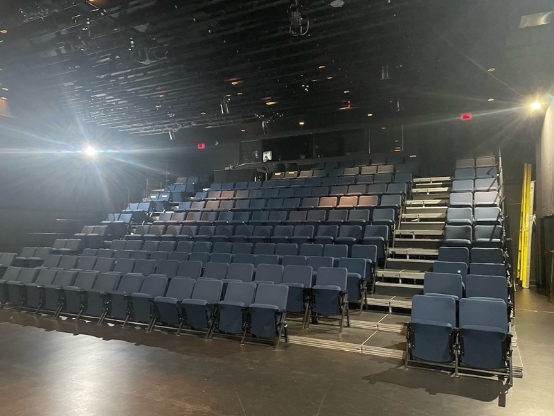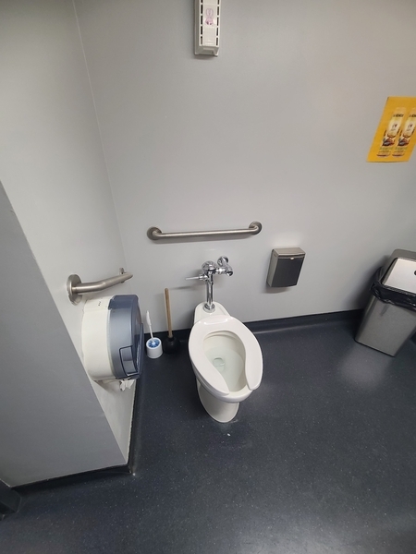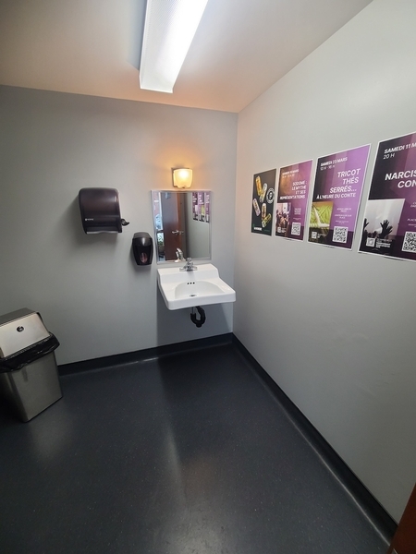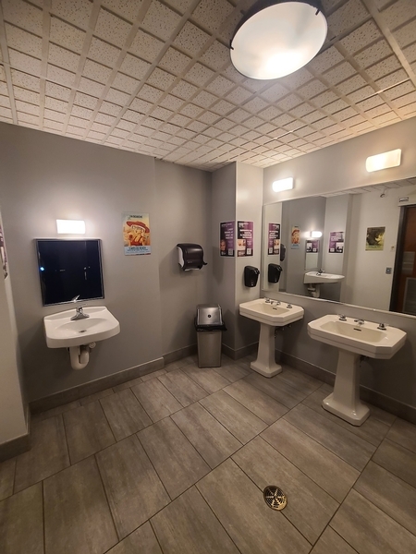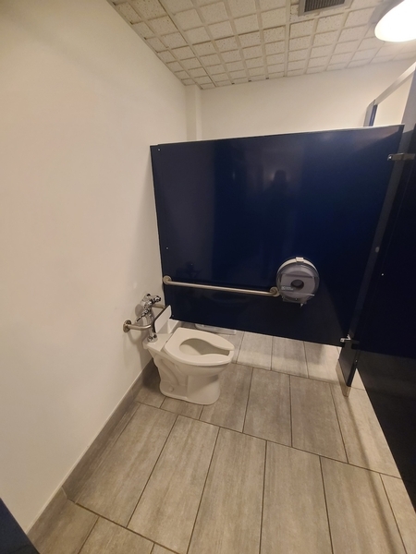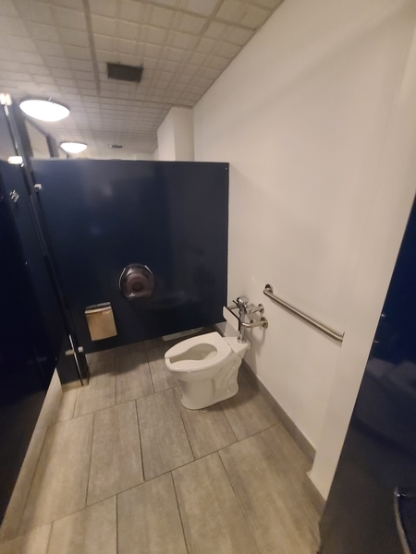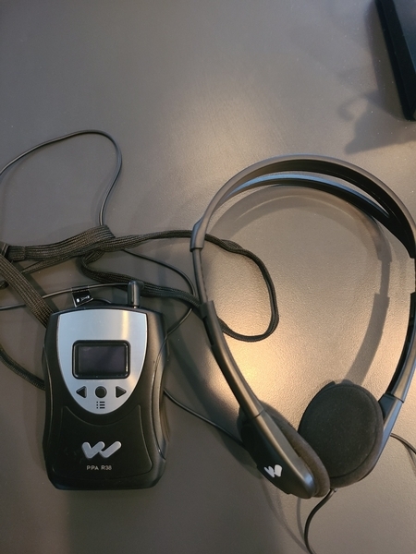Théâtre Périscope
Back to the establishments listAccessibility features
Evaluation year by Kéroul: 2024
Théâtre Périscope
2, rue Crémazie Est
Québec, (Québec)
G1R 1Y2
Phone 1: 418 529 2183
Website
:
www.theatreperiscope.qc.ca/
Email: info@theatreperiscope.qc.ca
Description
CAL card accepted.
Several reserved seats available on request from the ticket office.
Six hearing aids per frequency available on request.
Accessibility
Parking
Number of reserved places
No seating reserved for disabled persons
Additional information
Parking available on Crémazie Street or in the pay lot on the other side of Salaberry Avenue (no reserved spaces, slope to entrance)
Parking available in the Indigo pay parking lot at the bottom of the building (no reserved space, pay station on concrete slab and slope to access entrance).
Exterior Entrance* |
(Main entrance)
Step(s) leading to entrance
No contrasting color bands on the nosing of the stairs
No grip tape
Additional information
Accessible option: secondary entrance with access ramp
Exterior Entrance* |
(Located : Côté de l’établissement , Secondary entrance)
Signaling
No signage on the front door
Signage from the main entrance
Ramp
Fixed access ramp
Front door
Door equipped with an electric opening mechanism
Additional information
Access from rue Crémazie on the side of the building
Interior entrance |
(Located : Salle principale)
Interior entrance door
Opening requiring significant physical effort
Additional information
The two entrance doors at the back of the hall are always kept open before the performance begins.
Exit through the double doors on the left (accessible) side of the hall.
Interior of the building
Number of accessible floor(s) / Total number of floor(s)
1 accessible floor(s) / 2 floor(s)
Counter
Counter surface : 113 cm above floor
Wireless or removable payment terminal
drinking fountain
Fitted out for people with disabilities
Signaling
Easily identifiable traffic sign(s)
Large character road sign
Traffic sign in contrasting color
Course without obstacles
No obstruction
Movement between floors
No machinery to go up
Universal washroom
Door
Raised latch : 104 cm
coat hook
Raised coat hook : 1,5 m above the floor
Toilet bowl
Center (axis) away from nearest adjacent wall : 50
No back support for tankless toilet
Grab bar(s)
Horizontal behind the bowl
Oblique right
Located : 93 cm above floor
Sanitary equipment
Raised hand paper dispenser : 1,34 m above the floor
Washroom
Accessible washroom(s)
Interior Maneuvering Space : 1 m wide x 1 m deep
Accessible washroom bowl
Transfer area on the side of the toilet bowl : 86 cm
Accessible toilet stall grab bar(s)
Horizontal behind the bowl
Located : 94 cm above floor
Signaling
Accessible toilet room: no signage
Sanitary equipment
Soap dispenser far from the sink
Paper towel dispenser far from the sink
Other components of the accessible toilet cubicle
Garbage can far from the toilet
Additional information
No grab bars at the right of the toilet bowl
Toilet accessible only from stairs or outside parking lot (Indigo)
Washroom |
(located : Avec urinoirs)
Accessible toilet cubicle door
Raised latch : 104 cm above the floor
Raised coat hook : 1,24 m above the floor
Accessible toilet stall grab bar(s)
Horizontal to the left of the bowl
Signaling
Accessible toilet room: no signage
Additional information
No grab bar behind the bowl
Toilet accessible only from stairs or outside parking lot (Indigo)
Restoration
: Chez Roland (bar)
Tables
Accessible table(s)
Payment
Removable Terminal
Counter surface : 112 cm above floor
Internal trips
Exhibit area*
: Salle principale
Exhibit area adapted for disabled persons
Seating reserved for disabled persons : 13
Seating available for companions
Reserved seating located at front
Barrier-free path of travel between entrance and reserved seating
Frequency hearing assistance system : 6 appareils
Exhibit area*
: Studio de création Marc-Doré
Exhibit area adapted for disabled persons
All sections are accessible.

