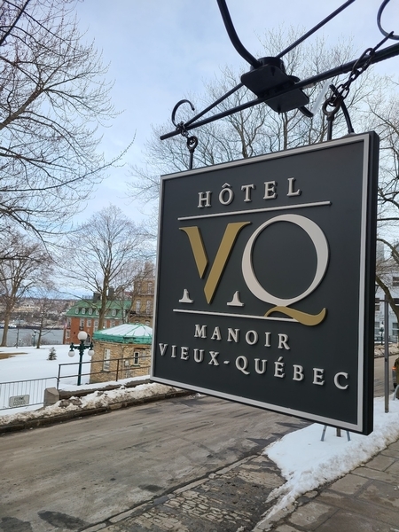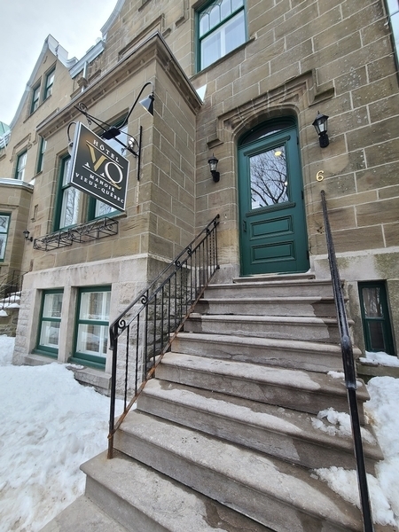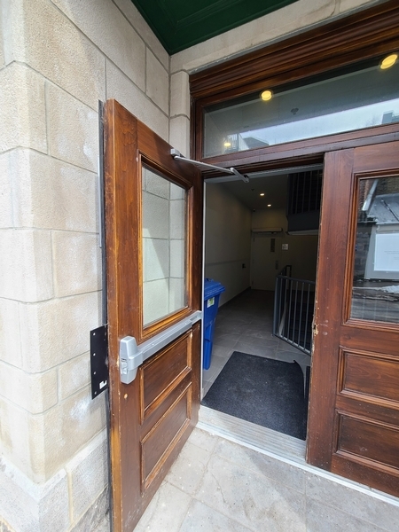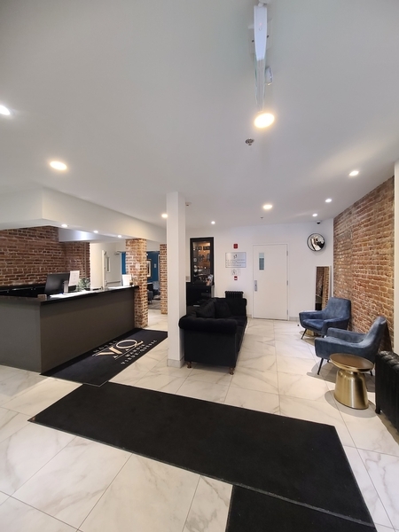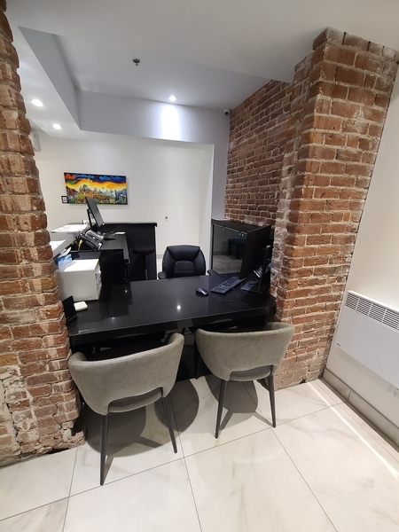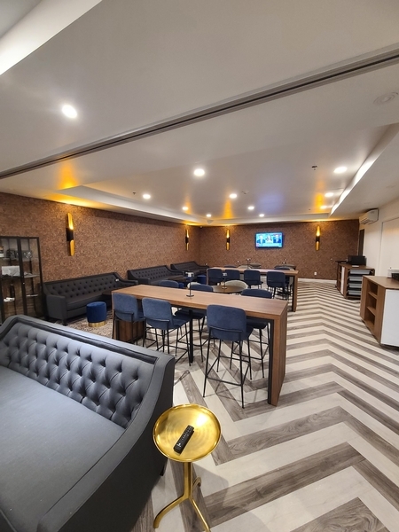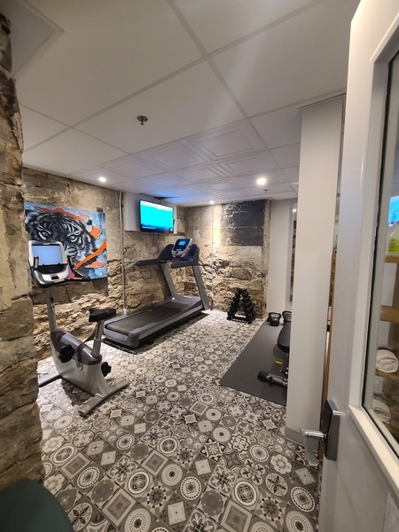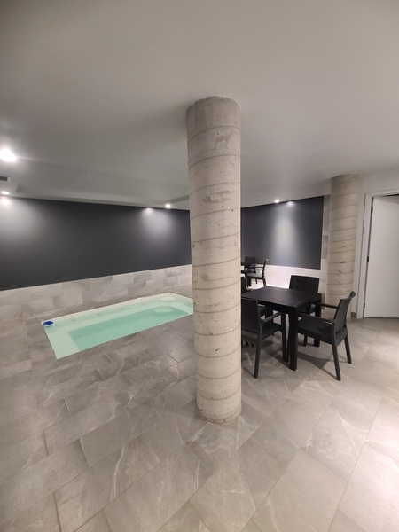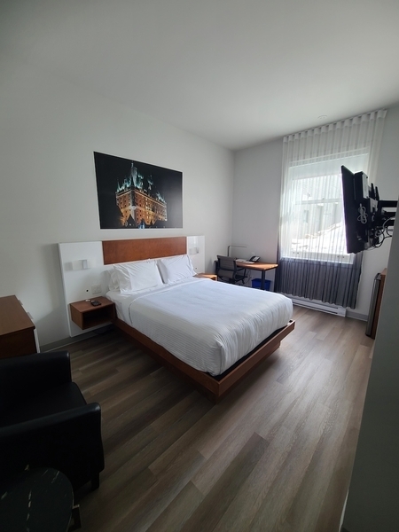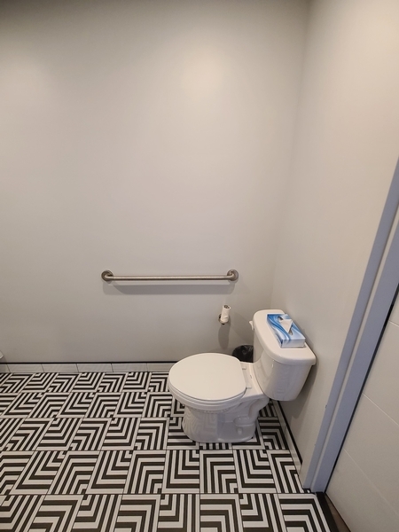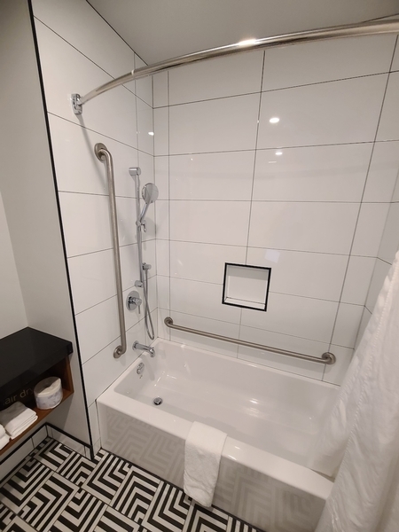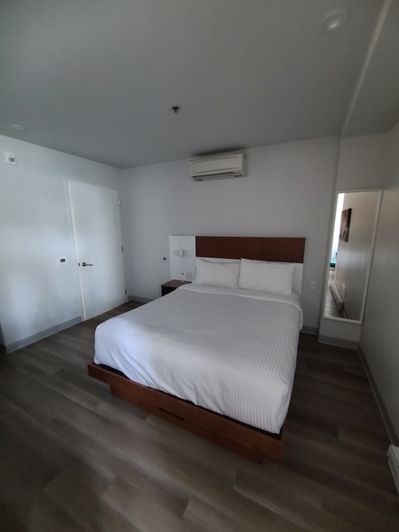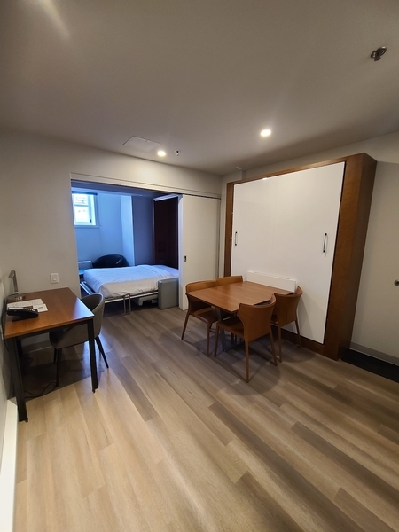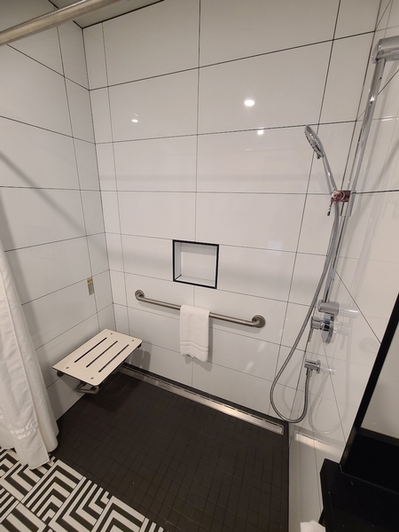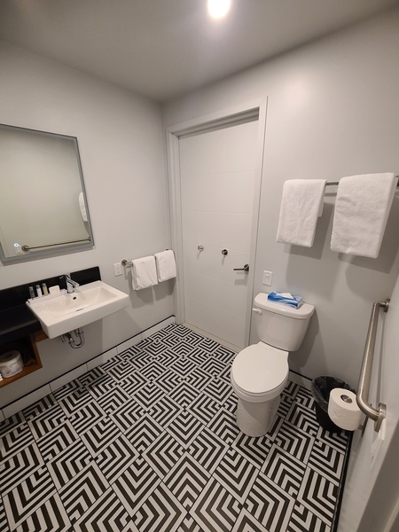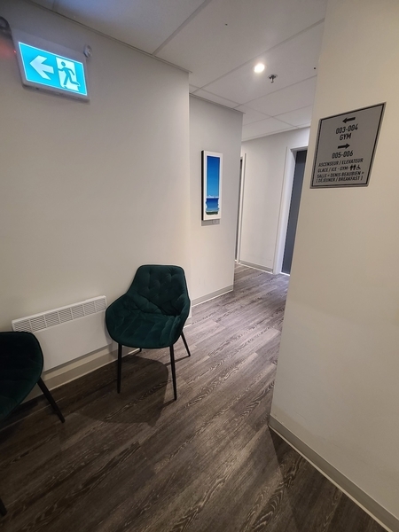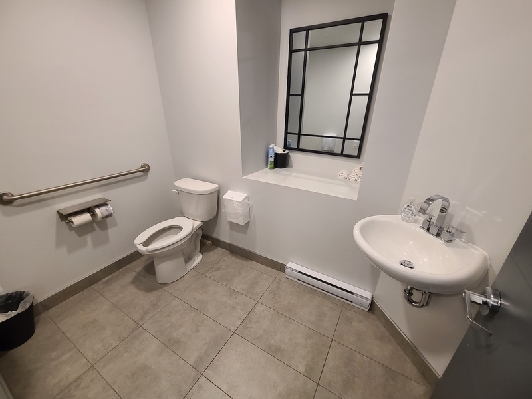Hôtel Manoir Vieux-Québec
Back to the establishments listAccessibility features
Evaluation year by Kéroul: 2024
Hôtel Manoir Vieux-Québec
6, rue de la Porte
Québec, (Québec)
G1R 4M9
Phone 1: 418 907 2361
Phone 2:
833 331 0209
Website
:
https://manoirvieuxquebec.com/
Email: info@manoirvieuxquebec.com
Number of partialy accessible rooms : 5
Number of rooms : 46
Accessibility
Parking
Route leading from the parking lot to the entrance
Gentle slope
Free width of at least 1.1 m
Curb cut in front of the accessible entrance
Exterior Entrance* |
(Located : À l’arrière, Secondary entrance)
Signaling
No signage on the front door
Driveway leading to the entrance
Asphalt/concrete pavement
Front door
Door equipped with an electric opening mechanism
Driveway leading to the entrance
Rough ground
Additional information
There is a 2 cm threshold between the street and the sidewalk boat.
Interior of the building
Elevator
Accessible elevator
Counter
Counter surface between 68.5 cm and 86.5 cm in height
Clearance under counter : 66 cm
Clearance Depth : 23 cm
Wireless or removable payment terminal
Signaling
Easily identifiable traffic sign(s)
Additional information
On floor 0, the circulation corridor is reduced by the furniture.
Universal washroom |
(located : Étage 0)
Door
Opening requiring significant physical effort
Interior maneuvering space
Restricted Maneuvering Space : 1,2 m wide x 1,2 meters deep
Grab bar(s)
Horizontal to the right of the bowl
Washbasin
Accessible sink
Sanitary equipment
Hard-to-reach paper towel dispenser
Restoration |
Salle du déjeuner (Located : Étage 0)
Tables
Removable tables
Bistro style high tables
buffet counter
Counter surface : 95 cm above floor
No clearance under the counter
Internal trips
Tables
50% of the tables are accessible.
Swimming pool*
1
Entrance: door esay to open
Swimming pool: no equipment adapted for disabled persons
Access to swimming pool : 3 steps
Hot tub too low : 0 cm
Terrace* |
(Toit)
Non accessible terracce
Access by the building: more than two steps
Accommodation Unit* Chambre #003
Interior entrance door
Opening requiring significant physical effort
Additional information
No Braille or embossed room numbers
Bed(s)
Mattress Top : 62 cm above floor
No clearance under the bed
Devices
Audible and flashing fire system
Possibility of moving the furniture at the request of the customer
Furniture can be moved as needed
Bed(s)
3 beds
Transfer zone on side of bed exceeds 92 cm
Additional information
Retractable beds (2) are 62 cm from the floor. If they are lowered, the circulation corridor is not sufficient and you have to pass through the bathroom to access the bed.
The regular bed is 67 cm from the floor.
Toilet bowl too far from the wall : 58 cm
Toilet with flush tank
No grab bar behind the toilet
Horizontal grab bar at left of the toilet height: between 84 cm and 92 cm from the ground
Shower: surface area restricted : 80 cm x 150 cm
Shower: hand-held shower head hose length insufficient : 1,5 m
Shower: built-in transfer bench
Shower: bench between 40 cm and 45 cm
Shower: grab bar on back wall: horizontal
Additional information
2 bathroom access doors: 1st door has no clearance to pull out
Accommodation Unit* Chambre #006
Interior entrance door
Insufficient lateral clearance on the side of the handle : 34 cm
Opening requiring significant physical effort
Additional information
No Braille or embossed room numbers
Bed(s)
Mattress Top : 67 cm above floor
No clearance under the bed
Devices
Audible and flashing fire system
Bed(s)
2 beds
Additional information
At the time of the visit, the retractable bed was broken and could not be raised. This reduces the circulation space to 84 cm, usually 88 cm.
The retractable bed is 52 cm from the floor and the regular bed is 67 cm from the floor.
The refrigerator door opens in the wrong direction, making access difficult.
Toilet bowl too far from the wall : 60 cm
Toilet with flush tank
Horizontal grab bar at right of the toilet height: between 84 cm and 92 cm from the ground
Standard bathtub/shower
Bathtub: hand-held shower head hose length insufficient : 1,5 m
Bathtub: removable transfer bench available
Bathtub: grab bar on back wall: horizontal
Bathtub: grab bar near faucets: vertical
Accommodation Unit* Chambres #109, #209 et #309
Interior entrance door
Opening requiring significant physical effort
Additional information
No Braille or embossed room numbers
Bed(s)
Mattress Top : 67 cm above floor
No clearance under the bed
Devices
Audible and flashing fire system
Bed(s)
1 bed
Transfer zone on side of bed exceeds 92 cm
Additional information
The refrigerator door opens in the wrong direction, making access difficult.
The armchair and coffee table restrict access to the door.
Access to bathroom: landing sill too high : 2 cm
Access to bathroom: landing sill not bevelled
Horizontal grab bar at right of the toilet height: between 84 cm and 92 cm from the ground
Standard bathtub/shower
Bathtub: hand-held shower head hose length insufficient : 1,5 m
Bathtub: removable transfer bench available
Bathtub: grab bar on back wall: horizontal
Bathtub: grab bar near faucets: vertical

