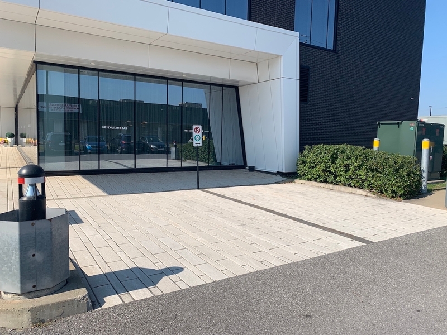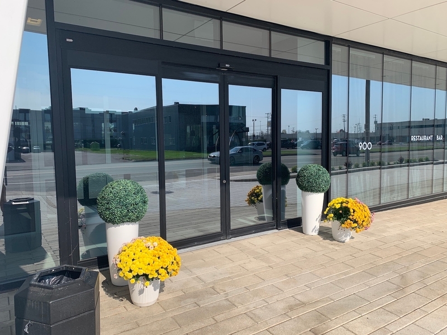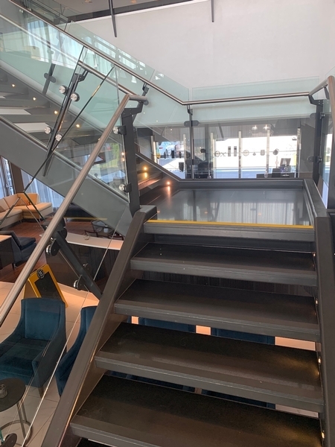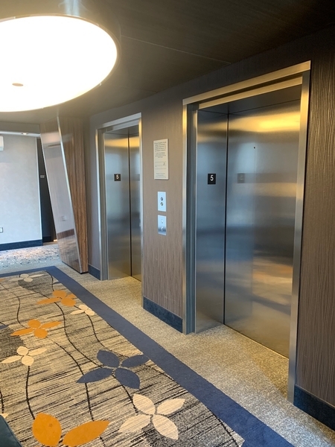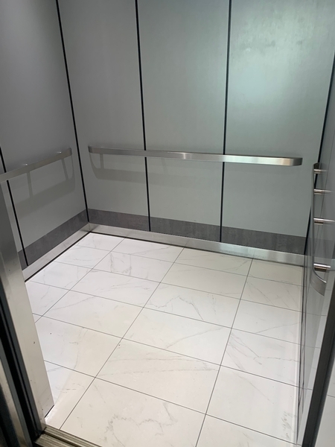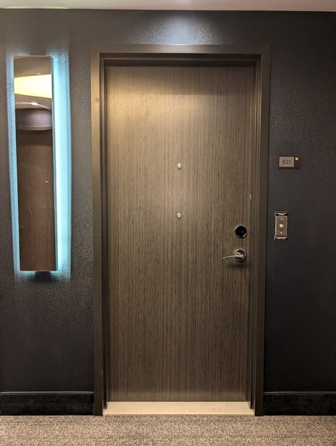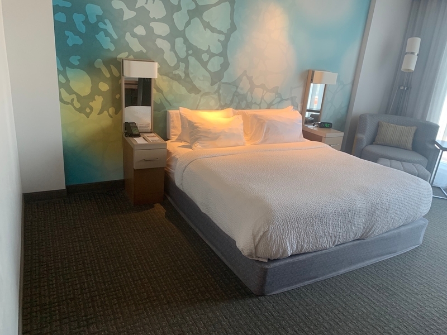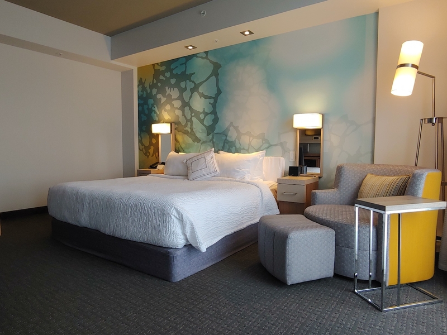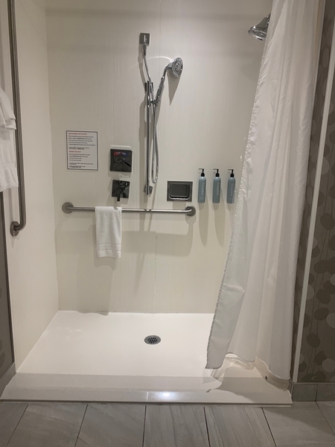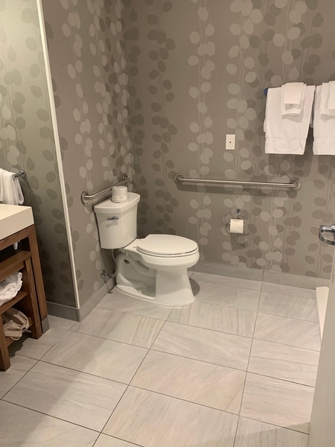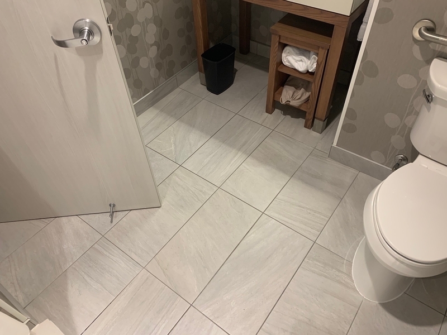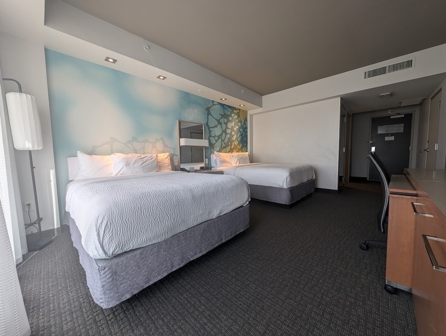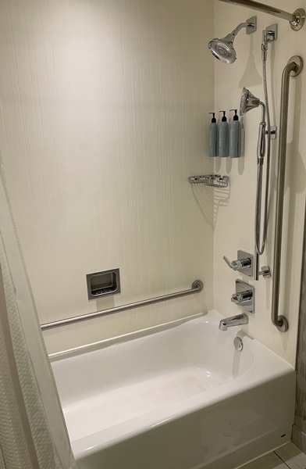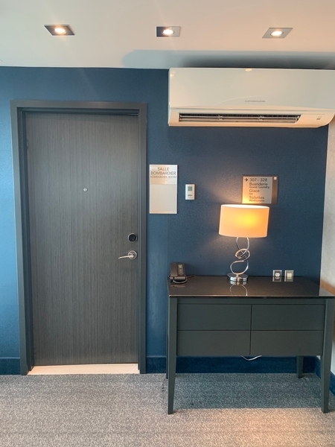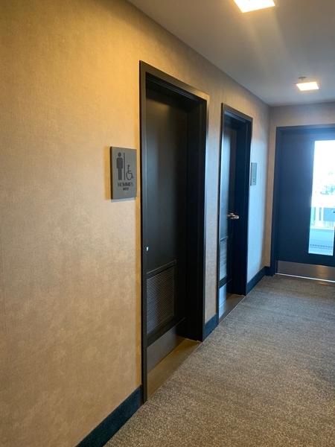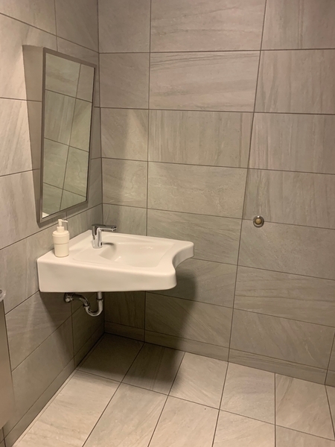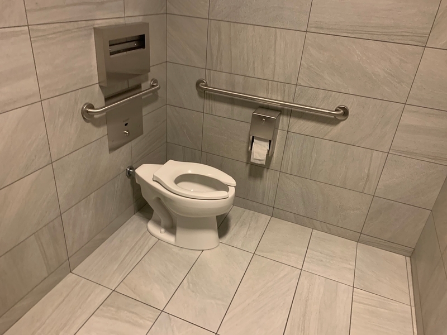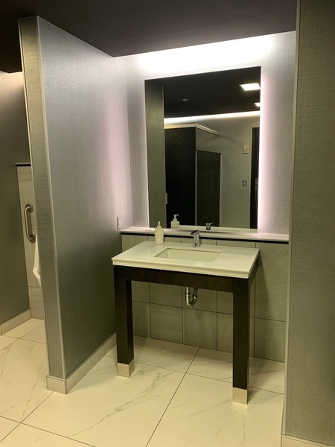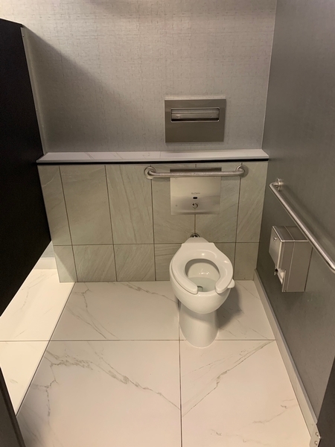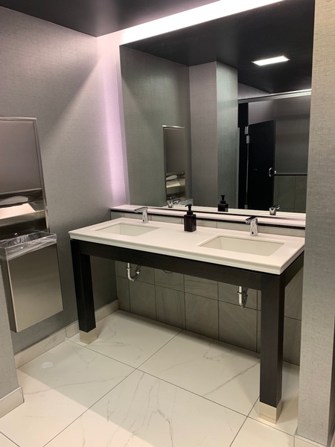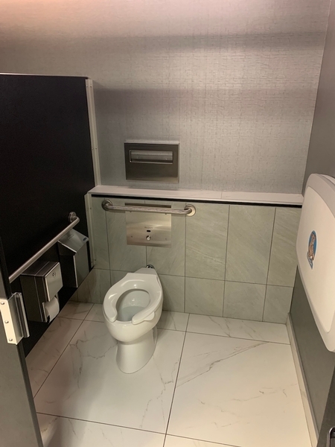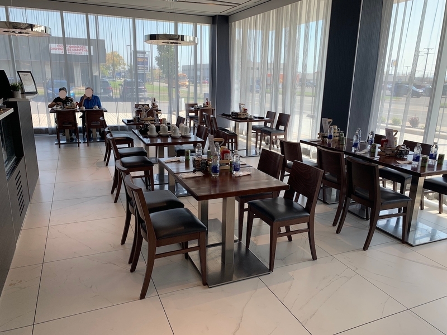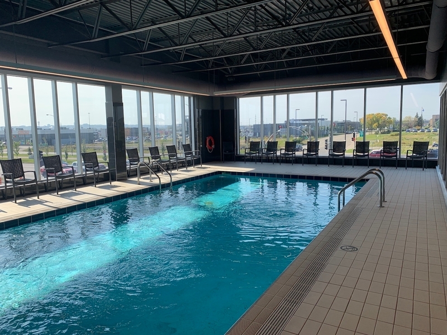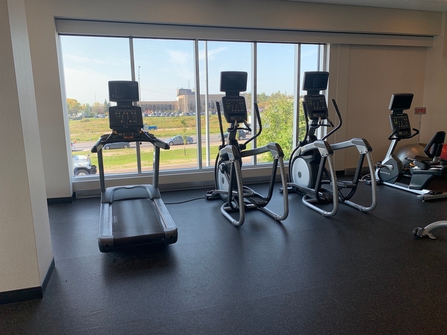Marriott Courtyard Québec
Back to the results pageAccessibility features
Evaluation year by Kéroul: 2024
Marriott Courtyard Québec
900 rue des Rocailles
Québec, (Québec)
G2J 1A5
Phone 1: 418 380 2700
Website
:
https://www.marriott.com/
Description
The Marriott Courtyard Quebec has a room model with a bed height of 55cm. There is no clearance under the beds. There are 6 bedrooms of this model. However, we recommend that you call to ask for the bed height according to the room available, as it may vary from one room to another.
Number of partialy accessible rooms : 6
Accessibility
Parking |
(situé : Côté de l’établissement )
flooring
Others : Pavé
Number of reserved places
Reserved seat(s) for people with disabilities: : 2
Reserved seat identification
Using a panel
Exterior Entrance |
(Main entrance)
Pathway leading to the entrance
Accessible driveway leading to the entrance
Front door
Free width of at least 80 cm
Vestibule
Vestibule at least 1.5 m deep and at least 1.2 m wide
2nd Entrance Door
Free width of at least 80 cm
Front door
Sliding doors
2nd Entrance Door
Sliding doors
Interior of the building
Elevator
Dimension of at least 0.80 m wide x 1.5 m deep
Counter
Reception desk
Counter surface between 68.5 cm and 86.5 cm in height
No clearance under the counter
Wireless or removable payment terminal
Signaling
Road sign(s) difficult to spot
Movement between floors
Elevator
Universal washroom |
(located : 3e étage)
Driveway leading to the entrance
Carpet flooring
Signage on the door
Signage on the entrance door
Door
Free width of at least 80 cm
Area
Area at least 1.5 m wide x 1.5 m deep : 2,6 m wide x 1,8 m deep
Interior maneuvering space
Maneuvering space at least 1.5 m wide x 1.5 m deep
Toilet bowl
Transfer zone on the side of the bowl of at least 90 cm
Grab bar(s)
Horizontal to the left of the bowl
Horizontal to the right of the bowl
Horizontal behind the bowl
At least 76 cm in length
Located : 88 cm above floor
Washbasin
Raised surface : 90 cm au-dessus du plancher
Additional information
This sheet deals with the universal washrooms on the 3rd floor. They are close to the conference room on this floor. The grab bar is on the left in the men's room and on the right in the women's room.
Washroom |
(located : RC)
Washbasin
Raised surface : 90 cm above floor
Free width of the clearance under the sink : 75,5 cm
Accessible washroom(s)
Interior Maneuvering Space : 1,1 m wide x 1,1 m deep
Accessible toilet cubicle door
Free width of the door at least 85 cm
Accessible washroom bowl
Transfer area on the side of the toilet bowl : 86,7 cm
Accessible toilet stall grab bar(s)
Horizontal to the left of the bowl
Horizontal behind the bowl
At least 76 cm in length
Accessible washroom(s)
1 toilet cabin(s) adapted for the disabled / 1 cabin(s)
Washroom |
(located : RC)
Washbasin
Raised surface : 90 cm above floor
Accessible washroom(s)
Interior Maneuvering Space : 1,1 m wide x 1,1 m deep
Accessible washroom bowl
Transfer area on the side of the toilet bowl : 87,5 cm
Accessible toilet stall grab bar(s)
Horizontal to the left of the bowl
Horizontal behind the bowl
At least 76 cm in length
Located : 88 cm above floor
Signaling
Accessible toilet room: signage
Restoration
Internal trips
Maneuvering area of at least 1.5 m in diameter available
Tables
Height between 68.5 cm and 86.5 cm above the floor
Clearance under the table of at least 68.5 cm
Payment
Removable Terminal
Internal trips
Some sections are non accessible
Tables
Less than 25% of the tables are accessible.
Additional information
The dining room has wide legs that make it difficult to reach under the table. Some corridors are narrow, making it difficult for a wheelchair user to get through.
Exhibit area*
: Salle de conférence
Entrance: no interior door sill
Entrance: door clear width larger than 80 cm
Entrance: bevelled interior door sill: ramp with colour / texture strip at bottom
Additional information
The facility's conference rooms can be set up in a variety of configurations. All entrances are accessible.
Swimming pool* |
(Located : 2e étage )
Entrance: clear 2nd door width: 80 cm
Swimming pool: no equipment adapted for disabled persons
Exercise room*
Entrance: clear 2nd door width: 80 cm
Manoeuvring space diameter larger than 1.5 m available
No equipment adapted for disabled persons
Accommodation Unit* Chambre 520
Driveway leading to the entrance
Carpet flooring
Signage on the door
No signage on the front door
Interior entrance door
Free width of at least 80 cm
Insufficient lateral clearance on the side of the handle : 55 cm
Opening requiring significant physical effort
Lock : 113 cm above floor
Indoor circulation
Maneuvering space of at least 1.5 m in diameter
Circulation corridor of at least 92 cm
Orders
Power outlet between 40 cm and 120 cm above the floor
Other controls (thermostat, A/C) : 146 m above the floor
Bed(s)
Mattress Top : 55 cm above floor
No clearance under the bed
Wardrobe / Coat hook
Door or opening : 59 cm
Work desk
Desk surface located between 68.5 cm and 86.5 cm above the floor
Clearance under the desk of at least 68.5 cm above the floor
Devices
Audible and flashing fire system
Possibility of moving the furniture at the request of the customer
Furniture can be moved as needed
Orders
Electrical outlet located near bed
Bed(s)
Transfer zone on side of bed exceeds 92 cm
Devices
Telephone located near bed
Television with subtitles
Front door
single door
Inward opening door
Free width of at least 80 cm
Interior maneuvering area
Maneuvering area : 90 m width x 1,30 m depth
Switch
Easy-access switch
Toilet bowl
Transfer area on the side of the bowl at least 90 cm wide x 1.5 m deep
Grab bar to the left of the toilet
Length of at least 76 cm
Situated at : 87 cm above the ground
Grab bar behind the toilet
A horizontal grab bar
Length of at least 60 cm
Sink
Surface located at a height of : 88 cm above the ground
Clearance under the sink with a height of at least 68.5 cm above the floor
Faucets located at a distance of : 48 cm from the edge of the sink
Sanitary equipment
Bottom of the mirror at a height of : 1,09 m above ground
Shower
Roll-in shower
Area of : 86 cm x 1,5 cm
Removable transfer bench available
Shower: grab bar on left side wall
Length of at least 1 m
Lower end located at : 80 cm above the ground
Shower: grab bar on the wall facing the entrance
Horizontal, vertical or oblique bar
Horizontal element located between 75 cm and 87 cm above the ground
Additional information
The shower in this room has a 2 cm threshold. It is possible to request a bath mat.
Accommodation Unit* Chambre 821
Indoor circulation
Maneuvering space of at least 1.5 m in diameter
Circulation corridor of at least 92 cm
Bed(s)
Mattress Top : 72 cm above floor
Orders
No accessible light switch near bed
Electrical outlet located far from bed
Additional information
This room has a 1.13cm clearance between the beds.
Toilet bowl
Transfer area on the side of the bowl at least 90 cm wide x 1.5 m deep
Grab bar to the right of the toilet
Length of at least 76 cm
Situated at : 88 cm above the ground
Grab bar behind the toilet
Length of at least 60 cm
Sanitary equipment
Bottom of the mirror at a height of : 1,09 m above ground
Bath
Height ledge between 40 cm and 46 cm from the ground
No bath bench available on request
Soap dish at a height of : 1,58 m from the bottom of the bath
Bath: grab bar on right side wall
Vertical bar
Length of at least 1.2 m
Lower end located between 18 cm and 28 cm above the edge of the bath
Bath: grab bar on the wall facing the entrance
Horizontal or L-shaped bar
Length of at least 1.2 m
Located between 18 cm and 28 cm above the edge of the bath
Sanitary bin
No garbage can
Additional information
The hotel does not have a bench for transfers inside the bathtub.

